116 Lost Tree Lane, Cary, NC 27513
Local realty services provided by:Better Homes and Gardens Real Estate Elliott Coastal Living
116 Lost Tree Lane,Cary, NC 27513
$695,000
- 4 Beds
- 3 Baths
- 2,967 sq. ft.
- Single family
- Active
Listed by:jason idol
Office:true local realty
MLS#:100513560
Source:NC_CCAR
Price summary
- Price:$695,000
- Price per sq. ft.:$234.24
About this home
Welcome to this gorgeous two-story home that elegantly blends personality, convenience, and comfort. Featuring 4 bedrooms and 2.5 baths, this well-thought out design is ideal for those needing space and who enjoy entertaining. The first floor features a stunning foyer, formal dining room, kitchen with breakfast nook, and plenty of space to entertain your guests. This all includes a huge flex room that can be used to customize your home to your needs. Walk upstairs to find your beautiful primary suite with walk-in closet, as well as three more spacious bedrooms. Then head outside to enjoy your screened in deck while you look out into your private and cozy, fenced-in backyard. Located in a highly desirable neighborhood, you are conveniently located near shopping and highly rated restaurants. You will be delighted to know the sellers recently spent $30k adding new windows! This home offers everything you have been looking for: charm, privacy, and a wonderful location. Don't miss the chance to make this house your home!
Broker related to seller.
Contact an agent
Home facts
- Year built:1988
- Listing ID #:100513560
- Added:107 day(s) ago
- Updated:September 29, 2025 at 11:11 AM
Rooms and interior
- Bedrooms:4
- Total bathrooms:3
- Full bathrooms:2
- Half bathrooms:1
- Living area:2,967 sq. ft.
Heating and cooling
- Cooling:Central Air
- Heating:Electric, Forced Air, Heating
Structure and exterior
- Roof:Architectural Shingle
- Year built:1988
- Building area:2,967 sq. ft.
- Lot area:0.29 Acres
Schools
- High school:Green Hope HS
- Middle school:Salem Middle School
- Elementary school:Other
Utilities
- Water:Water Connected
- Sewer:Public Sewer, Sewer Connected
Finances and disclosures
- Price:$695,000
- Price per sq. ft.:$234.24
- Tax amount:$5,391 (2024)
New listings near 116 Lost Tree Lane
- New
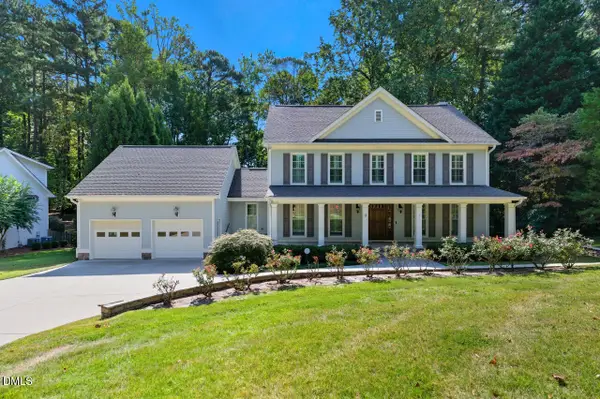 $985,000Active4 beds 4 baths3,092 sq. ft.
$985,000Active4 beds 4 baths3,092 sq. ft.109 Kinnaird Lane, Cary, NC 27511
MLS# 10124499Listed by: FATHOM REALTY NC - New
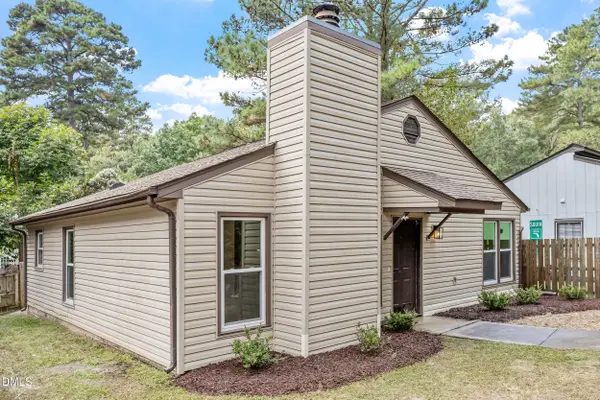 $349,900Active3 beds 2 baths1,089 sq. ft.
$349,900Active3 beds 2 baths1,089 sq. ft.107 Bonnell Court, Cary, NC 27511
MLS# 10124423Listed by: GROW LOCAL REALTY, LLC - New
 $547,240Active4 beds 4 baths1,960 sq. ft.
$547,240Active4 beds 4 baths1,960 sq. ft.768 Ballyneal Alley, Cary, NC 27513
MLS# 10124431Listed by: DREAM FINDERS REALTY LLC - New
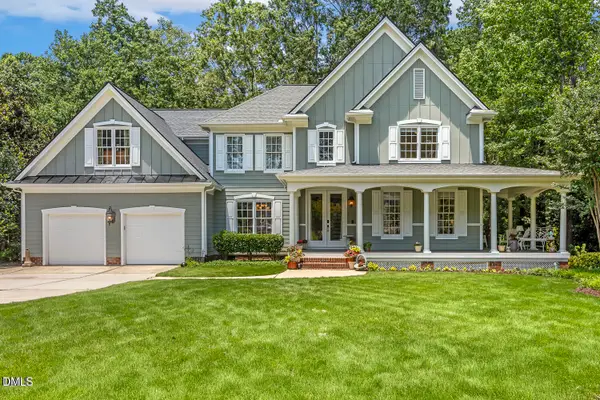 $1,350,000Active4 beds 3 baths3,654 sq. ft.
$1,350,000Active4 beds 3 baths3,654 sq. ft.121 Goldenthal Court, Cary, NC 27519
MLS# 10124412Listed by: RELEVATE REAL ESTATE INC. - New
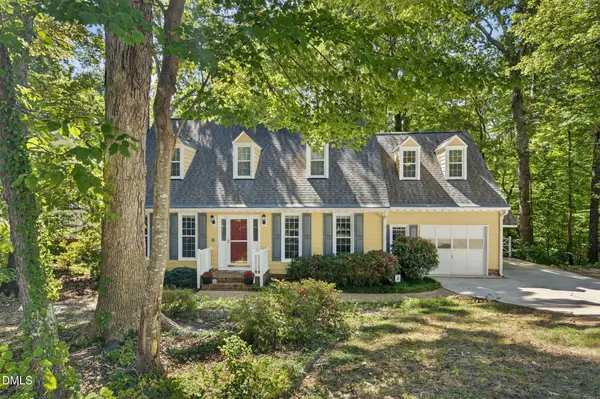 $525,000Active3 beds 3 baths2,251 sq. ft.
$525,000Active3 beds 3 baths2,251 sq. ft.106 Greenwood Circle, Cary, NC 27511
MLS# 10124376Listed by: PINK PINEAPPLE REALTY LLC 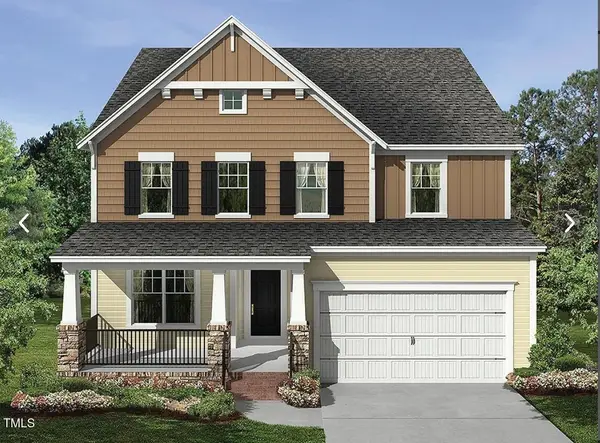 $917,930Pending5 beds 4 baths2,868 sq. ft.
$917,930Pending5 beds 4 baths2,868 sq. ft.7141 Mystic Sea Road #Lot 90, Apex, NC 27523
MLS# 10124339Listed by: M/I HOMES OF RALEIGH LLC- New
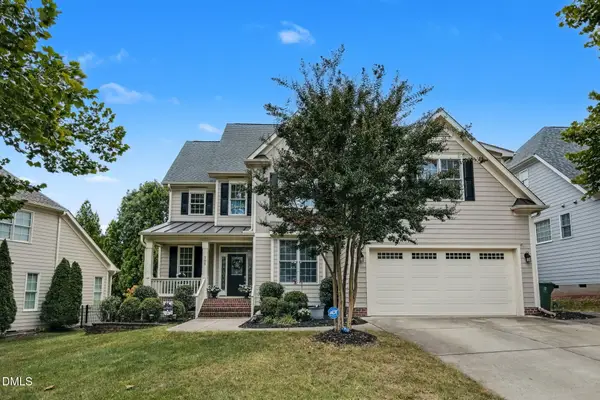 $975,000Active5 beds 4 baths3,673 sq. ft.
$975,000Active5 beds 4 baths3,673 sq. ft.305 Village Orchard Road, Cary, NC 27519
MLS# 10124264Listed by: COLDWELL BANKER ADVANTAGE - New
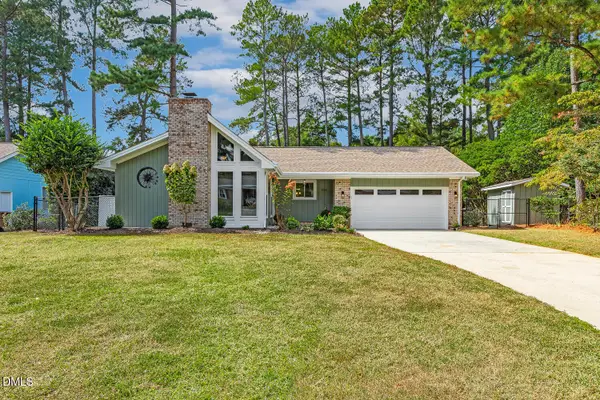 $699,900Active3 beds 2 baths1,650 sq. ft.
$699,900Active3 beds 2 baths1,650 sq. ft.104 Penny Lane, Cary, NC 27511
MLS# 10124221Listed by: COMPASS -- CARY - New
 $1,400,000Active4 beds 5 baths5,042 sq. ft.
$1,400,000Active4 beds 5 baths5,042 sq. ft.329 Lady Marian Court, Cary, NC 27518
MLS# 10124157Listed by: NEXTHOME TRIANGLE PROPERTIES - New
 $500,000Active2 beds 2 baths1,890 sq. ft.
$500,000Active2 beds 2 baths1,890 sq. ft.101 Uplands Creek Drive, Cary, NC 27519
MLS# 10124184Listed by: BERKSHIRE HATHAWAY HOMESERVICE
