119 Long Shadow Lane, Cary, NC 27518
Local realty services provided by:Better Homes and Gardens Real Estate Paracle
119 Long Shadow Lane,Cary, NC 27518
$349,000
- 2 Beds
- 2 Baths
- 1,316 sq. ft.
- Townhouse
- Active
Listed by:linda harmsen
Office:choice residential real estate
MLS#:10098666
Source:RD
Price summary
- Price:$349,000
- Price per sq. ft.:$265.2
- Monthly HOA dues:$308
About this home
Welcome to 119 Long Shadow, a hidden gem nestled in Lochmere, one of Cary's most desirable neighborhoods. This 2-bedroom, 2-bath end unit townhome offers over 1300 square feet of living space and has more than ample storage in the attic. This is your opportunity to get into resort style living in Lochmere under $350k. This property is bursting with potential—perfect for those choosing to downsize, anyone just starting home ownership, investors, DIYers, or anyone looking to create their dream home with numerous windows and amazing light. This townhome is move-in ready. Bring your vision and transform this property into a stunning residence in a location close to a variety of restaurants, shopping, golf, Wakemed Hosp., summer concerts at Waverly shopping center and so much more all within walking distance. Lochmere Community includes 3 pools, tennis courts, 2 lakes, nature trails and playgrounds. Priced to reflect needed updates, this is your chance to gain instant equity in a thriving market. Sold as-is. Don't miss this rare opportunity!
Contact an agent
Home facts
- Year built:1984
- Listing ID #:10098666
- Added:127 day(s) ago
- Updated:September 29, 2025 at 02:54 AM
Rooms and interior
- Bedrooms:2
- Total bathrooms:2
- Full bathrooms:2
- Living area:1,316 sq. ft.
Heating and cooling
- Cooling:Ceiling Fan(s), Central Air, Electric, Heat Pump
- Heating:Central, Electric, Fireplace(s), Heat Pump
Structure and exterior
- Roof:Asphalt, Shingle
- Year built:1984
- Building area:1,316 sq. ft.
- Lot area:0.06 Acres
Schools
- High school:Wake - Athens Dr
- Middle school:Wake - Dillard
- Elementary school:Wake - Dillard
Utilities
- Water:Public, Water Connected
- Sewer:Public Sewer, Sewer Connected
Finances and disclosures
- Price:$349,000
- Price per sq. ft.:$265.2
- Tax amount:$2,641
New listings near 119 Long Shadow Lane
- New
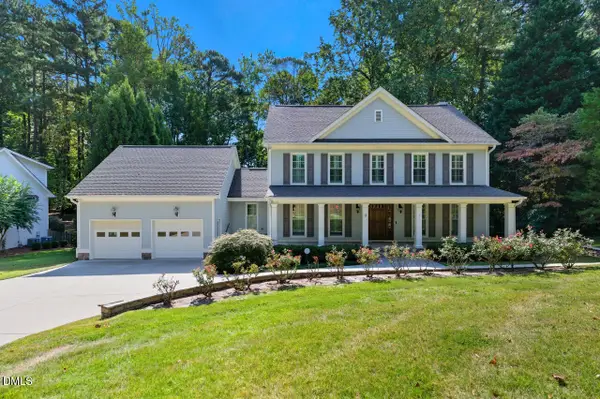 $985,000Active4 beds 4 baths3,092 sq. ft.
$985,000Active4 beds 4 baths3,092 sq. ft.109 Kinnaird Lane, Cary, NC 27511
MLS# 10124499Listed by: FATHOM REALTY NC - New
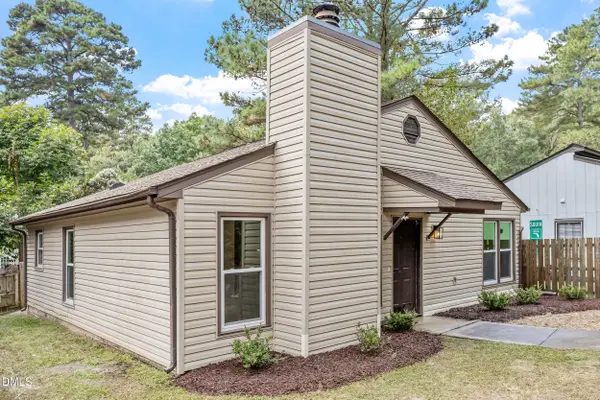 $349,900Active3 beds 2 baths1,089 sq. ft.
$349,900Active3 beds 2 baths1,089 sq. ft.107 Bonnell Court, Cary, NC 27511
MLS# 10124423Listed by: GROW LOCAL REALTY, LLC - New
 $547,240Active4 beds 4 baths1,960 sq. ft.
$547,240Active4 beds 4 baths1,960 sq. ft.768 Ballyneal Alley, Cary, NC 27513
MLS# 10124431Listed by: DREAM FINDERS REALTY LLC - New
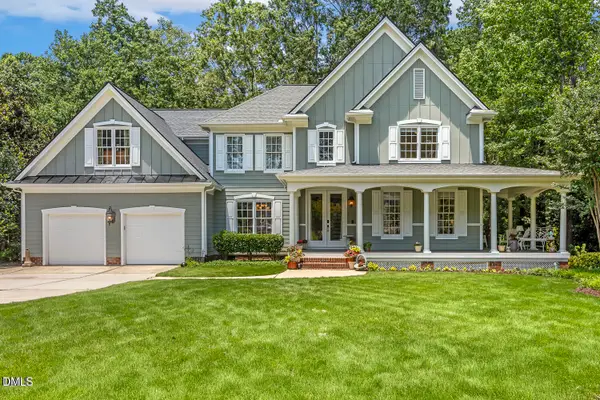 $1,350,000Active4 beds 3 baths3,654 sq. ft.
$1,350,000Active4 beds 3 baths3,654 sq. ft.121 Goldenthal Court, Cary, NC 27519
MLS# 10124412Listed by: RELEVATE REAL ESTATE INC. - New
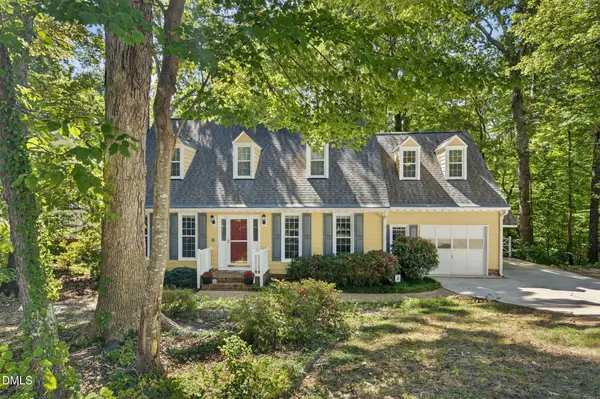 $525,000Active3 beds 3 baths2,251 sq. ft.
$525,000Active3 beds 3 baths2,251 sq. ft.106 Greenwood Circle, Cary, NC 27511
MLS# 10124376Listed by: PINK PINEAPPLE REALTY LLC 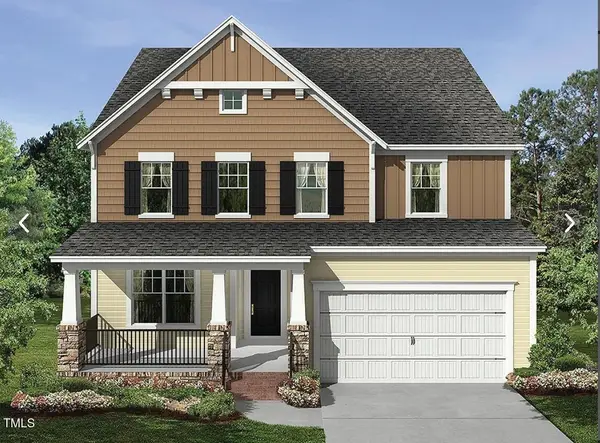 $917,930Pending5 beds 4 baths2,868 sq. ft.
$917,930Pending5 beds 4 baths2,868 sq. ft.7141 Mystic Sea Road #Lot 90, Apex, NC 27523
MLS# 10124339Listed by: M/I HOMES OF RALEIGH LLC- New
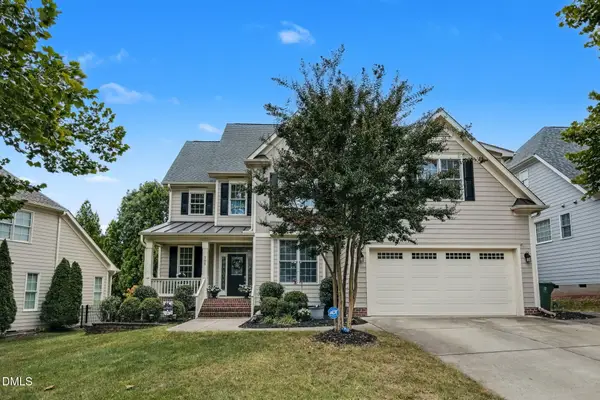 $975,000Active5 beds 4 baths3,673 sq. ft.
$975,000Active5 beds 4 baths3,673 sq. ft.305 Village Orchard Road, Cary, NC 27519
MLS# 10124264Listed by: COLDWELL BANKER ADVANTAGE - New
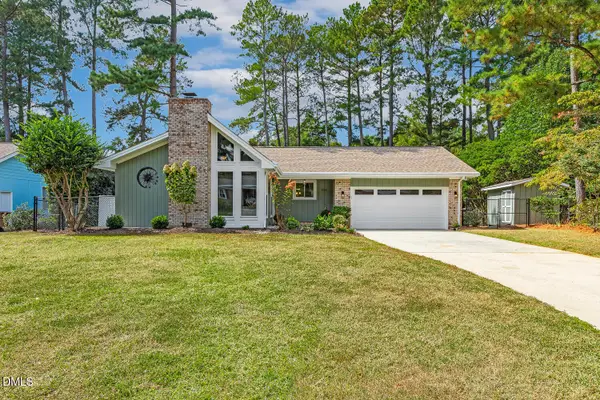 $699,900Active3 beds 2 baths1,650 sq. ft.
$699,900Active3 beds 2 baths1,650 sq. ft.104 Penny Lane, Cary, NC 27511
MLS# 10124221Listed by: COMPASS -- CARY - New
 $1,400,000Active4 beds 5 baths5,042 sq. ft.
$1,400,000Active4 beds 5 baths5,042 sq. ft.329 Lady Marian Court, Cary, NC 27518
MLS# 10124157Listed by: NEXTHOME TRIANGLE PROPERTIES - New
 $500,000Active2 beds 2 baths1,890 sq. ft.
$500,000Active2 beds 2 baths1,890 sq. ft.101 Uplands Creek Drive, Cary, NC 27519
MLS# 10124184Listed by: BERKSHIRE HATHAWAY HOMESERVICE
