2009 Ambrose Park Lane, Cary, NC 27518
Local realty services provided by:Better Homes and Gardens Real Estate Paracle
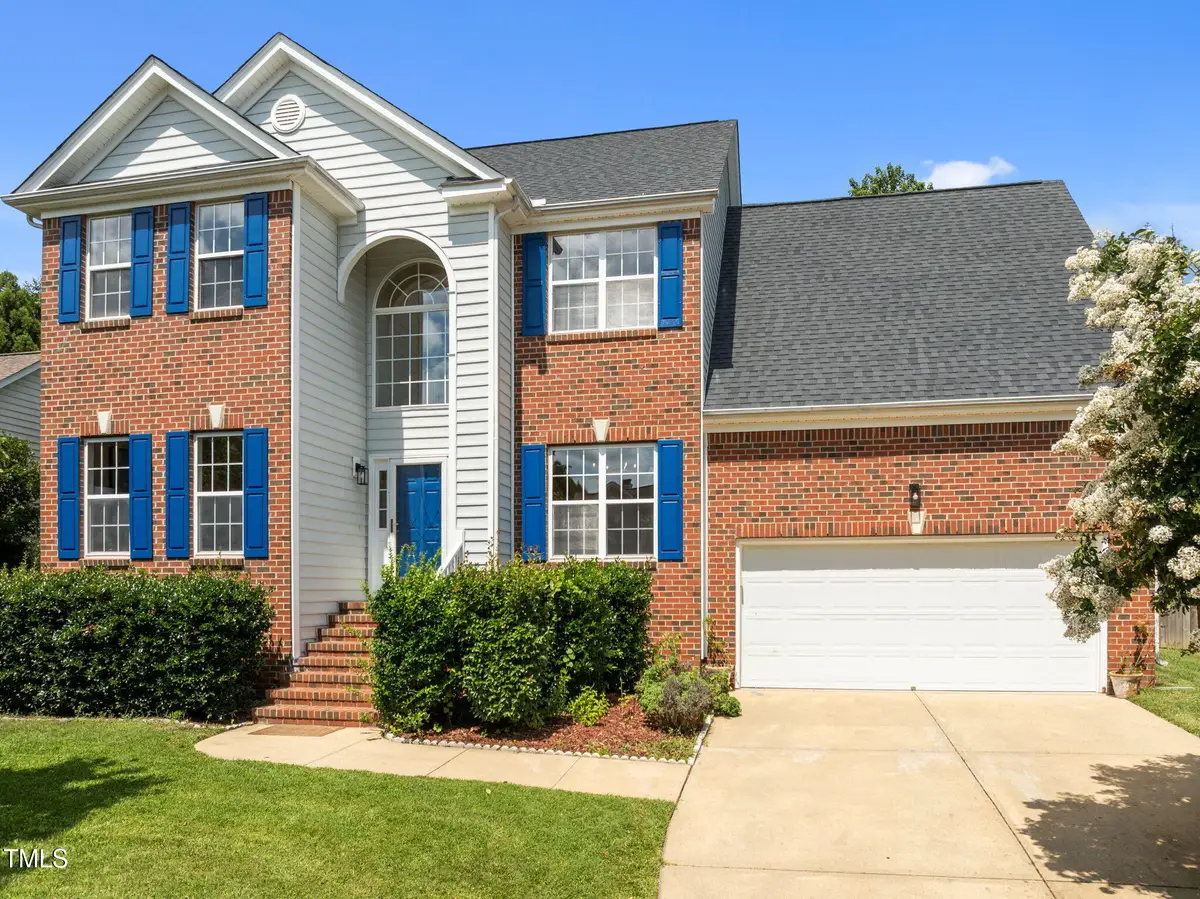
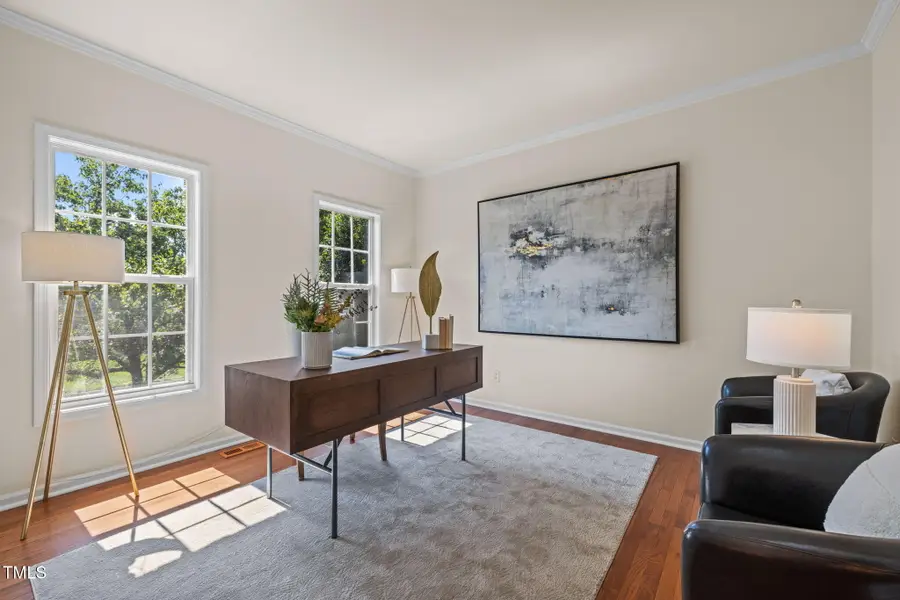
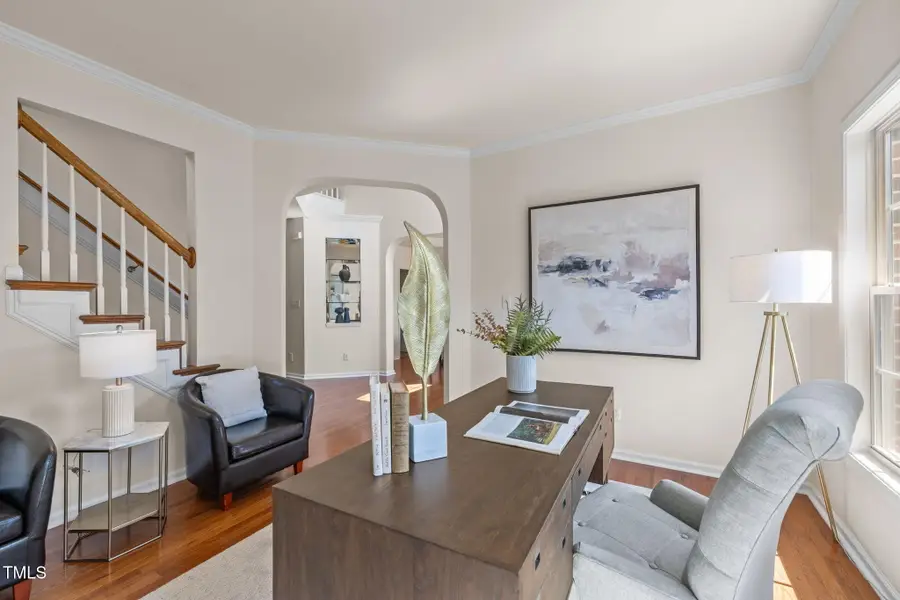
Listed by:ruth mahasi
Office:keller williams realty cary
MLS#:10111384
Source:RD
Price summary
- Price:$639,000
- Price per sq. ft.:$256.01
- Monthly HOA dues:$50
About this home
Location, Location, Location!
This beautifully maintained home sits on a spacious .23-acre clear lot, offering a well-designed and welcoming layout thats flooded with natural light throughout. Step inside to discover numerous functional upgrades and updates that make this home truly move-in ready!
Featuring hardwood flooring and fresh paint throughout, the home also boasts surround sound wiring, a central vacuum system, granite countertops, and maple cabinetry in the kitchen. The primary bedroom suite offers generous space and a luxuriously updated bathroom with a spa-like shower and garden tubperfect for unwinding after a long day.
Additional highlights include modern light fixtures, ceiling fans, and much more. Enjoy the perks of a pool community with low HOA dues - $600 annually.
Conveniently 2 mile quick access to Hwy 540, making your commute around the RTP area effortless. Nearby you'll find shopping, dining, and some of the top-rated schools in Wake County.
This home offers the perfect combination of comfort, style, and location. Don't miss out! Schedule your showing today!
Contact an agent
Home facts
- Year built:2001
- Listing Id #:10111384
- Added:21 day(s) ago
- Updated:August 14, 2025 at 09:05 PM
Rooms and interior
- Bedrooms:4
- Total bathrooms:3
- Full bathrooms:2
- Half bathrooms:1
- Living area:2,496 sq. ft.
Heating and cooling
- Cooling:Ceiling Fan(s), Central Air, Dual, Gas, Heat Pump, Zoned
- Heating:Central, Fireplace(s), Forced Air, Natural Gas
Structure and exterior
- Roof:Shingle
- Year built:2001
- Building area:2,496 sq. ft.
Schools
- High school:Wake - Felton Grove
- Middle school:Wake - Lufkin Road
- Elementary school:Durham - Oakgrove
Utilities
- Water:Public, Water Connected
- Sewer:Public Sewer
Finances and disclosures
- Price:$639,000
- Price per sq. ft.:$256.01
- Tax amount:$5,090
New listings near 2009 Ambrose Park Lane
- New
 $600,000Active4 beds 4 baths2,154 sq. ft.
$600,000Active4 beds 4 baths2,154 sq. ft.2736 Kempthorne Road, Cary, NC 27519
MLS# 10115877Listed by: SM NORTH CAROLINA BROKERAGE - Open Sat, 11am to 2pmNew
 $825,000Active4 beds 3 baths2,892 sq. ft.
$825,000Active4 beds 3 baths2,892 sq. ft.306 Parkknoll Lane, Cary, NC 27519
MLS# 10115748Listed by: KELLER WILLIAMS LEGACY - New
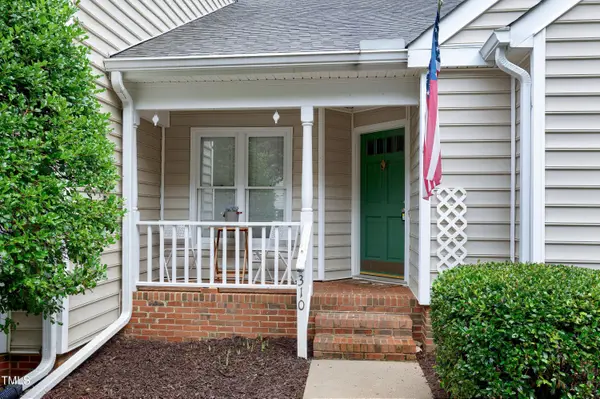 $325,000Active2 beds 2 baths1,219 sq. ft.
$325,000Active2 beds 2 baths1,219 sq. ft.310 Riverwalk Circle, Cary, NC 27511
MLS# 10115751Listed by: KELLER WILLIAMS LEGACY - New
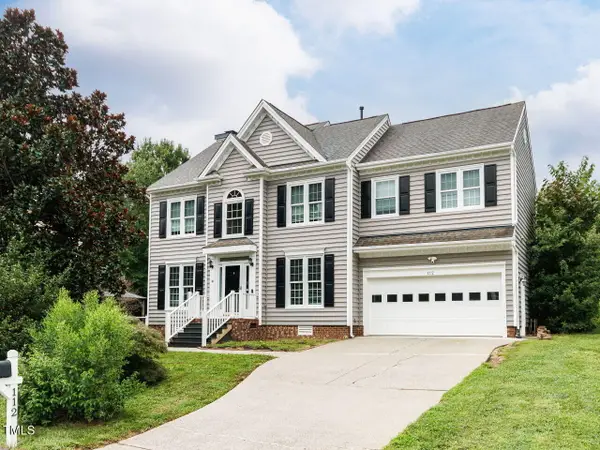 $579,000Active4 beds 3 baths2,129 sq. ft.
$579,000Active4 beds 3 baths2,129 sq. ft.112 Muir Woods Drive, Cary, NC 27513
MLS# 10115709Listed by: RE/MAX UNITED - Open Sat, 8 to 11amNew
 $700,000Active3 beds 4 baths2,707 sq. ft.
$700,000Active3 beds 4 baths2,707 sq. ft.107 Greensview Drive, Cary, NC 27518
MLS# 10115644Listed by: BERKSHIRE HATHAWAY HOMESERVICE - New
 $819,000Active4 beds 3 baths3,111 sq. ft.
$819,000Active4 beds 3 baths3,111 sq. ft.4107 Bluff Oak Drive, Cary, NC 27519
MLS# 10115638Listed by: REAL TRIANGLE PROPERTIES LLC - Open Sat, 1 to 3pmNew
 $725,000Active4 beds 3 baths3,109 sq. ft.
$725,000Active4 beds 3 baths3,109 sq. ft.1023 Augustine Trail, Cary, NC 27518
MLS# 10115616Listed by: KELLER WILLIAMS REALTY CARY - Coming Soon
 $515,000Coming Soon3 beds 3 baths
$515,000Coming Soon3 beds 3 baths328 View Drive, Morrisville, NC 27560
MLS# 10115614Listed by: RE/MAX UNITED - New
 $610,000Active3 beds 2 baths2,125 sq. ft.
$610,000Active3 beds 2 baths2,125 sq. ft.217 Marilyn Circle, Cary, NC 27513
MLS# 10115598Listed by: PATRICK PROPERTIES, INC - Coming SoonOpen Sat, 1 to 4pm
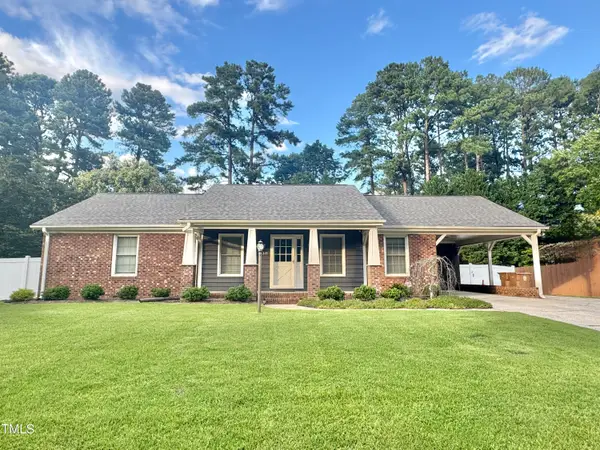 $775,000Coming Soon3 beds 2 baths
$775,000Coming Soon3 beds 2 baths315 Walnut Street, Cary, NC 27511
MLS# 10115515Listed by: LPT REALTY, LLC

