203 W Hill Drive, Cary, NC 27519
Local realty services provided by:Better Homes and Gardens Real Estate Paracle
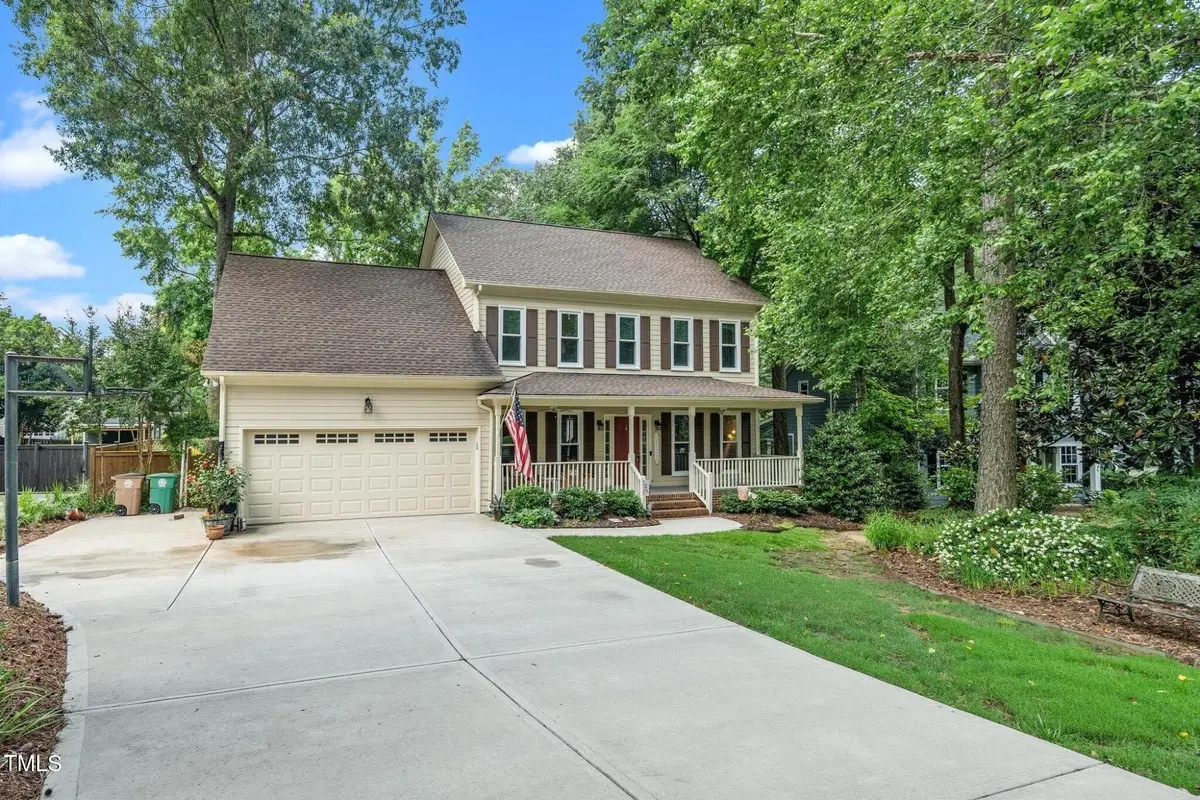
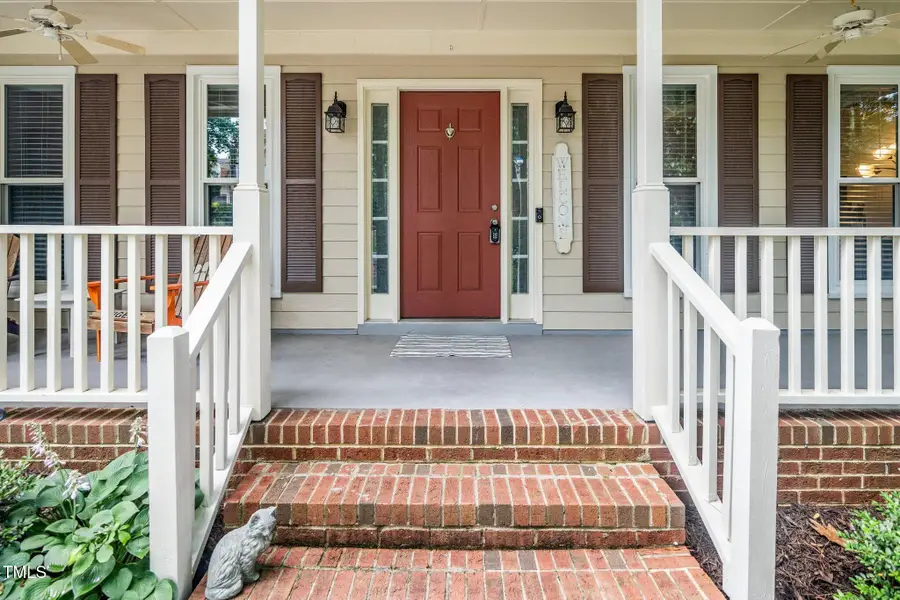
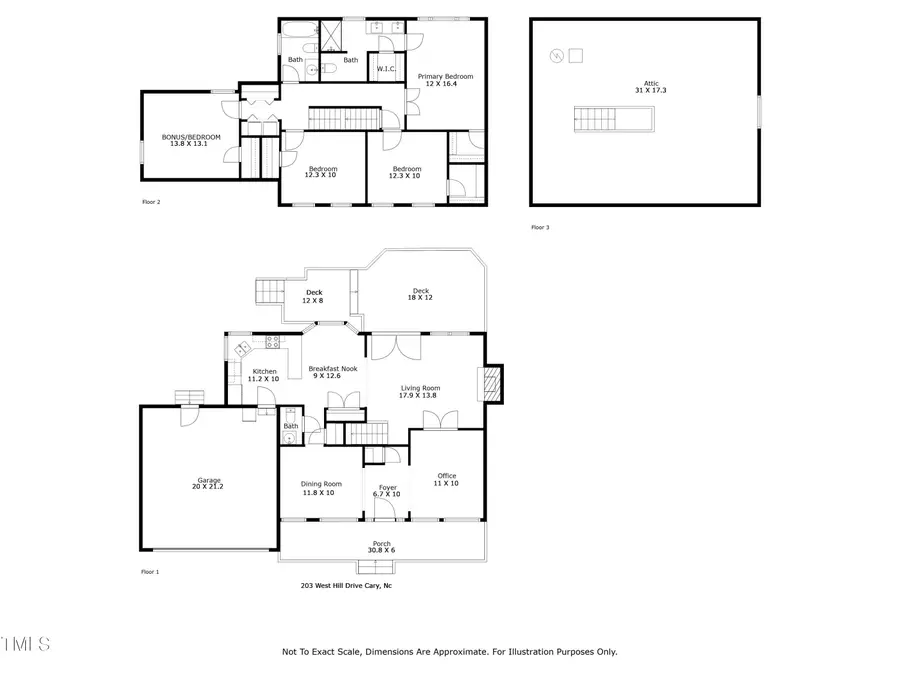
203 W Hill Drive,Cary, NC 27519
$642,900
- 4 Beds
- 3 Baths
- 2,117 sq. ft.
- Single family
- Active
Listed by:amy montanus
Office:debteam
MLS#:10102756
Source:RD
Price summary
- Price:$642,900
- Price per sq. ft.:$303.68
About this home
Move-In Ready & Full of Character! Nestled on a peaceful cul-de-sac in a highly desirable no-HOA neighborhood with top-rated schools, this lovingly maintained home is loaded with upgrades so you can just move in and start living. You'll love the charming rocking chair front porch, updated kitchen counters, and brand-new 2024/25 triple-pane windows for year-round comfort and energy efficiency.
Major systems are already done for you: HVAC (2023), PEX plumbing (2022), water heater (2021), and roof (2015). Even the attic is ready for expansion — 536 sq ft of walk-up space just waiting to be finished.
Enjoy thoughtful extras like rain guards, an extra parking pad, rain barrels, and a fully fenced backyard complete with a chicken coop and optional backyard chickens! This one has personality, practicality, and peace of mind — don't miss it!
Contact an agent
Home facts
- Year built:1996
- Listing Id #:10102756
- Added:62 day(s) ago
- Updated:August 14, 2025 at 07:10 PM
Rooms and interior
- Bedrooms:4
- Total bathrooms:3
- Full bathrooms:2
- Half bathrooms:1
- Living area:2,117 sq. ft.
Heating and cooling
- Cooling:Ceiling Fan(s), Central Air, Dual, Gas
- Heating:Central, Gas Pack
Structure and exterior
- Roof:Asbestos Shingle, Shingle
- Year built:1996
- Building area:2,117 sq. ft.
- Lot area:0.34 Acres
Schools
- High school:Wake - Green Level
- Middle school:Wake - Mills Park
- Elementary school:Wake - HighCroft
Utilities
- Water:Public, Water Connected
- Sewer:Public Sewer, Sewer Available
Finances and disclosures
- Price:$642,900
- Price per sq. ft.:$303.68
- Tax amount:$5,111
New listings near 203 W Hill Drive
- Open Sat, 11am to 2pmNew
 $825,000Active4 beds 3 baths2,892 sq. ft.
$825,000Active4 beds 3 baths2,892 sq. ft.306 Parkknoll Lane, Cary, NC 27519
MLS# 10115748Listed by: KELLER WILLIAMS LEGACY - New
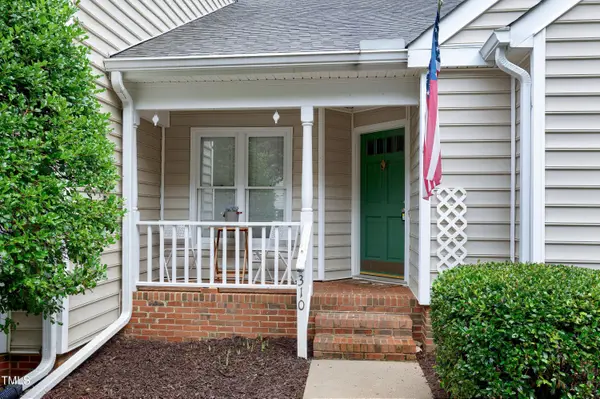 $325,000Active2 beds 2 baths1,219 sq. ft.
$325,000Active2 beds 2 baths1,219 sq. ft.310 Riverwalk Circle, Cary, NC 27511
MLS# 10115751Listed by: KELLER WILLIAMS LEGACY - New
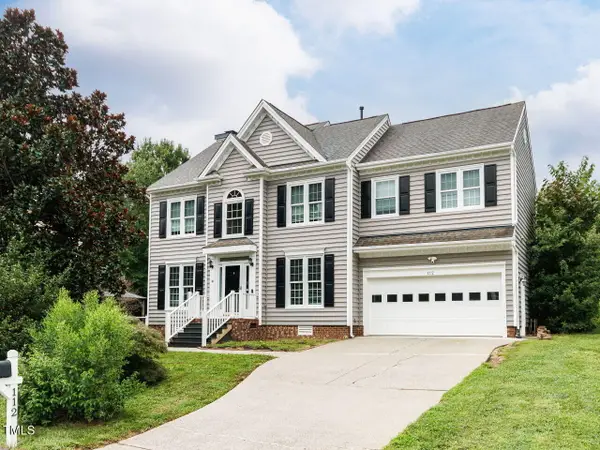 $579,000Active4 beds 3 baths2,129 sq. ft.
$579,000Active4 beds 3 baths2,129 sq. ft.112 Muir Woods Drive, Cary, NC 27513
MLS# 10115709Listed by: RE/MAX UNITED - Open Sat, 8 to 11amNew
 $700,000Active3 beds 4 baths2,707 sq. ft.
$700,000Active3 beds 4 baths2,707 sq. ft.107 Greensview Drive, Cary, NC 27518
MLS# 10115644Listed by: BERKSHIRE HATHAWAY HOMESERVICE - New
 $819,000Active4 beds 3 baths3,111 sq. ft.
$819,000Active4 beds 3 baths3,111 sq. ft.4107 Bluff Oak Drive, Cary, NC 27519
MLS# 10115638Listed by: REAL TRIANGLE PROPERTIES LLC - Open Sat, 1 to 3pmNew
 $725,000Active4 beds 3 baths3,109 sq. ft.
$725,000Active4 beds 3 baths3,109 sq. ft.1023 Augustine Trail, Cary, NC 27518
MLS# 10115616Listed by: KELLER WILLIAMS REALTY CARY - Coming Soon
 $515,000Coming Soon3 beds 3 baths
$515,000Coming Soon3 beds 3 baths328 View Drive, Morrisville, NC 27560
MLS# 10115614Listed by: RE/MAX UNITED - New
 $610,000Active3 beds 2 baths2,125 sq. ft.
$610,000Active3 beds 2 baths2,125 sq. ft.217 Marilyn Circle, Cary, NC 27513
MLS# 10115598Listed by: PATRICK PROPERTIES, INC - Coming SoonOpen Sat, 1 to 4pm
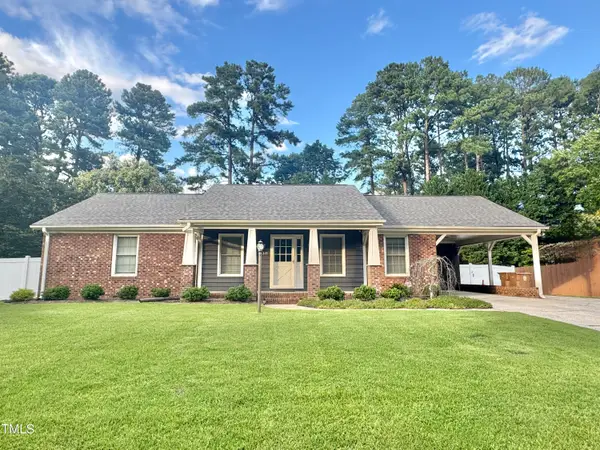 $775,000Coming Soon3 beds 2 baths
$775,000Coming Soon3 beds 2 baths315 Walnut Street, Cary, NC 27511
MLS# 10115515Listed by: LPT REALTY, LLC - New
 Listed by BHGRE$495,000Active3 beds 3 baths1,869 sq. ft.
Listed by BHGRE$495,000Active3 beds 3 baths1,869 sq. ft.341 Ashton Ridge Lane, Cary, NC 27513
MLS# 10115501Listed by: ERA LIVE MOORE

