312 King Closure Drive, Cary, NC 27519
Local realty services provided by:Better Homes and Gardens Real Estate Paracle
312 King Closure Drive,Cary, NC 27519
$499,990
- 4 Beds
- 4 Baths
- 2,014 sq. ft.
- Townhouse
- Active
Listed by: veerendar bokka
Office: bettersightrealty llc.
MLS#:10116882
Source:RD
Price summary
- Price:$499,990
- Price per sq. ft.:$248.26
- Monthly HOA dues:$180
About this home
Welcome to your next home in the highly sought-after Brickyard neighborhood, This former model home in Brickyard nestled right beside the Research Triangle Park (RTP) and the vibrant West Cary area. This spacious 4-bedroom, 3.5-bathroom property offers the perfect blend of comfort, convenience, and community. you are just minutes from (Parkside Town Commons).
Highlights:
- Top-rated schools nearby
- Surrounded by restaurants, movie theaters, and shopping
- Just minutes from The Streets at Southpoint mall
- Easy access to the scenic American Tobacco Trail
- Steps from YMCA and UNC Wellness Center facilities
- Close to Whole Foods Market for all your organic grocery needs
- Located right off I-540 for effortless commuting
- Only 12 minutes to Raleigh-Durham International Airport ([Raleigh-Durham International Airport](https://www.rdu.com/))
This is more than a home—it's a lifestyle. Don't miss your chance to live in one of the Triangle's most desirable areas. Schedule your showing today!
Start your mornings on the Fairview's private balcony, then head into a spacious kitchen featuring a large island perfect for prepping meals or casual dining. The flex space downstairs adds versatility—ideal for a home office, guest suite, or creative studio.
Brickyard is known for its energy-efficient homes, designed to reduce noise and utility costs while promoting a healthier lifestyle.
Contact an agent
Home facts
- Year built:2022
- Listing ID #:10116882
- Added:126 day(s) ago
- Updated:December 19, 2025 at 04:30 PM
Rooms and interior
- Bedrooms:4
- Total bathrooms:4
- Full bathrooms:3
- Half bathrooms:1
- Living area:2,014 sq. ft.
Heating and cooling
- Cooling:Central Air
- Heating:Central
Structure and exterior
- Roof:Shingle
- Year built:2022
- Building area:2,014 sq. ft.
- Lot area:0.1 Acres
Schools
- High school:Wake - Panther Creek
- Middle school:Wake - Alston Ridge
- Elementary school:Wake - Parkside
Utilities
- Water:Public
- Sewer:Public Sewer
Finances and disclosures
- Price:$499,990
- Price per sq. ft.:$248.26
- Tax amount:$4,276
New listings near 312 King Closure Drive
- New
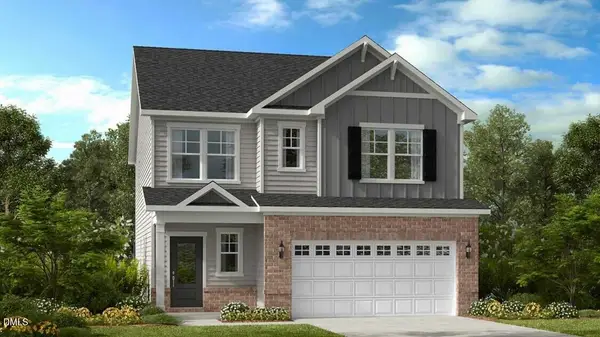 $724,999Active5 beds 3 baths2,826 sq. ft.
$724,999Active5 beds 3 baths2,826 sq. ft.160 Rivulet Court, Cary, NC 27519
MLS# 10138333Listed by: TAYLOR MORRISON OF CAROLINAS, - New
 $500,000Active3 beds 3 baths1,586 sq. ft.
$500,000Active3 beds 3 baths1,586 sq. ft.103 Lone Eagle Court, Cary, NC 27513
MLS# 10138276Listed by: TOWN & COUNTRY REALTY, INC. - New
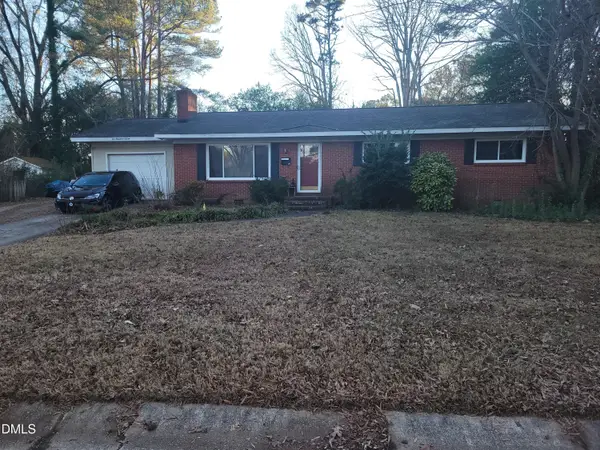 $699,900Active3 beds 1 baths1,300 sq. ft.
$699,900Active3 beds 1 baths1,300 sq. ft.507 Normandy Street, Cary, NC 27511
MLS# 10138201Listed by: THE VIRTUAL REALTY GROUP INC - New
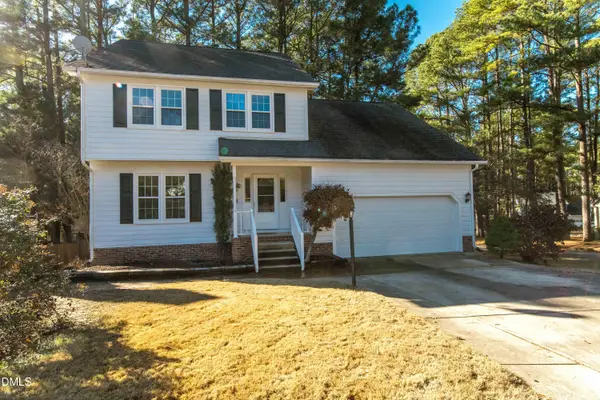 $575,000Active4 beds 5 baths3,240 sq. ft.
$575,000Active4 beds 5 baths3,240 sq. ft.105 Fox Horn Run, Cary, NC 27511
MLS# 10138159Listed by: RE/MAX EXECUTIVE - New
 $499,000Active4 beds 2 baths1,730 sq. ft.
$499,000Active4 beds 2 baths1,730 sq. ft.1006 Cuscowilla, Cary, NC 27511
MLS# 10138098Listed by: BERKSHIRE HATHAWAY HOMESERVICE - New
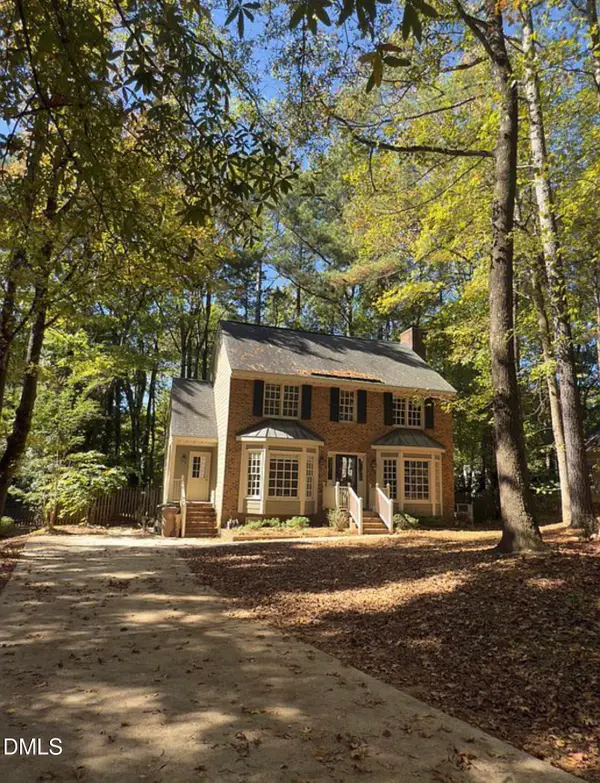 $569,900Active5 beds 3 baths2,152 sq. ft.
$569,900Active5 beds 3 baths2,152 sq. ft.108 Canterfield Road, Cary, NC 27513
MLS# 10137919Listed by: BEYCOME BROKERAGE REALTY LLC 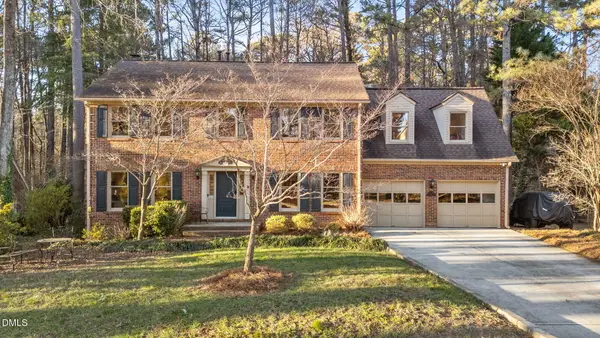 $545,000Pending4 beds 3 baths2,637 sq. ft.
$545,000Pending4 beds 3 baths2,637 sq. ft.4624 Holly Brook Drive, Apex, NC 27539
MLS# 10137933Listed by: KELLER WILLIAMS LEGACY- New
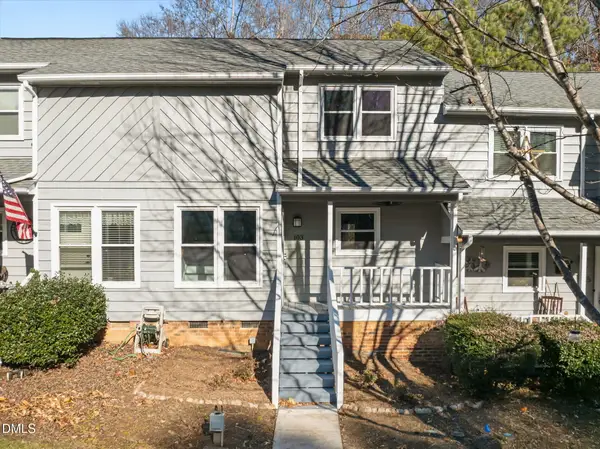 $279,900Active2 beds 3 baths1,205 sq. ft.
$279,900Active2 beds 3 baths1,205 sq. ft.103 Inverness Court, Cary, NC 27511
MLS# 10137963Listed by: RELEVATE REAL ESTATE INC. - New
 $565,500Active3 beds 3 baths2,016 sq. ft.
$565,500Active3 beds 3 baths2,016 sq. ft.113 Smokemont Drive, Cary, NC 27513
MLS# 10137895Listed by: RE/MAX EXECUTIVE - New
 $2,200,000Active4 beds 5 baths4,638 sq. ft.
$2,200,000Active4 beds 5 baths4,638 sq. ft.119 Summer Lakes Drive, Cary, NC 27513
MLS# 10137898Listed by: NEST REALTY OF THE TRIANGLE
