4963 Highcroft Dr, Cary, NC 27519
Local realty services provided by:Better Homes and Gardens Real Estate Paracle
4963 Highcroft Dr,Cary, NC 27519
$510,000
- 3 Beds
- 4 Baths
- 2,373 sq. ft.
- Townhouse
- Pending
Listed by:neha avasthi
Office:exp realty llc.
MLS#:10104852
Source:RD
Price summary
- Price:$510,000
- Price per sq. ft.:$214.92
- Monthly HOA dues:$226
About this home
Move-In Ready Townhome in Popular Fryars Gate - Cary, NC
This spacious and well-maintained townhome in the Fryars Gate community offers the perfect blend of comfort, functionality, and location—just minutes from I-540, RTP, shopping, and dining.
Enjoy a flexible floor plan with a main-level bedroom or home office and a full bath—perfect for guests, remote work, or added privacy. Upstairs, the generous primary suite features a walk-in closet, dual vanities, a soaking tub, and a separate shower for a spa-like retreat.
The open-concept living area is designed for everyday living and entertaining, featuring a modern kitchen with stainless steel appliances, ample cabinetry, and easy flow into the dining and living spaces. Front and rear decks offer outdoor relaxation, while the two-car garage provides added storage and convenience.
Recent updates include a brand-new roof (2024) and a new microwave. Additional upgrades such as a tankless water heater enhance the low-maintenance lifestyle.
Fryars Gate also features top-tier amenities including a saltwater pool, clubhouse, and playground—making this home an ideal choice for those seeking comfort and community in the heart of Cary. A MUST SEE!
Contact an agent
Home facts
- Year built:2014
- Listing ID #:10104852
- Added:184 day(s) ago
- Updated:September 27, 2025 at 05:56 PM
Rooms and interior
- Bedrooms:3
- Total bathrooms:4
- Full bathrooms:3
- Half bathrooms:1
- Living area:2,373 sq. ft.
Heating and cooling
- Cooling:Central Air
- Heating:Electric, Forced Air
Structure and exterior
- Roof:Shingle
- Year built:2014
- Building area:2,373 sq. ft.
- Lot area:0.04 Acres
Schools
- High school:Wake - Green Level
- Middle school:Wake - Mills Park
- Elementary school:Wake - HighCroft
Utilities
- Water:Public
- Sewer:Public Sewer
Finances and disclosures
- Price:$510,000
- Price per sq. ft.:$214.92
- Tax amount:$4,052
New listings near 4963 Highcroft Dr
- New
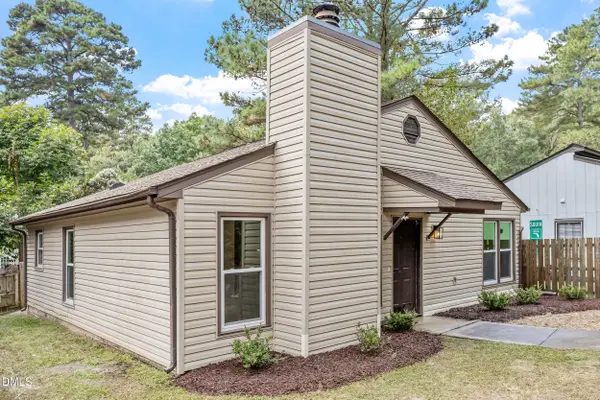 $349,900Active3 beds 2 baths1,089 sq. ft.
$349,900Active3 beds 2 baths1,089 sq. ft.107 Bonnell Court, Cary, NC 27511
MLS# 10124423Listed by: GROW LOCAL REALTY, LLC - New
 $547,240Active4 beds 4 baths1,960 sq. ft.
$547,240Active4 beds 4 baths1,960 sq. ft.768 Ballyneal Alley, Cary, NC 27513
MLS# 10124431Listed by: DREAM FINDERS REALTY LLC - New
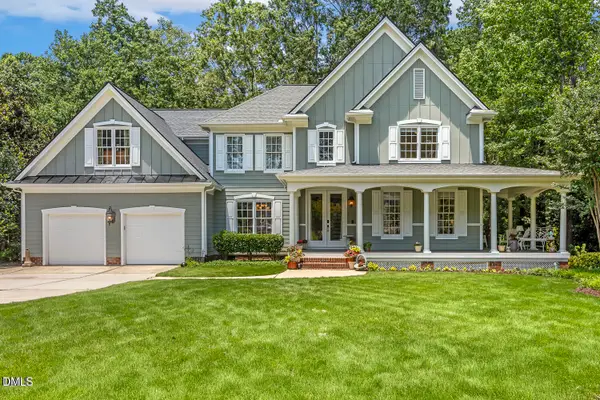 $1,350,000Active4 beds 3 baths3,654 sq. ft.
$1,350,000Active4 beds 3 baths3,654 sq. ft.121 Goldenthal Court, Cary, NC 27519
MLS# 10124412Listed by: RELEVATE REAL ESTATE INC. - New
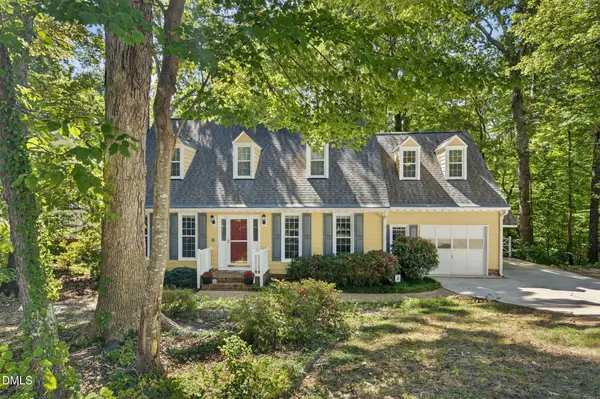 $525,000Active3 beds 3 baths2,251 sq. ft.
$525,000Active3 beds 3 baths2,251 sq. ft.106 Greenwood Circle, Cary, NC 27511
MLS# 10124376Listed by: PINK PINEAPPLE REALTY LLC 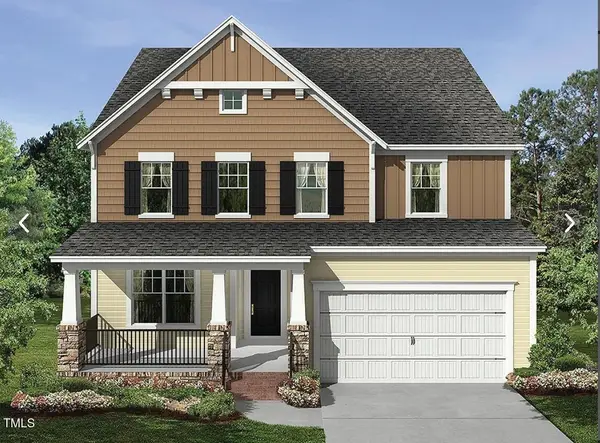 $917,930Pending5 beds 4 baths2,868 sq. ft.
$917,930Pending5 beds 4 baths2,868 sq. ft.7141 Mystic Sea Road #Lot 90, Apex, NC 27523
MLS# 10124339Listed by: M/I HOMES OF RALEIGH LLC- New
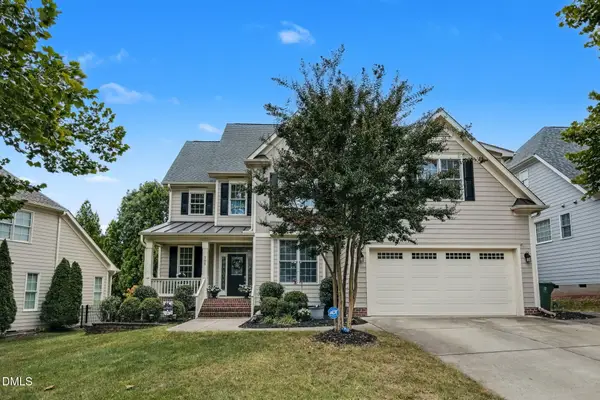 $975,000Active5 beds 4 baths3,673 sq. ft.
$975,000Active5 beds 4 baths3,673 sq. ft.305 Village Orchard Road, Cary, NC 27519
MLS# 10124264Listed by: COLDWELL BANKER ADVANTAGE - New
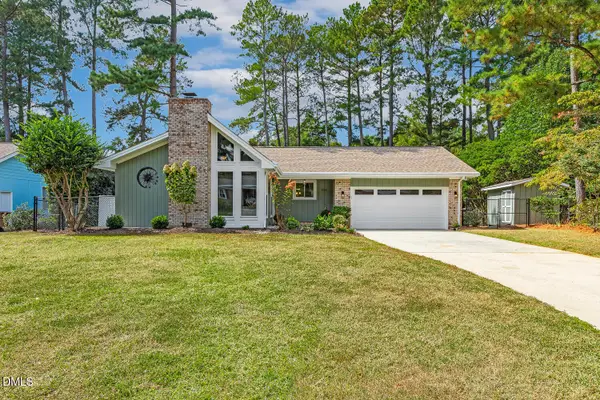 $699,900Active3 beds 2 baths1,650 sq. ft.
$699,900Active3 beds 2 baths1,650 sq. ft.104 Penny Lane, Cary, NC 27511
MLS# 10124221Listed by: COMPASS -- CARY - Open Sun, 1 to 3pmNew
 $1,400,000Active4 beds 5 baths5,042 sq. ft.
$1,400,000Active4 beds 5 baths5,042 sq. ft.329 Lady Marian Court, Cary, NC 27518
MLS# 10124157Listed by: NEXTHOME TRIANGLE PROPERTIES - New
 $500,000Active2 beds 2 baths1,890 sq. ft.
$500,000Active2 beds 2 baths1,890 sq. ft.101 Uplands Creek Drive, Cary, NC 27519
MLS# 10124184Listed by: BERKSHIRE HATHAWAY HOMESERVICE - New
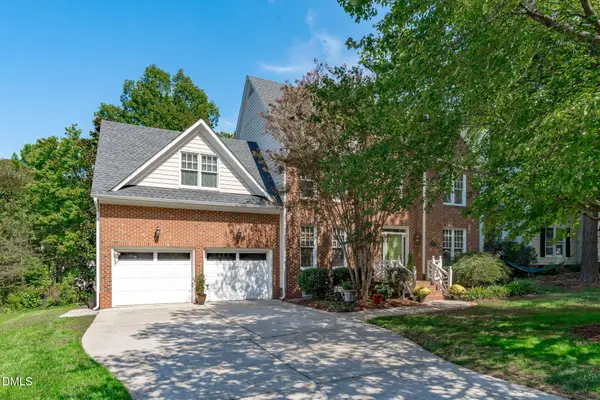 $730,000Active4 beds 3 baths2,912 sq. ft.
$730,000Active4 beds 3 baths2,912 sq. ft.108 Ferncroft Court, Cary, NC 27519
MLS# 10124151Listed by: HODGE & KITTRELL SOTHEBYS INTE
