500 Chandler Grant Drive, Cary, NC 27519
Local realty services provided by:Better Homes and Gardens Real Estate Paracle
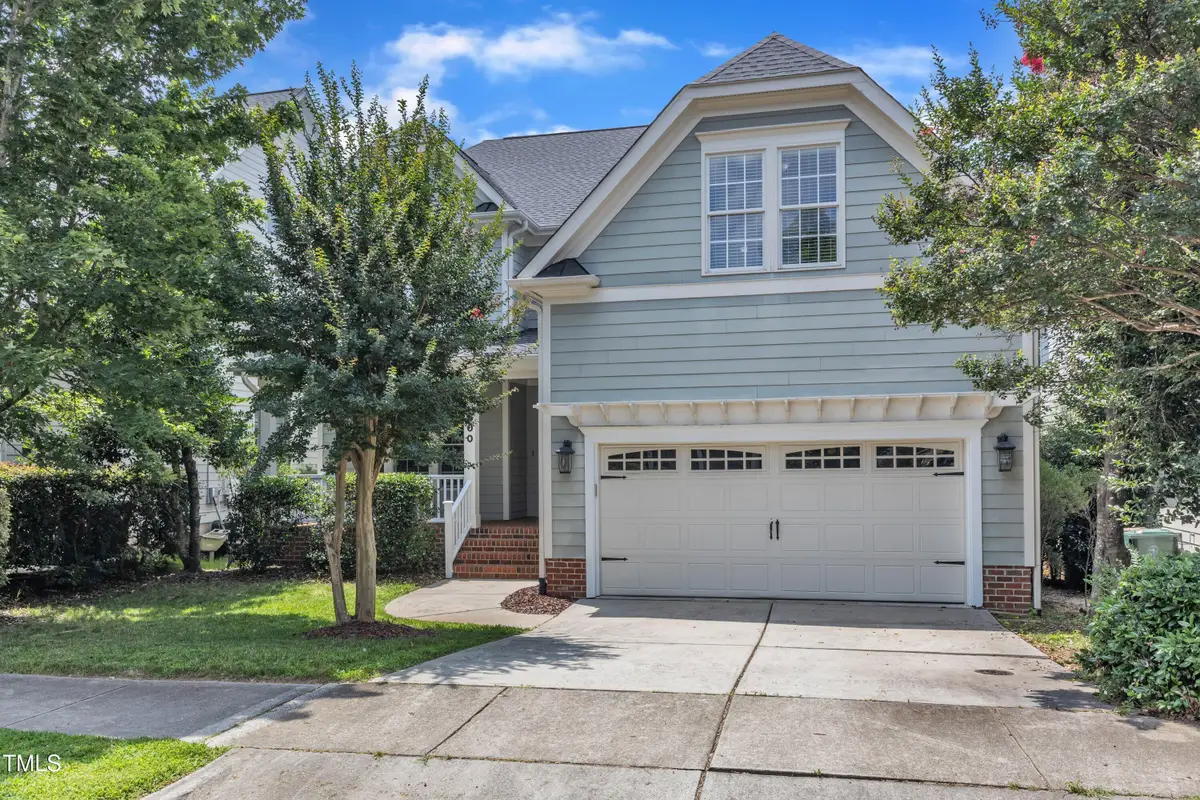
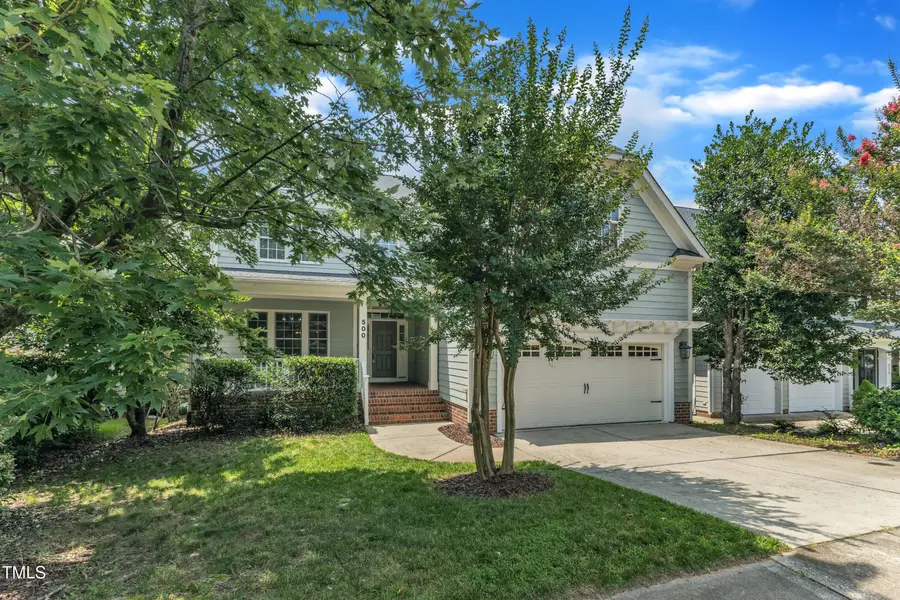
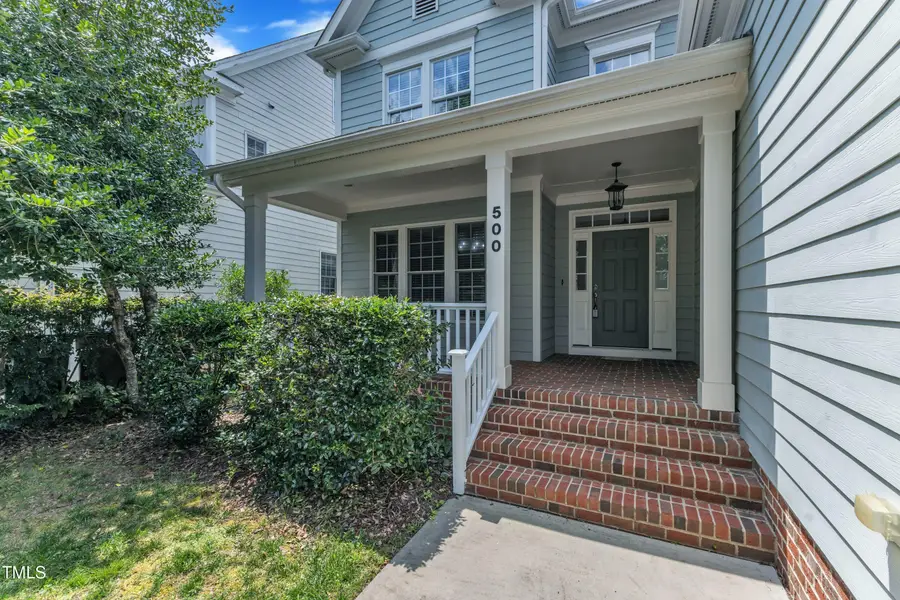
500 Chandler Grant Drive,Cary, NC 27519
$750,000
- 4 Beds
- 4 Baths
- 2,976 sq. ft.
- Single family
- Pending
Listed by:deb chadwick
Office:debteam
MLS#:10106013
Source:RD
Price summary
- Price:$750,000
- Price per sq. ft.:$252.02
- Monthly HOA dues:$58.33
About this home
HIGHCROFT SUBDIVISION IN CARY 27519.
This approx.. 3000 sq. ft. NORTH FACING home has a First Floor Owner's suite & Laundry, and 3 more bedrooms, 2 full baths, Bonus/Home Office, Walk-in Storage on the 2nd floor. The other main level living space adds charm and character to this beautiful CUSTOM home that is just built solid. Enjoy the Private Backyard setting w/mature trees right from your Screen Porch or Deck.
Wondering why this home is priced so aggressively? The seller's goal is to have a smooth closing and they are motivated to sell. And although they have made some major improvements within the last few years, like HVAC unit on 1st < 5 years old, Tank-less water heater in the Tall-Crawl space, replaced roof in 2022, newer microwave, Garage Opener 2025, etc, they also understand the market conditions today! They know that you would like to change out the carpets to your liking, replace deck boards, replace the living room windows, and maybe the upstairs HVAC - and all this comes at a cost of ''your'' time, effort and money. So come see the value in this home in its present condition and don't lose this opportunity to make it yours! Its ''Move-In-Ready'' CUSTOM HOME in one of CARY's 27519 most desirable and established subdivisions - Highcroft.
There is something magical about the idea of being able to bike or walk over to Sears Farm Park, Greenway Trails, the fabulous neighborhood amenities like the Club house, Playground, and a junior size Olympic Swimming Pool - a place for resident's social gatherings which can also foster a sense of community and provide opportunities for residents to connect and enjoy the amenities together. And what better enjoyments than to walk your children to the neighborhood Highcroft Elementary school, thereby creating lasting memories. Highcroft Subdivision has its own swim team & a social committee.
If you are looking to be close to work in RTP or RDU Airport, then you are only 15 - 17 mins away. And, if shopping convenience is also as important to you, then you are within approx. 10 to 15 mins to Grocery Stores, Parkside Commons Shopping center, Whole Foods, Gas Station, Starbucks, Costco, Target, Trader Joe's, Restaurants and more! Easy access to I-540, I-40, RDU, RTP, Shopping malls, Library, Hospitals & more.
Come LIVE/WORK/PLAY and enjoy living in this community by making this your happy place.
Contact an agent
Home facts
- Year built:2006
- Listing Id #:10106013
- Added:48 day(s) ago
- Updated:August 14, 2025 at 06:48 PM
Rooms and interior
- Bedrooms:4
- Total bathrooms:4
- Full bathrooms:3
- Half bathrooms:1
- Living area:2,976 sq. ft.
Heating and cooling
- Cooling:Ceiling Fan(s), Central Air, Zoned
- Heating:Forced Air
Structure and exterior
- Roof:Shingle
- Year built:2006
- Building area:2,976 sq. ft.
- Lot area:0.14 Acres
Schools
- High school:Wake - Green Level
- Middle school:Wake - Mills Park
- Elementary school:Wake - HighCroft
Utilities
- Water:Public, Water Connected
- Sewer:Public Sewer, Sewer Connected
Finances and disclosures
- Price:$750,000
- Price per sq. ft.:$252.02
- Tax amount:$6,757
New listings near 500 Chandler Grant Drive
- Open Sat, 11am to 2pmNew
 $825,000Active4 beds 3 baths2,892 sq. ft.
$825,000Active4 beds 3 baths2,892 sq. ft.306 Parkknoll Lane, Cary, NC 27519
MLS# 10115748Listed by: KELLER WILLIAMS LEGACY - New
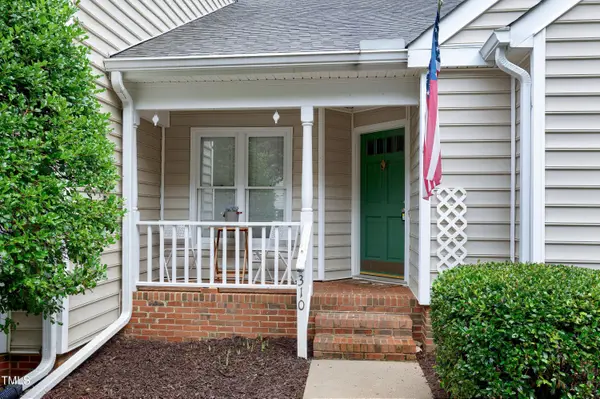 $325,000Active2 beds 2 baths1,219 sq. ft.
$325,000Active2 beds 2 baths1,219 sq. ft.310 Riverwalk Circle, Cary, NC 27511
MLS# 10115751Listed by: KELLER WILLIAMS LEGACY - New
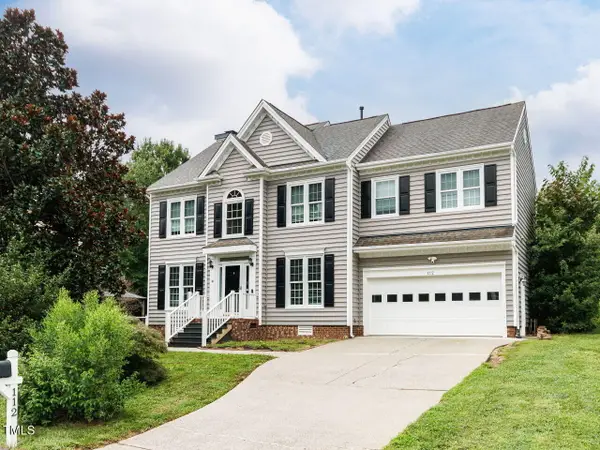 $579,000Active4 beds 3 baths2,129 sq. ft.
$579,000Active4 beds 3 baths2,129 sq. ft.112 Muir Woods Drive, Cary, NC 27513
MLS# 10115709Listed by: RE/MAX UNITED - Open Sat, 8 to 11amNew
 $700,000Active3 beds 4 baths2,707 sq. ft.
$700,000Active3 beds 4 baths2,707 sq. ft.107 Greensview Drive, Cary, NC 27518
MLS# 10115644Listed by: BERKSHIRE HATHAWAY HOMESERVICE - New
 $819,000Active4 beds 3 baths3,111 sq. ft.
$819,000Active4 beds 3 baths3,111 sq. ft.4107 Bluff Oak Drive, Cary, NC 27519
MLS# 10115638Listed by: REAL TRIANGLE PROPERTIES LLC - Open Sat, 1 to 3pmNew
 $725,000Active4 beds 3 baths3,109 sq. ft.
$725,000Active4 beds 3 baths3,109 sq. ft.1023 Augustine Trail, Cary, NC 27518
MLS# 10115616Listed by: KELLER WILLIAMS REALTY CARY - Coming Soon
 $515,000Coming Soon3 beds 3 baths
$515,000Coming Soon3 beds 3 baths328 View Drive, Morrisville, NC 27560
MLS# 10115614Listed by: RE/MAX UNITED - New
 $610,000Active3 beds 2 baths2,125 sq. ft.
$610,000Active3 beds 2 baths2,125 sq. ft.217 Marilyn Circle, Cary, NC 27513
MLS# 10115598Listed by: PATRICK PROPERTIES, INC - Coming SoonOpen Sat, 1 to 4pm
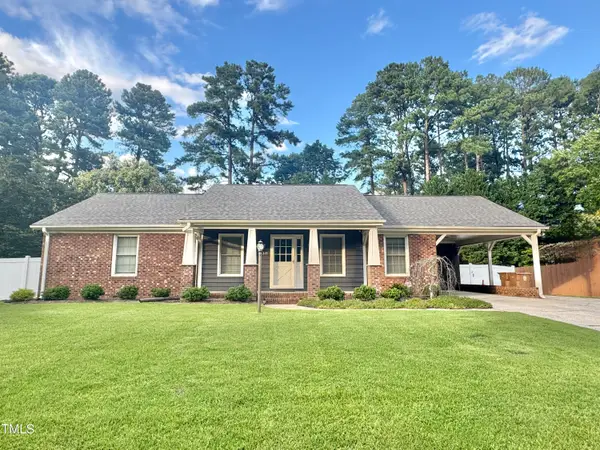 $775,000Coming Soon3 beds 2 baths
$775,000Coming Soon3 beds 2 baths315 Walnut Street, Cary, NC 27511
MLS# 10115515Listed by: LPT REALTY, LLC - New
 Listed by BHGRE$495,000Active3 beds 3 baths1,869 sq. ft.
Listed by BHGRE$495,000Active3 beds 3 baths1,869 sq. ft.341 Ashton Ridge Lane, Cary, NC 27513
MLS# 10115501Listed by: ERA LIVE MOORE

