503 Potomac Grove Place, Cary, NC 27519
Local realty services provided by:Better Homes and Gardens Real Estate Paracle
Listed by: jim butterworth, dan butterworth
Office: northgroup real estate, inc.
MLS#:10135012
Source:RD
Price summary
- Price:$795,000
- Price per sq. ft.:$288.04
- Monthly HOA dues:$82.67
About this home
You get LAKE VIEWS and PRIVACY with this bright and airy 4 bedroom, 2.5 bathroom home in sought after Carpenter Village. First floor master and serene lake views from the kitchen, sunroom, and breakfast nook. Remodeled kitchen with high end marble countertops, induction cooktop, updated cabinetry (soft close doors and drawers) and a double wall oven. Great room has vaulted ceiling, skylights and a natural gas fireplace. Recent updates include: refinished hardwoods, a radiant barrier, new interior and exterior paint, 2017 roof, 2024 gas pack, tankless gas water heater, conditioned crawl, whole house air filtration, structured wiring, epoxy garage floor with slatwall storage. Outdoor living including, a front porch, rear deck, upstairs balcony, beautifully landscaped and drought resistant zoysia grass. Carpenter Village combines tree-lined streets with resort style amenities and a truly walkable lifestyle. Bike or walk to Carpenter Elementary, county library, roam greenways & pocket parks. Fish, canoe, kayak and paddleboard on Carpenter Lake. The Community also offers a pool, tennis/pickleball, volleyball, gazebos, concerts, food trucks, and nearby Carpenter Park. This meticulously maintained home does not waste a square foot. The main level includes an office, a sunroom, a dining room, a breakfast area, and an open floorplan. Additionally, there is a laundry chute and shelving in the main level laundry room. More custom options include: trey ceilings in the dining room and master bedroom, wrought iron pickets, lots of crown molding and chair rail. There is also a gorgeous breakfast area light fixture and pendant lighting over the counter seating. The master bathroom has a heated towel rack and a huge walk in shower with dual shower heads and dual sinks. The sunroom has French doors. There are beautiful laminate floors in the bedrooms upstairs. The fireplace has a custom built wood mantle. There is a keyless entry on the front door and for the garage door. Two pantries. THIS HOME IS PERFECTLY MOVE IN READY! Don't miss your chance to see this one. Schedule your viewing today!!
Contact an agent
Home facts
- Year built:2000
- Listing ID #:10135012
- Added:1 day(s) ago
- Updated:November 26, 2025 at 08:17 PM
Rooms and interior
- Bedrooms:4
- Total bathrooms:3
- Full bathrooms:2
- Half bathrooms:1
- Living area:2,760 sq. ft.
Heating and cooling
- Cooling:Central Air
- Heating:Gas Pack
Structure and exterior
- Roof:Shingle
- Year built:2000
- Building area:2,760 sq. ft.
- Lot area:0.2 Acres
Schools
- High school:Wake - Green Hope
- Middle school:Wake - Alston Ridge
- Elementary school:Wake - Carpenter
Utilities
- Water:Public
- Sewer:Public Sewer
Finances and disclosures
- Price:$795,000
- Price per sq. ft.:$288.04
- Tax amount:$6,006
New listings near 503 Potomac Grove Place
- New
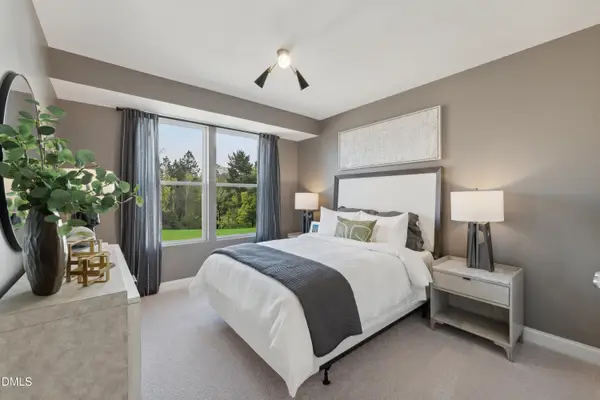 $405,000Active3 beds 3 baths1,577 sq. ft.
$405,000Active3 beds 3 baths1,577 sq. ft.620 Hedrick Ridge Road #112, Cary, NC 27519
MLS# 10134987Listed by: SM NORTH CAROLINA BROKERAGE - New
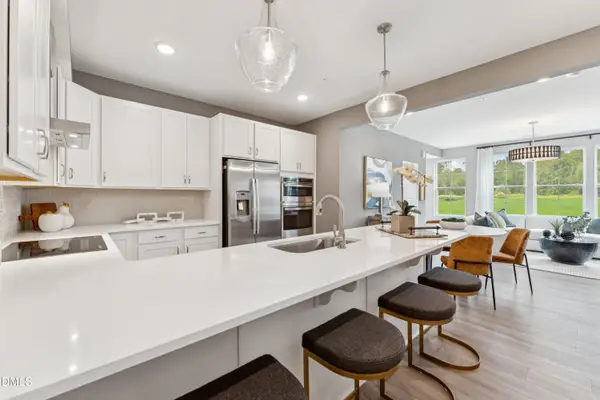 $425,000Active2 beds 3 baths1,586 sq. ft.
$425,000Active2 beds 3 baths1,586 sq. ft.600 Hedrick Rdg Road #114, Cary, NC 27519
MLS# 10134990Listed by: SM NORTH CAROLINA BROKERAGE - New
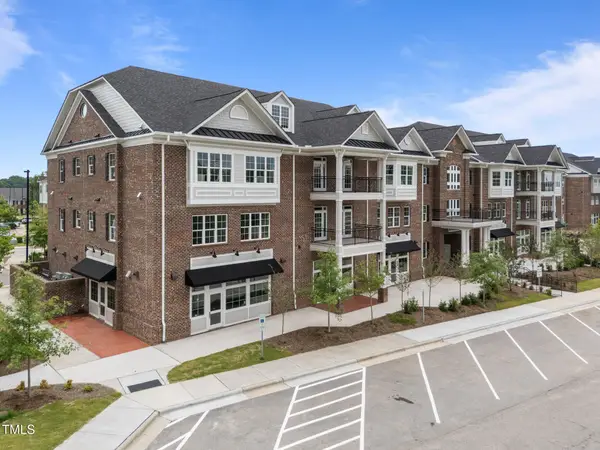 $800,000Active4 beds 4 baths2,555 sq. ft.
$800,000Active4 beds 4 baths2,555 sq. ft.1600 Gathering Park Circle #201, Cary, NC 27519
MLS# 10134955Listed by: COLDWELL BANKER HPW - Coming Soon
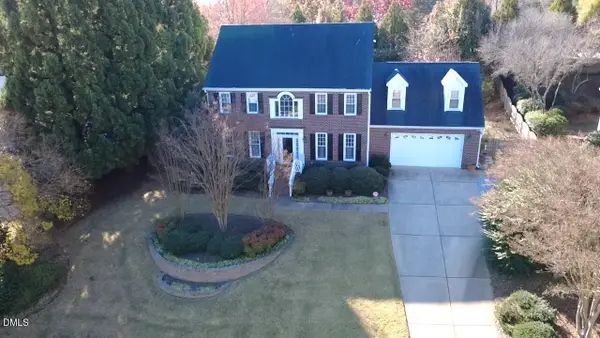 $725,000Coming Soon3 beds 3 baths
$725,000Coming Soon3 beds 3 baths102 Serence Court, Cary, NC 27518
MLS# 10134956Listed by: CHOICE RESIDENTIAL REAL ESTATE - New
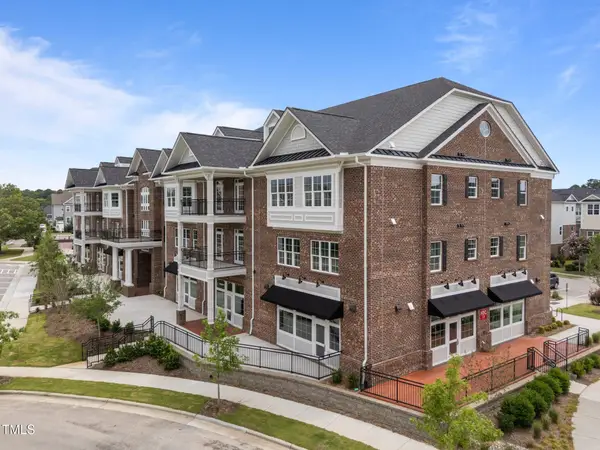 $725,000Active3 beds 3 baths2,301 sq. ft.
$725,000Active3 beds 3 baths2,301 sq. ft.1600 Gathering Park Circle #204, Cary, NC 27519
MLS# 10134950Listed by: COLDWELL BANKER HPW - Coming Soon
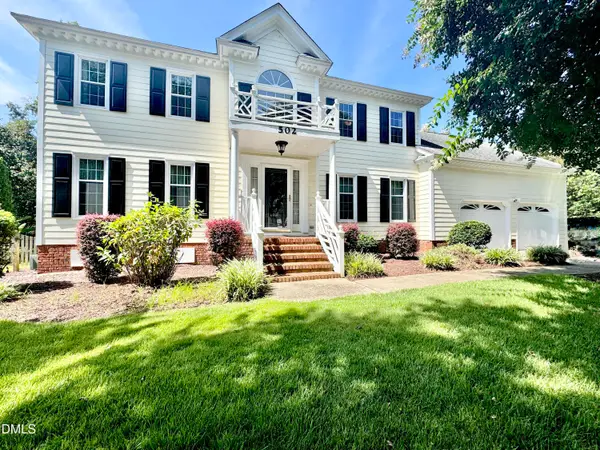 $775,000Coming Soon4 beds 3 baths
$775,000Coming Soon4 beds 3 baths502 Carolyn Court, Cary, NC 27511
MLS# 10134744Listed by: LPT REALTY, LLC - New
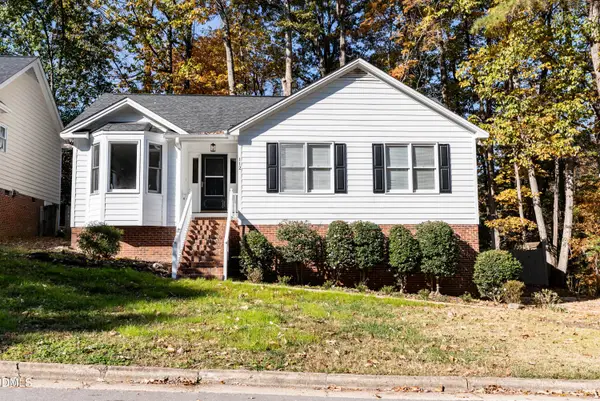 $550,000Active3 beds 3 baths1,959 sq. ft.
$550,000Active3 beds 3 baths1,959 sq. ft.112 Rock Pointe Lane, Cary, NC 27513
MLS# 10134722Listed by: BEYCOME BROKERAGE REALTY LLC 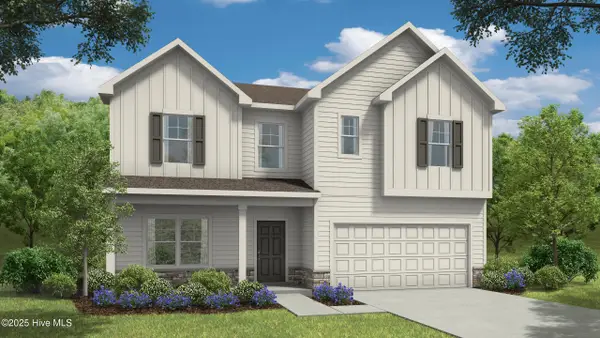 $405,000Pending4 beds 3 baths2,765 sq. ft.
$405,000Pending4 beds 3 baths2,765 sq. ft.Lot 9 Lochview Court, Angier, NC 27501
MLS# 100542701Listed by: HHHUNT HOMES RALEIGH DURHAM LLC- Coming Soon
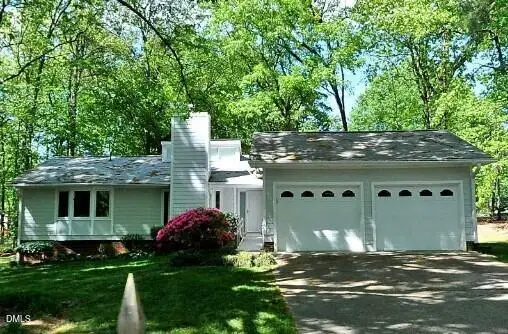 $595,000Coming Soon3 beds 3 baths
$595,000Coming Soon3 beds 3 baths303 Mayodan Drive, Cary, NC 27511
MLS# 10134605Listed by: COLDWELL BANKER HPW
