5030 Myrtle Oak Drive, Cary, NC 27519
Local realty services provided by:Better Homes and Gardens Real Estate Paracle
5030 Myrtle Oak Drive,Cary, NC 27519
$1,180,000
- 5 Beds
- 5 Baths
- 4,064 sq. ft.
- Single family
- Active
Upcoming open houses
- Sun, Nov 0202:00 pm - 04:00 pm
Listed by:ashley morello
Office:allen tate/apex-center street
MLS#:10121149
Source:RD
Price summary
- Price:$1,180,000
- Price per sq. ft.:$290.35
- Monthly HOA dues:$107
About this home
The most admired home in Amberly, with its full brick elevation, wide front porch, signature side arch and matching brick courtyard, this custom-built residence stands apart as the neighborhood favorite.
Inside, thoughtful luxury meets timeless design. Tall ceilings, rich millwork and well-scaled rooms balance refined entertaining with relaxed everyday living. The kitchen is a standout with marble countertops, custom cabinetry, double ovens, a striking backsplash and a professional-grade Viking range.
Every detail adds warmth and character, from elegant trim and built-ins to high-end finishes throughout. Enjoy quiet mornings in the screened porch or the private courtyard. Curated landscaping wraps the property and creates privacy for your outdoor spaces. You get year-round beauty and freedom with minimal lawn to mow.
Upstairs, five spacious bedrooms include a primary suite designed for retreat with a spa-style bath and custom touches.
Life in Amberly is a complete lifestyle. Walk to the clubhouse, resort-style pool, fitness center, dog park, playgrounds and local dining with ease.
Contact an agent
Home facts
- Year built:2008
- Listing ID #:10121149
- Added:49 day(s) ago
- Updated:October 31, 2025 at 04:51 AM
Rooms and interior
- Bedrooms:5
- Total bathrooms:5
- Full bathrooms:3
- Half bathrooms:2
- Living area:4,064 sq. ft.
Heating and cooling
- Cooling:Ceiling Fan(s), Central Air, Zoned
- Heating:Central, Forced Air, Natural Gas, Zoned
Structure and exterior
- Roof:Shingle
- Year built:2008
- Building area:4,064 sq. ft.
- Lot area:0.13 Acres
Schools
- High school:Wake - Panther Creek
- Middle school:Wake - Mills Park
- Elementary school:Wake - Hortons Creek
Utilities
- Water:Public
- Sewer:Public Sewer
Finances and disclosures
- Price:$1,180,000
- Price per sq. ft.:$290.35
- Tax amount:$6,855
New listings near 5030 Myrtle Oak Drive
- Coming Soon
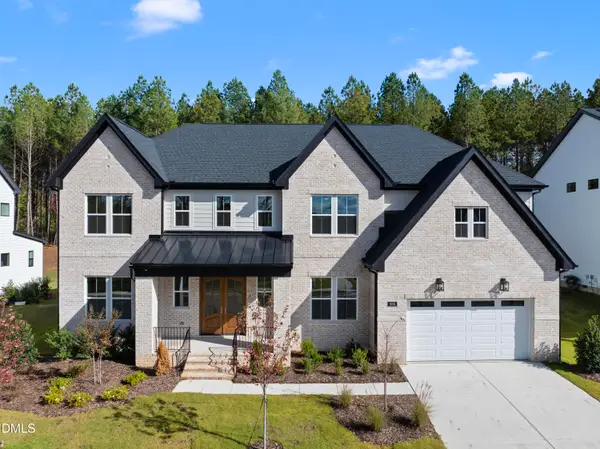 $1,925,000Coming Soon5 beds 6 baths
$1,925,000Coming Soon5 beds 6 baths900 Timber Mist Court, Cary, NC 27519
MLS# 10130637Listed by: EXP REALTY LLC - New
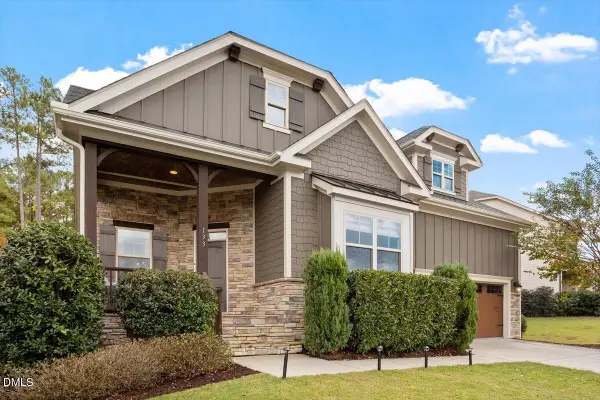 $749,900Active4 beds 3 baths3,000 sq. ft.
$749,900Active4 beds 3 baths3,000 sq. ft.133 Keythorpe Lane, Cary, NC 27519
MLS# 10130630Listed by: EXP REALTY LLC - Open Sat, 1 to 3pmNew
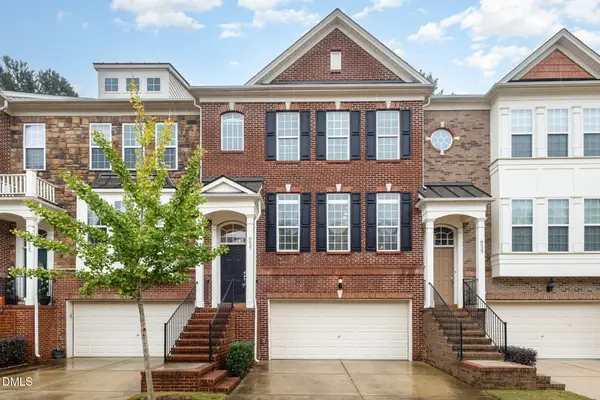 $525,000Active4 beds 4 baths2,309 sq. ft.
$525,000Active4 beds 4 baths2,309 sq. ft.8637 Macedonia Lake Drive, Cary, NC 27518
MLS# 10130547Listed by: NEXTHOME TRIANGLE PROPERTIES - Open Sat, 12 to 2pmNew
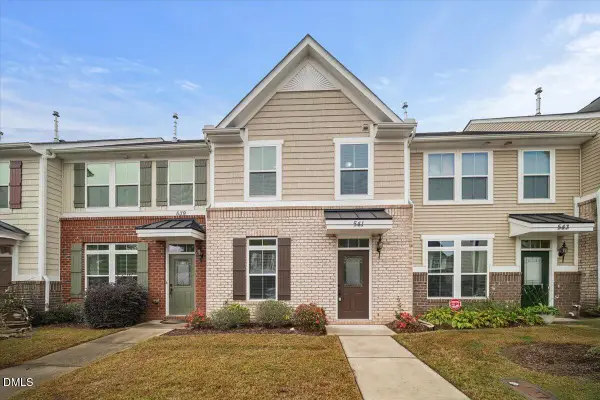 $360,000Active3 beds 3 baths1,319 sq. ft.
$360,000Active3 beds 3 baths1,319 sq. ft.541 Berry Chase Way, Cary, NC 27519
MLS# 10130496Listed by: LPT REALTY, LLC - New
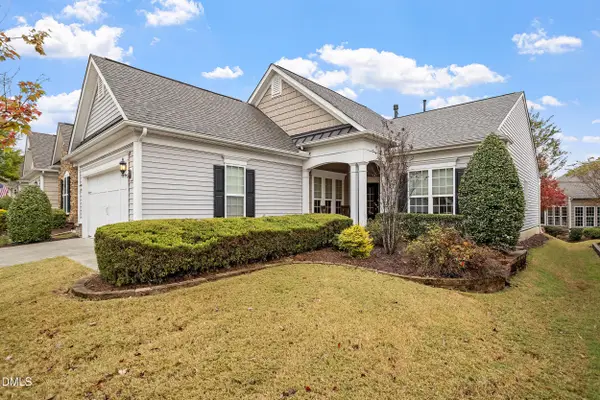 $650,000Active2 beds 2 baths1,744 sq. ft.
$650,000Active2 beds 2 baths1,744 sq. ft.120 Abbey View Way, Cary, NC 27519
MLS# 10130499Listed by: BERKSHIRE HATHAWAY HOMESERVICE - Open Sat, 1 to 3pmNew
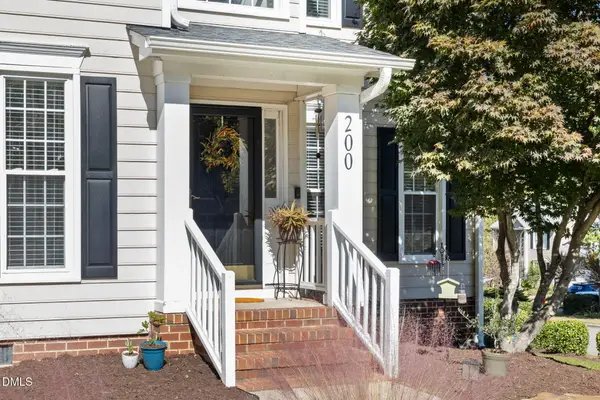 $647,000Active4 beds 3 baths2,415 sq. ft.
$647,000Active4 beds 3 baths2,415 sq. ft.200 Carpenter Brook Drive, Cary, NC 27519
MLS# 10130408Listed by: FLEX REALTY - New
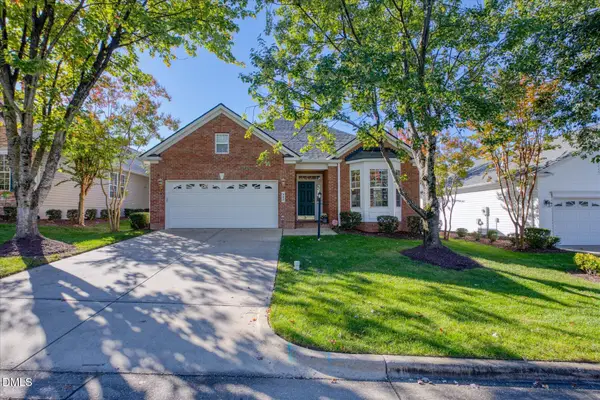 $649,000Active3 beds 2 baths2,671 sq. ft.
$649,000Active3 beds 2 baths2,671 sq. ft.502 Quaker Dell Lane, Cary, NC 27519
MLS# 10130410Listed by: BERKSHIRE HATHAWAY HOMESERVICE - Open Sat, 12 to 2pmNew
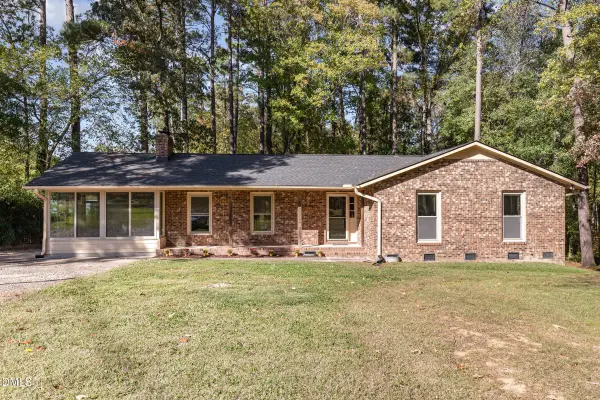 $599,000Active3 beds 2 baths1,727 sq. ft.
$599,000Active3 beds 2 baths1,727 sq. ft.7020 Carpenter Fire Station Road, Cary, NC 27519
MLS# 10130398Listed by: COSTELLO REAL ESTATE & INVESTM 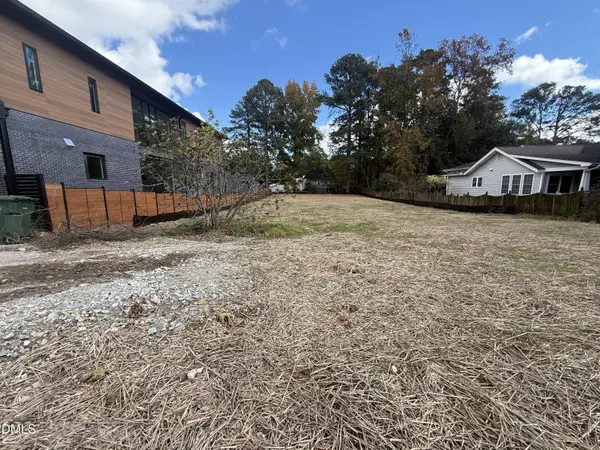 $2,160,000Pending5 beds 5 baths4,102 sq. ft.
$2,160,000Pending5 beds 5 baths4,102 sq. ft.307 Keener Street, Cary, NC 27511
MLS# 10130353Listed by: COMPASS -- RALEIGH- New
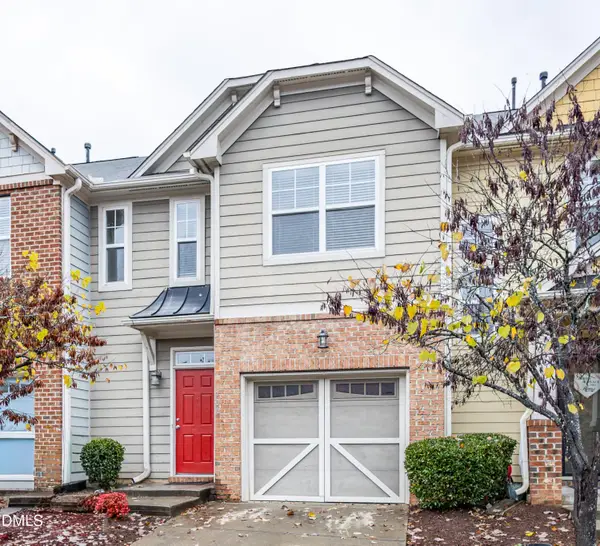 $355,900Active3 beds 3 baths1,650 sq. ft.
$355,900Active3 beds 3 baths1,650 sq. ft.706 Mardonie Reach Lane, Cary, NC 27519
MLS# 10130339Listed by: CHK REALTY
