611 Park York Lane, Cary, NC 27519
Local realty services provided by:Better Homes and Gardens Real Estate Paracle
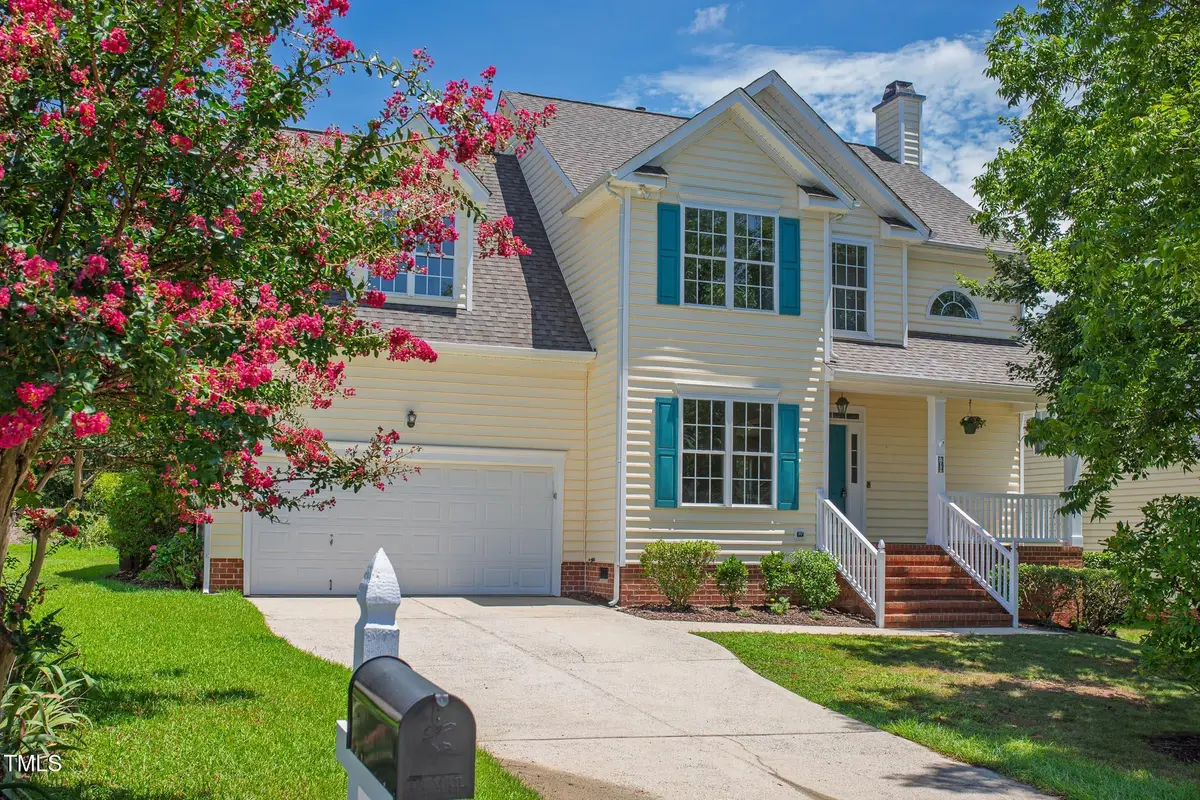
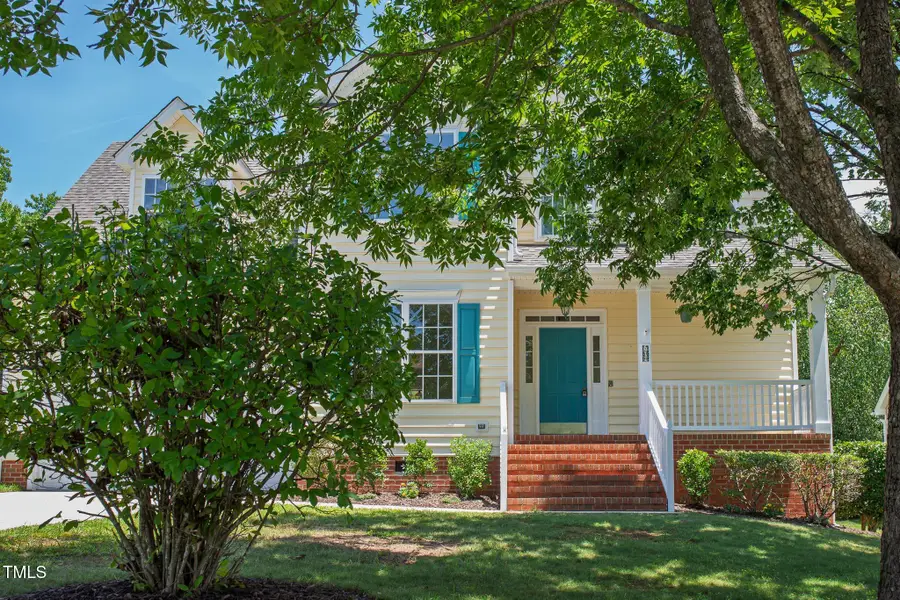
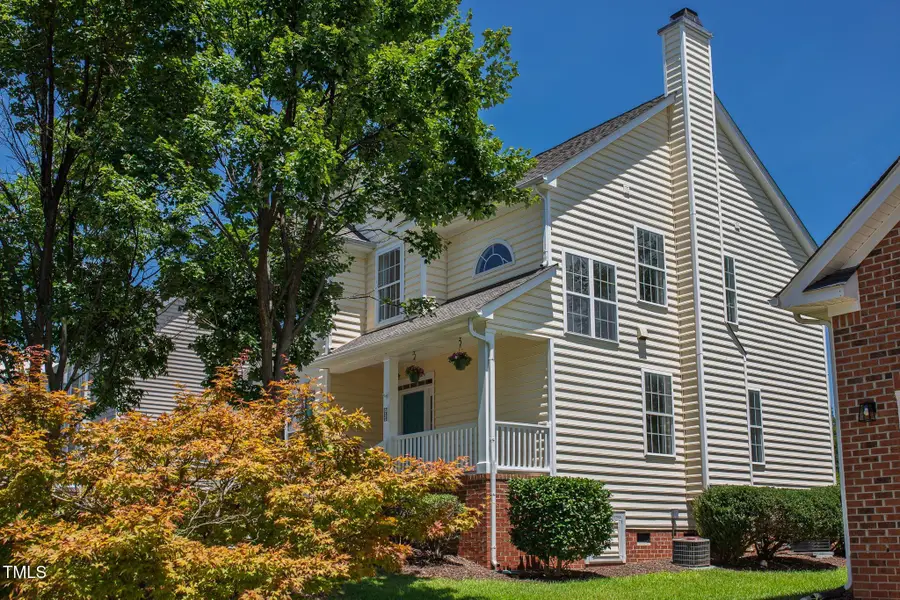
611 Park York Lane,Cary, NC 27519
$635,000
- 4 Beds
- 3 Baths
- 2,290 sq. ft.
- Single family
- Pending
Listed by:mary yu
Office:my harmony home
MLS#:10110418
Source:RD
Price summary
- Price:$635,000
- Price per sq. ft.:$277.29
- Monthly HOA dues:$50
About this home
Adorable Cottage Charm!! Nestled on a peaceful, tree-lined street in one of Cary's most sought-after neighborhoods, this immaculate single-family home blends cozy cottage appeal with modern living. Freshly painted and meticulously maintained! Sun-Filled & Spacious Layout with 4 bedrooms; or 3 + versatile bonus room, perfect for a playroom, office, or guest retreat. Every room bathes in sunlight! Big Flat backyard surrounded by trees & plants offering you a Private Outdoor Oasis with garden beds ready for your homegrown veggies! Beautiful landscaping and a charming front porch overlooking blooming flower trees.Hardwood floors grace the dining and family rooms. Open kitchen boasts ample counter/cabinet space + sunny breakfast nook. Bright master bedroom with crown molding and a relaxing garden tub. GREAT schools!! Friendly neighbors, community pool, playground, and direct access to Cary's 50+mile greenways trail system! Plenty storage spaces including Extended Garage. Unbeatable Location — Minutes to HWY 55, 64, 540, RTP, Durham, Chapel Hill, Raleigh and beyond. Parks, shopping, and groceries are just around the corner! From the separate dining room with beautiful tree views to the cheerful front porch. This is the home you have been dreaming for! Come see and fall in love!!
Contact an agent
Home facts
- Year built:1998
- Listing Id #:10110418
- Added:26 day(s) ago
- Updated:August 14, 2025 at 06:11 PM
Rooms and interior
- Bedrooms:4
- Total bathrooms:3
- Full bathrooms:2
- Half bathrooms:1
- Living area:2,290 sq. ft.
Heating and cooling
- Cooling:Ceiling Fan(s), Dual, Zoned
- Heating:Forced Air, Natural Gas
Structure and exterior
- Roof:Shingle
- Year built:1998
- Building area:2,290 sq. ft.
- Lot area:0.24 Acres
Schools
- High school:Wake - Green Hope
- Middle school:Wake - Salem
- Elementary school:Wake - Turner Creek Road Year Round
Utilities
- Water:Public
- Sewer:Public Sewer
Finances and disclosures
- Price:$635,000
- Price per sq. ft.:$277.29
- Tax amount:$5,161
New listings near 611 Park York Lane
- Open Sat, 11am to 2pmNew
 $825,000Active4 beds 3 baths2,892 sq. ft.
$825,000Active4 beds 3 baths2,892 sq. ft.306 Parkknoll Lane, Cary, NC 27519
MLS# 10115748Listed by: KELLER WILLIAMS LEGACY - New
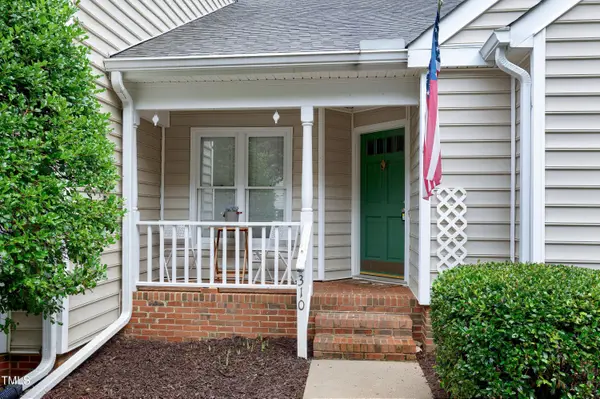 $325,000Active2 beds 2 baths1,219 sq. ft.
$325,000Active2 beds 2 baths1,219 sq. ft.310 Riverwalk Circle, Cary, NC 27511
MLS# 10115751Listed by: KELLER WILLIAMS LEGACY - New
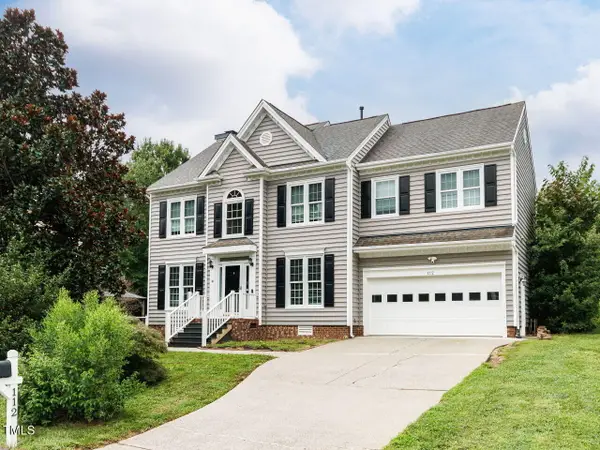 $579,000Active4 beds 3 baths2,129 sq. ft.
$579,000Active4 beds 3 baths2,129 sq. ft.112 Muir Woods Drive, Cary, NC 27513
MLS# 10115709Listed by: RE/MAX UNITED - Open Sat, 8 to 11amNew
 $700,000Active3 beds 4 baths2,707 sq. ft.
$700,000Active3 beds 4 baths2,707 sq. ft.107 Greensview Drive, Cary, NC 27518
MLS# 10115644Listed by: BERKSHIRE HATHAWAY HOMESERVICE - New
 $819,000Active4 beds 3 baths3,111 sq. ft.
$819,000Active4 beds 3 baths3,111 sq. ft.4107 Bluff Oak Drive, Cary, NC 27519
MLS# 10115638Listed by: REAL TRIANGLE PROPERTIES LLC - Open Sat, 1 to 3pmNew
 $725,000Active4 beds 3 baths3,109 sq. ft.
$725,000Active4 beds 3 baths3,109 sq. ft.1023 Augustine Trail, Cary, NC 27518
MLS# 10115616Listed by: KELLER WILLIAMS REALTY CARY - Coming Soon
 $515,000Coming Soon3 beds 3 baths
$515,000Coming Soon3 beds 3 baths328 View Drive, Morrisville, NC 27560
MLS# 10115614Listed by: RE/MAX UNITED - New
 $610,000Active3 beds 2 baths2,125 sq. ft.
$610,000Active3 beds 2 baths2,125 sq. ft.217 Marilyn Circle, Cary, NC 27513
MLS# 10115598Listed by: PATRICK PROPERTIES, INC - Coming SoonOpen Sat, 1 to 4pm
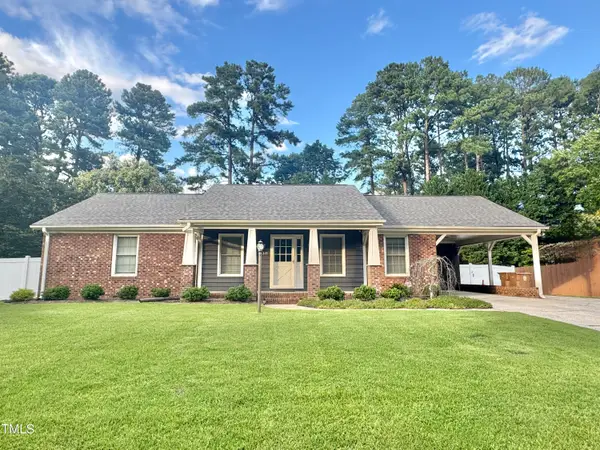 $775,000Coming Soon3 beds 2 baths
$775,000Coming Soon3 beds 2 baths315 Walnut Street, Cary, NC 27511
MLS# 10115515Listed by: LPT REALTY, LLC - New
 Listed by BHGRE$495,000Active3 beds 3 baths1,869 sq. ft.
Listed by BHGRE$495,000Active3 beds 3 baths1,869 sq. ft.341 Ashton Ridge Lane, Cary, NC 27513
MLS# 10115501Listed by: ERA LIVE MOORE

