617 Katy Stella Drive, Cary, NC 27519
Local realty services provided by:Better Homes and Gardens Real Estate Paracle
617 Katy Stella Drive,Cary, NC 27519
$471,000
- 3 Beds
- 3 Baths
- 1,740 sq. ft.
- Townhouse
- Active
Listed by:tracy dowling
Office:homecoin.com
MLS#:10116352
Source:RD
Price summary
- Price:$471,000
- Price per sq. ft.:$270.69
- Monthly HOA dues:$166
About this home
A beautiful well maintained townhome in the popular Carpenter Village neighborhood in Cary with 3 bedrooms and 2 1/2 baths. The light, open floor plan has a gas fireplace in the living room, hardwoods throughout the first floor, a built in desk area off of the kitchen and a large eat in kitchen. Granite counter tops, stainless steel appliances (including new Bosch dishwasher), and refrigerator included. Enjoy the neighborhood amenities (tennis & volleyball courts, pool, lake with gazebo), nearby park with playground, pond, and basketball/pickleball courts, fenced yard and private patio with trellis, firepit, and landscaped buffer. 2 car garage with suspended rack for bikes and supplies. Schools are wonderful -- lots of choices! Beautiful greenway and garden path to elementary school. Nearby public middle and high schools (Davis Drive MS and Green Hope HS) are highly rated, as well as Wake County Magnet and Charter and Private Schools. near to 4 grocery stores, cafe, fitness center, library, and 540 makes it only 20 minutes into central Raleigh! New water heater and HVAC coil in 2021, new roof in 2023. Won't last long!
Contact an agent
Home facts
- Year built:2009
- Listing ID #:10116352
- Added:53 day(s) ago
- Updated:October 09, 2025 at 03:35 PM
Rooms and interior
- Bedrooms:3
- Total bathrooms:3
- Full bathrooms:2
- Half bathrooms:1
- Living area:1,740 sq. ft.
Heating and cooling
- Cooling:Ceiling Fan(s), Central Air
- Heating:Ceiling, Central, Fireplace(s)
Structure and exterior
- Roof:Shingle
- Year built:2009
- Building area:1,740 sq. ft.
- Lot area:0.06 Acres
Schools
- High school:Wake - Green Hope
- Middle school:Wake - Davis Drive
- Elementary school:Wake - Carpenter
Utilities
- Water:Public
- Sewer:Public Sewer
Finances and disclosures
- Price:$471,000
- Price per sq. ft.:$270.69
- Tax amount:$3,594
New listings near 617 Katy Stella Drive
- New
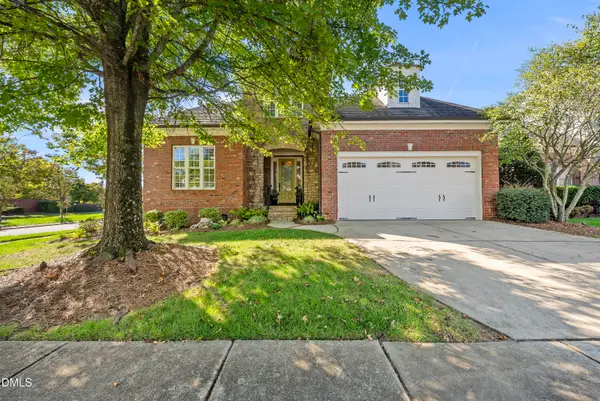 $775,000Active4 beds 3 baths3,247 sq. ft.
$775,000Active4 beds 3 baths3,247 sq. ft.112 Sonoma Valley Drive, Cary, NC 27518
MLS# 10126640Listed by: KELLER WILLIAMS LEGACY - New
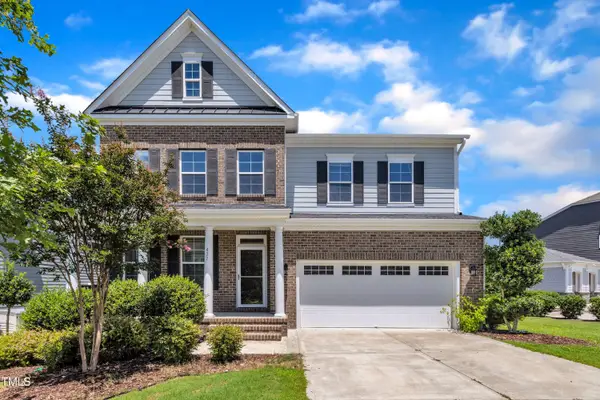 $1,120,000Active5 beds 5 baths4,654 sq. ft.
$1,120,000Active5 beds 5 baths4,654 sq. ft.437 Henmore Brook Drive, Cary, NC 27519
MLS# 10126663Listed by: UNIVERSAL REALTY - New
 Listed by BHGRE$601,300Active3 beds 3 baths2,315 sq. ft.
Listed by BHGRE$601,300Active3 beds 3 baths2,315 sq. ft.222 Kelso Court, Cary, NC 27511
MLS# 100535210Listed by: BETTER HOMES AND GARDENS REAL ESTATE TREASURE - New
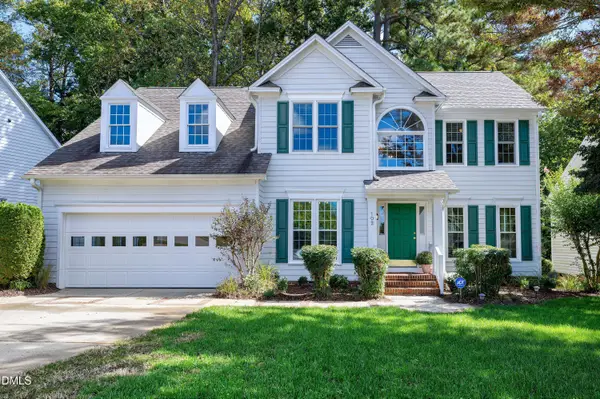 $550,000Active4 beds 3 baths2,430 sq. ft.
$550,000Active4 beds 3 baths2,430 sq. ft.102 Ravenstone Drive, Cary, NC 27518
MLS# 10126578Listed by: COLDWELL BANKER ADVANTAGE - New
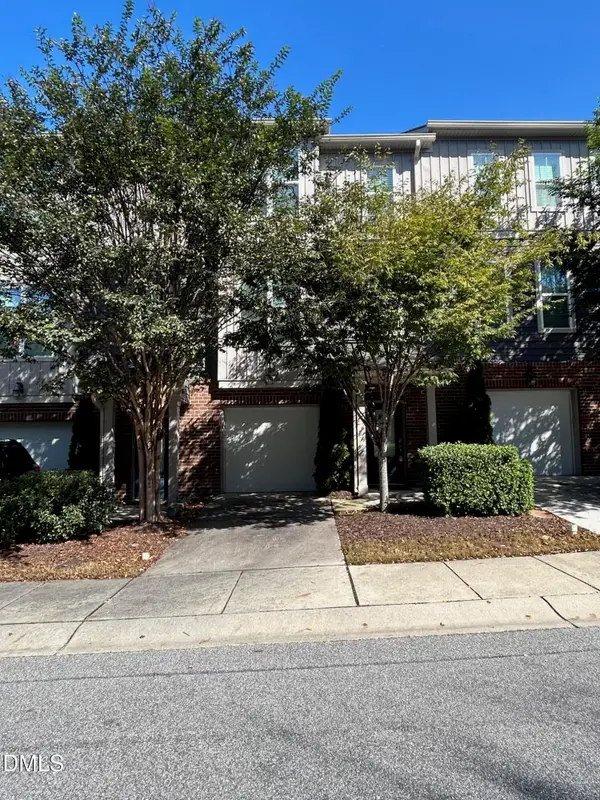 $449,000Active3 beds 4 baths1,729 sq. ft.
$449,000Active3 beds 4 baths1,729 sq. ft.4110 Sykes Street, Cary, NC 27519
MLS# 10126571Listed by: KROSS REALTY INC. - Coming Soon
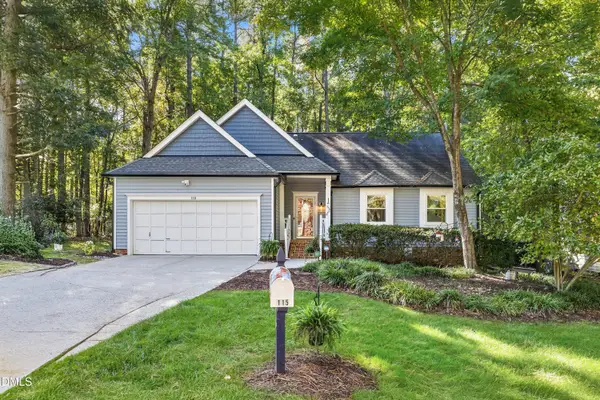 $464,900Coming Soon3 beds 2 baths
$464,900Coming Soon3 beds 2 baths115 Woodruff Court, Cary, NC 27518
MLS# 10126572Listed by: LONG & FOSTER REAL ESTATE INC/TRIANGLE EAST - New
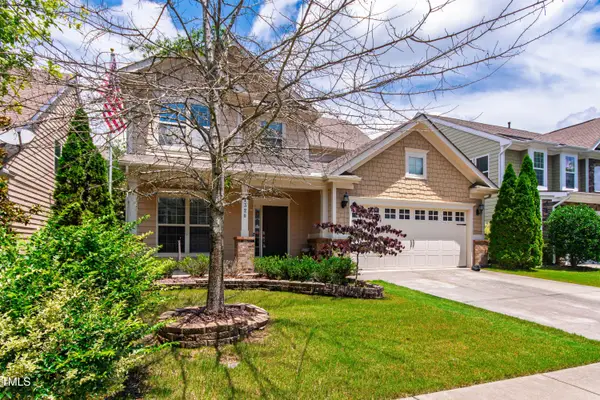 $729,000Active4 beds 4 baths2,883 sq. ft.
$729,000Active4 beds 4 baths2,883 sq. ft.1320 Cozy Oak Avenue, Cary, NC 27519
MLS# 10126520Listed by: FATHOM REALTY NC, LLC - New
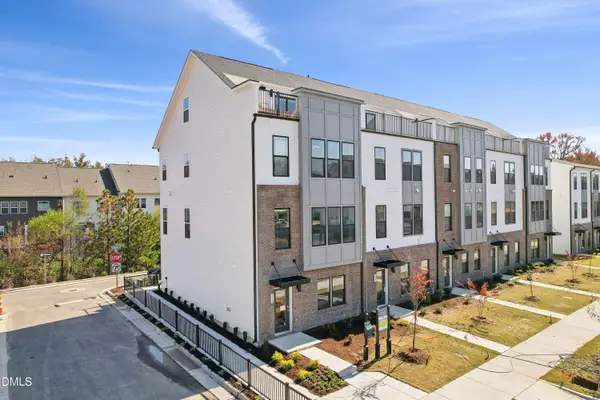 $535,000Active4 beds 4 baths2,146 sq. ft.
$535,000Active4 beds 4 baths2,146 sq. ft.2704 Kempthorne Road, Cary, NC 27519
MLS# 10126436Listed by: SM NORTH CAROLINA BROKERAGE - New
 $525,000Active4 beds 4 baths2,146 sq. ft.
$525,000Active4 beds 4 baths2,146 sq. ft.2702 Kempthorne Road, Cary, NC 27519
MLS# 10126437Listed by: SM NORTH CAROLINA BROKERAGE - New
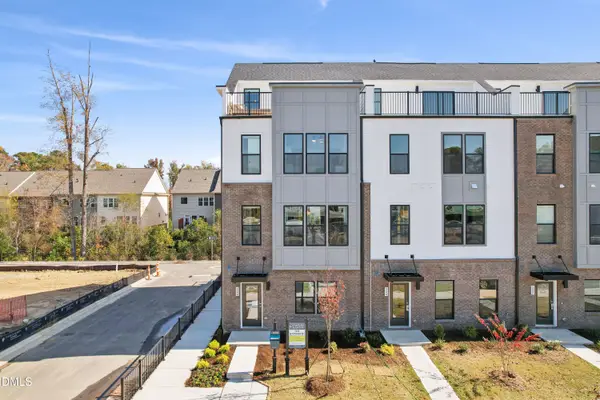 $565,000Active4 beds 4 baths2,164 sq. ft.
$565,000Active4 beds 4 baths2,164 sq. ft.2700 Kempthorne Road, Cary, NC 27519
MLS# 10126442Listed by: SM NORTH CAROLINA BROKERAGE
