707 Dennison Lane, Cary, NC 27519
Local realty services provided by:Better Homes and Gardens Real Estate Paracle
Listed by: millicent williams, eunice kim
Office: coldwell banker hpw
MLS#:10133327
Source:RD
Price summary
- Price:$1,285,900
- Price per sq. ft.:$257.18
- Monthly HOA dues:$43.75
About this home
Welcome to Southbridge at Cary Park!-One of Cary's highly sought-after communities. This elegant single-family home blends timeless character with refined warmth and graceful livability. Step inside the grand two-story foyer where the graceful curved stairs set the tone for the home's classic charm. A formal dining room awaits your next gathering, while a versatile front room can serve as a living room, office, or sunroom. The heart of the home is the two-story family room, bright and airy with soaring ceilings. Built-in bookcases and a charming fireplace add a warm and cozy vibe while the large windows let in plenty of light and showcase peaceful, year-round views of the backyard. The sunlit breakfast nook opens to a brand-new composite deck and private backyard, creating an easy indoor-outdoor flow. The kitchen combines function and flair, featuring a new refrigerator(2025), gas cooktop with a pop-up downdraft vent, built-in stainless appliances, and a spacious Island designed for cooking, entertaining, and connection all at once. Just past the mudroom, a built-in desk area offers a cozy nook for a mini home office or to display family memories or keepsakes. A guest bedroom and full bath on the main level provide comfort and convenience for visitors or parents. Upstairs, owner's suite and three secondary bedrooms offer privacy for the family, including one bedroom with its own en-suite bath, additional Jack & Jill bathroom with individual vanities for each bedroom. The primary suite is a true retreat with double vanities, a gorgeous whirlpool tub, double spacious walk-in closets. Just beyond the owner's bathroom, a versatile nook offers the perfect spot for a dressing area, a quiet reading corner, or a personal retreat. A sunroom off the suite adds extra light and a serene place to unwind and perfect for quiet moments. The third-floor bonus room is ideal for a flex or entertainment space, complete with a built-in projector for your own movie nights and features the 3rd floor with a full bathroom with walk-in shower. Each floor has a separate thermostat for efficient temperature control. Recent updates include newer 2nd and 3rd floor HVAC units, gas water heater(2019), freshly painted wall(2025), a new refrigerator(2025), newer family room windows (Andersen Windows-10 pieces replaced), a newly replaced composite deck, power washed exterior window/screen and gutter. The backyard is the perfect size for easy lawn care, and the location simply can't be beat, easy access to NC-540, shops, groceries, and great schools. Ready to fall in love at first sight? Your new home awaits. Come see it for yourself!
Contact an agent
Home facts
- Year built:2006
- Listing ID #:10133327
- Added:42 day(s) ago
- Updated:December 27, 2025 at 08:55 PM
Rooms and interior
- Bedrooms:5
- Total bathrooms:5
- Full bathrooms:5
- Living area:5,000 sq. ft.
Heating and cooling
- Cooling:Ceiling Fan(s), Central Air
- Heating:Central
Structure and exterior
- Roof:Shingle
- Year built:2006
- Building area:5,000 sq. ft.
- Lot area:0.38 Acres
Schools
- High school:Wake - Green Level
- Middle school:Wake - Mills Park
- Elementary school:Wake - Mills Park
Utilities
- Water:Public, Water Available
- Sewer:Public Sewer
Finances and disclosures
- Price:$1,285,900
- Price per sq. ft.:$257.18
- Tax amount:$10,235
New listings near 707 Dennison Lane
- Coming Soon
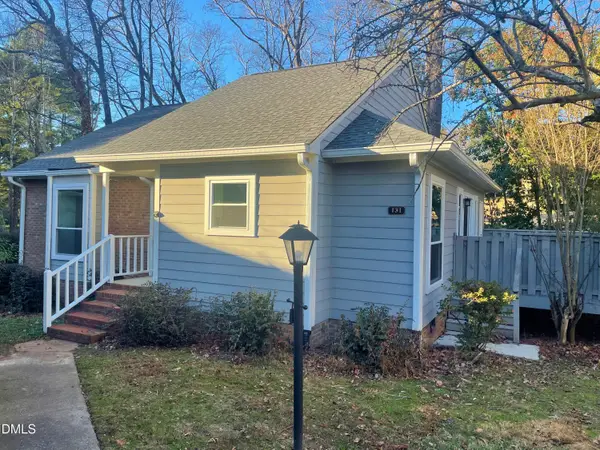 $325,000Coming Soon2 beds 2 baths
$325,000Coming Soon2 beds 2 baths131 Clancy Circle, Cary, NC 27511
MLS# 10138418Listed by: PORCHLIGHT REAL ESTATE - Coming Soon
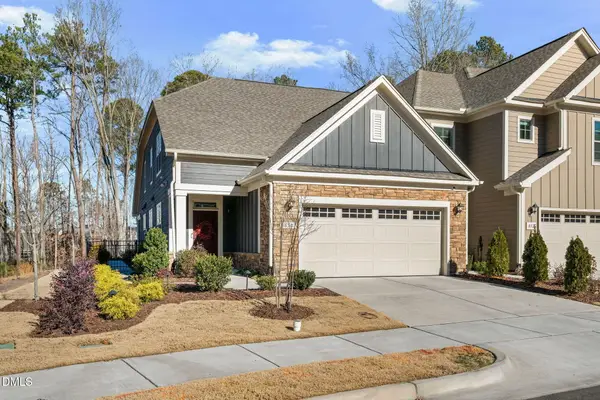 $695,000Coming Soon3 beds 3 baths
$695,000Coming Soon3 beds 3 baths854 Money Island Place, Cary, NC 27519
MLS# 10138399Listed by: KELLER WILLIAMS LEGACY - New
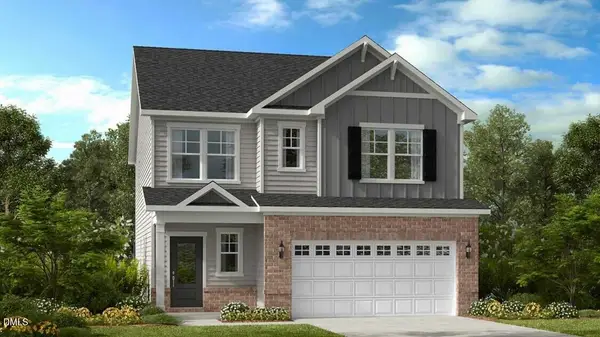 $724,999Active5 beds 3 baths2,826 sq. ft.
$724,999Active5 beds 3 baths2,826 sq. ft.160 Rivulet Court, Cary, NC 27519
MLS# 10138333Listed by: TAYLOR MORRISON OF CAROLINAS, - New
 $500,000Active3 beds 3 baths1,586 sq. ft.
$500,000Active3 beds 3 baths1,586 sq. ft.103 Lone Eagle Court, Cary, NC 27513
MLS# 10138276Listed by: TOWN & COUNTRY REALTY, INC. - New
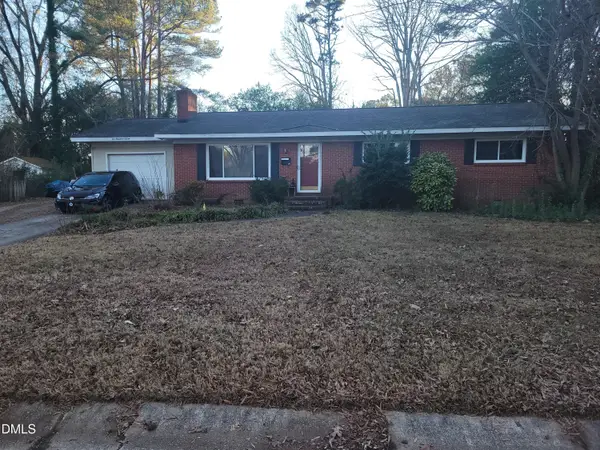 $699,900Active3 beds 1 baths1,300 sq. ft.
$699,900Active3 beds 1 baths1,300 sq. ft.507 Normandy Street, Cary, NC 27511
MLS# 10138201Listed by: THE VIRTUAL REALTY GROUP INC - New
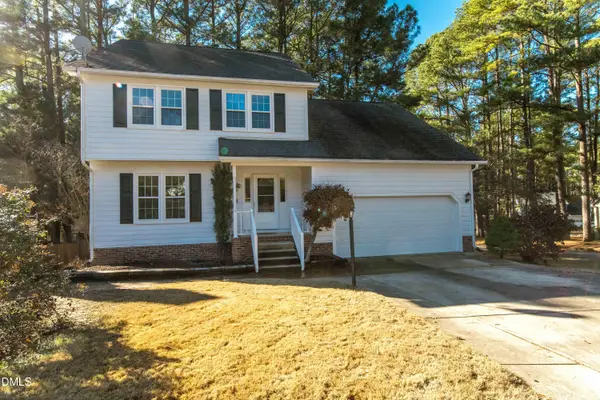 $575,000Active4 beds 5 baths3,240 sq. ft.
$575,000Active4 beds 5 baths3,240 sq. ft.105 Fox Horn Run, Cary, NC 27511
MLS# 10138159Listed by: RE/MAX EXECUTIVE - New
 $499,000Active4 beds 2 baths1,730 sq. ft.
$499,000Active4 beds 2 baths1,730 sq. ft.1006 Cuscowilla, Cary, NC 27511
MLS# 10138098Listed by: BERKSHIRE HATHAWAY HOMESERVICE - New
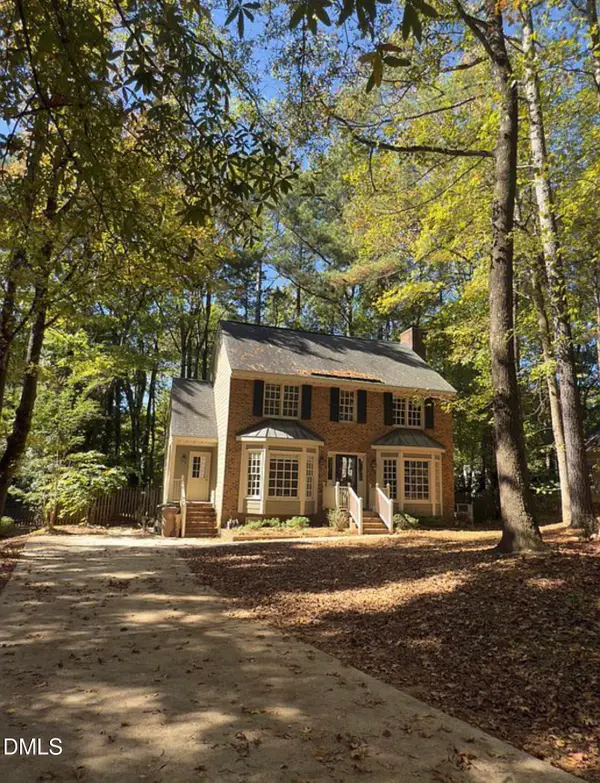 $569,900Active5 beds 3 baths2,152 sq. ft.
$569,900Active5 beds 3 baths2,152 sq. ft.108 Canterfield Road, Cary, NC 27513
MLS# 10137919Listed by: BEYCOME BROKERAGE REALTY LLC 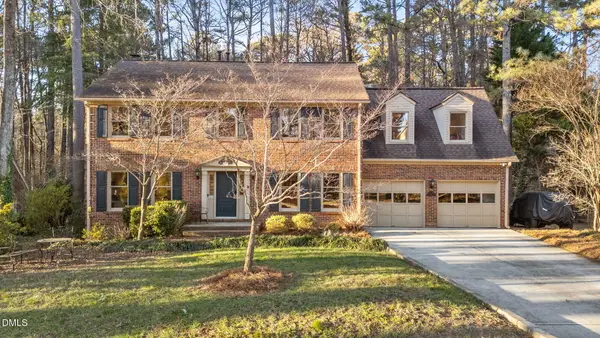 $545,000Pending4 beds 3 baths2,637 sq. ft.
$545,000Pending4 beds 3 baths2,637 sq. ft.4624 Holly Brook Drive, Apex, NC 27539
MLS# 10137933Listed by: KELLER WILLIAMS LEGACY- New
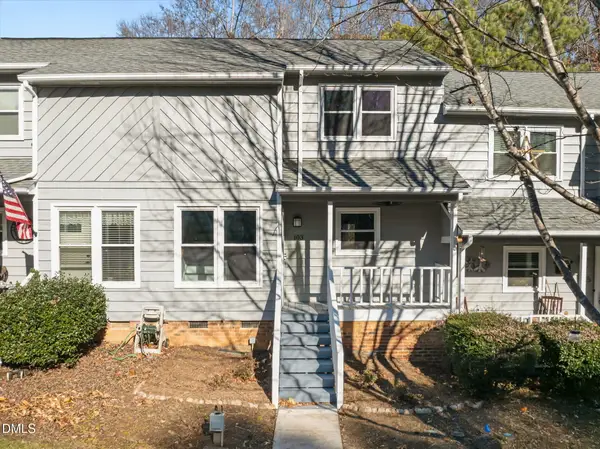 $279,900Active2 beds 3 baths1,205 sq. ft.
$279,900Active2 beds 3 baths1,205 sq. ft.103 Inverness Court, Cary, NC 27511
MLS# 10137963Listed by: RELEVATE REAL ESTATE INC.
