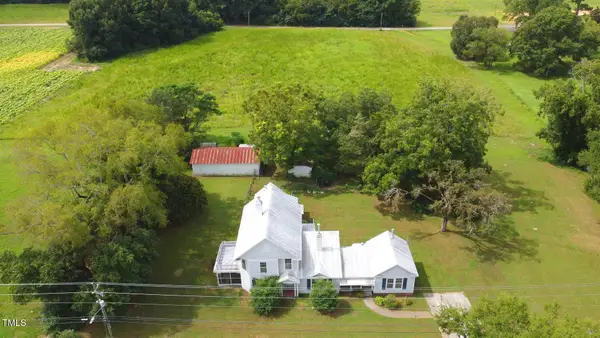2150 Nc 58, Castalia, NC 27816
Local realty services provided by:Better Homes and Gardens Real Estate Elliott Coastal Living
2150 Nc 58,Castalia, NC 27816
$849,900
- 4 Beds
- 3 Baths
- 4,538 sq. ft.
- Single family
- Active
Listed by: jason walters real estate team, jamie smith
Office: exp realty llc. - c
MLS#:100523658
Source:NC_CCAR
Price summary
- Price:$849,900
- Price per sq. ft.:$187.29
About this home
Escape to peace and privacy in this spacious 4BR, 3BA home. The main level features 9-foot ceilings with two bedrooms and a full bathroom on one end; and the oversized master suite (that is an oasis unto itself) on the other. The kitchen is a chef's dream with massive cabinet and counter space. Also on the main level is a cozy breakfast room; a lovely den with gas-log fireplace; a quiet living room/sitting room; and the formal dining room - perfect for entertaining. The sprawling, finished upper level is a great gathering spot for parties, games, or to use as your very own movie theater. There, you'll also find the 4th bedroom and 3rd full bath along with a massive office/craft room/workout space tucked off to the side. Step outside to enjoy the expansive, partially covered deck--ideal for relaxing in any season. There is also a beautiful front porch overlooking the serene landscape. This rare find sits on 42 partially wooded, beautiful acres, with 5 cleared hunting lanes and open pasture areas—ideal for horses, cows, or simply enjoying the wide-open space. The property also includes a 36x70 workshop (wired for 110/220 VAC) with an attached 16x100 lean-to in back, and a 16x30 attached carport in front. Additionally, there is an electrical hook-up for an RV; a generous, fenced pet area with a heated doghouse; an 8x10 storage shed wired for 110 VAC and an adjacent carport; and hardwired security cameras for added peace of mind. Whether you're looking for space to grow, work, or unwind, this property offers it all! This is truly a one-of-a-kind homestead, don't miss your chance to call it home!
Contact an agent
Home facts
- Year built:2007
- Listing ID #:100523658
- Added:158 day(s) ago
- Updated:January 13, 2026 at 11:12 AM
Rooms and interior
- Bedrooms:4
- Total bathrooms:3
- Full bathrooms:3
- Living area:4,538 sq. ft.
Heating and cooling
- Cooling:Central Air
- Heating:Electric, Heat Pump, Heating
Structure and exterior
- Roof:Shingle
- Year built:2007
- Building area:4,538 sq. ft.
- Lot area:42 Acres
Schools
- High school:Louisburg
- Middle school:Terrell Lane
- Elementary school:Laurel Mill
Utilities
- Water:Well
Finances and disclosures
- Price:$849,900
- Price per sq. ft.:$187.29

