1121 Rockhill Road, Castle Hayne, NC 28429
Local realty services provided by:Better Homes and Gardens Real Estate Elliott Coastal Living
1121 Rockhill Road,Castle Hayne, NC 28429
$748,000
- 4 Beds
- 3 Baths
- 2,684 sq. ft.
- Single family
- Active
Listed by: angel t mccurry
Office: real broker llc.
MLS#:100536934
Source:NC_CCAR
Price summary
- Price:$748,000
- Price per sq. ft.:$278.69
About this home
Seller offering $8,000 use as you choose towards buyer closing costs. Live the Coastal dream in this 4 bedroom, 3 bathroom retreat located in the waterfront community of Sunset Reach. Every space in this home has been thoughtfully designed and beautifully finished. The open-concept main living area showcases a gas fireplace with wood mantel, tile accent wall, and custom built-ins with shiplap detailing. Expansive telescoping doors open to a screened porch, perfect for seamless indoor-outdoor living, overlooking a private tree line, ideal for future pool potential. Throughout the main living spaces LVP flooring provides durability. The gourmet kitchen is a chef's dream, featuring an entertainment island with executive painted cabinetry, quartz countertops, ceramic tile backsplash, and Samsung stainless steel appliances, including a gas cooktop, wall oven, microwave, dishwasher, and Zephyr under-cabinet hood and who could forget the oversized pantry. The primary suite offers a serene escape with a walk-in shower featuring floor-to-ceiling tile, a marble seat, dual vanities with quartz countertops, and a walk-in closet with built-in wood shelving. A secondary bedroom and the laundry room complete the first floor. Upstairs, you'll find a retreat with two additional bedrooms, a full bath, a beverage center, and a cozy loft. The home also includes energy-efficient systems, smart home features. Upgrades are custom blinds, refrigerator, and garage storage racks. There's also an unfinished space upstairs that can easily be completed for a small office or hobby room. Located just 10 minutes from downtown Wilmington, Sunset Reach offers a coastal lifestyle unlike any other. Enjoy walking and biking trails, kayaking on the interior lake, and a riverfront marina with boat slips available for purchase. Community amenities include pickleball and basketball court. Pool and fitness center coming soon.
Contact an agent
Home facts
- Year built:2024
- Listing ID #:100536934
- Added:58 day(s) ago
- Updated:December 17, 2025 at 01:08 PM
Rooms and interior
- Bedrooms:4
- Total bathrooms:3
- Full bathrooms:3
- Living area:2,684 sq. ft.
Heating and cooling
- Cooling:Central Air, Heat Pump
- Heating:Electric, Fireplace(s), Forced Air, Heat Pump, Heating
Structure and exterior
- Roof:Architectural Shingle, Metal
- Year built:2024
- Building area:2,684 sq. ft.
- Lot area:0.21 Acres
Schools
- High school:Laney
- Middle school:Holly Shelter
- Elementary school:Castle Hayne
Utilities
- Water:Water Connected
- Sewer:Sewer Connected
Finances and disclosures
- Price:$748,000
- Price per sq. ft.:$278.69
New listings near 1121 Rockhill Road
- New
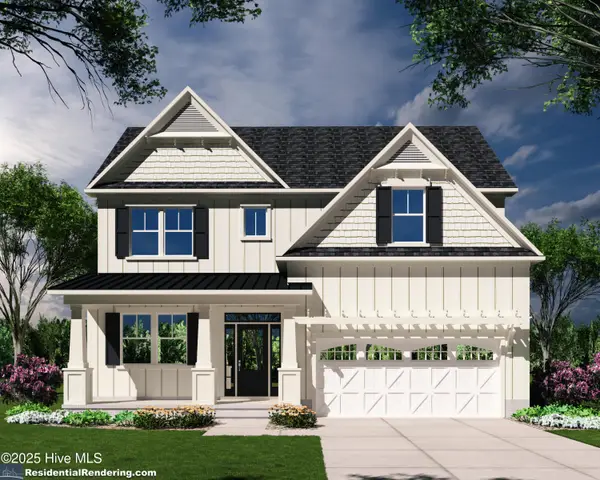 $722,350Active5 beds 3 baths2,518 sq. ft.
$722,350Active5 beds 3 baths2,518 sq. ft.1212 Rockhill Road, Castle Hayne, NC 28429
MLS# 100545515Listed by: COLDWELL BANKER SEA COAST ADVANTAGE 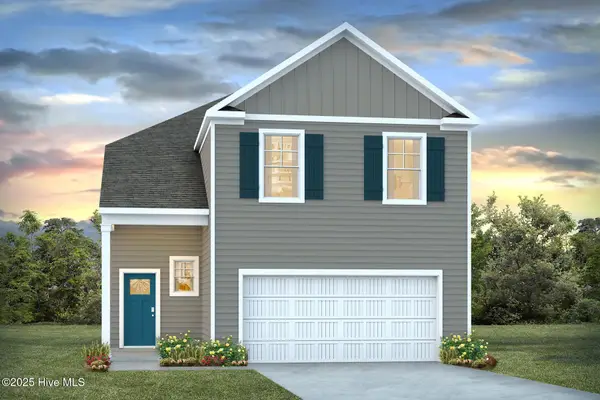 $453,990Pending5 beds 5 baths2,583 sq. ft.
$453,990Pending5 beds 5 baths2,583 sq. ft.1230 Pampas Grass Drive #Lot 470, Castle Hayne, NC 28429
MLS# 100545400Listed by: D.R. HORTON, INC- New
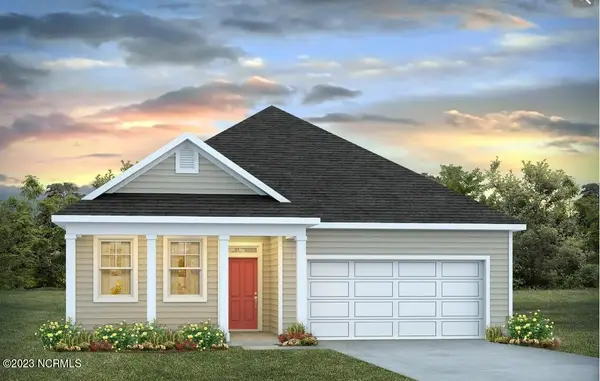 $376,490Active3 beds 2 baths1,618 sq. ft.
$376,490Active3 beds 2 baths1,618 sq. ft.5321 Areca Road #Lot 425, Castle Hayne, NC 28429
MLS# 100545405Listed by: D.R. HORTON, INC - New
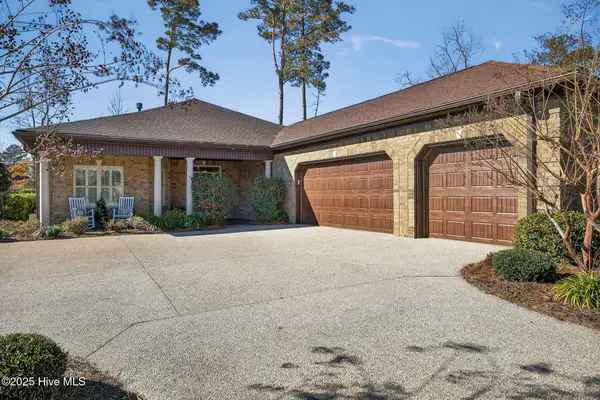 $810,000Active3 beds 3 baths2,692 sq. ft.
$810,000Active3 beds 3 baths2,692 sq. ft.3629 Excelsior Lane, Castle Hayne, NC 28429
MLS# 100545001Listed by: ALOE REALTY - New
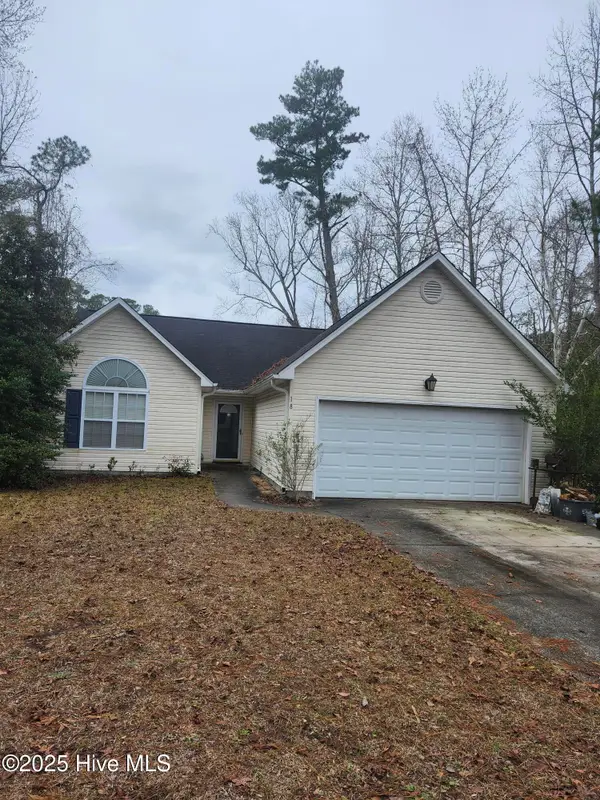 $275,000Active3 beds 2 baths1,404 sq. ft.
$275,000Active3 beds 2 baths1,404 sq. ft.18 Creekstone Lane, Castle Hayne, NC 28429
MLS# 100544532Listed by: SEA RIVER REALTY 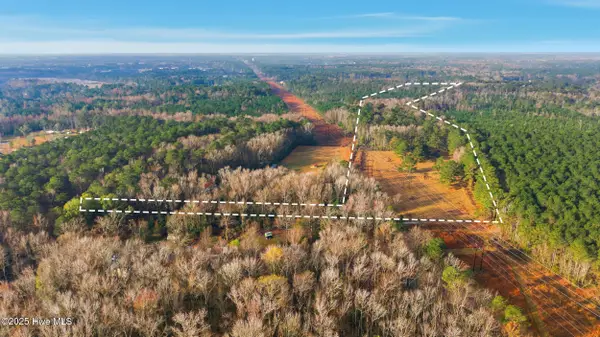 $599,900Active17.66 Acres
$599,900Active17.66 Acres4360 Buck Drive, Castle Hayne, NC 28429
MLS# 100544293Listed by: INTRACOASTAL REALTY CORP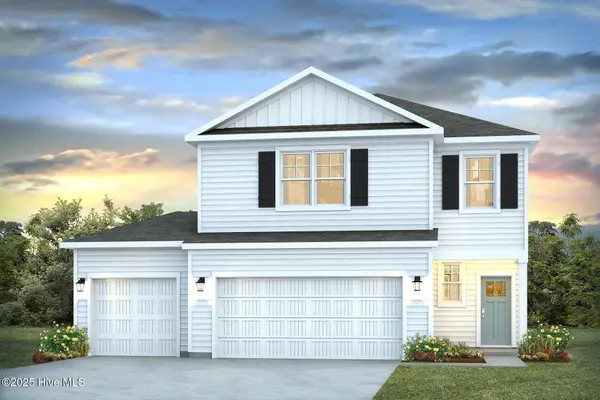 $401,490Active4 beds 3 baths2,203 sq. ft.
$401,490Active4 beds 3 baths2,203 sq. ft.6321 Rye Grass Road #Lot 451, Castle Hayne, NC 28429
MLS# 100544035Listed by: D.R. HORTON, INC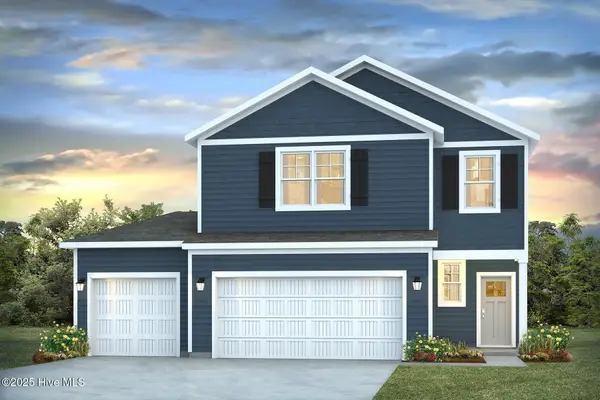 $411,540Active4 beds 3 baths2,203 sq. ft.
$411,540Active4 beds 3 baths2,203 sq. ft.1289 Sabal Palm Street #Lot 477, Castle Hayne, NC 28429
MLS# 100544043Listed by: D.R. HORTON, INC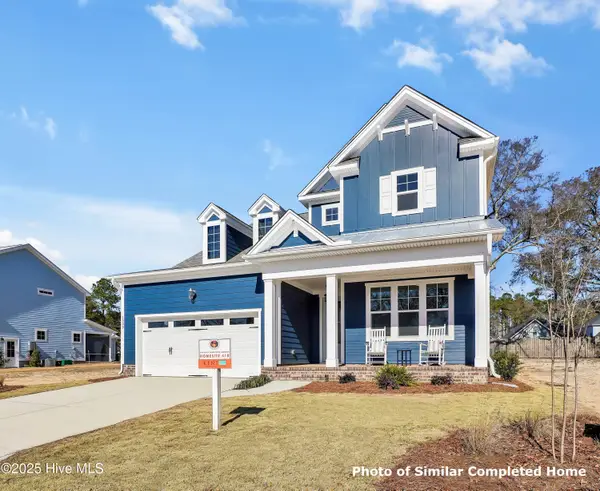 $1,175,000Pending4 beds 3 baths2,791 sq. ft.
$1,175,000Pending4 beds 3 baths2,791 sq. ft.2745 Alvernia Drive, Castle Hayne, NC 28429
MLS# 100543786Listed by: COLDWELL BANKER SEA COAST ADVANTAGE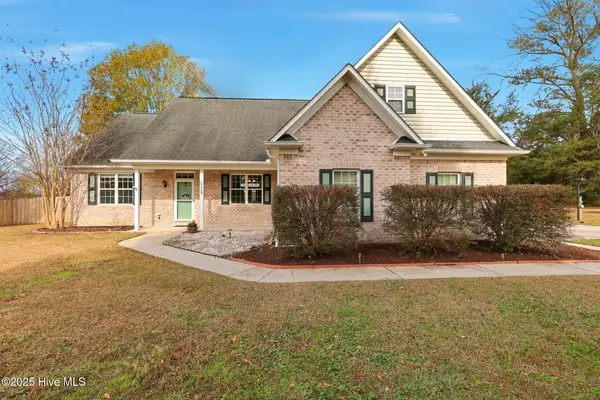 $445,000Pending3 beds 2 baths2,112 sq. ft.
$445,000Pending3 beds 2 baths2,112 sq. ft.3739 Prince George Avenue, Castle Hayne, NC 28429
MLS# 100543868Listed by: KELLER WILLIAMS INNOVATE-WILMINGTON
