117 Tom Avenue, Castle Hayne, NC 28429
Local realty services provided by:Better Homes and Gardens Real Estate Lifestyle Property Partners
117 Tom Avenue,Castle Hayne, NC 28429
$750,000
- 3 Beds
- 2 Baths
- 4,470 sq. ft.
- Single family
- Active
Listed by: joel sheesley
Office: coldwell banker sea coast advantage
MLS#:100542936
Source:NC_CCAR
Price summary
- Price:$750,000
- Price per sq. ft.:$277.67
About this home
Discover a rare investment opportunity in an established Castle Hayne community. This incredibly unique property offers two combined parcels totaling approximately 1.36 acres and includes an expansive 2700sf ranch and three fully equipped ADUs, all tenant-occupied and generating immediate income.
The main home features a newly remodeled hall bathroom and a brand-new HVAC system installed in 2025. A sprawling kitchen serves as the heart of the home with vaulted ceilings, skylights, a center island, granite countertops, and stainless steel appliances. The reimagined primary suite offers a spacious closet with custom built-ins and a large, updated bathroom. With 3 bedrooms, a bonus room, and a FROG ideal for crafts or storage, the layout accommodates a variety of needs. Additional conveniences include an attached carport, patio area, and dual driveways.
Out back, a large detached garage provides two bays plus a raised-ceiling carport perfect for RV storage. Two fully furnished apartments are tucked within this structure, offering turnkey rental units. A separate cabin adds yet another option for live-in family, guest accommodations, or additional income potential.
Versatile, income-producing, and set in a peaceful established neighborhood, this property is a unique opportunity with room to live, work, and earn. Please see Agent Remarks for more info.
Contact an agent
Home facts
- Year built:1981
- Listing ID #:100542936
- Added:91 day(s) ago
- Updated:February 25, 2026 at 11:18 AM
Rooms and interior
- Bedrooms:3
- Total bathrooms:2
- Full bathrooms:2
- Living area:4,470 sq. ft.
Heating and cooling
- Cooling:Central Air, Heat Pump
- Heating:Electric, Forced Air, Heat Pump, Heating, Propane
Structure and exterior
- Roof:Architectural Shingle
- Year built:1981
- Building area:4,470 sq. ft.
- Lot area:1.34 Acres
Schools
- High school:Laney
- Middle school:Holly Shelter
- Elementary school:Castle Hayne
Utilities
- Water:Well
Finances and disclosures
- Price:$750,000
- Price per sq. ft.:$277.67
New listings near 117 Tom Avenue
- New
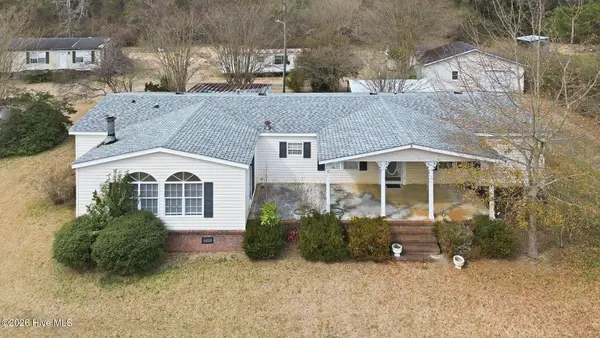 $600,000Active3 beds 2 baths2,244 sq. ft.
$600,000Active3 beds 2 baths2,244 sq. ft.Address Withheld By Seller, Castle Hayne, NC 28429
MLS# 100556115Listed by: COLDWELL BANKER SEA COAST ADVANTAGE - New
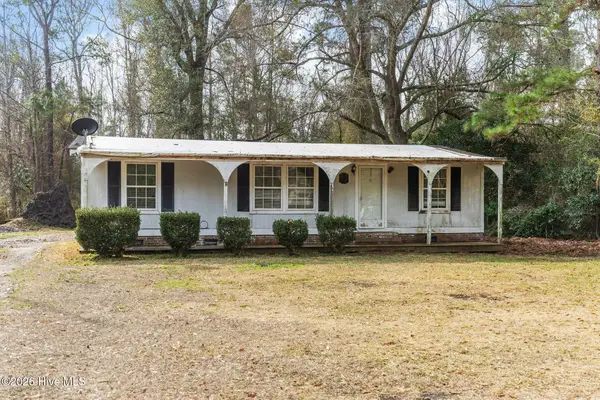 $150,000Active3 beds 2 baths960 sq. ft.
$150,000Active3 beds 2 baths960 sq. ft.106 Hermitage Road, Castle Hayne, NC 28429
MLS# 100555991Listed by: COLDWELL BANKER SEA COAST ADVANTAGE - New
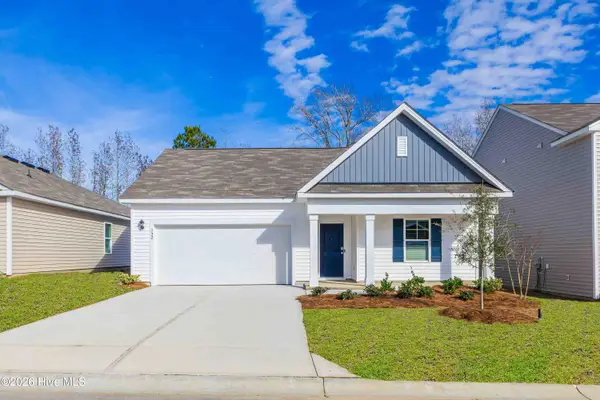 $419,940Active4 beds 2 baths1,774 sq. ft.
$419,940Active4 beds 2 baths1,774 sq. ft.5346 Areca Road #Lot 411, Castle Hayne, NC 28429
MLS# 100555703Listed by: D.R. HORTON, INC 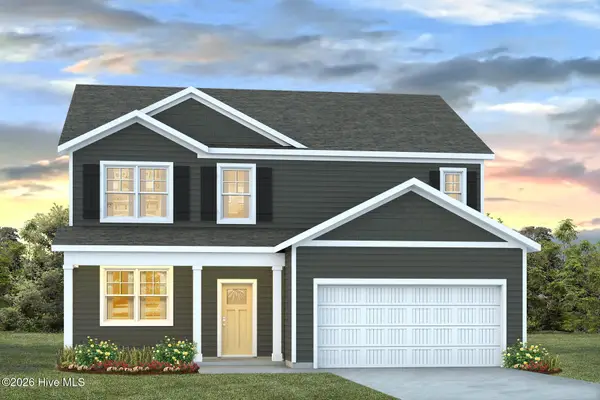 $473,340Pending5 beds 4 baths2,721 sq. ft.
$473,340Pending5 beds 4 baths2,721 sq. ft.1050 Pampas Grass Drive #Lot 334, Castle Hayne, NC 28429
MLS# 100555688Listed by: D.R. HORTON, INC- New
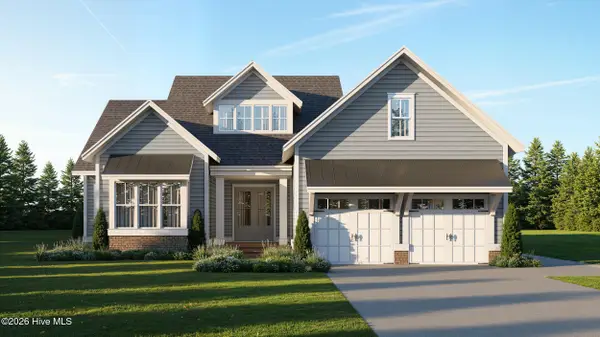 $1,195,000Active4 beds 4 baths2,987 sq. ft.
$1,195,000Active4 beds 4 baths2,987 sq. ft.3713 Deerview Lane, Castle Hayne, NC 28429
MLS# 100555498Listed by: RIVER BLUFFS REALTY, LLC - New
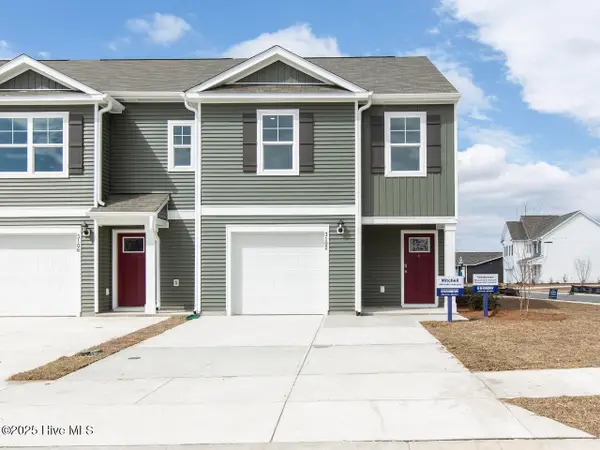 $328,140Active4 beds 3 baths1,554 sq. ft.
$328,140Active4 beds 3 baths1,554 sq. ft.4332 Majesty Drive #Unit 356, Castle Hayne, NC 28429
MLS# 100555332Listed by: D.R. HORTON, INC - New
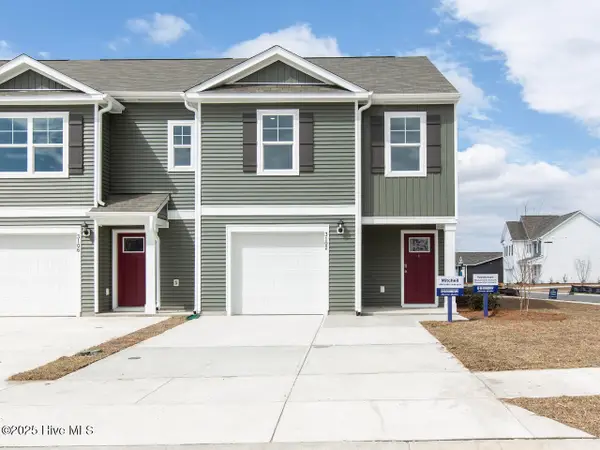 $327,890Active4 beds 3 baths1,554 sq. ft.
$327,890Active4 beds 3 baths1,554 sq. ft.4326 Majesty Drive #Unit 353, Castle Hayne, NC 28429
MLS# 100555335Listed by: D.R. HORTON, INC - New
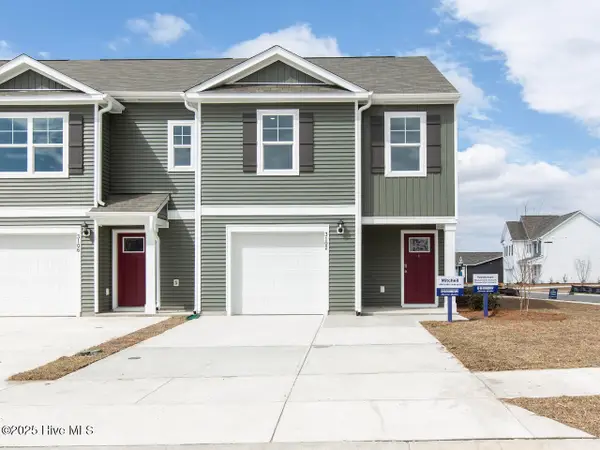 $328,890Active4 beds 3 baths1,554 sq. ft.
$328,890Active4 beds 3 baths1,554 sq. ft.4345 Majesty Drive #Unit 396, Castle Hayne, NC 28429
MLS# 100555336Listed by: D.R. HORTON, INC - New
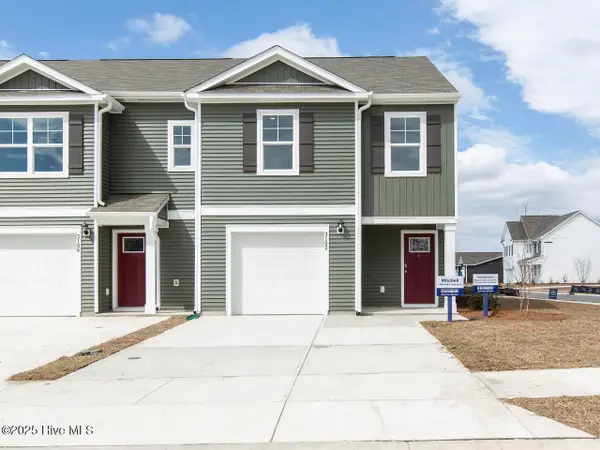 $328,190Active4 beds 3 baths1,554 sq. ft.
$328,190Active4 beds 3 baths1,554 sq. ft.4339 Majesty Drive #Unit 399, Castle Hayne, NC 28429
MLS# 100555340Listed by: D.R. HORTON, INC 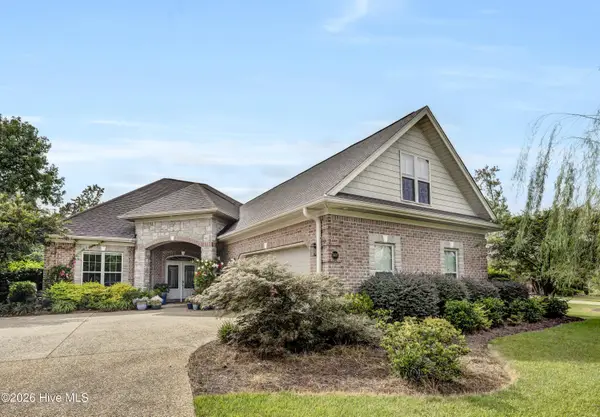 $759,000Pending3 beds 3 baths2,425 sq. ft.
$759,000Pending3 beds 3 baths2,425 sq. ft.3607 Minerva Lane, Castle Hayne, NC 28429
MLS# 100555264Listed by: INTRACOASTAL REALTY CORP

