119 Mcdougald Drive, Castle Hayne, NC 28429
Local realty services provided by:Better Homes and Gardens Real Estate Elliott Coastal Living
119 Mcdougald Drive,Castle Hayne, NC 28429
$395,000
- 3 Beds
- 3 Baths
- 1,777 sq. ft.
- Single family
- Active
Listed by: jeff m sanchez
Office: exp realty
MLS#:100533517
Source:NC_CCAR
Price summary
- Price:$395,000
- Price per sq. ft.:$222.28
About this home
Country living at its best! This traditional 2 story home sits on .81 acres in a quiet subdivision, minutes from Downtown Wilmington with no HOA. Imagine your family living here quietly and safely- watch the kids play in the fenced in backyard from the kitchen window, entertain guests in the welcoming living room, and spend 'alone' time in the spacious master bedroom with garden tub. Conveniences include an attached one car garage, long paved driveway, a carport in the backyard- perfect for your boat or RV. Features include breakfast nook, stainless steel appliances, walk in closets, finished bonus room over the garage, LVP flooring and ceiling fans throughout. Your family will love the oversized screened in porch and above ground swimming pool in this family oriented neighborhood!
Contact an agent
Home facts
- Year built:1984
- Listing ID #:100533517
- Added:147 day(s) ago
- Updated:February 25, 2026 at 11:18 AM
Rooms and interior
- Bedrooms:3
- Total bathrooms:3
- Full bathrooms:2
- Half bathrooms:1
- Living area:1,777 sq. ft.
Heating and cooling
- Cooling:Central Air
- Heating:Electric, Forced Air, Heat Pump, Heating
Structure and exterior
- Roof:Architectural Shingle
- Year built:1984
- Building area:1,777 sq. ft.
- Lot area:0.81 Acres
Schools
- High school:Laney
- Middle school:Holly Shelter
- Elementary school:Castle Hayne
Utilities
- Water:Well
Finances and disclosures
- Price:$395,000
- Price per sq. ft.:$222.28
New listings near 119 Mcdougald Drive
- New
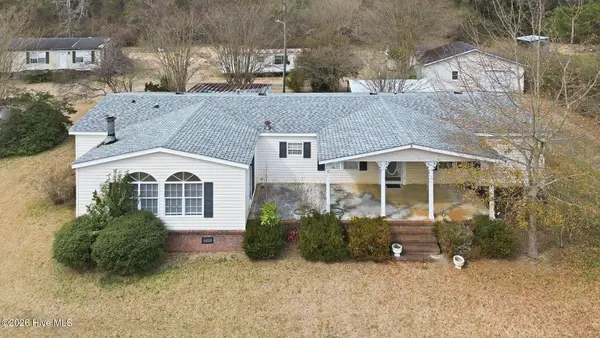 $600,000Active3 beds 2 baths2,244 sq. ft.
$600,000Active3 beds 2 baths2,244 sq. ft.Address Withheld By Seller, Castle Hayne, NC 28429
MLS# 100556115Listed by: COLDWELL BANKER SEA COAST ADVANTAGE - New
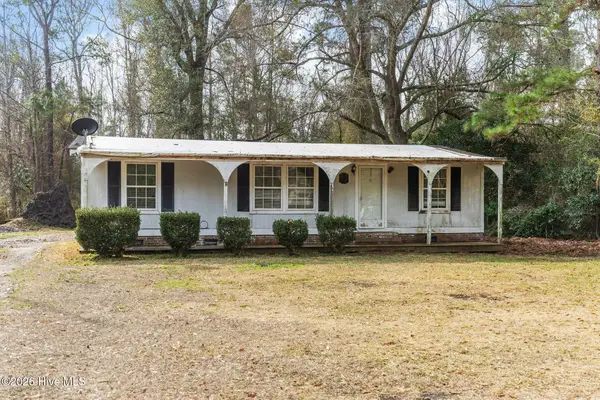 $150,000Active3 beds 2 baths960 sq. ft.
$150,000Active3 beds 2 baths960 sq. ft.106 Hermitage Road, Castle Hayne, NC 28429
MLS# 100555991Listed by: COLDWELL BANKER SEA COAST ADVANTAGE - New
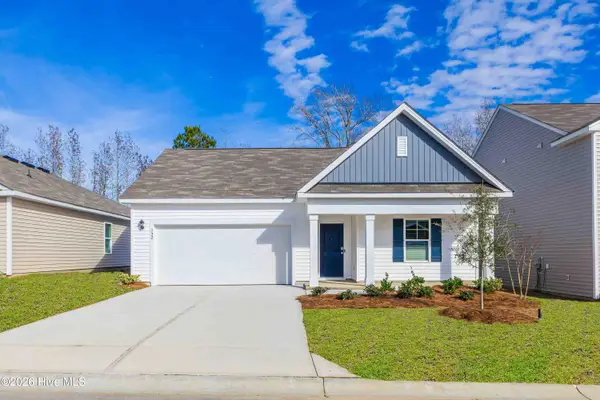 $419,940Active4 beds 2 baths1,774 sq. ft.
$419,940Active4 beds 2 baths1,774 sq. ft.5346 Areca Road #Lot 411, Castle Hayne, NC 28429
MLS# 100555703Listed by: D.R. HORTON, INC 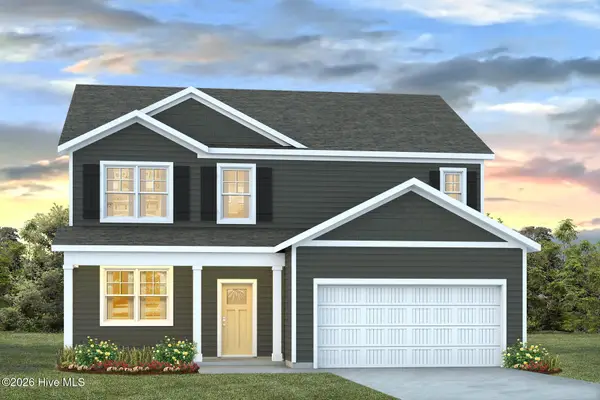 $473,340Pending5 beds 4 baths2,721 sq. ft.
$473,340Pending5 beds 4 baths2,721 sq. ft.1050 Pampas Grass Drive #Lot 334, Castle Hayne, NC 28429
MLS# 100555688Listed by: D.R. HORTON, INC- New
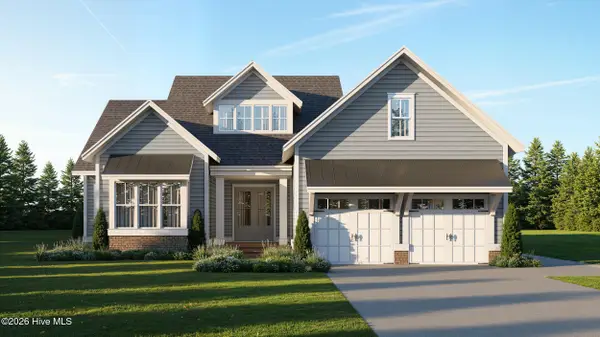 $1,195,000Active4 beds 4 baths2,987 sq. ft.
$1,195,000Active4 beds 4 baths2,987 sq. ft.3713 Deerview Lane, Castle Hayne, NC 28429
MLS# 100555498Listed by: RIVER BLUFFS REALTY, LLC - New
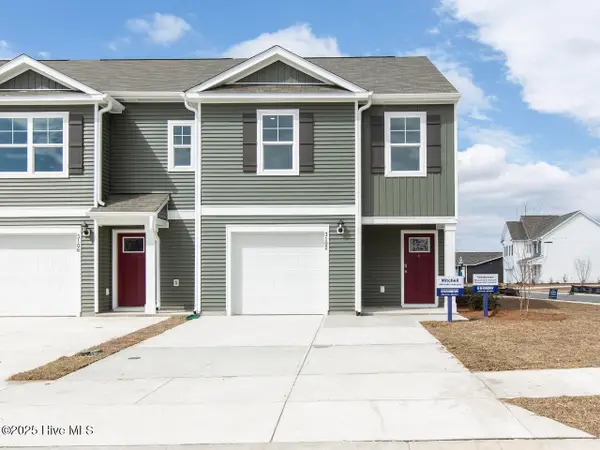 $328,140Active4 beds 3 baths1,554 sq. ft.
$328,140Active4 beds 3 baths1,554 sq. ft.4332 Majesty Drive #Unit 356, Castle Hayne, NC 28429
MLS# 100555332Listed by: D.R. HORTON, INC - New
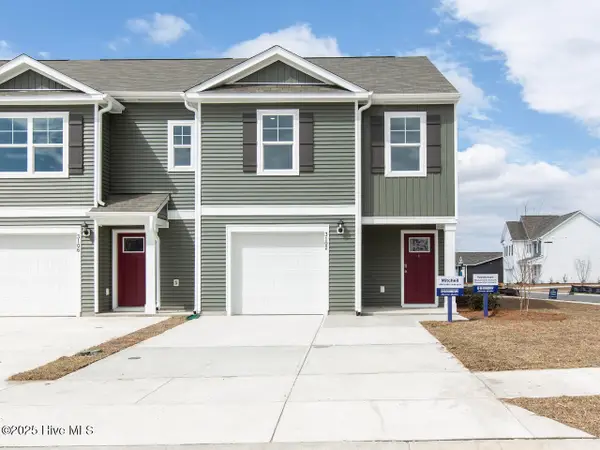 $327,890Active4 beds 3 baths1,554 sq. ft.
$327,890Active4 beds 3 baths1,554 sq. ft.4326 Majesty Drive #Unit 353, Castle Hayne, NC 28429
MLS# 100555335Listed by: D.R. HORTON, INC - New
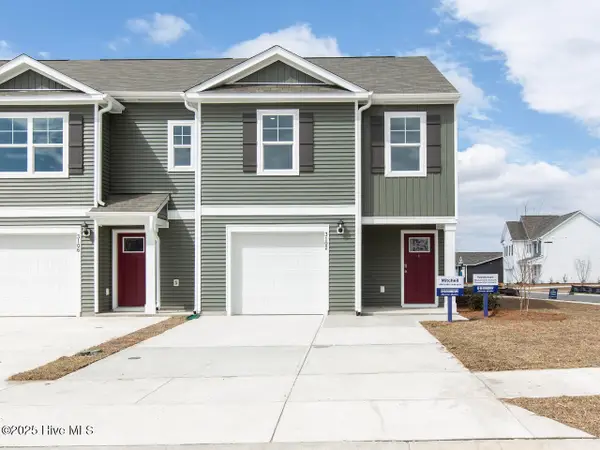 $328,890Active4 beds 3 baths1,554 sq. ft.
$328,890Active4 beds 3 baths1,554 sq. ft.4345 Majesty Drive #Unit 396, Castle Hayne, NC 28429
MLS# 100555336Listed by: D.R. HORTON, INC - New
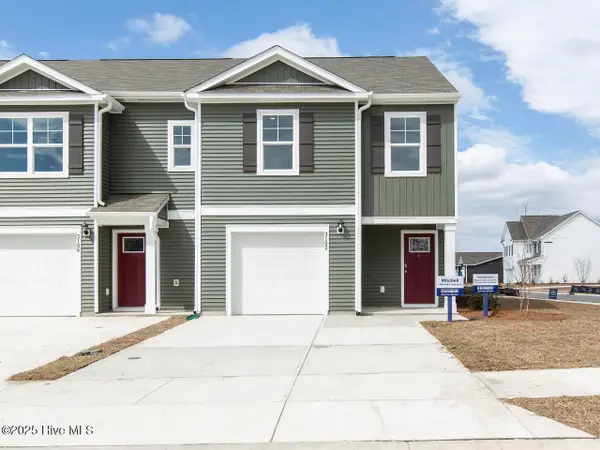 $328,190Active4 beds 3 baths1,554 sq. ft.
$328,190Active4 beds 3 baths1,554 sq. ft.4339 Majesty Drive #Unit 399, Castle Hayne, NC 28429
MLS# 100555340Listed by: D.R. HORTON, INC 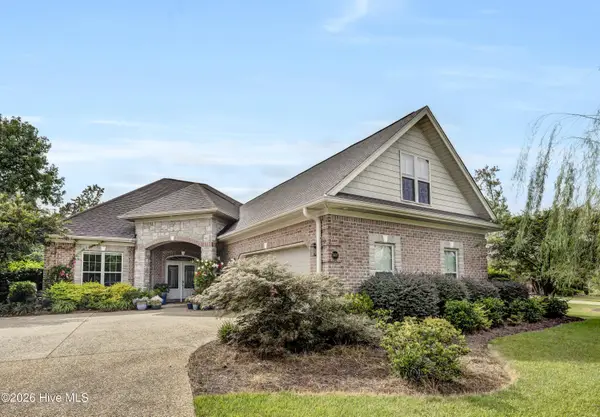 $759,000Pending3 beds 3 baths2,425 sq. ft.
$759,000Pending3 beds 3 baths2,425 sq. ft.3607 Minerva Lane, Castle Hayne, NC 28429
MLS# 100555264Listed by: INTRACOASTAL REALTY CORP

