1216 Rockhill Road, Castle Hayne, NC 28429
Local realty services provided by:Better Homes and Gardens Real Estate Elliott Coastal Living
Listed by: team thirty 4 north, matt t freeman
Office: coldwell banker sea coast advantage
MLS#:100533727
Source:NC_CCAR
Price summary
- Price:$774,000
- Price per sq. ft.:$320.63
About this home
Welcome home to Sunset Reach, where this brand-new lakefront home offers 3 bedrooms, 3 full bathrooms, and a versatile bonus roomperfect as a fourth bedroom, office, or media space. From the welcoming formal dining room to the expansive great room with soaring cathedral ceilings, this home blends comfort, elegance, and functionality. The open-concept kitchen is a chef's delight, featuring a nine foot center island, all stainless-steel appliances including a gas range, walk-in pantry and a convenient beverage fridgeideal for entertaining or everyday living. A versatile sunroom overlooks the lake, providing the perfect spot to enjoy your morning coffee or afternoon cocktail year-round. The spacious primary suite, privately tucked away on the rear of the home, is a true retreat with an oversized walk-in closet with custom shelving, and a spa-inspired bath showcasing a fully tiled walk-in shower, dual vanities and a private water closet. Additional highlights include a 42'' natural gas fireplace, 8 foot doors, oversized finished garage with epoxy flooring, large Low-E windows, and energy-efficient features with a HERS certificate for added savings and peace of mind. Step outside to enjoy a custom-landscaped yard with irrigation, perfectly complementing the lakeside setting. Life at Sunset Reach is defined by both tranquility and convenience. Just 10 minutes from downtown Wilmington, this gated waterfront community offers private lakefront and riverfront living with walking and biking trails, a marina with boat slips, pickleball court and a future clubhouse with pool. Whether launching a kayak, relaxing in your sunroom, or heading into town for dining and entertainment on your boat, you'll find the perfect balance of retreat and connection here.
Contact an agent
Home facts
- Year built:2025
- Listing ID #:100533727
- Added:146 day(s) ago
- Updated:February 25, 2026 at 11:18 AM
Rooms and interior
- Bedrooms:4
- Total bathrooms:3
- Full bathrooms:3
- Living area:2,414 sq. ft.
Heating and cooling
- Cooling:Central Air, Heat Pump, Zoned
- Heating:Electric, Fireplace(s), Heat Pump, Heating, Zoned
Structure and exterior
- Roof:Architectural Shingle
- Year built:2025
- Building area:2,414 sq. ft.
- Lot area:0.18 Acres
Schools
- High school:Laney
- Middle school:Holly Shelter
- Elementary school:Castle Hayne
Utilities
- Water:Water Connected
- Sewer:Sewer Connected
Finances and disclosures
- Price:$774,000
- Price per sq. ft.:$320.63
New listings near 1216 Rockhill Road
- New
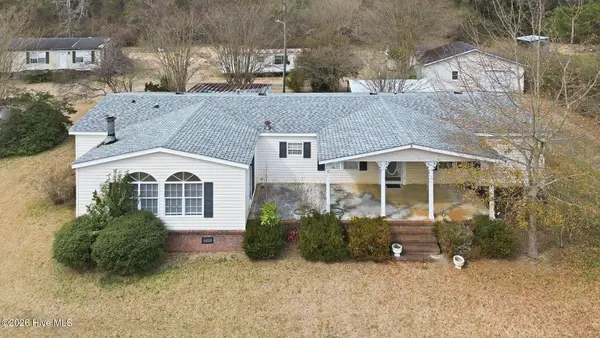 $600,000Active3 beds 2 baths2,244 sq. ft.
$600,000Active3 beds 2 baths2,244 sq. ft.Address Withheld By Seller, Castle Hayne, NC 28429
MLS# 100556115Listed by: COLDWELL BANKER SEA COAST ADVANTAGE - New
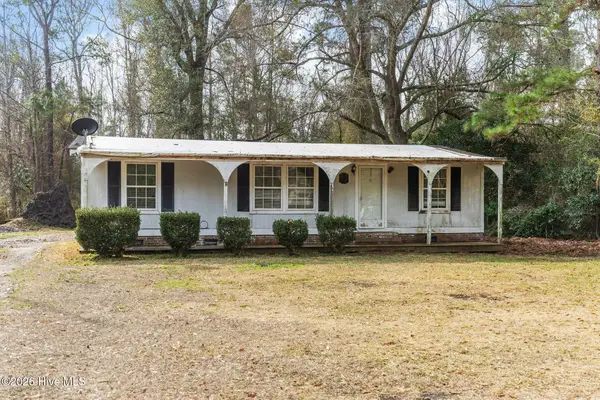 $150,000Active3 beds 2 baths960 sq. ft.
$150,000Active3 beds 2 baths960 sq. ft.106 Hermitage Road, Castle Hayne, NC 28429
MLS# 100555991Listed by: COLDWELL BANKER SEA COAST ADVANTAGE - New
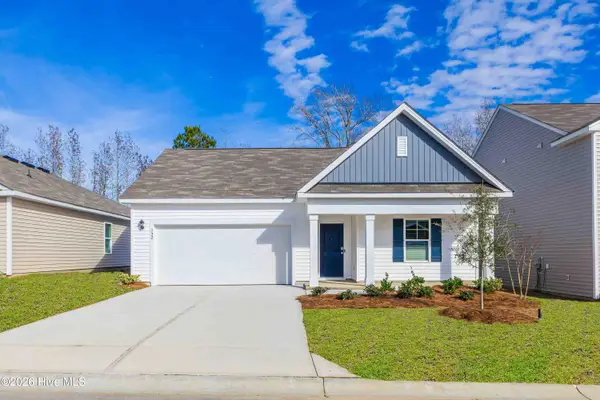 $419,940Active4 beds 2 baths1,774 sq. ft.
$419,940Active4 beds 2 baths1,774 sq. ft.5346 Areca Road #Lot 411, Castle Hayne, NC 28429
MLS# 100555703Listed by: D.R. HORTON, INC 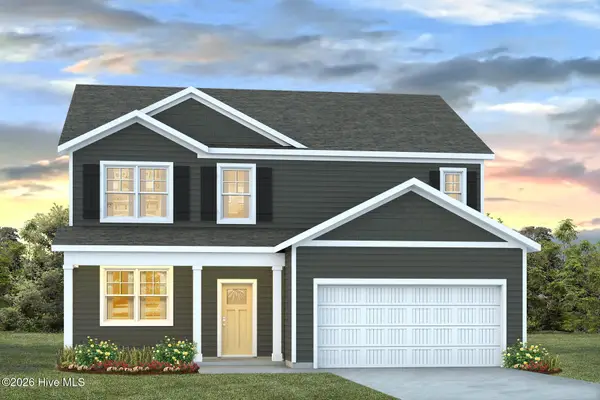 $473,340Pending5 beds 4 baths2,721 sq. ft.
$473,340Pending5 beds 4 baths2,721 sq. ft.1050 Pampas Grass Drive #Lot 334, Castle Hayne, NC 28429
MLS# 100555688Listed by: D.R. HORTON, INC- New
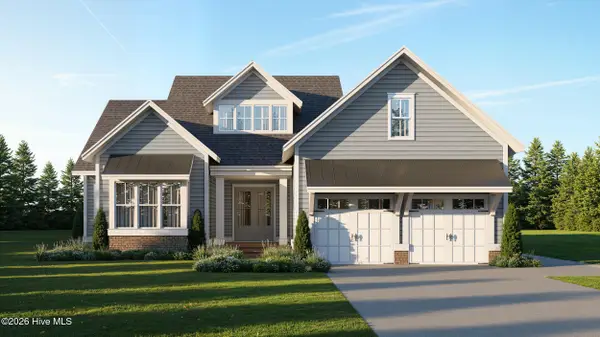 $1,195,000Active4 beds 4 baths2,987 sq. ft.
$1,195,000Active4 beds 4 baths2,987 sq. ft.3713 Deerview Lane, Castle Hayne, NC 28429
MLS# 100555498Listed by: RIVER BLUFFS REALTY, LLC - New
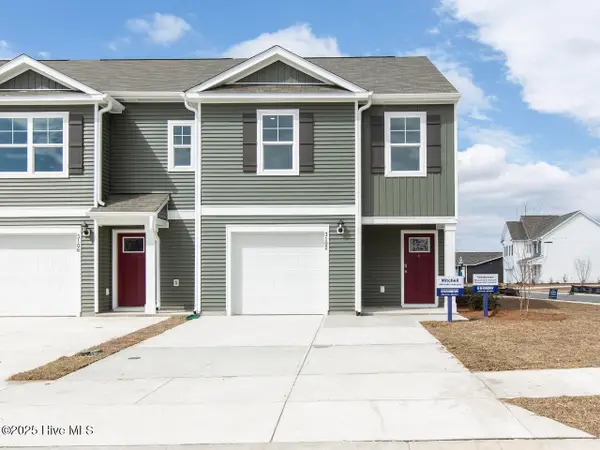 $328,140Active4 beds 3 baths1,554 sq. ft.
$328,140Active4 beds 3 baths1,554 sq. ft.4332 Majesty Drive #Unit 356, Castle Hayne, NC 28429
MLS# 100555332Listed by: D.R. HORTON, INC - New
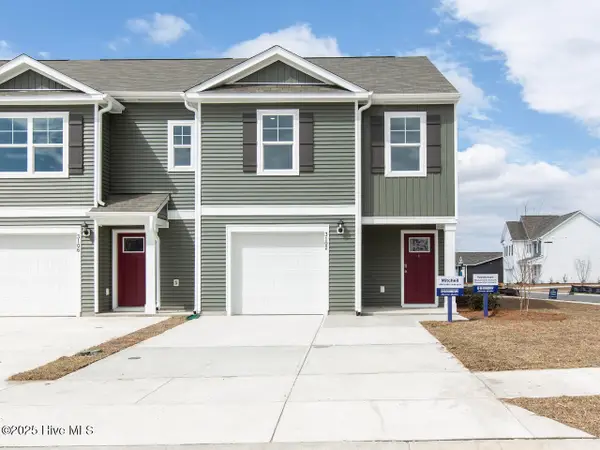 $327,890Active4 beds 3 baths1,554 sq. ft.
$327,890Active4 beds 3 baths1,554 sq. ft.4326 Majesty Drive #Unit 353, Castle Hayne, NC 28429
MLS# 100555335Listed by: D.R. HORTON, INC - New
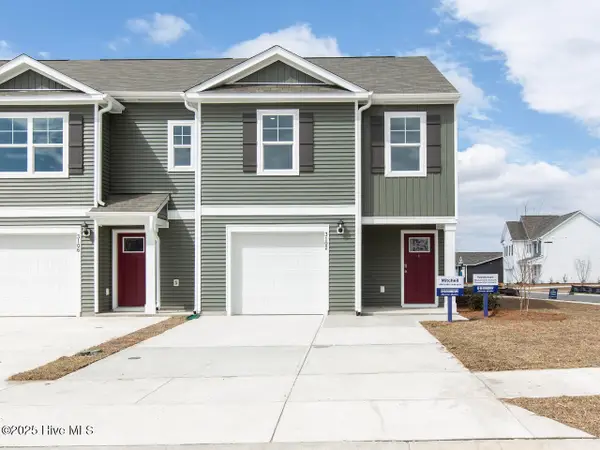 $328,890Active4 beds 3 baths1,554 sq. ft.
$328,890Active4 beds 3 baths1,554 sq. ft.4345 Majesty Drive #Unit 396, Castle Hayne, NC 28429
MLS# 100555336Listed by: D.R. HORTON, INC - New
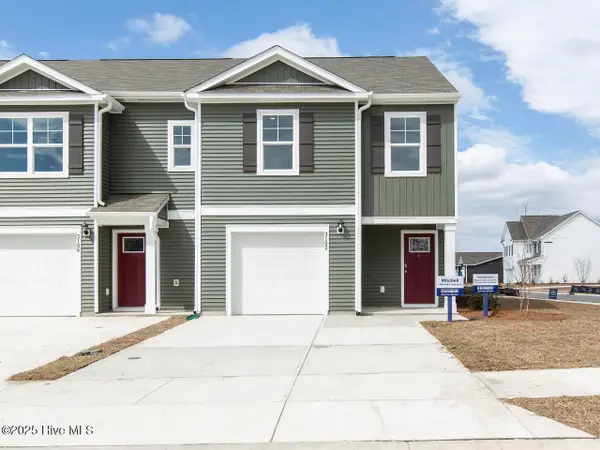 $328,190Active4 beds 3 baths1,554 sq. ft.
$328,190Active4 beds 3 baths1,554 sq. ft.4339 Majesty Drive #Unit 399, Castle Hayne, NC 28429
MLS# 100555340Listed by: D.R. HORTON, INC 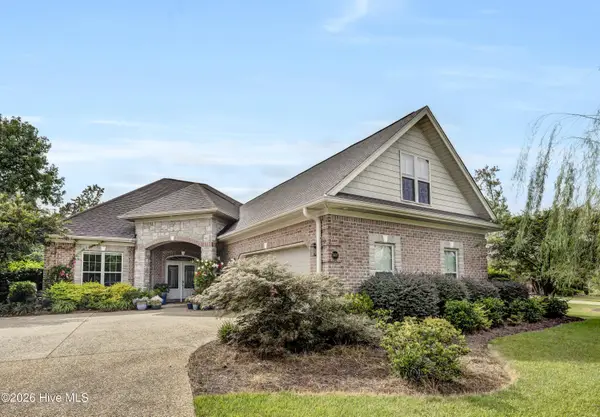 $759,000Pending3 beds 3 baths2,425 sq. ft.
$759,000Pending3 beds 3 baths2,425 sq. ft.3607 Minerva Lane, Castle Hayne, NC 28429
MLS# 100555264Listed by: INTRACOASTAL REALTY CORP

