129 Brookgreen Road, Castle Hayne, NC 28429
Local realty services provided by:Better Homes and Gardens Real Estate Elliott Coastal Living
129 Brookgreen Road,Castle Hayne, NC 28429
$575,000
- 3 Beds
- 3 Baths
- 2,067 sq. ft.
- Single family
- Pending
Listed by: shane register team
Office: coldwell banker sea coast advantage-midtown
MLS#:100534131
Source:NC_CCAR
Price summary
- Price:$575,000
- Price per sq. ft.:$278.18
About this home
Country living at its finest! This move- in ready, 3-bedroom and 3-bath home in Marathon West is tucked away in a private, lush setting - on a large 1.5-acre parcel. Enjoy all that nature offers and abundant wildlife in this beautiful natural habitat. New paint and new carpet are an added benefit! The open designed floorplan is conducive to good flow and conversation. A soft color palette, wide plank flooring, crown molding and natural lighting enhance the cheerful living space. The kitchen boasts mocha cabinetry, granite countertops, stainless appliances, stylish pendent lighting and a center island with bar seating. There is a downstairs bedroom, perfect for guests. The spacious primary bedroom, located on the 2nd level, is adjoined by its primary bath comprised of dual vanity, tiled shower and a large walk-in closet. A third bedroom is also on the 2nd level along with a den, suitable for a media area, office or playroom. Other features of this unique home include a fireplace, laundry room, screened front porch, deck, storage shed, floored attic, rain garden, newer seamless gutters and a cozy firepit. Welcome home!
Contact an agent
Home facts
- Year built:2015
- Listing ID #:100534131
- Added:51 day(s) ago
- Updated:November 22, 2025 at 09:01 AM
Rooms and interior
- Bedrooms:3
- Total bathrooms:3
- Full bathrooms:3
- Living area:2,067 sq. ft.
Heating and cooling
- Cooling:Central Air
- Heating:Electric, Heat Pump, Heating, Propane
Structure and exterior
- Roof:Architectural Shingle
- Year built:2015
- Building area:2,067 sq. ft.
- Lot area:1.62 Acres
Schools
- High school:Laney
- Middle school:Holly Shelter
- Elementary school:Castle Hayne
Utilities
- Water:Water Connected, Well
Finances and disclosures
- Price:$575,000
- Price per sq. ft.:$278.18
New listings near 129 Brookgreen Road
- Open Sat, 11am to 2pmNew
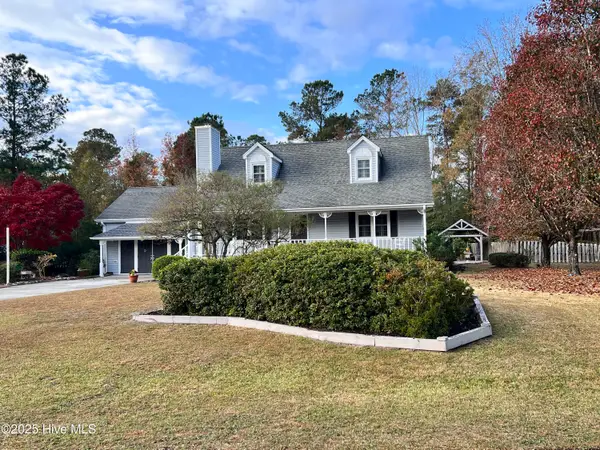 $470,000Active3 beds 3 baths2,198 sq. ft.
$470,000Active3 beds 3 baths2,198 sq. ft.5917 Dekker Road, Castle Hayne, NC 28429
MLS# 100542615Listed by: LIVE OAK REAL ESTATE - New
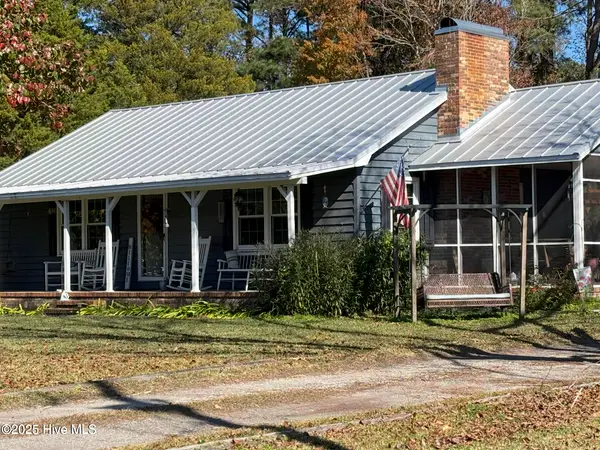 $475,000Active3 beds 2 baths1,378 sq. ft.
$475,000Active3 beds 2 baths1,378 sq. ft.4212 Edna Buck Road, Castle Hayne, NC 28429
MLS# 100542459Listed by: COASTAL REALTY ASSOCIATES LLC 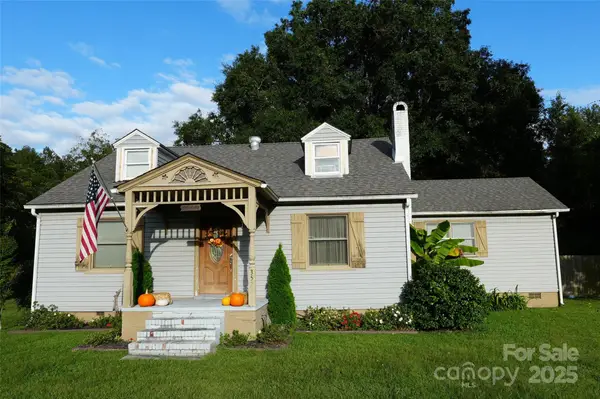 $339,000Active2 beds 2 baths1,541 sq. ft.
$339,000Active2 beds 2 baths1,541 sq. ft.3524 Castle Hayne Road, Castle Hayne, NC 28429
MLS# 4315904Listed by: NORTHGROUP REAL ESTATE LLC- New
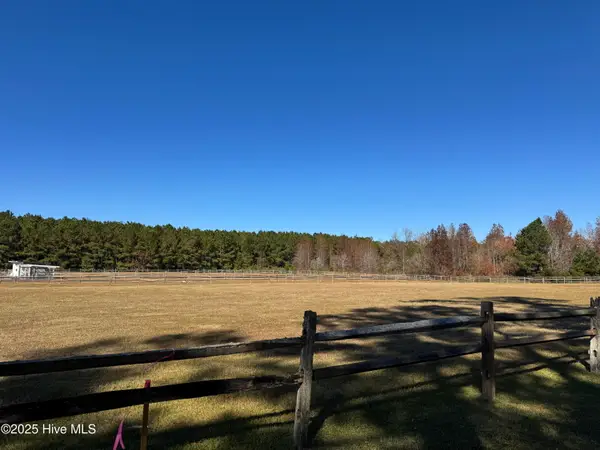 $399,900Active3.5 Acres
$399,900Active3.5 Acres3508 Marathon Avenue, Castle Hayne, NC 28429
MLS# 100541970Listed by: COLDWELL BANKER SEA COAST ADVANTAGE 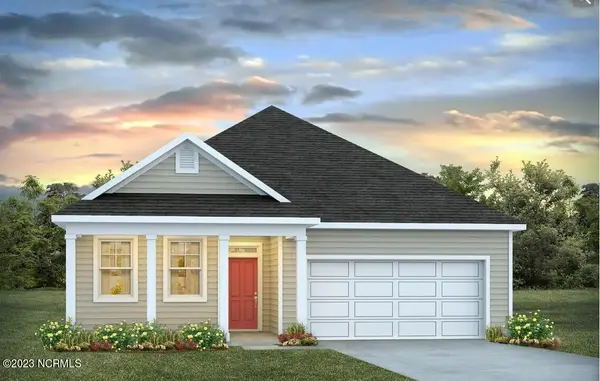 $369,000Pending3 beds 2 baths1,618 sq. ft.
$369,000Pending3 beds 2 baths1,618 sq. ft.6337 Rye Grass Road #Lot 454, Castle Hayne, NC 28429
MLS# 100541797Listed by: D.R. HORTON, INC- New
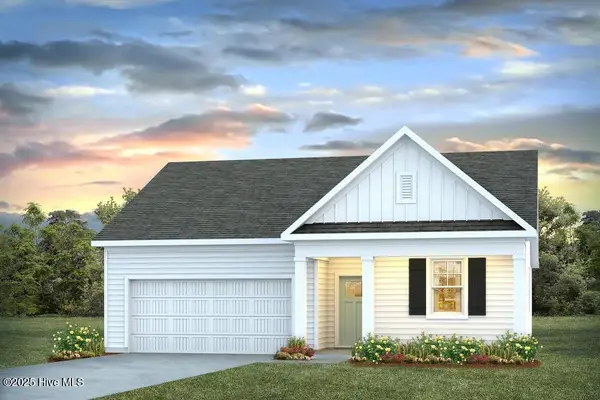 $397,690Active4 beds 2 baths1,774 sq. ft.
$397,690Active4 beds 2 baths1,774 sq. ft.6314 Rye Grass Road #Lot 442, Castle Hayne, NC 28429
MLS# 100541770Listed by: D.R. HORTON, INC 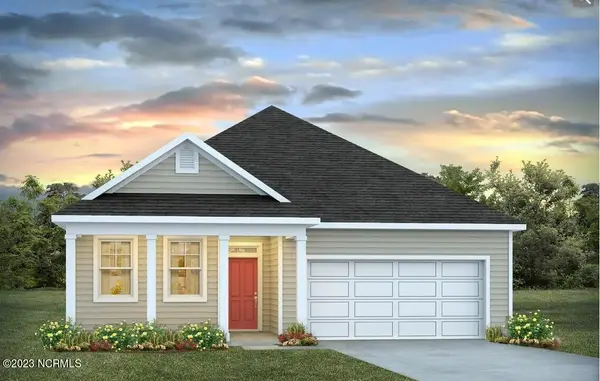 $370,000Pending3 beds 2 baths1,618 sq. ft.
$370,000Pending3 beds 2 baths1,618 sq. ft.6463 Rye Grass Road #Lot 281, Castle Hayne, NC 28429
MLS# 100541798Listed by: D.R. HORTON, INC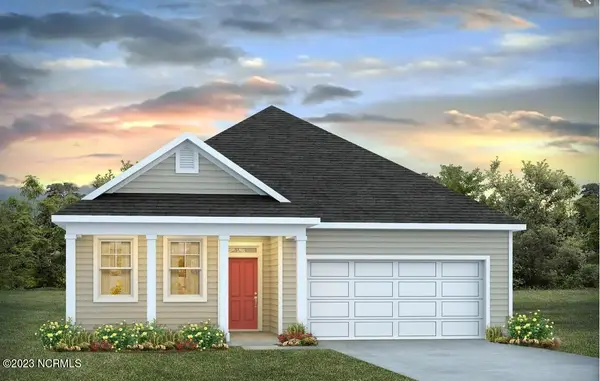 $381,990Pending3 beds 2 baths1,618 sq. ft.
$381,990Pending3 beds 2 baths1,618 sq. ft.1293 Sabal Palm Street #Lot 476, Castle Hayne, NC 28429
MLS# 100541799Listed by: D.R. HORTON, INC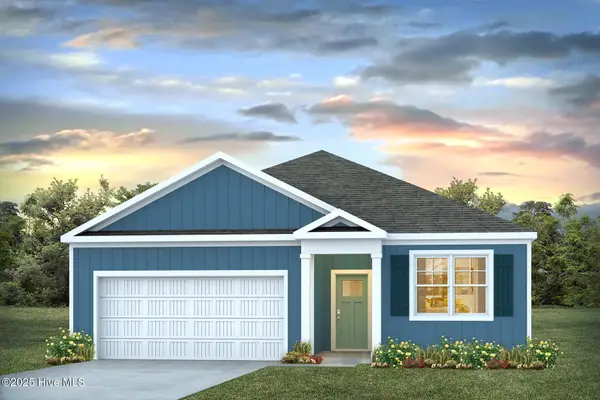 $376,990Pending3 beds 2 baths1,618 sq. ft.
$376,990Pending3 beds 2 baths1,618 sq. ft.1281 Sabal Palm Street #Lot 479, Castle Hayne, NC 28429
MLS# 100541800Listed by: D.R. HORTON, INC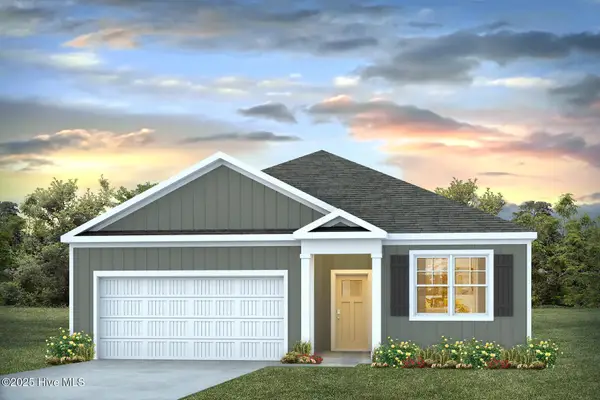 $364,990Pending3 beds 2 baths1,618 sq. ft.
$364,990Pending3 beds 2 baths1,618 sq. ft.6313 Rye Grass Road #Lot 449, Castle Hayne, NC 28429
MLS# 100541801Listed by: D.R. HORTON, INC
