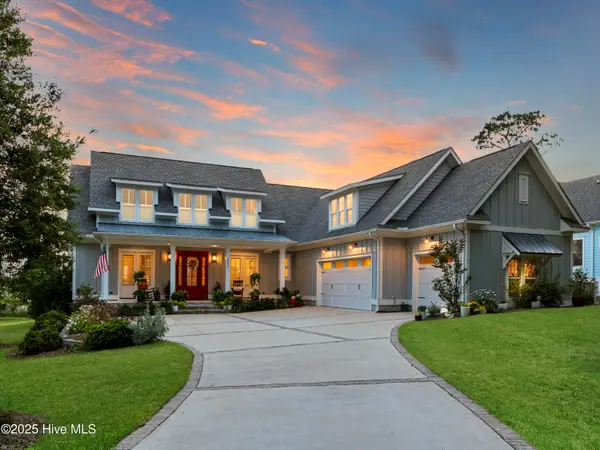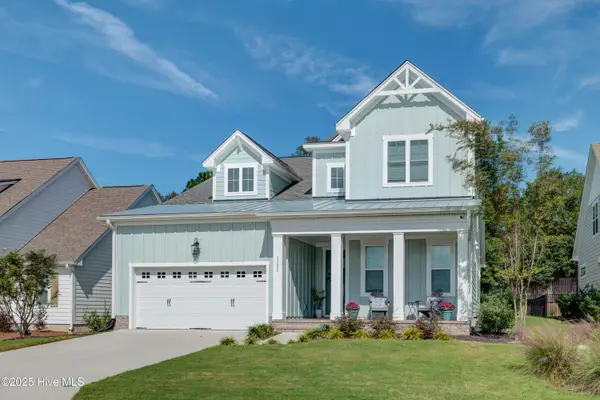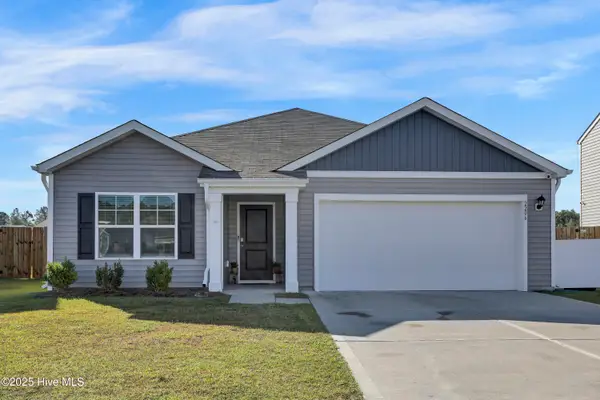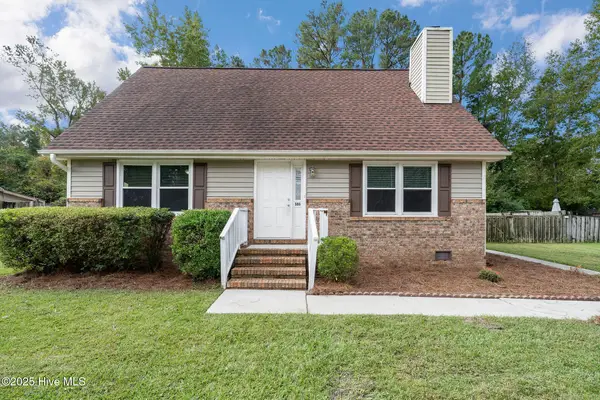157 Betties Place, Castle Hayne, NC 28429
Local realty services provided by:Better Homes and Gardens Real Estate Lifestyle Property Partners
157 Betties Place,Castle Hayne, NC 28429
$639,500
- 3 Beds
- 4 Baths
- 2,505 sq. ft.
- Townhouse
- Pending
Listed by: beth starkey
Office: nest realty
MLS#:100498490
Source:NC_CCAR
Price summary
- Price:$639,500
- Price per sq. ft.:$255.29
About this home
**10k BUYER CREDIT** With acceptable offer, if under contract before the end of 2025!
This end-unit, luxury townhome in River Bluffs offers the perfect blend of low-maintenance living with coastal elegance and features a private elevator providing access to all 3 levels.
All 3 bedrooms have private ensuite baths, offering comfort for everyone. The first-floor suite is especially versatile. Perfect for an elderly parent, visiting guest, or young adult seeking independence. As the only bedroom on that level, it provides exceptional privacy while offering easy access to the elevator for seamless movement to the main living areas.
The main level is designed for everyday comfort and upscale entertaining, with an open-concept layout filled with natural light. The oversized kitchen island features a pop of coastal blue with farmhouse sink, high-end cabinetry, granite counters, and a dry bar with wine fridge. The pantry offers custom wood shelving and an appliance shelf to keep counters clutter-free. The living room showcases a gas-log fireplace, built-in cabinetry, and oversized sliding glass doors leading onto the balcony—a perfect spot to unwind and birdwatch among the trees.
Retreat to the luxurious primary suite on the 3rd floor, featuring a spacious layout with lounge area, a spa-like bath with double vanity and large custom shower, and a thoughtfully designed walk-in closet with wood shelving. Step outside to the upstairs balcony off the primary suite and enjoy peek-a-boo views of the Cape Fear River. The third-floor guest suite also has its own private bath, and the laundry room is conveniently located nearby with custom cabinetry and granite countertops.
Added upgrades include a whole-home Kohler generator, custom roller shade blinds with decorative trim, and high-end Bosch refrigerator.
River Bluffs offers a resort-style lifestyle with 2 pools, fitness center, marina, river walk, boat ramp, kayak launch, pickleball/tennis, dog park & more!
Contact an agent
Home facts
- Year built:2022
- Listing ID #:100498490
- Added:225 day(s) ago
- Updated:November 14, 2025 at 08:56 AM
Rooms and interior
- Bedrooms:3
- Total bathrooms:4
- Full bathrooms:3
- Half bathrooms:1
- Living area:2,505 sq. ft.
Heating and cooling
- Cooling:Central Air, Zoned
- Heating:Electric, Heat Pump, Heating
Structure and exterior
- Roof:Metal, Shingle
- Year built:2022
- Building area:2,505 sq. ft.
- Lot area:0.04 Acres
Schools
- High school:Laney
- Middle school:Holly Shelter
- Elementary school:Castle Hayne
Finances and disclosures
- Price:$639,500
- Price per sq. ft.:$255.29
New listings near 157 Betties Place
- New
 $299,900Active3 beds 2 baths1,386 sq. ft.
$299,900Active3 beds 2 baths1,386 sq. ft.1021 Pine Ridge Court, Castle Hayne, NC 28429
MLS# 100540749Listed by: COLDWELL BANKER SEA COAST ADVANTAGE - New
 $409,500Active3 beds 2 baths1,914 sq. ft.
$409,500Active3 beds 2 baths1,914 sq. ft.2318 Flowery Branch Drive, Castle Hayne, NC 28429
MLS# 100540485Listed by: COASTAL PROPERTIES - New
 $415,000Active4 beds 3 baths1,852 sq. ft.
$415,000Active4 beds 3 baths1,852 sq. ft.316 Cherry Grove Court, Castle Hayne, NC 28429
MLS# 100539942Listed by: PREMIER REAL ESTATE AT THE BEACH LLC - Open Sat, 11am to 2pm
 $465,000Active4 beds 3 baths2,264 sq. ft.
$465,000Active4 beds 3 baths2,264 sq. ft.4624 Parsons Mill Drive, Castle Hayne, NC 28429
MLS# 100539123Listed by: COLDWELL BANKER SEA COAST ADVANTAGE  $270,000Active2 beds 3 baths1,266 sq. ft.
$270,000Active2 beds 3 baths1,266 sq. ft.5103 Exton Park Loop, Castle Hayne, NC 28429
MLS# 100538983Listed by: NEXTHOME CAPE FEAR $1,350,000Active3 beds 4 baths3,664 sq. ft.
$1,350,000Active3 beds 4 baths3,664 sq. ft.2753 Alvernia Drive, Castle Hayne, NC 28429
MLS# 100538887Listed by: COLDWELL BANKER SEA COAST ADVANTAGE $1,500,000Active3 beds 4 baths3,203 sq. ft.
$1,500,000Active3 beds 4 baths3,203 sq. ft.3623 White Cliffs Drive, Castle Hayne, NC 28429
MLS# 100537011Listed by: INTRACOASTAL REALTY CORP $750,000Active4 beds 3 baths2,684 sq. ft.
$750,000Active4 beds 3 baths2,684 sq. ft.1121 Rockhill Road, Castle Hayne, NC 28429
MLS# 100536934Listed by: REAL BROKER LLC $350,000Pending3 beds 2 baths1,653 sq. ft.
$350,000Pending3 beds 2 baths1,653 sq. ft.2206 Emerald Avenue, Castle Hayne, NC 28429
MLS# 100536874Listed by: INTRACOASTAL REALTY CORP $299,999Pending3 beds 2 baths1,404 sq. ft.
$299,999Pending3 beds 2 baths1,404 sq. ft.506 Old Mill Road, Castle Hayne, NC 28429
MLS# 100536599Listed by: BLUECOAST REALTY CORPORATION
