157 Kerr Landing Drive, Castle Hayne, NC 28429
Local realty services provided by:Better Homes and Gardens Real Estate Elliott Coastal Living
Listed by: jessica daniel
Office: coldwell banker sea coast advantage
MLS#:100535094
Source:NC_CCAR
Price summary
- Price:$1,275,000
- Price per sq. ft.:$382.88
About this home
Exquisite Vahue Custom Home — impeccably maintained and gently lived in. Life's unexpected turns can create exceptional opportunities, and this is one of them. Experience the best of new construction without the wait.
Every detail of this home reflects thoughtful craftsmanship and premium finishes. Highlights include designer lighting throughout, surround sound, a heated and cooled sunroom, and top-of-the-line appliances. The kitchen features a striking soapstone surround with a large quartz island and stunning cabinetry. The hand-scraped engineered hardwood floors flow seamlessly throughout the entire home and striking tile selections adorn the bathrooms. Custom closets add both function and sophistication. A whole home generator lends to piece of mind, while the EV charging station offers the convenience of overnight charging.
Enjoy effortless main-floor living with three spacious bedrooms, two and a half baths, and a dedicated office. Push open the large glass door panels and revel in an additional 300 sf., heated and cooled, patio overlooking the mature landscape. Upstairs, a versatile bonus room (or fourth bedroom) offers a closet and full bath—perfect for guests or flex space.
Outside, a lush, fully fenced backyard awaits, complete with elegant pavers leading to a cozy fire pit framed by mature trees. There's even room to add a pool for the ultimate outdoor retreat.
Set within the sought-after community of River Bluffs, residents enjoy access to world-class amenities including a marina with available boat slips, community boat ramp, two resort-style pools, fitness center, scenic riverwalk, clubhouse, fire pit, community farm, and storage for boats and trailers. Additional offerings include tennis, pickleball, basketball courts, a dog park, and a vibrant calendar of social clubs and activities.
Don't miss this rare opportunity to own a nearly new, custom-built luxury home in one of the area's premier waterfront communities.
Contact an agent
Home facts
- Year built:2023
- Listing ID #:100535094
- Added:93 day(s) ago
- Updated:January 10, 2026 at 09:01 AM
Rooms and interior
- Bedrooms:4
- Total bathrooms:4
- Full bathrooms:3
- Half bathrooms:1
- Living area:3,630 sq. ft.
Heating and cooling
- Cooling:Central Air, Heat Pump, Zoned
- Heating:Electric, Fireplace(s), Heat Pump, Heating, Zoned
Structure and exterior
- Roof:Architectural Shingle
- Year built:2023
- Building area:3,630 sq. ft.
- Lot area:0.37 Acres
Schools
- High school:Laney
- Middle school:Holly Shelter
- Elementary school:Castle Hayne
Utilities
- Water:County Water, Water Connected
- Sewer:Sewer Connected
Finances and disclosures
- Price:$1,275,000
- Price per sq. ft.:$382.88
New listings near 157 Kerr Landing Drive
- New
 $663,622Active3 beds 3 baths2,397 sq. ft.
$663,622Active3 beds 3 baths2,397 sq. ft.3622 Rosewood Landing Drive, Castle Hayne, NC 28429
MLS# 100548216Listed by: BERKSHIRE HATHAWAY HOMESERVICES CAROLINA PREMIER PROPERTIES - New
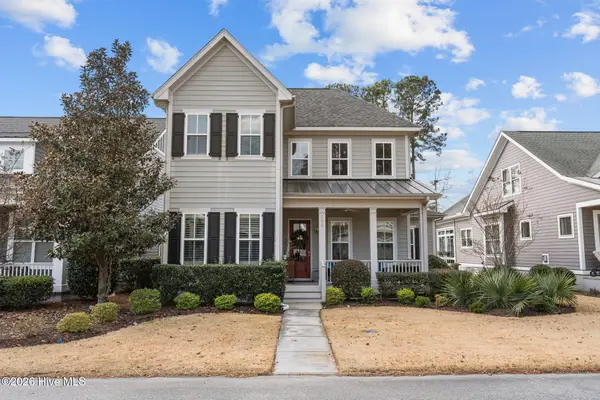 $660,000Active3 beds 4 baths2,360 sq. ft.
$660,000Active3 beds 4 baths2,360 sq. ft.409 Cornubia Drive, Castle Hayne, NC 28429
MLS# 100547967Listed by: REAL BROKER LLC - Open Sat, 10:30am to 12:30pmNew
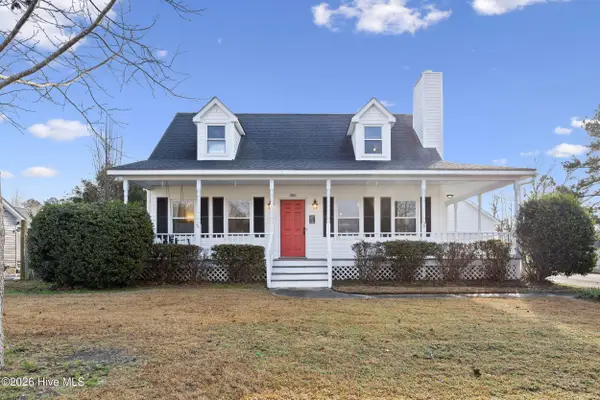 $379,000Active3 beds 3 baths1,535 sq. ft.
$379,000Active3 beds 3 baths1,535 sq. ft.202 Bramble Court, Castle Hayne, NC 28429
MLS# 100547989Listed by: NEST REALTY - Open Sat, 11am to 3pmNew
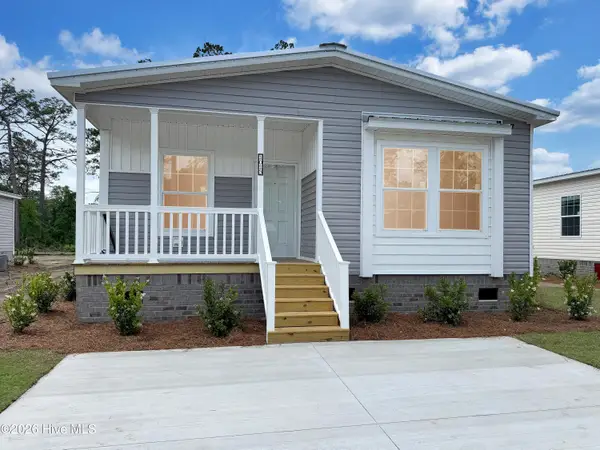 $288,364Active3 beds 2 baths1,458 sq. ft.
$288,364Active3 beds 2 baths1,458 sq. ft.1013 Pine Ridge Court, Castle Hayne, NC 28429
MLS# 100547717Listed by: COLDWELL BANKER SEA COAST ADVANTAGE - New
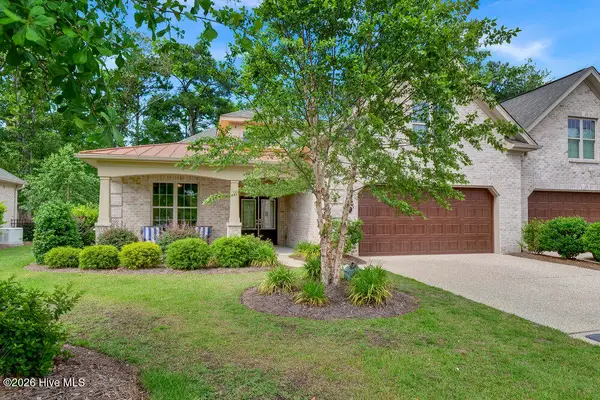 $575,900Active4 beds 3 baths2,454 sq. ft.
$575,900Active4 beds 3 baths2,454 sq. ft.697 Jenoa Loop, Castle Hayne, NC 28429
MLS# 100547594Listed by: COASTAL PROPERTIES - New
 $725,000Active3 beds 4 baths2,698 sq. ft.
$725,000Active3 beds 4 baths2,698 sq. ft.243 Sabal Pond Way, Castle Hayne, NC 28429
MLS# 100547511Listed by: INTRACOASTAL REALTY CORP - Open Sat, 11am to 3pmNew
 $275,000Active3 beds 2 baths1,448 sq. ft.
$275,000Active3 beds 2 baths1,448 sq. ft.1005 Pine Ridge Court, Castle Hayne, NC 28429
MLS# 100547341Listed by: COLDWELL BANKER SEA COAST ADVANTAGE - Open Sat, 11am to 1pmNew
 $125,000Active3 beds 2 baths938 sq. ft.
$125,000Active3 beds 2 baths938 sq. ft.3501 Angus Drive, Castle Hayne, NC 28429
MLS# 100547008Listed by: COLDWELL BANKER SEA COAST ADVANTAGE 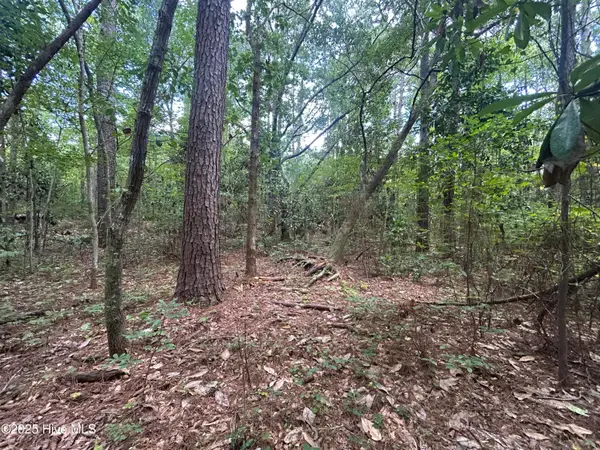 $39,000Active0.67 Acres
$39,000Active0.67 Acres13 Rockhill Road, Castle Hayne, NC 28429
MLS# 100546694Listed by: KELLER WILLIAMS INNOVATE-WILMINGTON $301,190Active3 beds 3 baths1,418 sq. ft.
$301,190Active3 beds 3 baths1,418 sq. ft.4319 Majesty Drive #Lot 405, Castle Hayne, NC 28429
MLS# 100546225Listed by: D.R. HORTON, INC
