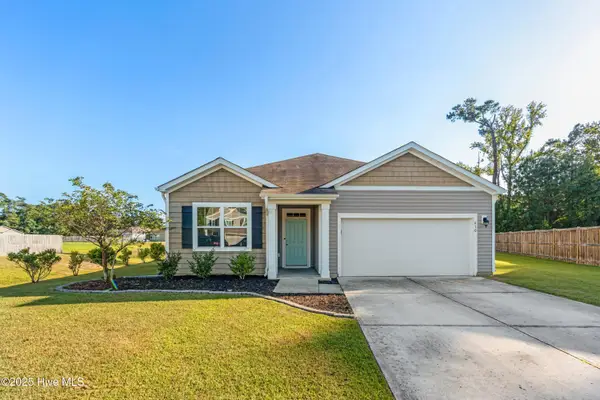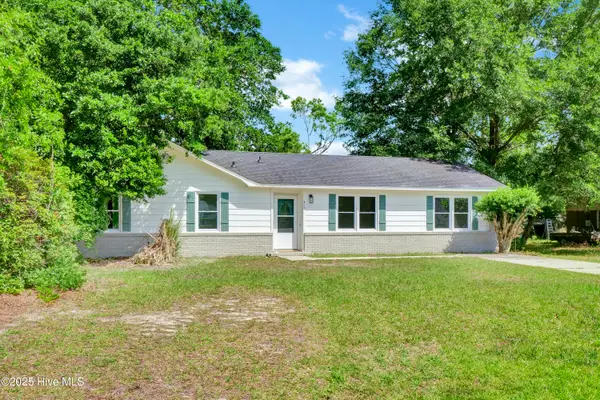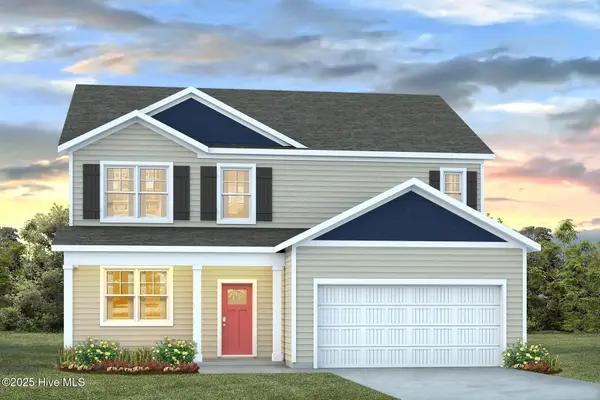1708 N County Drive, Castle Hayne, NC 28429
Local realty services provided by:Better Homes and Gardens Real Estate Elliott Coastal Living
1708 N County Drive,Castle Hayne, NC 28429
$509,900
- 3 Beds
- 3 Baths
- 2,441 sq. ft.
- Single family
- Pending
Listed by:valerie r johnson
Office:johnson realty
MLS#:100501681
Source:NC_CCAR
Price summary
- Price:$509,900
- Price per sq. ft.:$208.89
About this home
NEW ROOF, NEW encapsulated crawlspace w/ sump pump and NEW water heater!! Three bedroom, 2.5 bath home in Castle Hayne with updates galore. The seller has done all the major repair work.
Home interior just repainted, new sump pump, vapor barrier and dehumidifier were installed and repairs made the week of June 23, 2025 by Affordable Foundation and Repair Co ( paid estimate in the MLS docs). Two HVAC units are approximately one year old. NEW roof, NEW hot water heater, and New laundry room flooring installed in 2025. Ceiling fans in home are new as well. as are mirrors and faucets in master bath. A home Security system, lawn sprinklers and screened in back porch are nice extras. Low HOA fees of $210 pr yr. A home inspection is in hand- ask for copy. Septic tank for sewer, municipal water. Tax reeval this year. Buyers agents to verify.
Contact an agent
Home facts
- Year built:2003
- Listing ID #:100501681
- Added:165 day(s) ago
- Updated:September 29, 2025 at 07:46 AM
Rooms and interior
- Bedrooms:3
- Total bathrooms:3
- Full bathrooms:2
- Half bathrooms:1
- Living area:2,441 sq. ft.
Heating and cooling
- Cooling:Central Air
- Heating:Electric, Fireplace(s), Forced Air, Heat Pump, Heating, Propane
Structure and exterior
- Roof:Architectural Shingle
- Year built:2003
- Building area:2,441 sq. ft.
- Lot area:0.52 Acres
Schools
- High school:New Hanover
- Middle school:Holly Shelter
- Elementary school:Wrightsboro
Utilities
- Water:Municipal Water Available
Finances and disclosures
- Price:$509,900
- Price per sq. ft.:$208.89
- Tax amount:$1,498 (2024)
New listings near 1708 N County Drive
- New
 $975,000Active4 beds 4 baths3,386 sq. ft.
$975,000Active4 beds 4 baths3,386 sq. ft.2818 Salvador Way, Castle Hayne, NC 28429
MLS# 100532896Listed by: COLDWELL BANKER SEA COAST ADVANTAGE - New
 $363,000Active3 beds 2 baths1,618 sq. ft.
$363,000Active3 beds 2 baths1,618 sq. ft.610 Granite Lane, Castle Hayne, NC 28429
MLS# 100532758Listed by: RE/MAX ESSENTIAL - New
 $300,000Active2 beds 1 baths864 sq. ft.
$300,000Active2 beds 1 baths864 sq. ft.5207 5207 Castle Hayne Rd Road, Castle Hayne, NC 28429
MLS# 100532002Listed by: COTTON PROPERTY MANAGEMENT - New
 $500,000Active4 beds 3 baths2,100 sq. ft.
$500,000Active4 beds 3 baths2,100 sq. ft.2165 Blue Bonnet Circle, Castle Hayne, NC 28429
MLS# 100531984Listed by: TRELORA REALTY INC. - New
 $629,750Active7.43 Acres
$629,750Active7.43 Acres4225 Buck Drive, Castle Hayne, NC 28429
MLS# 100531986Listed by: INTRACOASTAL REALTY CORP  $217,500Pending4 beds 2 baths1,184 sq. ft.
$217,500Pending4 beds 2 baths1,184 sq. ft.118 Deerfield Road, Castle Hayne, NC 28429
MLS# 100531720Listed by: BLUECOAST REALTY CORPORATION- New
 $290,000Active2 beds 3 baths1,075 sq. ft.
$290,000Active2 beds 3 baths1,075 sq. ft.3830 Sondey Road, Castle Hayne, NC 28429
MLS# 100531292Listed by: SALT AND STONE PROPERTY GROUP - New
 $385,000Active4 beds 3 baths1,707 sq. ft.
$385,000Active4 beds 3 baths1,707 sq. ft.2028 Blue Bonnet Circle, Castle Hayne, NC 28429
MLS# 100531268Listed by: COLDWELL BANKER SEA COAST ADVANTAGE  $298,000Pending3 beds 2 baths1,465 sq. ft.
$298,000Pending3 beds 2 baths1,465 sq. ft.410 Millhouse Road, Castle Hayne, NC 28429
MLS# 100530826Listed by: BERKSHIRE HATHAWAY HOMESERVICES CAROLINA PREMIER PROPERTIES $451,990Active5 beds 4 baths2,721 sq. ft.
$451,990Active5 beds 4 baths2,721 sq. ft.6342 Rye Grass Road #436, Castle Hayne, NC 28429
MLS# 100530147Listed by: D.R. HORTON, INC
