19 Creekstone Lane, Castle Hayne, NC 28429
Local realty services provided by:Better Homes and Gardens Real Estate Lifestyle Property Partners
19 Creekstone Lane,Castle Hayne, NC 28429
$415,000
- 4 Beds
- 3 Baths
- 1,960 sq. ft.
- Single family
- Pending
Listed by: amber harris, matt cedrun
Office: intracoastal realty corp
MLS#:100529156
Source:NC_CCAR
Price summary
- Price:$415,000
- Price per sq. ft.:$211.73
About this home
Discover your dream home in the peaceful neighborhood of Creekstone! This charming 4-bedroom, 3-full-bath residence offers at total of 2,465 square feet - 1960 heated square footage plus an additional 505 square feet of finished living space. Boasting a brand-new fortified roof installed in November 2024, this home is built to last. Inside, enjoy vaulted ceilings in the living room, hardwood floors throughout the main living area, a first floor master bedroom, an upstairs bedroom with it's own full bath, and brand new carpet in the bedrooms. The attic provides ample storage and potential for conversion into another room. Step outside to an extended covered patio perfect for entertaining, a shed with electrical hookup for hobbies or storage, and newer fencing for extra privacy.
With no HOA, enjoy the freedom to personalize your oasis. Conveniently located, it's a quick ride to the ILM Airport, downtown Wilmington's vibrant dining and shopping, and Northern Regional Park, home to the Castle Hayne Disc Golf Course. Don't miss this rare gem—schedule your tour today!
Contact an agent
Home facts
- Year built:2003
- Listing ID #:100529156
- Added:107 day(s) ago
- Updated:December 22, 2025 at 08:42 AM
Rooms and interior
- Bedrooms:4
- Total bathrooms:3
- Full bathrooms:3
- Living area:1,960 sq. ft.
Heating and cooling
- Cooling:Central Air
- Heating:Electric, Heat Pump, Heating
Structure and exterior
- Roof:Shingle
- Year built:2003
- Building area:1,960 sq. ft.
- Lot area:0.34 Acres
Schools
- High school:Laney
- Middle school:Holly Shelter
- Elementary school:Castle Hayne
Finances and disclosures
- Price:$415,000
- Price per sq. ft.:$211.73
New listings near 19 Creekstone Lane
- New
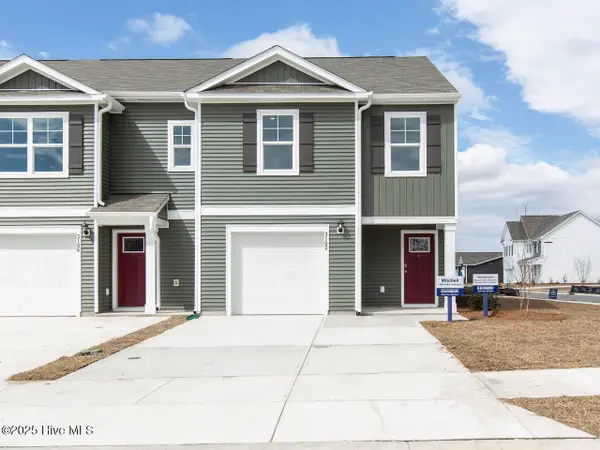 $324,540Active4 beds 3 baths1,554 sq. ft.
$324,540Active4 beds 3 baths1,554 sq. ft.4321 Majesty Drive #Lot 404, Castle Hayne, NC 28429
MLS# 100546259Listed by: D.R. HORTON, INC - New
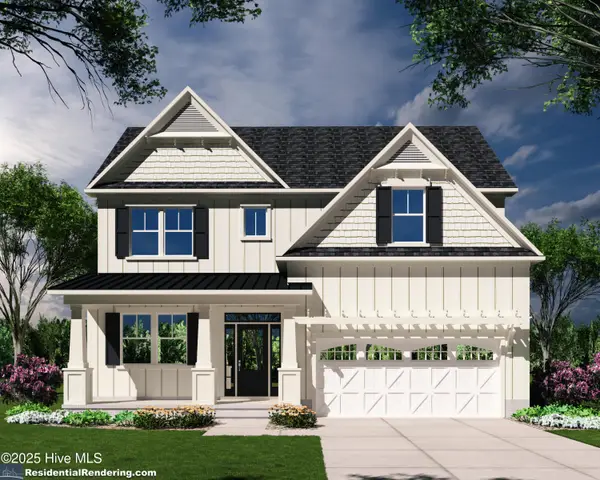 $722,350Active5 beds 3 baths2,518 sq. ft.
$722,350Active5 beds 3 baths2,518 sq. ft.1212 Rockhill Road, Castle Hayne, NC 28429
MLS# 100545515Listed by: COLDWELL BANKER SEA COAST ADVANTAGE - New
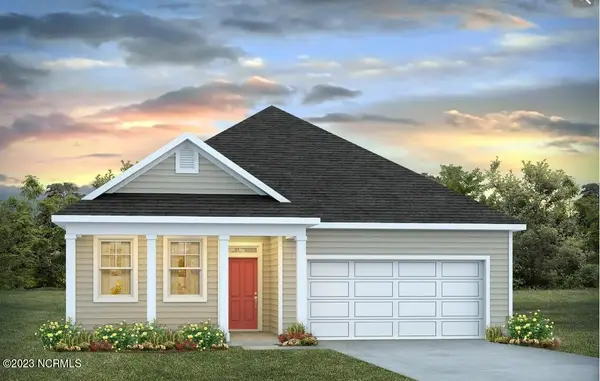 $376,490Active3 beds 2 baths1,618 sq. ft.
$376,490Active3 beds 2 baths1,618 sq. ft.5321 Areca Road #Lot 425, Castle Hayne, NC 28429
MLS# 100545405Listed by: D.R. HORTON, INC - New
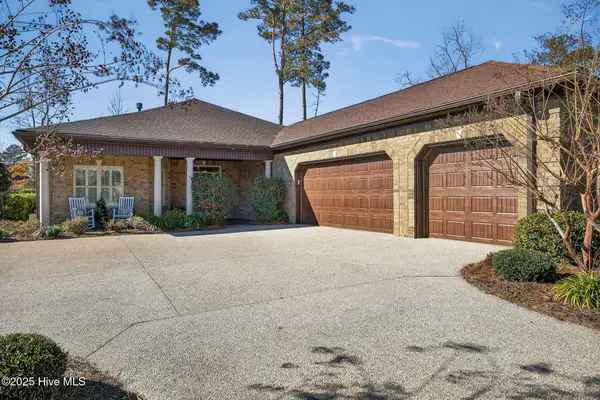 $810,000Active3 beds 3 baths2,692 sq. ft.
$810,000Active3 beds 3 baths2,692 sq. ft.3629 Excelsior Lane, Castle Hayne, NC 28429
MLS# 100545001Listed by: ALOE REALTY 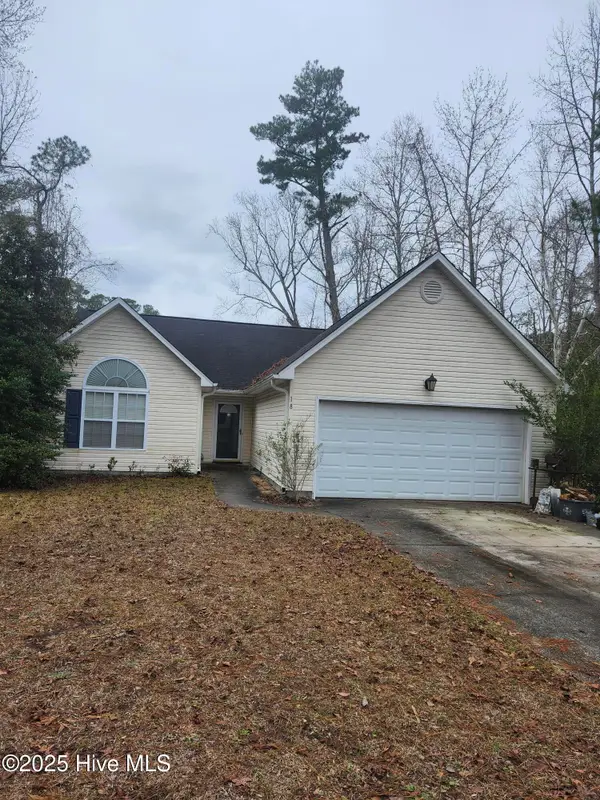 $275,000Pending3 beds 2 baths1,404 sq. ft.
$275,000Pending3 beds 2 baths1,404 sq. ft.18 Creekstone Lane, Castle Hayne, NC 28429
MLS# 100544532Listed by: SEA RIVER REALTY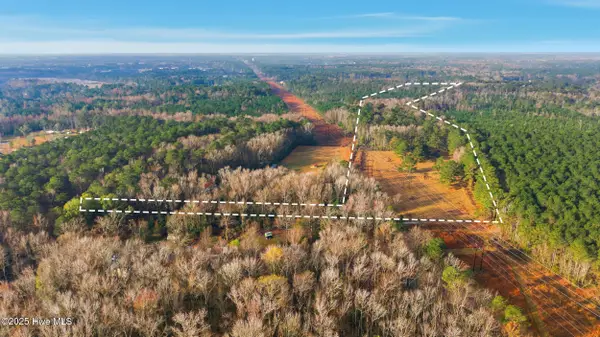 $599,900Active17.66 Acres
$599,900Active17.66 Acres4360 Buck Drive, Castle Hayne, NC 28429
MLS# 100544293Listed by: INTRACOASTAL REALTY CORP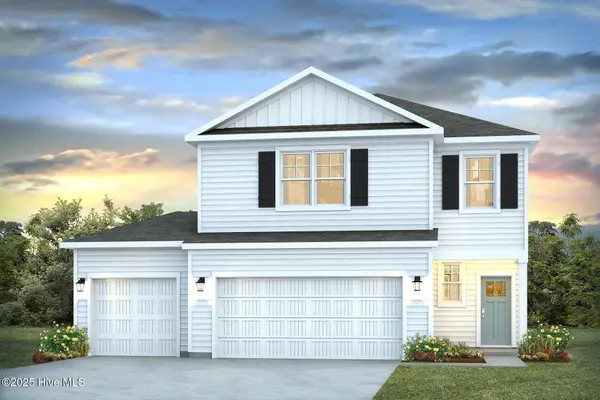 $401,490Active4 beds 3 baths2,203 sq. ft.
$401,490Active4 beds 3 baths2,203 sq. ft.6321 Rye Grass Road #Lot 451, Castle Hayne, NC 28429
MLS# 100544035Listed by: D.R. HORTON, INC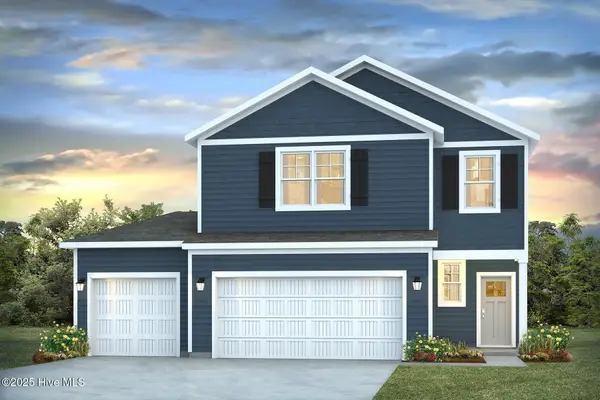 $411,540Active4 beds 3 baths2,203 sq. ft.
$411,540Active4 beds 3 baths2,203 sq. ft.1289 Sabal Palm Street #Lot 477, Castle Hayne, NC 28429
MLS# 100544043Listed by: D.R. HORTON, INC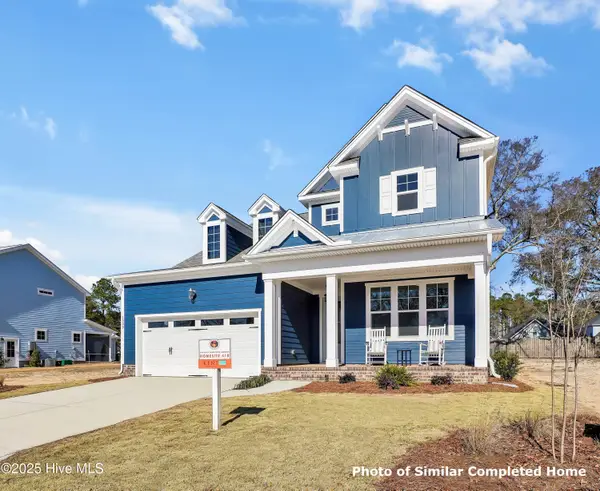 $1,175,000Pending4 beds 3 baths2,791 sq. ft.
$1,175,000Pending4 beds 3 baths2,791 sq. ft.2745 Alvernia Drive, Castle Hayne, NC 28429
MLS# 100543786Listed by: COLDWELL BANKER SEA COAST ADVANTAGE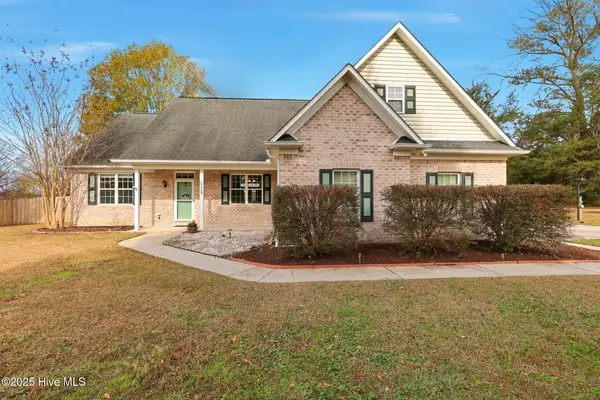 $445,000Pending3 beds 2 baths2,112 sq. ft.
$445,000Pending3 beds 2 baths2,112 sq. ft.3739 Prince George Avenue, Castle Hayne, NC 28429
MLS# 100543868Listed by: KELLER WILLIAMS INNOVATE-WILMINGTON
