212 Cornubia Drive, Castle Hayne, NC 28429
Local realty services provided by:Better Homes and Gardens Real Estate Lifestyle Property Partners
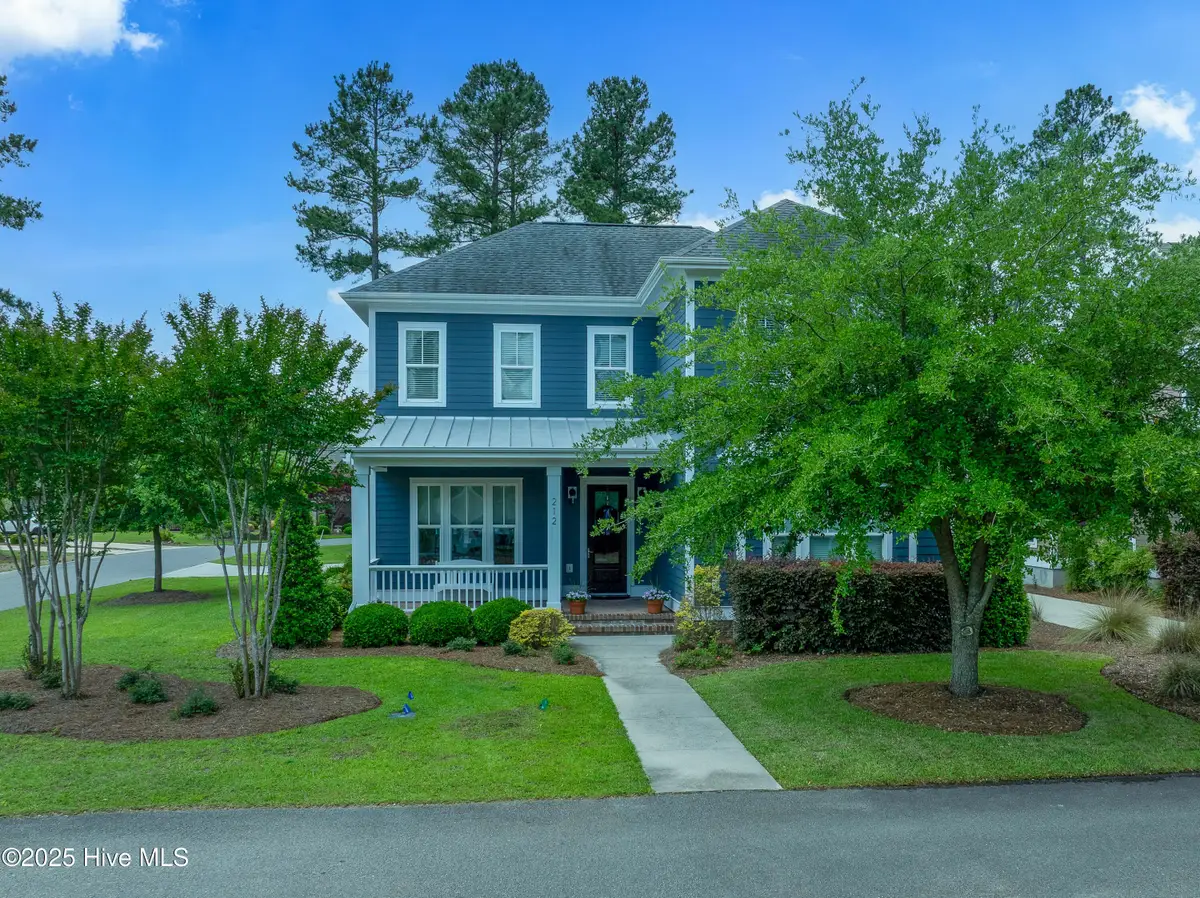
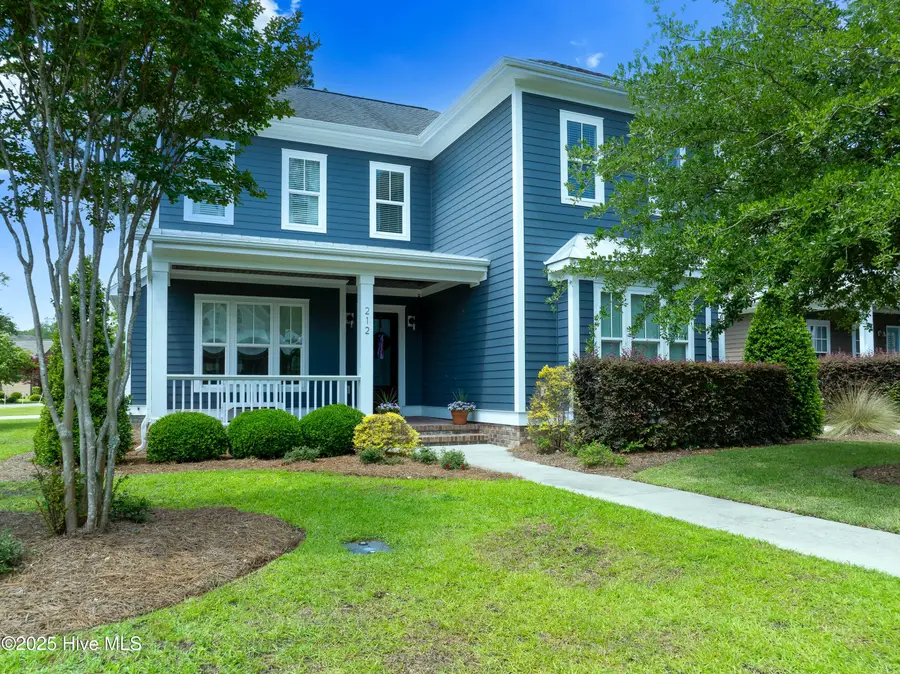

212 Cornubia Drive,Castle Hayne, NC 28429
$749,900
- 4 Beds
- 4 Baths
- 2,672 sq. ft.
- Single family
- Pending
Listed by:john d lennon
Office:river bluffs realty, llc.
MLS#:100506902
Source:NC_CCAR
Price summary
- Price:$749,900
- Price per sq. ft.:$280.65
About this home
Welcome home to a beautiful opportunity to call River Bluffs your home. This gorgeous house is immaculately maintained with eye-catching details around every corner. Perfectly situated and presenting proudly on a corner lot, this nearly 2,700 square foot home features a stunning primary suite on the main level with three additional guest rooms (or two and a study) and easy to access walk-in storage on the second level. Enjoy a meal alfresco on the lanai prepared in what can only appropriately be called a chef's kitchen or relax inside and enjoy all the beautiful details this home is adorned with. Situated beautifully in River Bluffs, the gated community is nestled along the waterfront of the Northeast Cape Fear River, high on bluffs overlooking the sunsets and offers a marina, boat ramp, pools, fitness centers, a half mile riverwalk, community farm and much more.
Contact an agent
Home facts
- Year built:2015
- Listing Id #:100506902
- Added:86 day(s) ago
- Updated:July 30, 2025 at 07:40 AM
Rooms and interior
- Bedrooms:4
- Total bathrooms:4
- Full bathrooms:3
- Half bathrooms:1
- Living area:2,672 sq. ft.
Heating and cooling
- Cooling:Central Air
- Heating:Electric, Fireplace(s), Forced Air, Heating
Structure and exterior
- Roof:Architectural Shingle, Metal
- Year built:2015
- Building area:2,672 sq. ft.
- Lot area:0.2 Acres
Schools
- High school:Laney
- Middle school:Holly Shelter
- Elementary school:Castle Hayne
Finances and disclosures
- Price:$749,900
- Price per sq. ft.:$280.65
- Tax amount:$2,550 (2024)
New listings near 212 Cornubia Drive
- New
 $433,290Active5 beds 3 baths2,511 sq. ft.
$433,290Active5 beds 3 baths2,511 sq. ft.6341 Rye Grass Road #Lot 455, Castle Hayne, NC 28429
MLS# 100525042Listed by: D.R. HORTON, INC - New
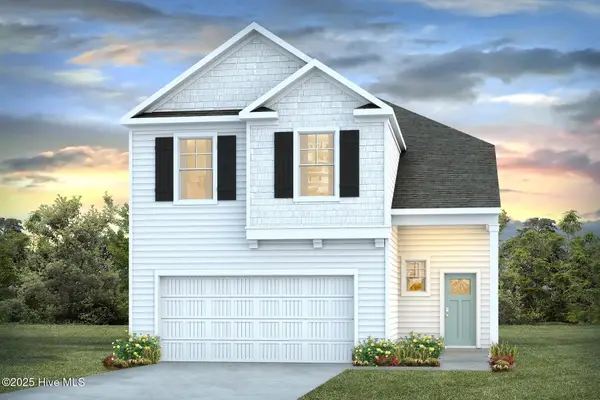 $439,990Active5 beds 4 baths2,583 sq. ft.
$439,990Active5 beds 4 baths2,583 sq. ft.6450 Rye Grass Road #Lot 285, Castle Hayne, NC 28429
MLS# 100524752Listed by: D.R. HORTON, INC - New
 $437,990Active5 beds 4 baths2,583 sq. ft.
$437,990Active5 beds 4 baths2,583 sq. ft.6350 Rye Grass Road #Lot 434, Castle Hayne, NC 28429
MLS# 100524754Listed by: D.R. HORTON, INC - New
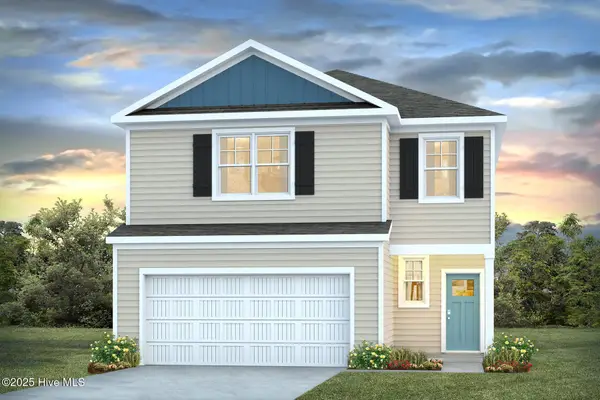 $413,990Active4 beds 3 baths2,203 sq. ft.
$413,990Active4 beds 3 baths2,203 sq. ft.6358 Rye Grass Road #Lot 432, Castle Hayne, NC 28429
MLS# 100524756Listed by: D.R. HORTON, INC - New
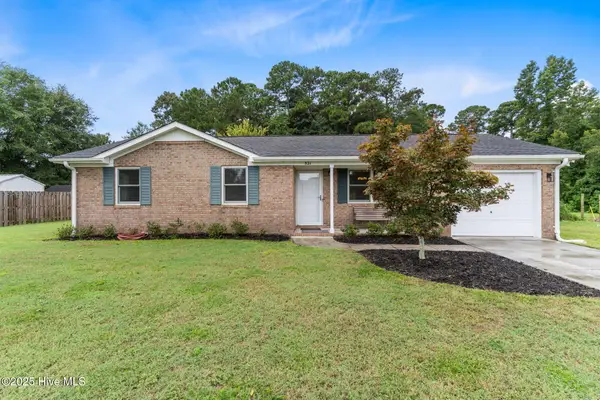 $265,000Active3 beds 2 baths1,031 sq. ft.
$265,000Active3 beds 2 baths1,031 sq. ft.321 Bountiful Lane, Castle Hayne, NC 28429
MLS# 100524781Listed by: IVESTER JACKSON COASTAL LLC  $400,000Pending0.36 Acres
$400,000Pending0.36 Acres2773 Alvernia Drive, Castle Hayne, NC 28429
MLS# 100524751Listed by: COLDWELL BANKER SEA COAST ADVANTAGE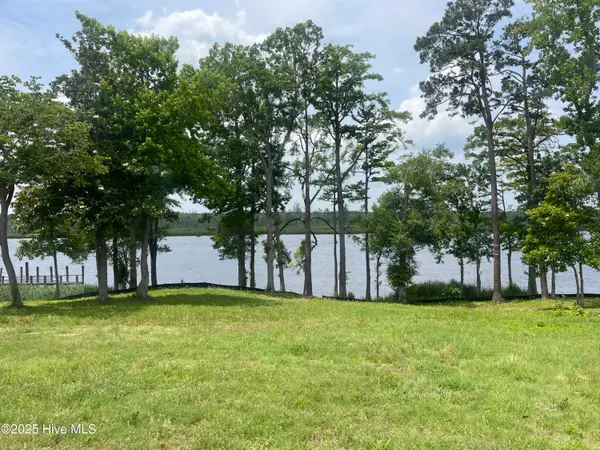 $400,000Pending0.35 Acres
$400,000Pending0.35 Acres2769 Alvernia Drive, Castle Hayne, NC 28429
MLS# 100524733Listed by: COLDWELL BANKER SEA COAST ADVANTAGE- New
 $439,490Active5 beds 4 baths2,583 sq. ft.
$439,490Active5 beds 4 baths2,583 sq. ft.6357 Rye Grass Road #Lot 459, Castle Hayne, NC 28429
MLS# 100523967Listed by: D.R. HORTON, INC - New
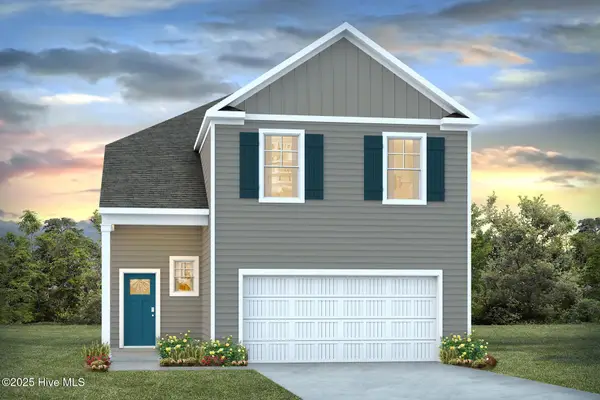 $438,490Active5 beds 4 baths2,583 sq. ft.
$438,490Active5 beds 4 baths2,583 sq. ft.6345 Rye Grass Road #Lot 456, Castle Hayne, NC 28429
MLS# 100523968Listed by: D.R. HORTON, INC - New
 $412,990Active4 beds 3 baths2,203 sq. ft.
$412,990Active4 beds 3 baths2,203 sq. ft.6349 Rye Grass Road #Lot 457, Castle Hayne, NC 28429
MLS# 100523972Listed by: D.R. HORTON, INC
