2660 Alvernia Drive, Castle Hayne, NC 28429
Local realty services provided by:Better Homes and Gardens Real Estate Lifestyle Property Partners
2660 Alvernia Drive,Castle Hayne, NC 28429
$499,990
- 3 Beds
- 4 Baths
- 2,078 sq. ft.
- Townhouse
- Active
Listed by: team thirty 4 north, matt t freeman
Office: coldwell banker sea coast advantage
MLS#:100508387
Source:NC_CCAR
Price summary
- Price:$499,990
- Price per sq. ft.:$240.61
About this home
Enjoy this luxury townhome in one of the area's fastest growing communities, Sunset Reach. These waterfront townhomes by award-winning Copper Builders offer serene views of the Northeast Cape Fear River and are short 10-minute drive or boat ride from downtown Wilmington. Upon entering this luxury townhome, you'll experience modern elegance throughout, wide plank laminate flooring in all living areas and hallways, crown molding in the main living areas and solid core doors. The first floor features a private guest suite with walkout patio and luxurious bath with a fully tiled walk-in shower. Ascend to the main living area via the wood tread stairs to find an open layout with great room, kitchen, dining area, study and half-bath. Bi-parting sliders lead to a covered deck, perfect for seamless indoor-outdoor entertaining. Here, you can savor stunning sunsets, providing the perfect conclusion to your day. The kitchen is a culinary dream, equipped with premium appliances including a sleek gas oven with hood and under cabinet microwave drawer. Its centerpiece is a spacious center island complemented by timeless white perimeter cabinets, all crowned with luxurious quartz countertops. On the third floor, awaken to breathtaking water views from your primary suite, which includes a spa-like bath with fully tiled walk-in shower. This floor also offers an additional bedroom, full bath, and laundry area. Enjoy maintenance-free living that gives you more time to take advantage of everything Sunset Reach has to offer. Step outside and stroll or bike the scenic trails that wind around the 12-acre private lake. Launch your kayak for a peaceful paddle, or take your boat from the brand-new marina and be in downtown Wilmington in less than 10 minutes. Pickleball court is ready for play, and a pool with clubhouse and fitness room are coming soon! *Some images in the listing have been virtually staged to help show the intended use and true potential of the space.
Contact an agent
Home facts
- Year built:2025
- Listing ID #:100508387
- Added:280 day(s) ago
- Updated:February 25, 2026 at 11:18 AM
Rooms and interior
- Bedrooms:3
- Total bathrooms:4
- Full bathrooms:3
- Half bathrooms:1
- Living area:2,078 sq. ft.
Heating and cooling
- Cooling:Central Air
- Heating:Electric, Heat Pump, Heating
Structure and exterior
- Roof:Architectural Shingle
- Year built:2025
- Building area:2,078 sq. ft.
- Lot area:0.02 Acres
Schools
- High school:Laney
- Middle school:Holly Shelter
- Elementary school:Castle Hayne
Utilities
- Water:Water Connected
- Sewer:Sewer Connected
Finances and disclosures
- Price:$499,990
- Price per sq. ft.:$240.61
New listings near 2660 Alvernia Drive
- New
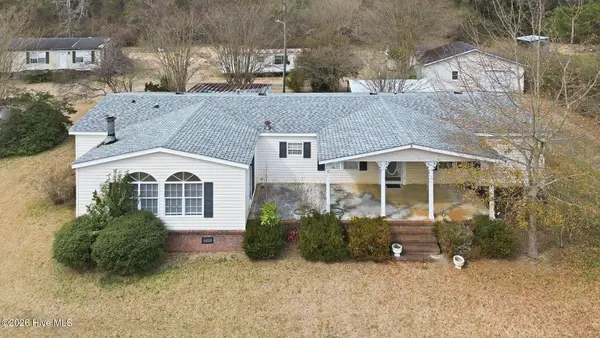 $600,000Active3 beds 2 baths2,244 sq. ft.
$600,000Active3 beds 2 baths2,244 sq. ft.Address Withheld By Seller, Castle Hayne, NC 28429
MLS# 100556115Listed by: COLDWELL BANKER SEA COAST ADVANTAGE - New
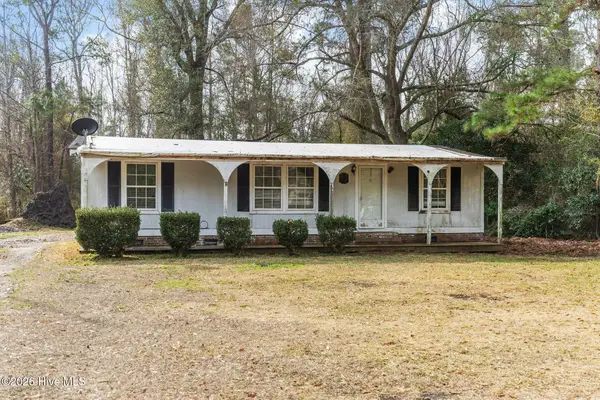 $150,000Active3 beds 2 baths960 sq. ft.
$150,000Active3 beds 2 baths960 sq. ft.106 Hermitage Road, Castle Hayne, NC 28429
MLS# 100555991Listed by: COLDWELL BANKER SEA COAST ADVANTAGE - New
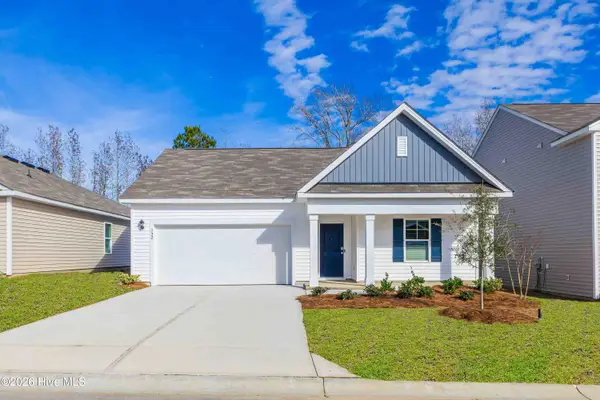 $419,940Active4 beds 2 baths1,774 sq. ft.
$419,940Active4 beds 2 baths1,774 sq. ft.5346 Areca Road #Lot 411, Castle Hayne, NC 28429
MLS# 100555703Listed by: D.R. HORTON, INC 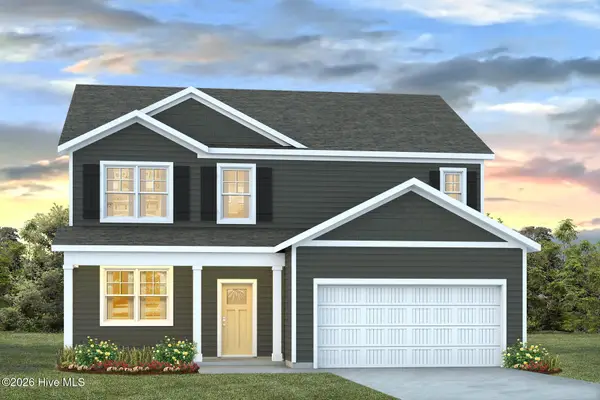 $473,340Pending5 beds 4 baths2,721 sq. ft.
$473,340Pending5 beds 4 baths2,721 sq. ft.1050 Pampas Grass Drive #Lot 334, Castle Hayne, NC 28429
MLS# 100555688Listed by: D.R. HORTON, INC- New
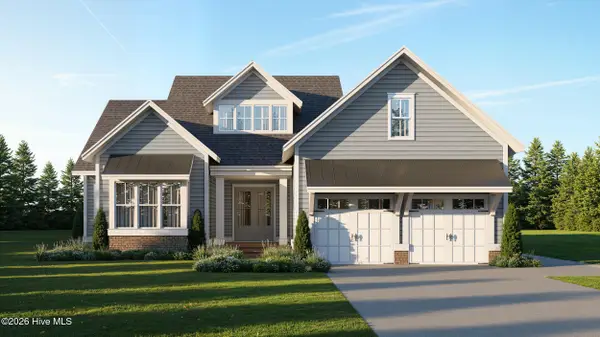 $1,195,000Active4 beds 4 baths2,987 sq. ft.
$1,195,000Active4 beds 4 baths2,987 sq. ft.3713 Deerview Lane, Castle Hayne, NC 28429
MLS# 100555498Listed by: RIVER BLUFFS REALTY, LLC - New
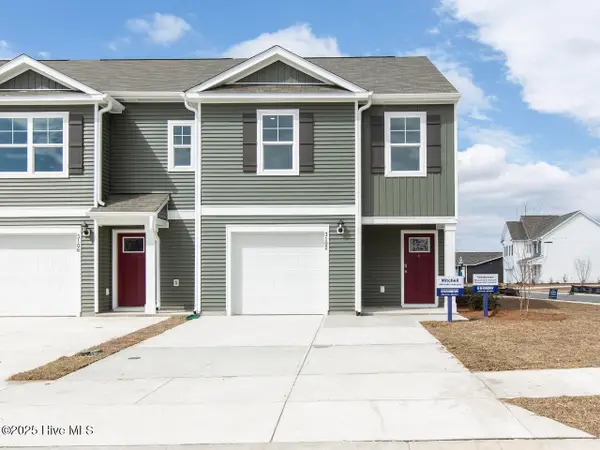 $328,140Active4 beds 3 baths1,554 sq. ft.
$328,140Active4 beds 3 baths1,554 sq. ft.4332 Majesty Drive #Unit 356, Castle Hayne, NC 28429
MLS# 100555332Listed by: D.R. HORTON, INC - New
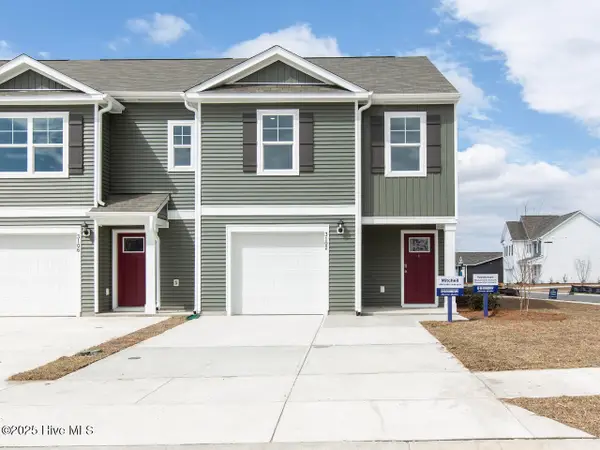 $327,890Active4 beds 3 baths1,554 sq. ft.
$327,890Active4 beds 3 baths1,554 sq. ft.4326 Majesty Drive #Unit 353, Castle Hayne, NC 28429
MLS# 100555335Listed by: D.R. HORTON, INC - New
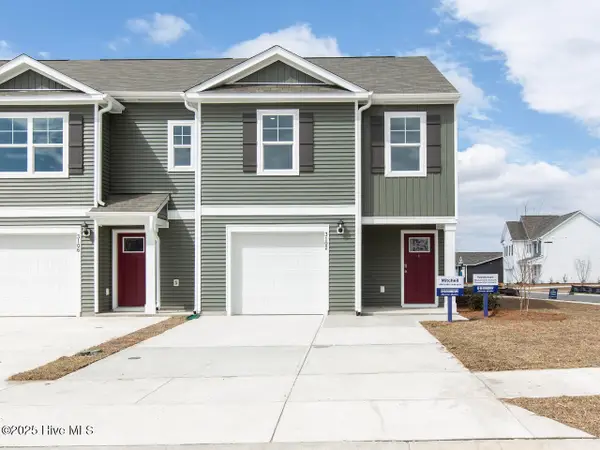 $328,890Active4 beds 3 baths1,554 sq. ft.
$328,890Active4 beds 3 baths1,554 sq. ft.4345 Majesty Drive #Unit 396, Castle Hayne, NC 28429
MLS# 100555336Listed by: D.R. HORTON, INC - New
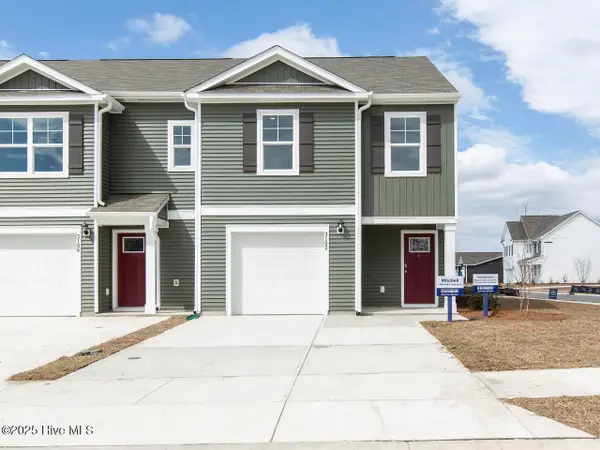 $328,190Active4 beds 3 baths1,554 sq. ft.
$328,190Active4 beds 3 baths1,554 sq. ft.4339 Majesty Drive #Unit 399, Castle Hayne, NC 28429
MLS# 100555340Listed by: D.R. HORTON, INC 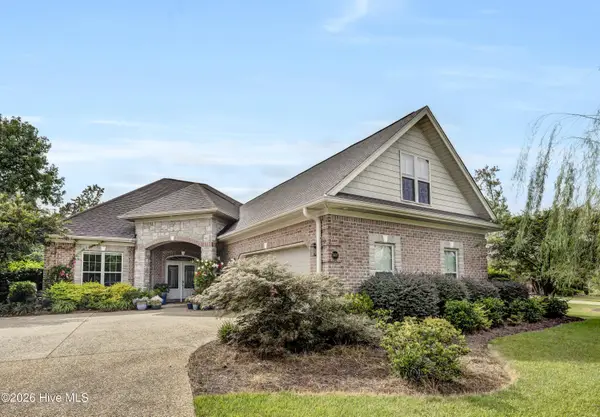 $759,000Pending3 beds 3 baths2,425 sq. ft.
$759,000Pending3 beds 3 baths2,425 sq. ft.3607 Minerva Lane, Castle Hayne, NC 28429
MLS# 100555264Listed by: INTRACOASTAL REALTY CORP

