2777 Alvernia Drive, Castle Hayne, NC 28429
Local realty services provided by:Better Homes and Gardens Real Estate Elliott Coastal Living
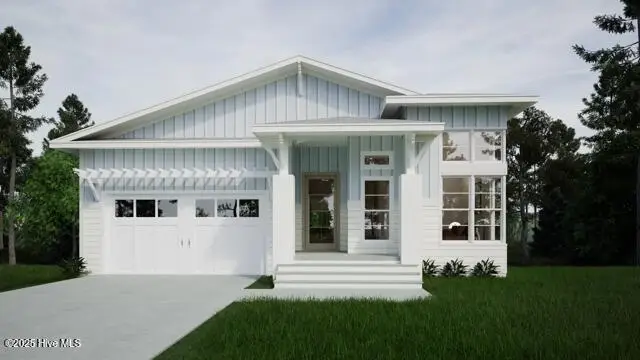
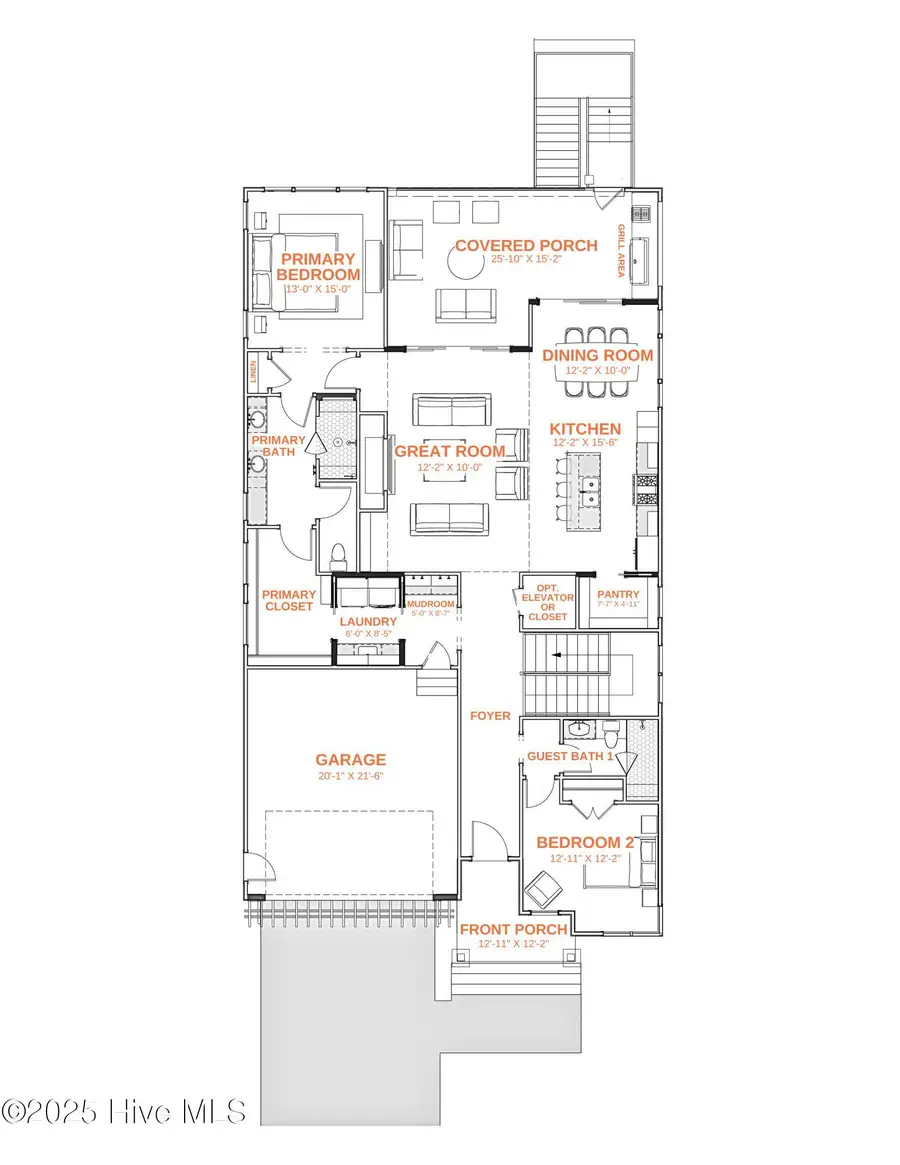
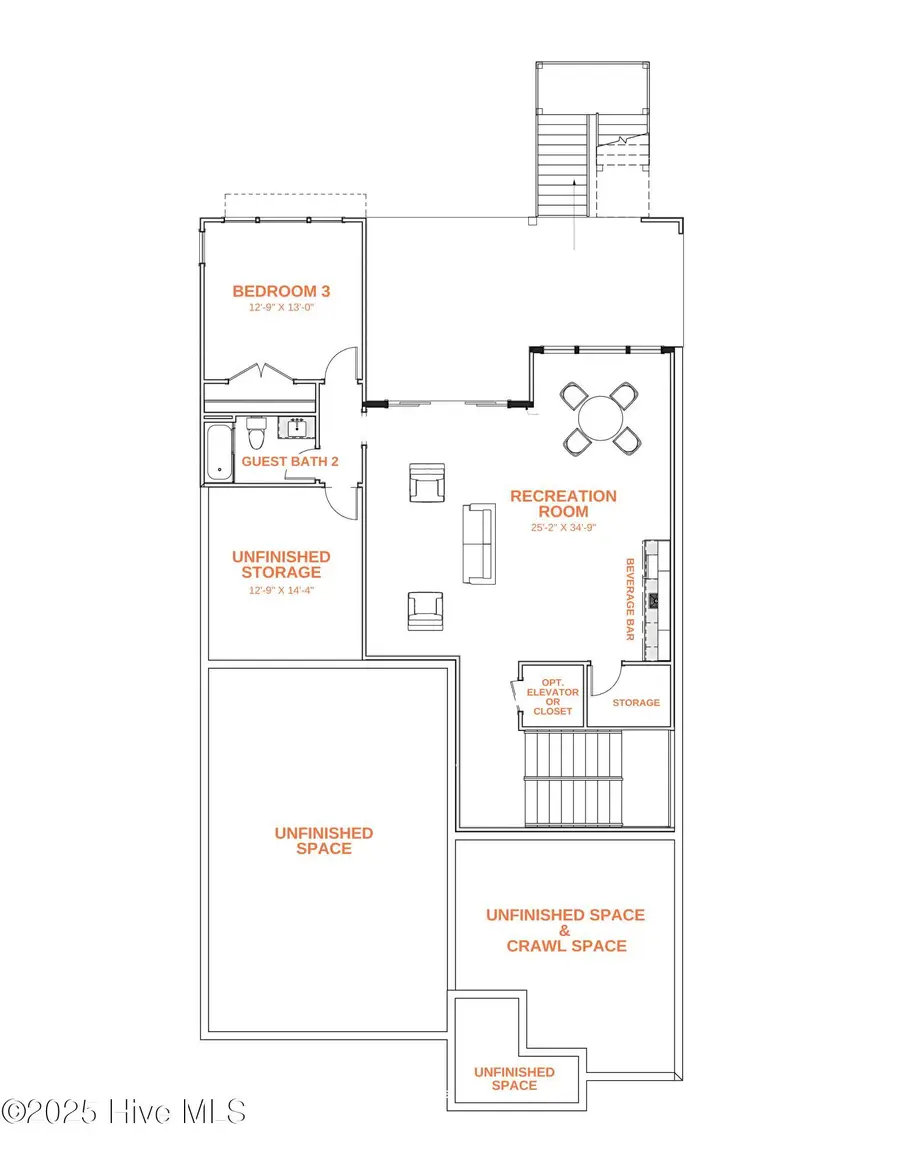
Listed by:team thirty 4 north
Office:coldwell banker sea coast advantage
MLS#:100486783
Source:NC_CCAR
Price summary
- Price:$1,250,000
- Price per sq. ft.:$416.11
About this home
Experience unparalleled luxury in this stunning new home under construction by Copper Builders in the exclusive gated community of Sunset Reach. Set along the NE Cape Fear River, this contemporary retreat seamlessly blends modern elegance with breathtaking natural beauty. The open-concept design creates a perfect flow between the family room, gourmet kitchen, and dining area, all extending to a covered porch—ideal for entertaining. A sleek linear fireplace with a marble-like surround and wood floating mantel serves as the heart of the family room, while the chef's kitchen impresses with a grand center island, 36'' gas range, Frigidaire Professional stainless steel appliances, and a walk-in pantry. Step outside onto the Trek deck with wire railing and soak in mesmerizing riverfront sunsets.
The serene owner's suite offers tranquil water views, a spa-inspired bath with dual vanities, a floor-to-ceiling tiled shower with seating, and a custom walk-in closet that connects to the laundry room. The main floor also includes a private guest room, full bath, and a thoughtfully designed mudroom with a drop zone off the 2-car garage. The walk-out basement provides even more space, featuring a third bedroom with a full bath and a versatile recreation room with a wet bar that opens to a waterfront covered patio.
Each Copper Builders home is HERO Certified for top-tier energy efficiency. Sunset Reach isn't just a community—it's a lifestyle, offering kayaking on a private lake, scenic walking and biking trails, pickleball court and a riverfront marina with boat slips available for purchase. Located just 10 minutes by car or boat from downtown Wilmington, future amenities will include a pool and clubhouse with fitness room.
Contact an agent
Home facts
- Year built:2025
- Listing Id #:100486783
- Added:191 day(s) ago
- Updated:July 30, 2025 at 07:40 AM
Rooms and interior
- Bedrooms:3
- Total bathrooms:3
- Full bathrooms:3
- Living area:3,004 sq. ft.
Heating and cooling
- Cooling:Central Air, Zoned
- Heating:Electric, Heat Pump, Heating
Structure and exterior
- Roof:Architectural Shingle
- Year built:2025
- Building area:3,004 sq. ft.
- Lot area:0.27 Acres
Schools
- High school:Laney
- Middle school:Holly Shelter
- Elementary school:Castle Hayne
Utilities
- Water:Municipal Water Available
Finances and disclosures
- Price:$1,250,000
- Price per sq. ft.:$416.11
- Tax amount:$688 (2024)
New listings near 2777 Alvernia Drive
- New
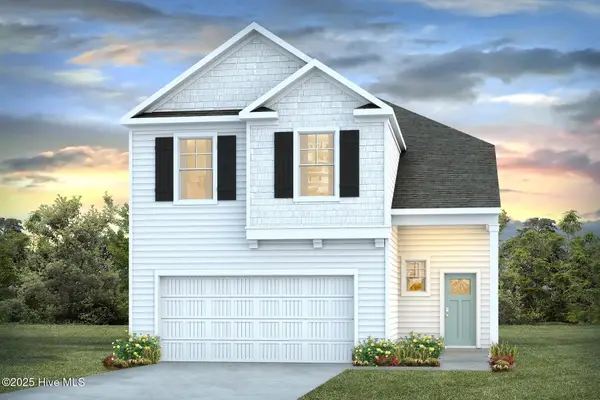 $439,990Active5 beds 4 baths2,583 sq. ft.
$439,990Active5 beds 4 baths2,583 sq. ft.6450 Rye Grass Road #Lot 285, Castle Hayne, NC 28429
MLS# 100524752Listed by: D.R. HORTON, INC - New
 $437,990Active5 beds 4 baths2,583 sq. ft.
$437,990Active5 beds 4 baths2,583 sq. ft.6350 Rye Grass Road #Lot 434, Castle Hayne, NC 28429
MLS# 100524754Listed by: D.R. HORTON, INC - New
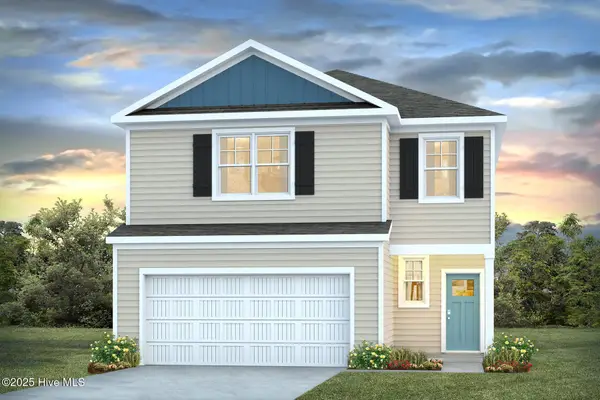 $413,990Active4 beds 3 baths2,203 sq. ft.
$413,990Active4 beds 3 baths2,203 sq. ft.6358 Rye Grass Road #Lot 432, Castle Hayne, NC 28429
MLS# 100524756Listed by: D.R. HORTON, INC - New
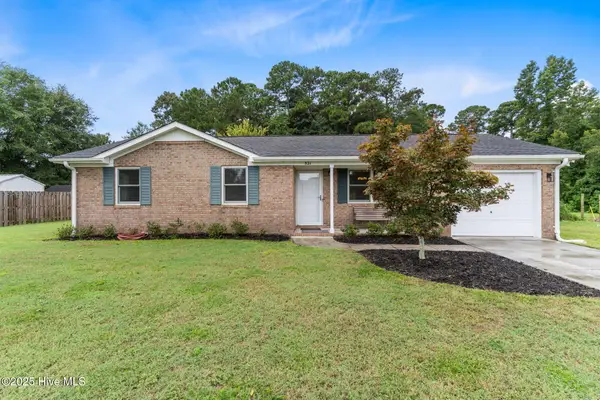 $265,000Active3 beds 2 baths1,031 sq. ft.
$265,000Active3 beds 2 baths1,031 sq. ft.321 Bountiful Lane, Castle Hayne, NC 28429
MLS# 100524781Listed by: IVESTER JACKSON COASTAL LLC  $400,000Pending0.36 Acres
$400,000Pending0.36 Acres2773 Alvernia Drive, Castle Hayne, NC 28429
MLS# 100524751Listed by: COLDWELL BANKER SEA COAST ADVANTAGE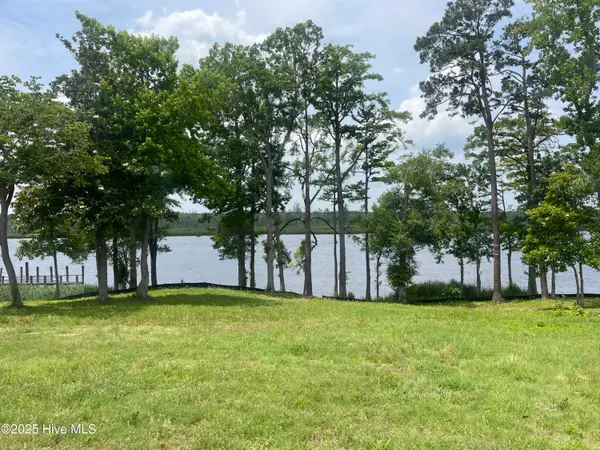 $400,000Pending0.35 Acres
$400,000Pending0.35 Acres2769 Alvernia Drive, Castle Hayne, NC 28429
MLS# 100524733Listed by: COLDWELL BANKER SEA COAST ADVANTAGE- New
 $439,490Active5 beds 4 baths2,583 sq. ft.
$439,490Active5 beds 4 baths2,583 sq. ft.6357 Rye Grass Road #Lot 459, Castle Hayne, NC 28429
MLS# 100523967Listed by: D.R. HORTON, INC - New
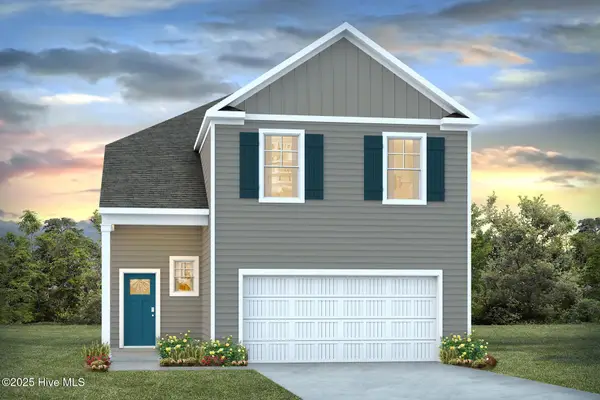 $438,490Active5 beds 4 baths2,583 sq. ft.
$438,490Active5 beds 4 baths2,583 sq. ft.6345 Rye Grass Road #Lot 456, Castle Hayne, NC 28429
MLS# 100523968Listed by: D.R. HORTON, INC - New
 $412,990Active4 beds 3 baths2,203 sq. ft.
$412,990Active4 beds 3 baths2,203 sq. ft.6349 Rye Grass Road #Lot 457, Castle Hayne, NC 28429
MLS# 100523972Listed by: D.R. HORTON, INC - New
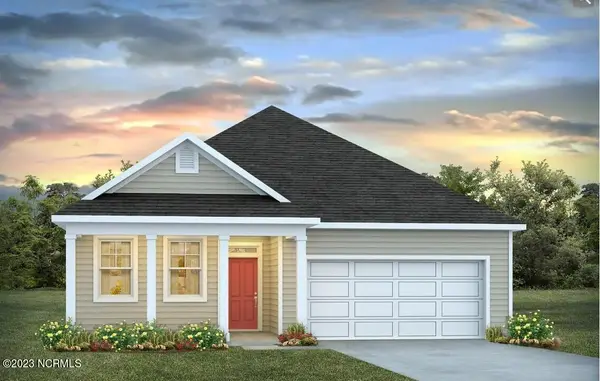 $371,990Active3 beds 2 baths1,618 sq. ft.
$371,990Active3 beds 2 baths1,618 sq. ft.6354 Rye Grass Road #Lot 433, Castle Hayne, NC 28429
MLS# 100523975Listed by: D.R. HORTON, INC
