3204 Galway Road, Castle Hayne, NC 28429
Local realty services provided by:Better Homes and Gardens Real Estate Elliott Coastal Living
3204 Galway Road,Castle Hayne, NC 28429
$359,500
- 3 Beds
- 2 Baths
- 1,424 sq. ft.
- Single family
- Active
Listed by: aspyre realty group, tyson r emery
Office: exp realty
MLS#:100535250
Source:NC_CCAR
Price summary
- Price:$359,500
- Price per sq. ft.:$252.46
About this home
Tucked away at the end of a peaceful street, this fully remodeled home offers a perfect blend of comfort, modern design, and everyday ease. Inside, the open layout flows seamlessly to provide spacious gathering areas designed for both relaxation and entertaining. The expanded kitchen and dining area feature a custom island, granite countertops, and stainless steel appliances, all anchored by beautiful beadboard accents.
The living room and family room provide flexible spaces — perfect for cozy movie nights or hosting guests — while the primary suite feels like a private retreat with its spa-inspired bath and a custom tile walk-in shower. Thoughtful touches continue throughout, from the recently installed LVP flooring and remote-controlled ceiling fans to fresh interior paint and modern fixtures.
Recent updates include an HVAC system with air scrubber installed in 2023 and a roof replacement in 2019, ensuring comfort and peace of mind. Enjoy the outdoors by relaxing or entertaining in a backyard that completes this inviting property.
Ideally located just minutes from Wilmington, you'll love the balance of small-town tranquility and coastal convenience. Come see what makes this move-in-ready home so special.
Contact an agent
Home facts
- Year built:1989
- Listing ID #:100535250
- Added:93 day(s) ago
- Updated:January 11, 2026 at 11:34 AM
Rooms and interior
- Bedrooms:3
- Total bathrooms:2
- Full bathrooms:2
- Living area:1,424 sq. ft.
Heating and cooling
- Cooling:Central Air
- Heating:Electric, Forced Air, Heat Pump, Heating
Structure and exterior
- Roof:Architectural Shingle
- Year built:1989
- Building area:1,424 sq. ft.
- Lot area:0.23 Acres
Schools
- High school:New Hanover
- Middle school:Holly Shelter
- Elementary school:Wrightsboro
Finances and disclosures
- Price:$359,500
- Price per sq. ft.:$252.46
New listings near 3204 Galway Road
- New
 $663,622Active3 beds 3 baths2,397 sq. ft.
$663,622Active3 beds 3 baths2,397 sq. ft.3622 Rosewood Landing Drive, Castle Hayne, NC 28429
MLS# 100548216Listed by: BERKSHIRE HATHAWAY HOMESERVICES CAROLINA PREMIER PROPERTIES - New
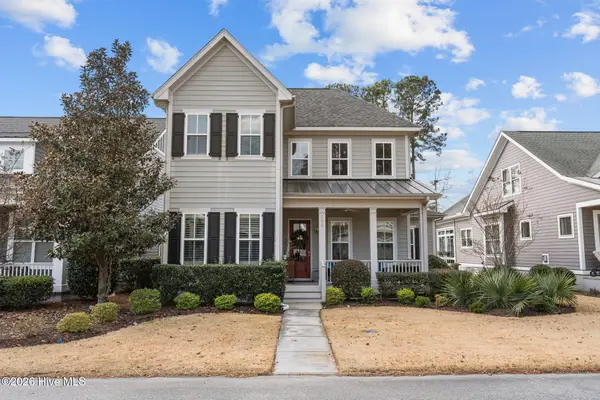 $660,000Active3 beds 4 baths2,360 sq. ft.
$660,000Active3 beds 4 baths2,360 sq. ft.409 Cornubia Drive, Castle Hayne, NC 28429
MLS# 100547967Listed by: REAL BROKER LLC - New
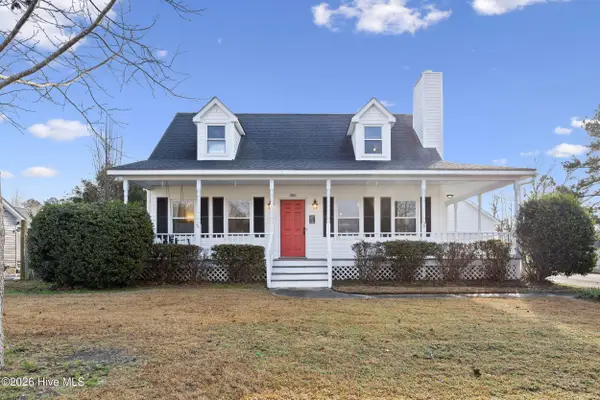 $379,000Active3 beds 3 baths1,535 sq. ft.
$379,000Active3 beds 3 baths1,535 sq. ft.202 Bramble Court, Castle Hayne, NC 28429
MLS# 100547989Listed by: NEST REALTY - Open Sun, 1 to 3pmNew
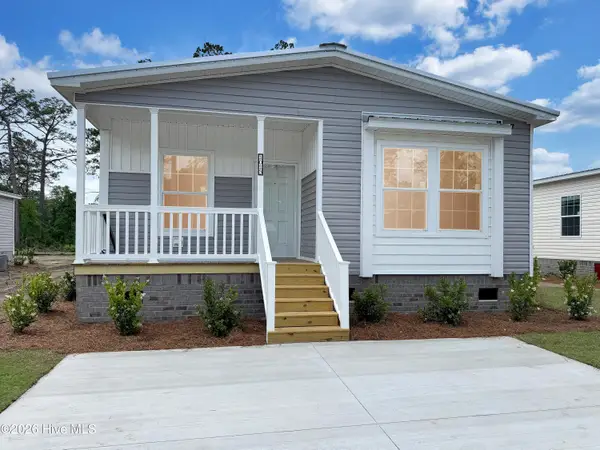 $288,364Active3 beds 2 baths1,458 sq. ft.
$288,364Active3 beds 2 baths1,458 sq. ft.1013 Pine Ridge Court, Castle Hayne, NC 28429
MLS# 100547717Listed by: COLDWELL BANKER SEA COAST ADVANTAGE - New
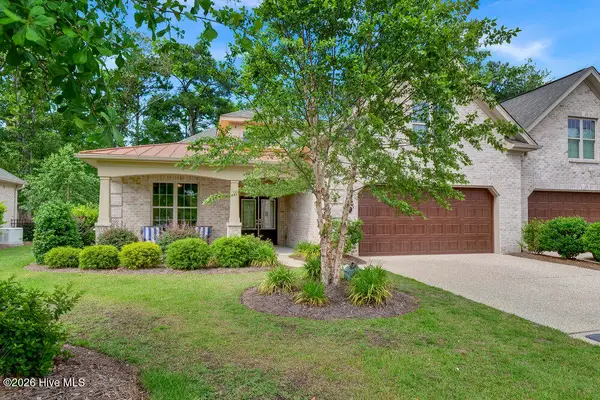 $575,900Active4 beds 3 baths2,454 sq. ft.
$575,900Active4 beds 3 baths2,454 sq. ft.697 Jenoa Loop, Castle Hayne, NC 28429
MLS# 100547594Listed by: COASTAL PROPERTIES - New
 $725,000Active3 beds 4 baths2,698 sq. ft.
$725,000Active3 beds 4 baths2,698 sq. ft.243 Sabal Pond Way, Castle Hayne, NC 28429
MLS# 100547511Listed by: INTRACOASTAL REALTY CORP - Open Sun, 1 to 3pmNew
 $275,000Active3 beds 2 baths1,448 sq. ft.
$275,000Active3 beds 2 baths1,448 sq. ft.1005 Pine Ridge Court, Castle Hayne, NC 28429
MLS# 100547341Listed by: COLDWELL BANKER SEA COAST ADVANTAGE - Open Sun, 11am to 1pmNew
 $125,000Active3 beds 2 baths938 sq. ft.
$125,000Active3 beds 2 baths938 sq. ft.3501 Angus Drive, Castle Hayne, NC 28429
MLS# 100547008Listed by: COLDWELL BANKER SEA COAST ADVANTAGE 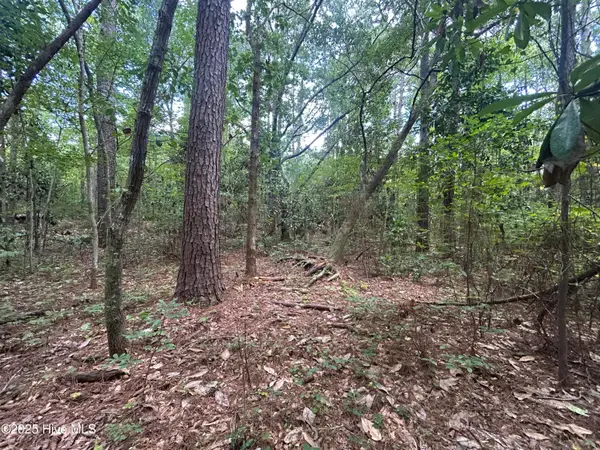 $39,000Active0.67 Acres
$39,000Active0.67 Acres13 Rockhill Road, Castle Hayne, NC 28429
MLS# 100546694Listed by: KELLER WILLIAMS INNOVATE-WILMINGTON $301,190Active3 beds 3 baths1,418 sq. ft.
$301,190Active3 beds 3 baths1,418 sq. ft.4319 Majesty Drive #Lot 405, Castle Hayne, NC 28429
MLS# 100546225Listed by: D.R. HORTON, INC
