332 Cornubia Drive, Castle Hayne, NC 28429
Local realty services provided by:Better Homes and Gardens Real Estate Elliott Coastal Living
332 Cornubia Drive,Castle Hayne, NC 28429
$644,500
- 3 Beds
- 2 Baths
- 1,873 sq. ft.
- Single family
- Active
Listed by: john d lennon
Office: river bluffs realty, llc.
MLS#:100526506
Source:NC_CCAR
Price summary
- Price:$644,500
- Price per sq. ft.:$344.1
About this home
An excellent construction team from architect to interiors ensured that this home flows with added features for luxurious and practical living. 4 en-suite bedrooms, plenty of light, sparkling pool and stunning forest views. The streamlined kitchen boasts high-end appliances and a built-in coffee machine and breakfast bar. Home automation and audio, with underfloor heating throughout.
An inter-leading garage with additional space for golf cart. The main entrance has an attractive feature wall and water feature. The asking price is VAT inclusive = no transfer duty on purchase. The 'Field of Dreams" is situated close by with tennis courts and golf driving range. Horse riding is also available to explore the estate, together with organised hike and canoe trips on the Noetzie River. Stunning rural living with ultimate security, and yet within easy access of Pezula Golf Club, Hotel and world-class Spa, gym and pool.
Contact an agent
Home facts
- Year built:2023
- Listing ID #:100526506
- Added:122 day(s) ago
- Updated:December 23, 2025 at 11:12 AM
Rooms and interior
- Bedrooms:3
- Total bathrooms:2
- Full bathrooms:2
- Living area:1,873 sq. ft.
Heating and cooling
- Cooling:Central Air
- Heating:Electric, Forced Air, Heating
Structure and exterior
- Roof:Architectural Shingle, Metal
- Year built:2023
- Building area:1,873 sq. ft.
- Lot area:0.15 Acres
Schools
- High school:Laney
- Middle school:Holly Shelter
- Elementary school:Castle Hayne
Finances and disclosures
- Price:$644,500
- Price per sq. ft.:$344.1
New listings near 332 Cornubia Drive
- New
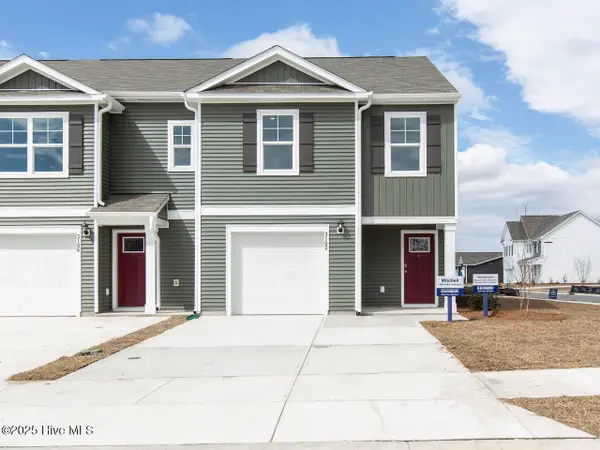 $324,540Active4 beds 3 baths1,554 sq. ft.
$324,540Active4 beds 3 baths1,554 sq. ft.4321 Majesty Drive #Lot 404, Castle Hayne, NC 28429
MLS# 100546259Listed by: D.R. HORTON, INC - New
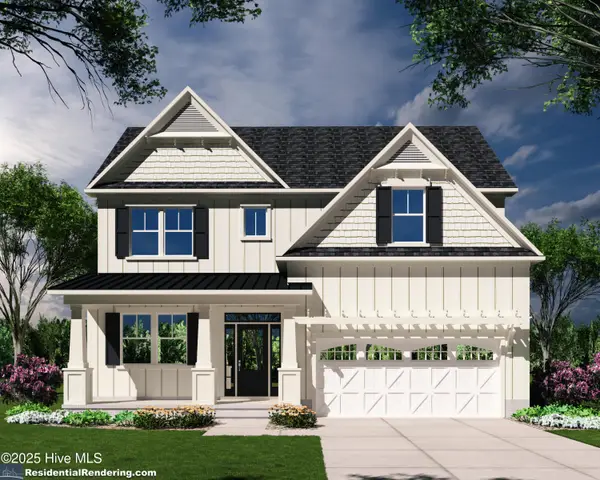 $722,350Active5 beds 3 baths2,518 sq. ft.
$722,350Active5 beds 3 baths2,518 sq. ft.1212 Rockhill Road, Castle Hayne, NC 28429
MLS# 100545515Listed by: COLDWELL BANKER SEA COAST ADVANTAGE - New
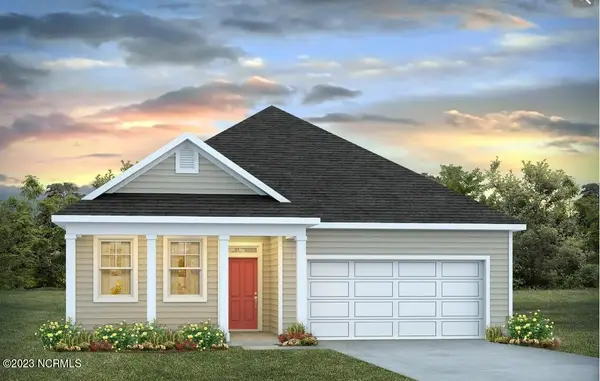 $376,490Active3 beds 2 baths1,618 sq. ft.
$376,490Active3 beds 2 baths1,618 sq. ft.5321 Areca Road #Lot 425, Castle Hayne, NC 28429
MLS# 100545405Listed by: D.R. HORTON, INC 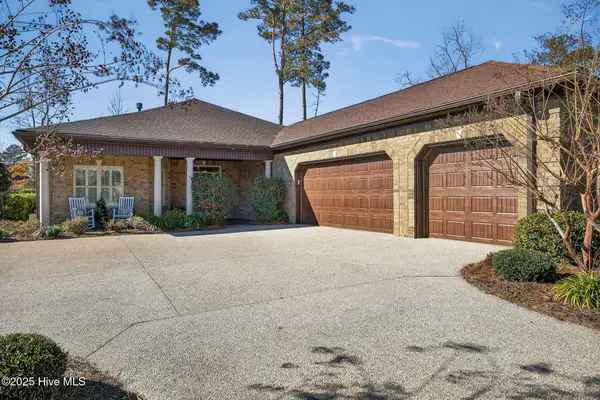 $810,000Active3 beds 3 baths2,692 sq. ft.
$810,000Active3 beds 3 baths2,692 sq. ft.3629 Excelsior Lane, Castle Hayne, NC 28429
MLS# 100545001Listed by: ALOE REALTY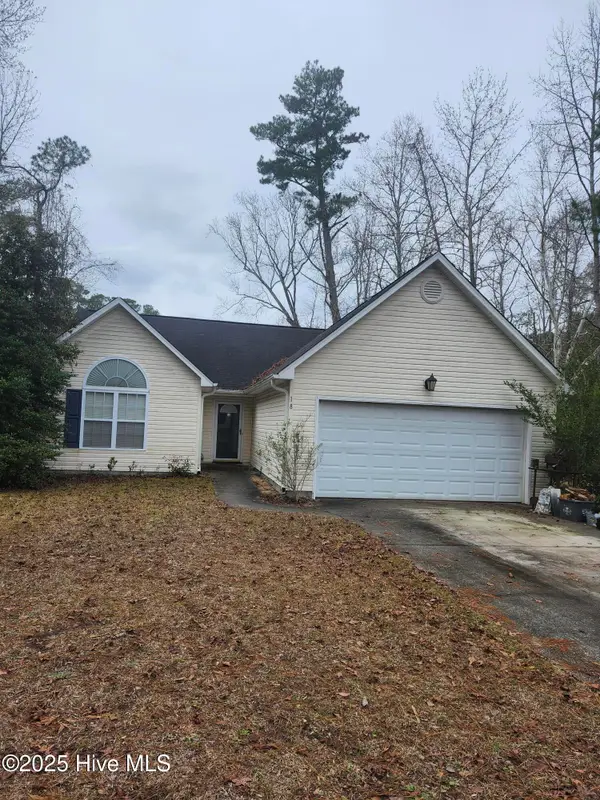 $275,000Pending3 beds 2 baths1,404 sq. ft.
$275,000Pending3 beds 2 baths1,404 sq. ft.18 Creekstone Lane, Castle Hayne, NC 28429
MLS# 100544532Listed by: SEA RIVER REALTY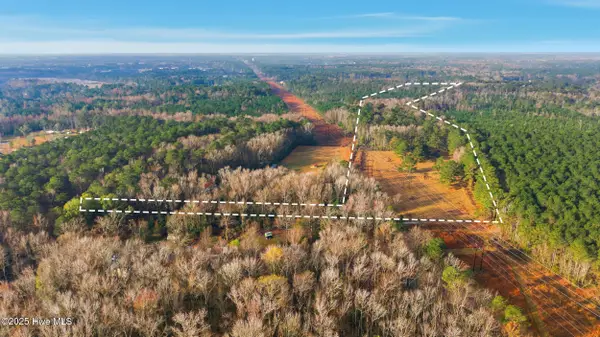 $599,900Active17.66 Acres
$599,900Active17.66 Acres4360 Buck Drive, Castle Hayne, NC 28429
MLS# 100544293Listed by: INTRACOASTAL REALTY CORP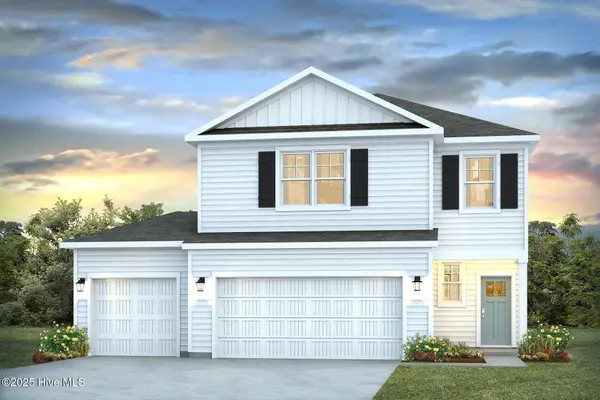 $401,490Active4 beds 3 baths2,203 sq. ft.
$401,490Active4 beds 3 baths2,203 sq. ft.6321 Rye Grass Road #Lot 451, Castle Hayne, NC 28429
MLS# 100544035Listed by: D.R. HORTON, INC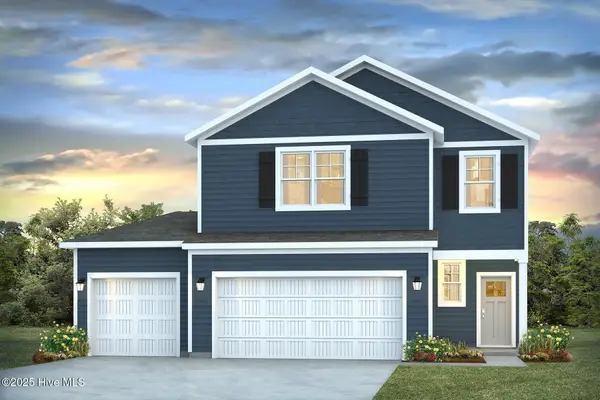 $411,540Active4 beds 3 baths2,203 sq. ft.
$411,540Active4 beds 3 baths2,203 sq. ft.1289 Sabal Palm Street #Lot 477, Castle Hayne, NC 28429
MLS# 100544043Listed by: D.R. HORTON, INC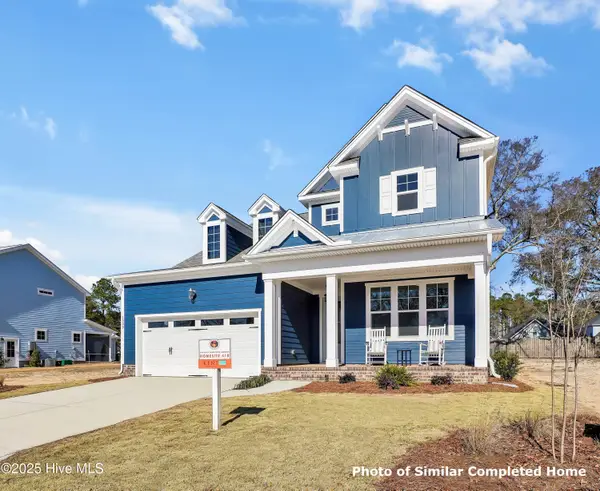 $1,175,000Pending4 beds 3 baths2,791 sq. ft.
$1,175,000Pending4 beds 3 baths2,791 sq. ft.2745 Alvernia Drive, Castle Hayne, NC 28429
MLS# 100543786Listed by: COLDWELL BANKER SEA COAST ADVANTAGE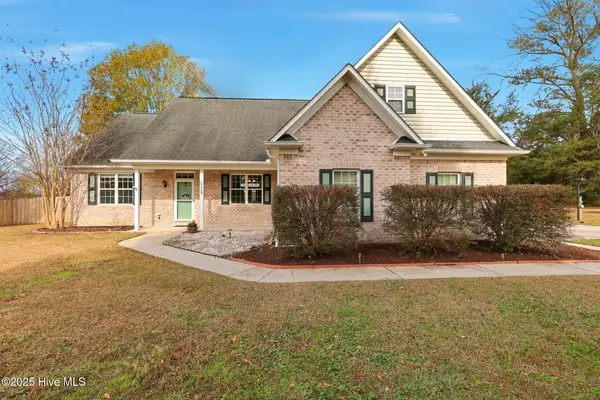 $445,000Pending3 beds 2 baths2,112 sq. ft.
$445,000Pending3 beds 2 baths2,112 sq. ft.3739 Prince George Avenue, Castle Hayne, NC 28429
MLS# 100543868Listed by: KELLER WILLIAMS INNOVATE-WILMINGTON
