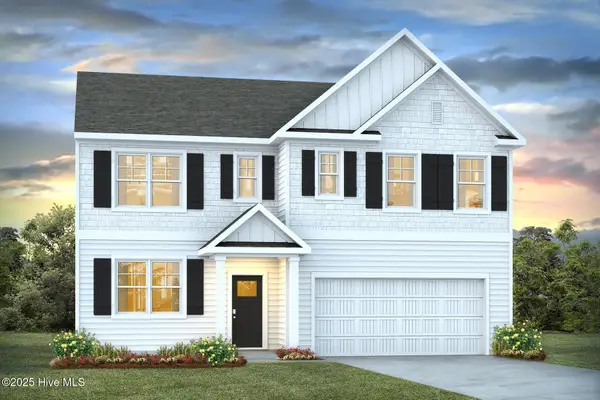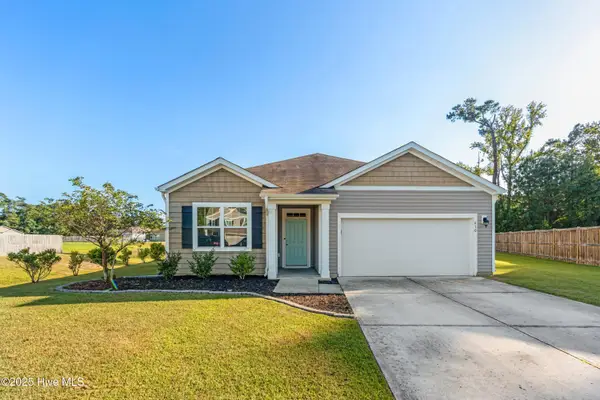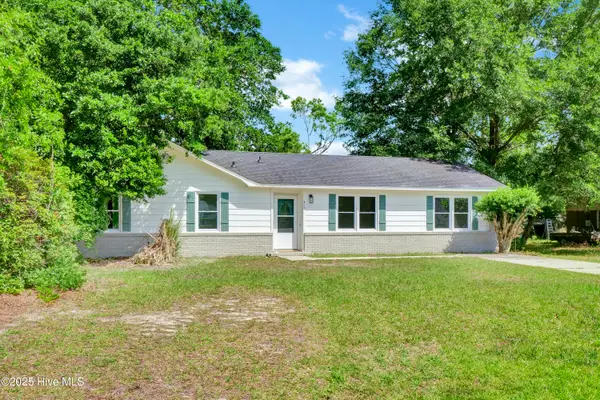3522 Emerson Drive, Castle Hayne, NC 28429
Local realty services provided by:Better Homes and Gardens Real Estate Lifestyle Property Partners
3522 Emerson Drive,Castle Hayne, NC 28429
$349,900
- 3 Beds
- 3 Baths
- 1,824 sq. ft.
- Single family
- Active
Listed by:trina thomas team
Office:keller williams innovate-wilmington
MLS#:100520129
Source:NC_CCAR
Price summary
- Price:$349,900
- Price per sq. ft.:$191.83
About this home
Spacious Split-Level Home on Double Lot - 3522 & 3518 Emerson Dr, Castle Hayne, NC 28429.
R02500-001-045-004
R02500-001-045-003
Welcome to this beautiful split-level home offering approximately 1,942 sq ft of living space on nearly a full acre! This unique property includes 3522 Emerson Dr., situated on 0.46 acres, plus the adjacent vacant lot at 3518 Emerson Dr. (also 0.46 acres), which already has a septic system in place — giving you endless possibilities for expansion, added privacy, or future investment.
Step inside to an inviting open floor plan, perfect for family gatherings and entertaining. The kitchen features stainless steel appliances, making your move-in effortless. Upstairs, you'll find three spacious bedrooms, including a large primary suite with plenty of room for oversized furniture, along with 2.5 bathrooms to accommodate family and guests.
The huge downstairs den is a standout highlight, showcasing a gorgeous brick fireplace and plumbing ready if you'd like to set up a bar area — making it the ultimate entertainment space. A separate side entrance off the den offers flexibility for guests, a home office, or even a private workspace. Bonus, some of the furniture will be available to stay with the home if the buyer would like to have it. This home has so much potential!
Outside, enjoy the generous yard space — ideal for creating a garden, adding a pool, or potentially building another home on the additional lot. This property is truly a rare combination of space, comfort, and future potential.
Located in an up-and-coming area with plans for a new grocery store and nearby shops, you'll love the convenient location just minutes from I-140, I-40, GE Aerospace, and only about 30 minutes to Wilmington's beautiful beaches.
Please note the current home owners would appreciate the opportunity to sell the home and then rent back from the new buyer on a short term lease as their build thei
Contact an agent
Home facts
- Year built:1977
- Listing ID #:100520129
- Added:72 day(s) ago
- Updated:September 30, 2025 at 10:18 AM
Rooms and interior
- Bedrooms:3
- Total bathrooms:3
- Full bathrooms:2
- Half bathrooms:1
- Living area:1,824 sq. ft.
Heating and cooling
- Cooling:Central Air
- Heating:Electric, Fireplace(s), Forced Air, Heat Pump, Heating
Structure and exterior
- Roof:Shingle
- Year built:1977
- Building area:1,824 sq. ft.
- Lot area:0.46 Acres
Schools
- High school:Laney
- Middle school:Holly Shelter
- Elementary school:Castle Hayne
Utilities
- Water:Well
Finances and disclosures
- Price:$349,900
- Price per sq. ft.:$191.83
- Tax amount:$824 (2024)
New listings near 3522 Emerson Drive
- New
 $428,490Active5 beds 3 baths2,511 sq. ft.
$428,490Active5 beds 3 baths2,511 sq. ft.6305 Rye Grass Road #Lot 447, Castle Hayne, NC 28429
MLS# 100533314Listed by: D.R. HORTON, INC - Open Sat, 11am to 1pmNew
 $975,000Active4 beds 4 baths3,386 sq. ft.
$975,000Active4 beds 4 baths3,386 sq. ft.2818 Salvador Way, Castle Hayne, NC 28429
MLS# 100532896Listed by: COLDWELL BANKER SEA COAST ADVANTAGE - New
 $363,000Active3 beds 2 baths1,618 sq. ft.
$363,000Active3 beds 2 baths1,618 sq. ft.610 Granite Lane, Castle Hayne, NC 28429
MLS# 100532758Listed by: RE/MAX ESSENTIAL - New
 $300,000Active2 beds 1 baths864 sq. ft.
$300,000Active2 beds 1 baths864 sq. ft.5207 5207 Castle Hayne Rd Road, Castle Hayne, NC 28429
MLS# 100532002Listed by: COTTON PROPERTY MANAGEMENT - New
 $500,000Active4 beds 3 baths2,100 sq. ft.
$500,000Active4 beds 3 baths2,100 sq. ft.2165 Blue Bonnet Circle, Castle Hayne, NC 28429
MLS# 100531984Listed by: TRELORA REALTY INC. - New
 $629,750Active7.43 Acres
$629,750Active7.43 Acres4225 Buck Drive, Castle Hayne, NC 28429
MLS# 100531986Listed by: INTRACOASTAL REALTY CORP  $217,500Pending4 beds 2 baths1,184 sq. ft.
$217,500Pending4 beds 2 baths1,184 sq. ft.118 Deerfield Road, Castle Hayne, NC 28429
MLS# 100531720Listed by: BLUECOAST REALTY CORPORATION $290,000Active2 beds 3 baths1,075 sq. ft.
$290,000Active2 beds 3 baths1,075 sq. ft.3830 Sondey Road, Castle Hayne, NC 28429
MLS# 100531292Listed by: SALT AND STONE PROPERTY GROUP $385,000Active4 beds 3 baths1,707 sq. ft.
$385,000Active4 beds 3 baths1,707 sq. ft.2028 Blue Bonnet Circle, Castle Hayne, NC 28429
MLS# 100531268Listed by: COLDWELL BANKER SEA COAST ADVANTAGE $298,000Pending3 beds 2 baths1,465 sq. ft.
$298,000Pending3 beds 2 baths1,465 sq. ft.410 Millhouse Road, Castle Hayne, NC 28429
MLS# 100530826Listed by: BERKSHIRE HATHAWAY HOMESERVICES CAROLINA PREMIER PROPERTIES
