3717 Deerview Lane, Castle Hayne, NC 28429
Local realty services provided by:Better Homes and Gardens Real Estate Lifestyle Property Partners
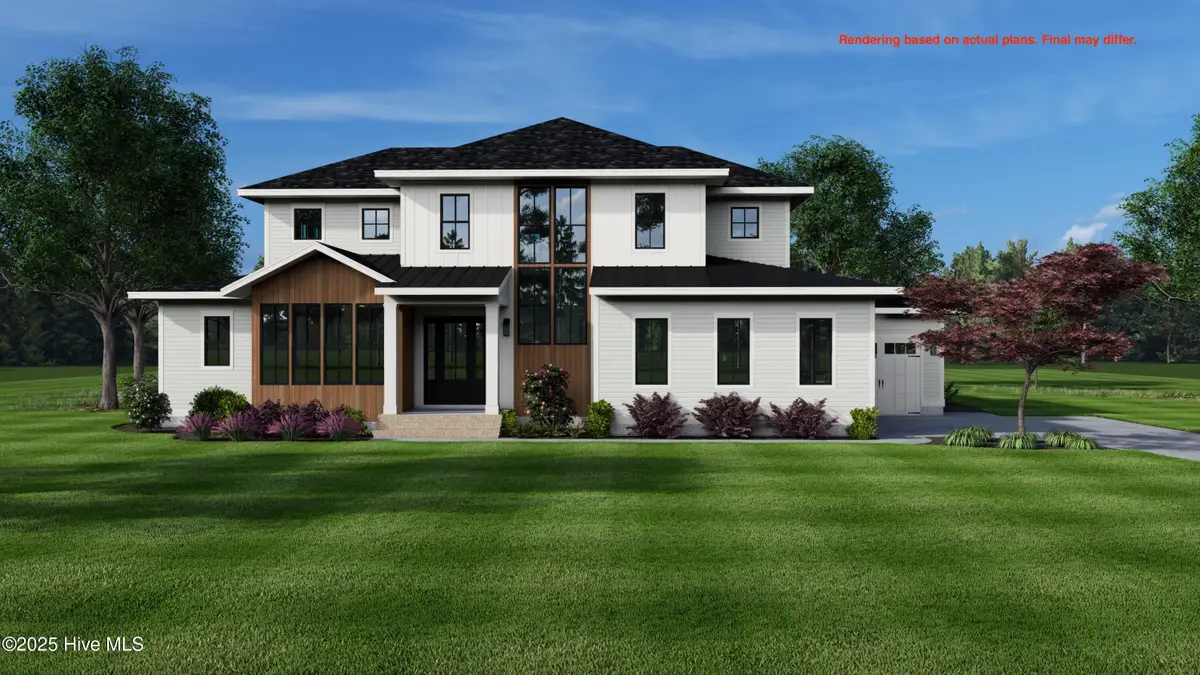
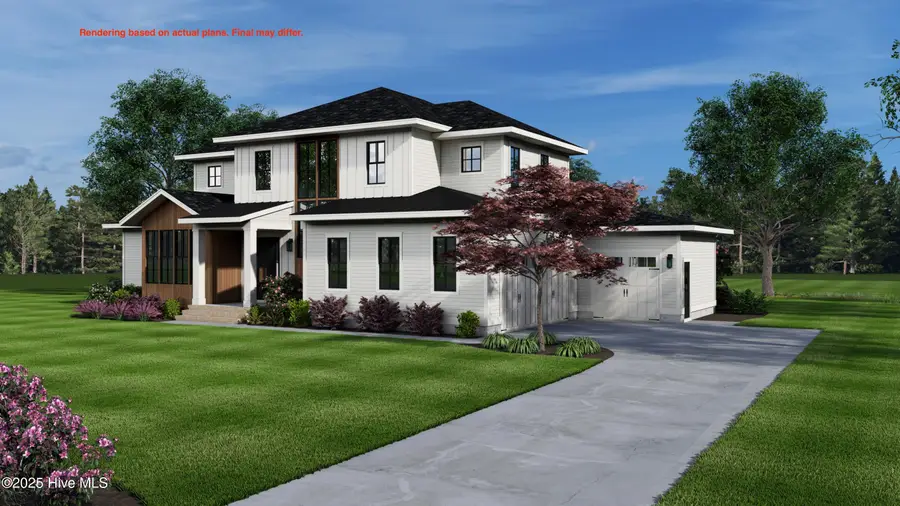
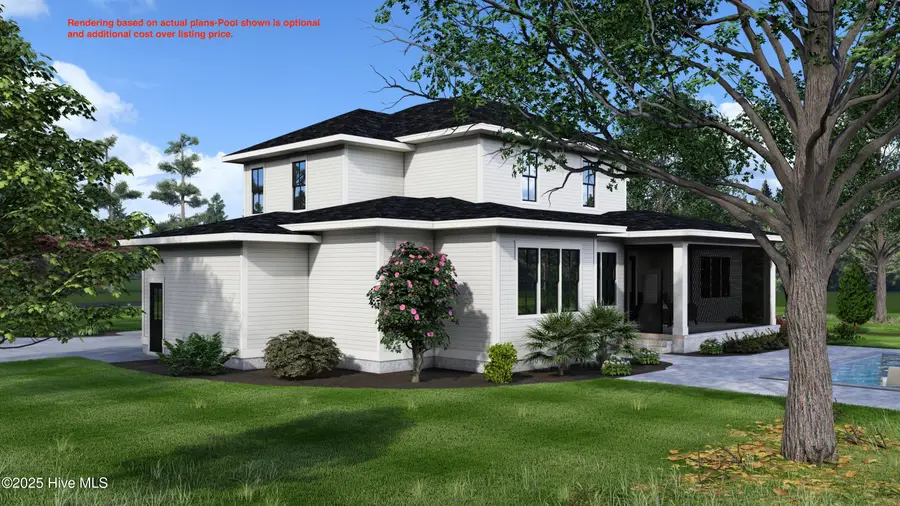
3717 Deerview Lane,Castle Hayne, NC 28429
$1,475,000
- 4 Beds
- 4 Baths
- 3,385 sq. ft.
- Single family
- Pending
Listed by:john d lennon
Office:river bluffs realty, llc.
MLS#:100507462
Source:NC_CCAR
Price summary
- Price:$1,475,000
- Price per sq. ft.:$435.75
About this home
Modern architecture meets nature in this stunning custom spec by Vahue Custom Homes. Tucked away in the woods of the final phase of River Bluffs, Old Forest, this nearly 3400 square foot beauty will be completed fall '25. Stepping through the foyer, the living room opens to views through the home of the gorgeous wooded scenery surrounding the home. Owner's suite, guest suite and a study are found on the primary level and stepping up to the second, a loft welcomes you to two more guest suites and an optional bonus room to be finished out at buyer's request (pricing to be determined by finishings). Pending the timing of contract, a pool can be added (at additional cost) to further enjoy the gorgeous setting this home enjoys. The waterfront, gated community of River Bluffs offers residents a marina, boat ramp, pools, fitness centers, a half mile riverwalk, community farm and much more. River Bluffs Sales office is open Monday-Saturday 10-5 and Sunday 1-5.
Contact an agent
Home facts
- Year built:2025
- Listing Id #:100507462
- Added:85 day(s) ago
- Updated:July 30, 2025 at 07:40 AM
Rooms and interior
- Bedrooms:4
- Total bathrooms:4
- Full bathrooms:3
- Half bathrooms:1
- Living area:3,385 sq. ft.
Heating and cooling
- Cooling:Central Air
- Heating:Electric, Fireplace(s), Forced Air, Heating
Structure and exterior
- Roof:Architectural Shingle, Metal
- Year built:2025
- Building area:3,385 sq. ft.
- Lot area:0.34 Acres
Schools
- High school:Laney
- Middle school:Holly Shelter
- Elementary school:Castle Hayne
Utilities
- Water:Municipal Water Available
Finances and disclosures
- Price:$1,475,000
- Price per sq. ft.:$435.75
New listings near 3717 Deerview Lane
- New
 $433,290Active5 beds 3 baths2,511 sq. ft.
$433,290Active5 beds 3 baths2,511 sq. ft.6341 Rye Grass Road #Lot 455, Castle Hayne, NC 28429
MLS# 100525042Listed by: D.R. HORTON, INC - New
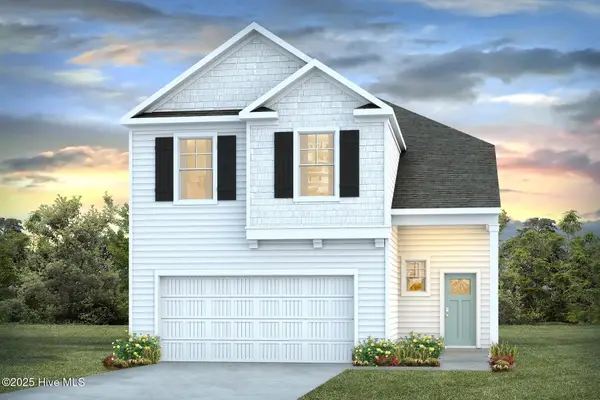 $439,990Active5 beds 4 baths2,583 sq. ft.
$439,990Active5 beds 4 baths2,583 sq. ft.6450 Rye Grass Road #Lot 285, Castle Hayne, NC 28429
MLS# 100524752Listed by: D.R. HORTON, INC - New
 $437,990Active5 beds 4 baths2,583 sq. ft.
$437,990Active5 beds 4 baths2,583 sq. ft.6350 Rye Grass Road #Lot 434, Castle Hayne, NC 28429
MLS# 100524754Listed by: D.R. HORTON, INC - New
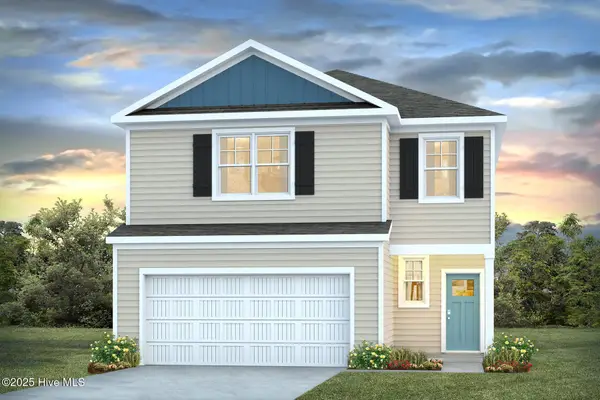 $413,990Active4 beds 3 baths2,203 sq. ft.
$413,990Active4 beds 3 baths2,203 sq. ft.6358 Rye Grass Road #Lot 432, Castle Hayne, NC 28429
MLS# 100524756Listed by: D.R. HORTON, INC - New
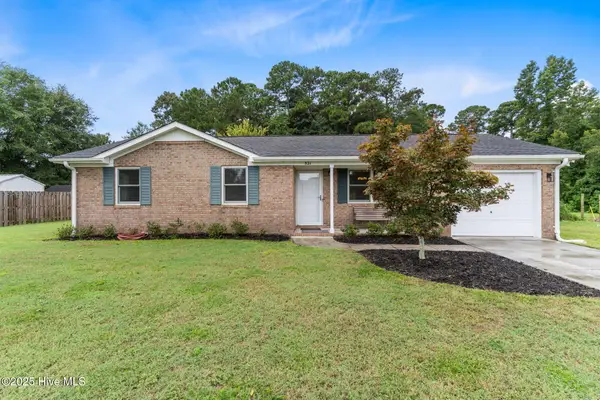 $265,000Active3 beds 2 baths1,031 sq. ft.
$265,000Active3 beds 2 baths1,031 sq. ft.321 Bountiful Lane, Castle Hayne, NC 28429
MLS# 100524781Listed by: IVESTER JACKSON COASTAL LLC  $400,000Pending0.36 Acres
$400,000Pending0.36 Acres2773 Alvernia Drive, Castle Hayne, NC 28429
MLS# 100524751Listed by: COLDWELL BANKER SEA COAST ADVANTAGE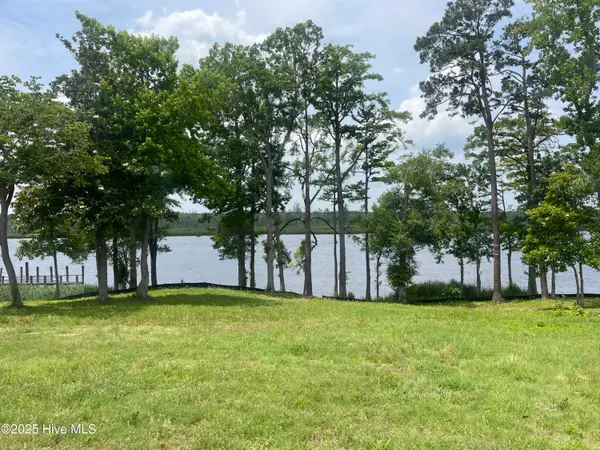 $400,000Pending0.35 Acres
$400,000Pending0.35 Acres2769 Alvernia Drive, Castle Hayne, NC 28429
MLS# 100524733Listed by: COLDWELL BANKER SEA COAST ADVANTAGE- New
 $439,490Active5 beds 4 baths2,583 sq. ft.
$439,490Active5 beds 4 baths2,583 sq. ft.6357 Rye Grass Road #Lot 459, Castle Hayne, NC 28429
MLS# 100523967Listed by: D.R. HORTON, INC - New
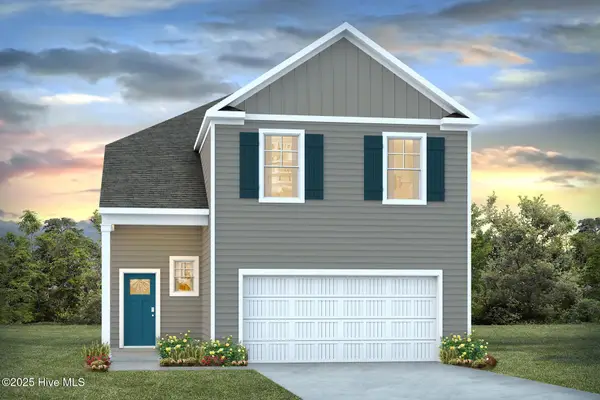 $438,490Active5 beds 4 baths2,583 sq. ft.
$438,490Active5 beds 4 baths2,583 sq. ft.6345 Rye Grass Road #Lot 456, Castle Hayne, NC 28429
MLS# 100523968Listed by: D.R. HORTON, INC - New
 $412,990Active4 beds 3 baths2,203 sq. ft.
$412,990Active4 beds 3 baths2,203 sq. ft.6349 Rye Grass Road #Lot 457, Castle Hayne, NC 28429
MLS# 100523972Listed by: D.R. HORTON, INC
