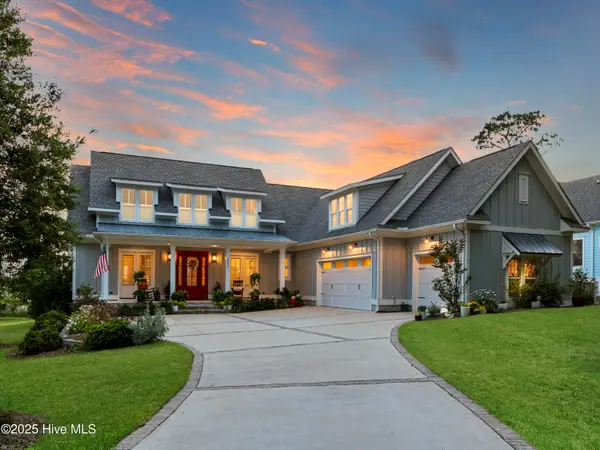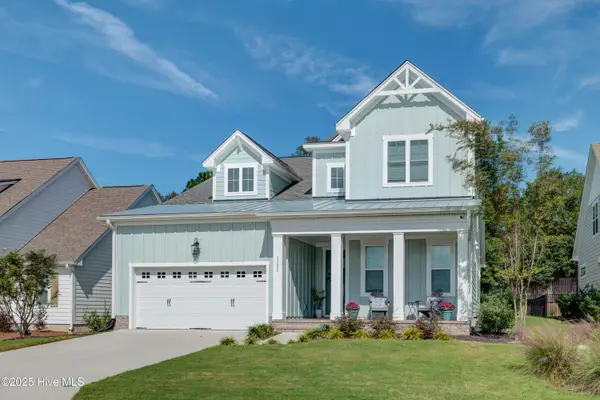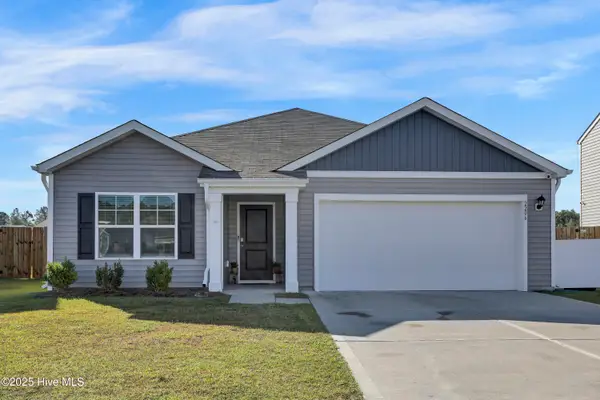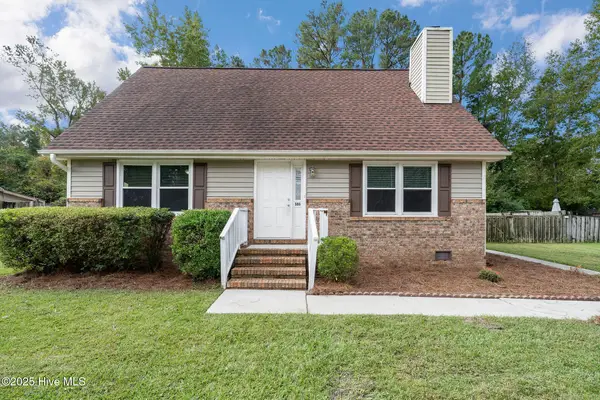3726 White Cliffs Drive, Castle Hayne, NC 28429
Local realty services provided by:Better Homes and Gardens Real Estate Elliott Coastal Living
3726 White Cliffs Drive,Castle Hayne, NC 28429
$1,120,000
- 4 Beds
- 3 Baths
- 3,225 sq. ft.
- Single family
- Active
Listed by: david and francisca oller team, david oller
Office: intracoastal realty corporation
MLS#:100503487
Source:NC_CCAR
Price summary
- Price:$1,120,000
- Price per sq. ft.:$347.29
About this home
In River Bluffs' most desirable area is this beautiful coastal home that blends elegance, comfort, and functionality in one perfect package. From the wide front porch that invites quiet moments to the airy 10-foot ceilings inside. The open floor plan is thoughtfully designed for relaxed living and stylish entertaining. A dedicated study with pocket doors offers a peaceful retreat for work or reading, maintaining the home's open feel while providing privacy when needed. The owner's suite, is located on the main floor, with access to the backyard patio. Just off the living area a 4-season room captures natural light year-round, offering panoramic views of the beautifully landscaped backyard and enhancing the connection between indoor and outdoor living. The shady level backyard has plenty of room for a pool, a spa, or any retreat you want to create. Upstairs, two generously sized bedrooms continue the home's light-filled aesthetic ideal for family or guests. A finished room over the garage adds versatility—perfect for a playroom, home office, gym, or guest suite—allowing the home to adapt to any lifestyle. Timeless coastal charm meets modern design in this River Bluffs retreat—an exceptional place to call home. In amenity rich River Bluffs residents enjoy an unmatched array of top-tier amenities, including sparkling swimming pools, fitness centers, tennis, pickle ball, basketball courts, a 1/2 mile riverwalk ,a gazebo with breathtaking sunset views, kayak launch, and a private boat ramp. The community's vibrant spirit is further enhanced by a scenic community farm, a cozy fire pit gathering space, and even dedicated storage for boats and trailers. But what truly sets River Bluffs apart is its abundant green space and mature trees, creating a peaceful, natural setting that residents cherish. This is a rare and complete coastal living opportunity you won't want to miss.
Contact an agent
Home facts
- Year built:2022
- Listing ID #:100503487
- Added:202 day(s) ago
- Updated:November 14, 2025 at 11:30 AM
Rooms and interior
- Bedrooms:4
- Total bathrooms:3
- Full bathrooms:3
- Living area:3,225 sq. ft.
Heating and cooling
- Cooling:Central Air, Heat Pump, Zoned
- Heating:Electric, Heat Pump, Heating, Zoned
Structure and exterior
- Roof:Architectural Shingle, Metal
- Year built:2022
- Building area:3,225 sq. ft.
- Lot area:0.31 Acres
Schools
- High school:Laney
- Middle school:Holly Shelter
- Elementary school:Castle Hayne
Finances and disclosures
- Price:$1,120,000
- Price per sq. ft.:$347.29
New listings near 3726 White Cliffs Drive
- New
 $299,900Active3 beds 2 baths1,386 sq. ft.
$299,900Active3 beds 2 baths1,386 sq. ft.1021 Pine Ridge Court, Castle Hayne, NC 28429
MLS# 100540749Listed by: COLDWELL BANKER SEA COAST ADVANTAGE - New
 $409,500Active3 beds 2 baths1,914 sq. ft.
$409,500Active3 beds 2 baths1,914 sq. ft.2318 Flowery Branch Drive, Castle Hayne, NC 28429
MLS# 100540485Listed by: COASTAL PROPERTIES - New
 $415,000Active4 beds 3 baths1,852 sq. ft.
$415,000Active4 beds 3 baths1,852 sq. ft.316 Cherry Grove Court, Castle Hayne, NC 28429
MLS# 100539942Listed by: PREMIER REAL ESTATE AT THE BEACH LLC - Open Sat, 11am to 2pm
 $465,000Active4 beds 3 baths2,264 sq. ft.
$465,000Active4 beds 3 baths2,264 sq. ft.4624 Parsons Mill Drive, Castle Hayne, NC 28429
MLS# 100539123Listed by: COLDWELL BANKER SEA COAST ADVANTAGE  $270,000Active2 beds 3 baths1,266 sq. ft.
$270,000Active2 beds 3 baths1,266 sq. ft.5103 Exton Park Loop, Castle Hayne, NC 28429
MLS# 100538983Listed by: NEXTHOME CAPE FEAR $1,350,000Active3 beds 4 baths3,664 sq. ft.
$1,350,000Active3 beds 4 baths3,664 sq. ft.2753 Alvernia Drive, Castle Hayne, NC 28429
MLS# 100538887Listed by: COLDWELL BANKER SEA COAST ADVANTAGE $1,500,000Active3 beds 4 baths3,203 sq. ft.
$1,500,000Active3 beds 4 baths3,203 sq. ft.3623 White Cliffs Drive, Castle Hayne, NC 28429
MLS# 100537011Listed by: INTRACOASTAL REALTY CORP $750,000Active4 beds 3 baths2,684 sq. ft.
$750,000Active4 beds 3 baths2,684 sq. ft.1121 Rockhill Road, Castle Hayne, NC 28429
MLS# 100536934Listed by: REAL BROKER LLC $350,000Pending3 beds 2 baths1,653 sq. ft.
$350,000Pending3 beds 2 baths1,653 sq. ft.2206 Emerald Avenue, Castle Hayne, NC 28429
MLS# 100536874Listed by: INTRACOASTAL REALTY CORP $299,999Pending3 beds 2 baths1,404 sq. ft.
$299,999Pending3 beds 2 baths1,404 sq. ft.506 Old Mill Road, Castle Hayne, NC 28429
MLS# 100536599Listed by: BLUECOAST REALTY CORPORATION
