4001 Ennis Acres Drive, Castle Hayne, NC 28429
Local realty services provided by:Better Homes and Gardens Real Estate Elliott Coastal Living
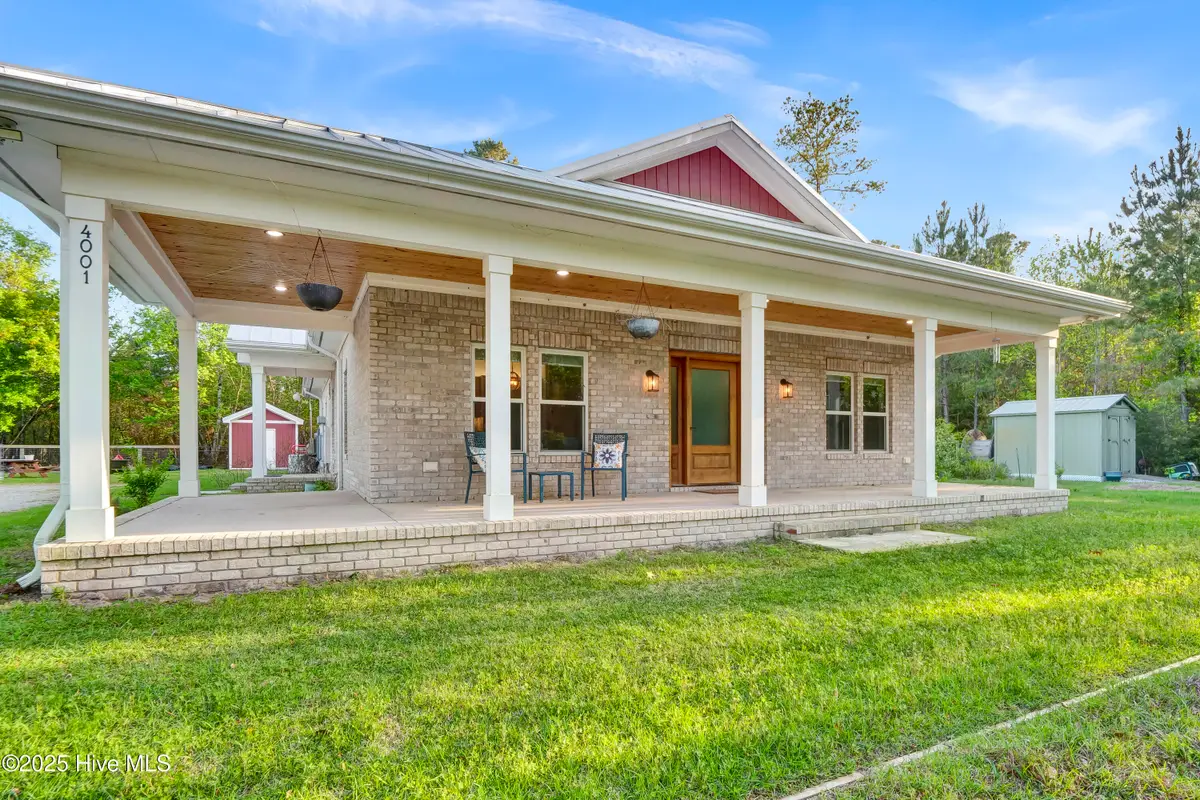
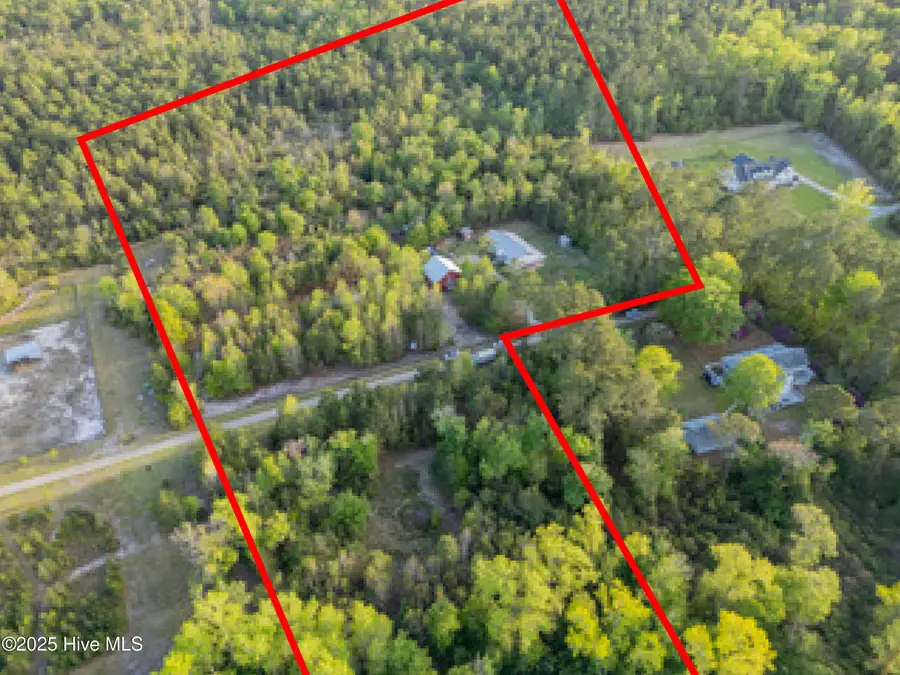
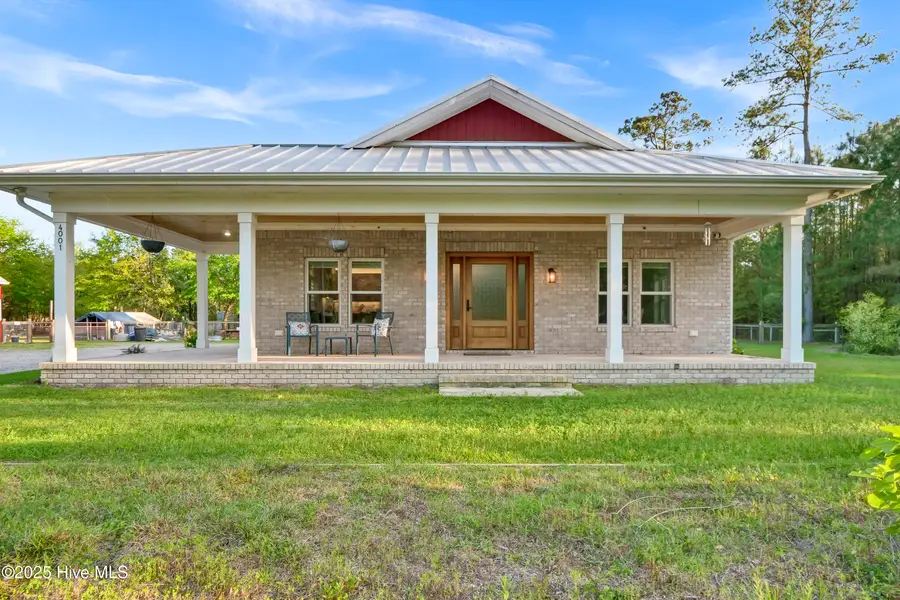
Listed by:lindsey c holmes
Office:intracoastal realty corp
MLS#:100501235
Source:NC_CCAR
Price summary
- Price:$875,000
- Price per sq. ft.:$451.96
About this home
Welcome to 4001 Ennis Acres - a rare opportunity to own a private, peaceful retreat nestled on nearly 9 ACRES in New Hanover County! This incredible property will take your breath away as you leave the bustle of the city behind and step onto its serene, expansive grounds. The beautiful brick home, built in 2017, blends craftsman charm with modern farmhouse touches. Enjoy single-level living with 3 bedrooms, 2 full baths, and a versatile office/dining/flex space accented by stylish barn doors.
The open-concept living room and spacious kitchen invite you in with vaulted ceilings, granite countertops, a farm sink, stainless steel appliances, and a large center island. The primary suite, featuring a private bath and generous walk-in closet, opens directly to the screened porch—perfect for quiet mornings or evening relaxation. Spend hours rocking on the wraparound front porch or savor the peaceful surroundings from the large screened porch.
Thoughtfully designed for efficiency, the home includes TWO laundry/mudrooms with utility sinks, a durable metal roof, Generac generator, and a tankless water heater.
The picturesque red barn with white trim offers nearly 1,800 square feet of insulated space, complete with 4 stalls, a feed/storage room, wash stall/tack room, exterior utility sink system, and a spacious walk-up second floor, ready to be finished to suit your needs.
Additional exterior structures include a wired and insulated ''goat house'' with covered porches, a large chicken coop with covered runs, a garden shed, a shed/workshop, and established fencing and gates.
Whether you're dreaming of a farmstead for your animals or a peaceful haven surrounded by nature—but still want the convenience of New Hanover County—this exceptional property is calling.
Come experience the serenity and beauty of 4001 Ennis Acres for yourself!
Contact an agent
Home facts
- Year built:2017
- Listing Id #:100501235
- Added:113 day(s) ago
- Updated:August 06, 2025 at 05:45 PM
Rooms and interior
- Bedrooms:3
- Total bathrooms:2
- Full bathrooms:2
- Living area:1,936 sq. ft.
Heating and cooling
- Cooling:Central Air
- Heating:Electric, Heat Pump, Heating, Propane
Structure and exterior
- Roof:Metal
- Year built:2017
- Building area:1,936 sq. ft.
- Lot area:8.81 Acres
Schools
- High school:Laney
- Middle school:Holly Shelter
- Elementary school:Castle Hayne
Utilities
- Water:Well
Finances and disclosures
- Price:$875,000
- Price per sq. ft.:$451.96
- Tax amount:$2,540 (2024)
New listings near 4001 Ennis Acres Drive
- New
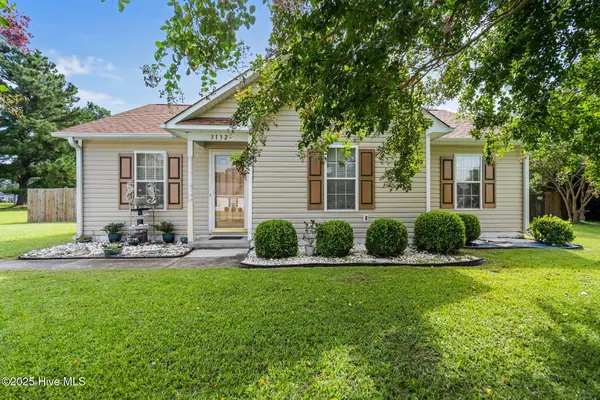 $269,000Active3 beds 2 baths1,117 sq. ft.
$269,000Active3 beds 2 baths1,117 sq. ft.3132 Reminisce Road, Castle Hayne, NC 28429
MLS# 100523455Listed by: REDFIN CORPORATION - New
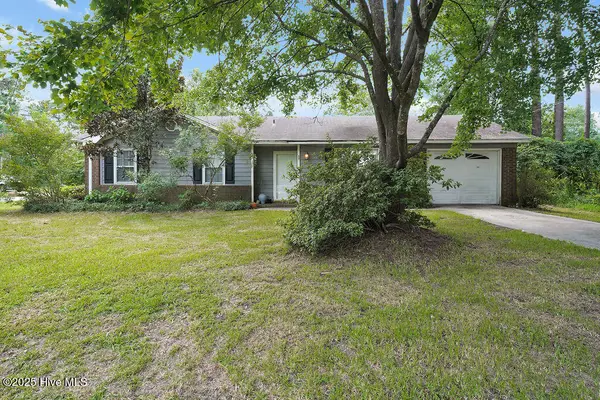 $239,900Active3 beds 2 baths1,056 sq. ft.
$239,900Active3 beds 2 baths1,056 sq. ft.1 Powers Drive, Castle Hayne, NC 28429
MLS# 100522361Listed by: COLDWELL BANKER SEA COAST ADVANTAGE-LELAND - Open Thu, 11am to 4pm
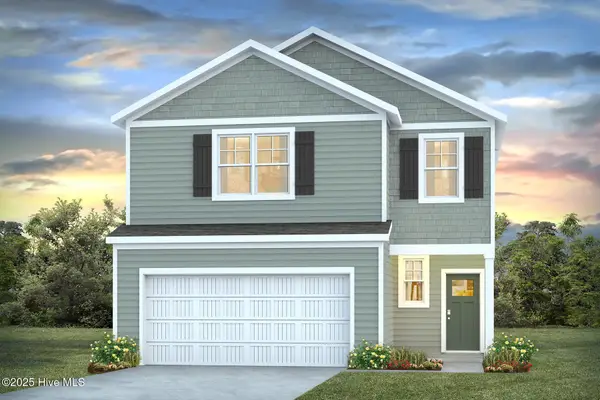 $412,990Active4 beds 3 baths2,203 sq. ft.
$412,990Active4 beds 3 baths2,203 sq. ft.1205 Pampas Grass Drive #Lot 462, Castle Hayne, NC 28429
MLS# 100521379Listed by: D.R. HORTON, INC 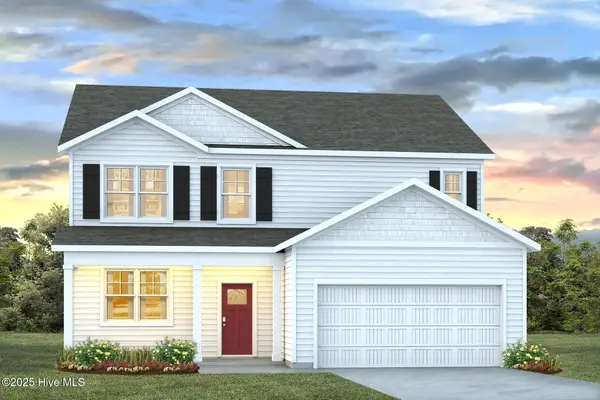 $460,990Active5 beds 4 baths2,721 sq. ft.
$460,990Active5 beds 4 baths2,721 sq. ft.6479 Rye Grass Road #277, Castle Hayne, NC 28429
MLS# 100521306Listed by: D.R. HORTON, INC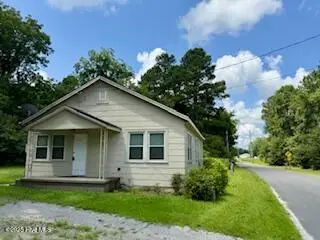 $182,000Active2 beds 1 baths1,220 sq. ft.
$182,000Active2 beds 1 baths1,220 sq. ft.3820 Lynn Avenue, Castle Hayne, NC 28429
MLS# 100521297Listed by: COLDWELL BANKER SEA COAST ADVANTAGE-MIDTOWN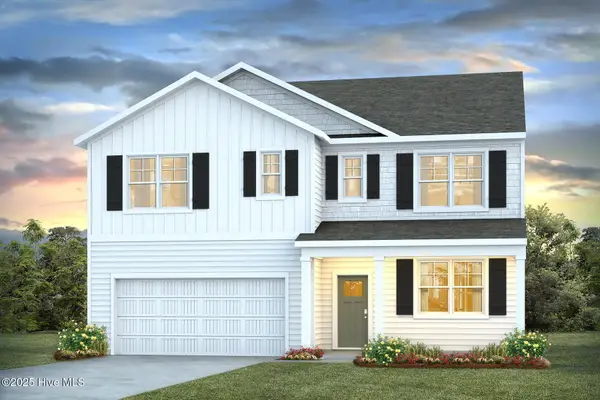 $427,990Pending5 beds 3 baths2,511 sq. ft.
$427,990Pending5 beds 3 baths2,511 sq. ft.1201 Pampas Grass Drive #Lot 461, Castle Hayne, NC 28429
MLS# 100521129Listed by: D.R. HORTON, INC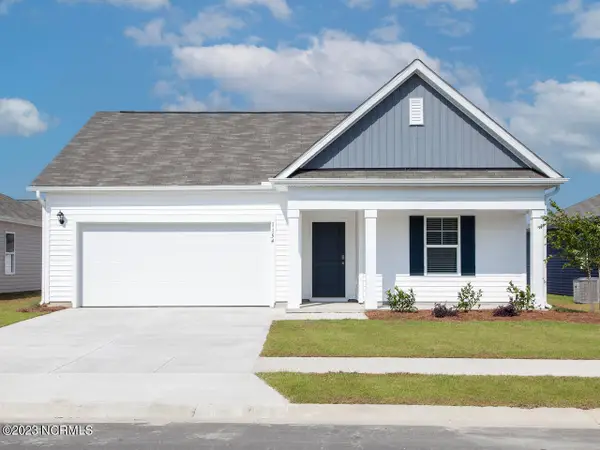 $383,990Pending4 beds 2 baths1,774 sq. ft.
$383,990Pending4 beds 2 baths1,774 sq. ft.1296 Sabal Palm Street #Lot 472, Castle Hayne, NC 28429
MLS# 100521125Listed by: D.R. HORTON, INC- Open Wed, 11am to 4pm
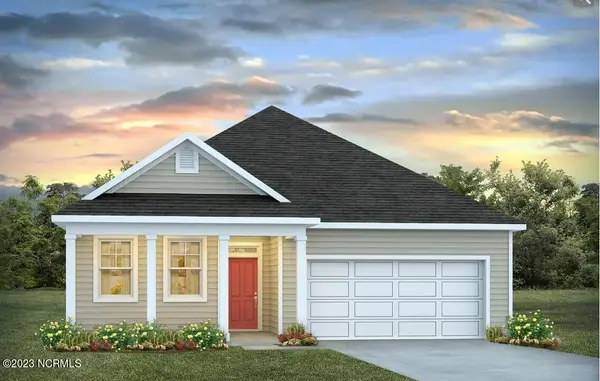 $371,990Pending3 beds 2 baths1,618 sq. ft.
$371,990Pending3 beds 2 baths1,618 sq. ft.6454 Rye Grass Road #Lot 284, Castle Hayne, NC 28429
MLS# 100520987Listed by: D.R. HORTON, INC 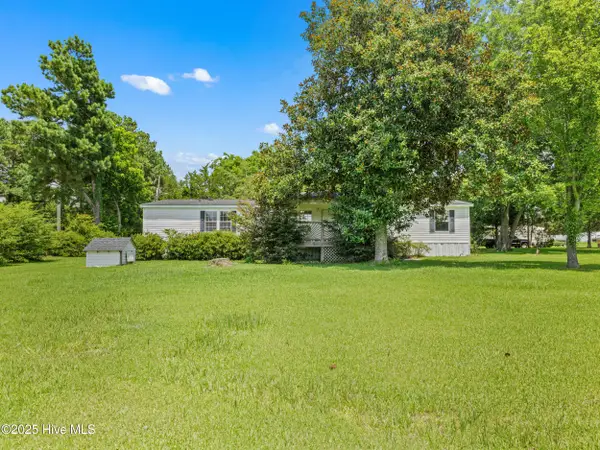 $265,000Pending4 beds 3 baths2,108 sq. ft.
$265,000Pending4 beds 3 baths2,108 sq. ft.3637 Lynn Avenue, Castle Hayne, NC 28429
MLS# 100520478Listed by: EXP REALTY $775,000Active4 beds 3 baths2,479 sq. ft.
$775,000Active4 beds 3 baths2,479 sq. ft.3612 Excelsior Lane, Castle Hayne, NC 28429
MLS# 100520424Listed by: COLDWELL BANKER SEA COAST ADVANTAGE

