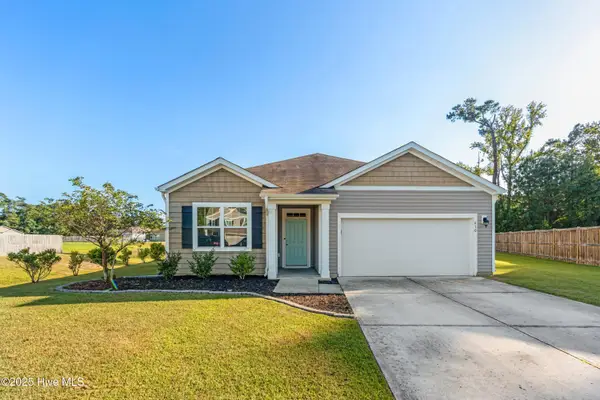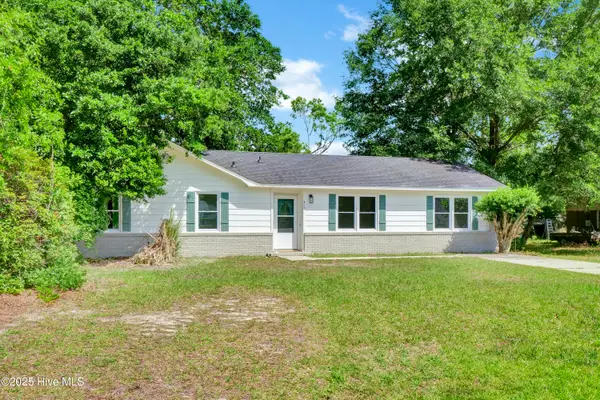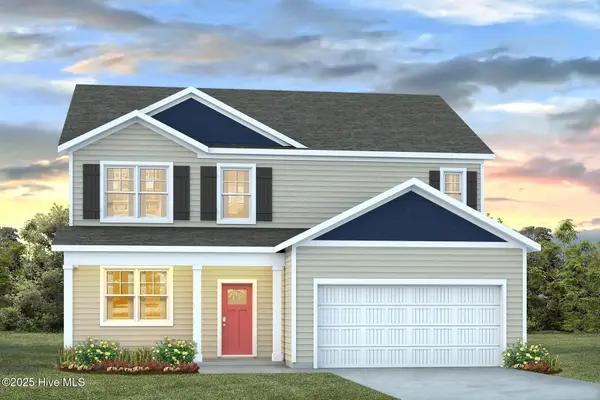5004 Exton Park Loop, Castle Hayne, NC 28429
Local realty services provided by:Better Homes and Gardens Real Estate Lifestyle Property Partners
5004 Exton Park Loop,Castle Hayne, NC 28429
$262,000
- 2 Beds
- 3 Baths
- 1,394 sq. ft.
- Townhouse
- Pending
Listed by:cheri c king
Office:king properties unlimited, inc
MLS#:100505336
Source:NC_CCAR
Price summary
- Price:$262,000
- Price per sq. ft.:$187.95
About this home
Embrace the warmth of autumn in this stylish, move-in-ready townhouse, where crisp fall days invite cozy indoor retreats and outdoor patio gatherings amid colorful foliage. This 2-bedroom, 2.5-bath home features an open-concept first floor with a spacious living room and dining area boasting new hardwood floors—perfect for hosting harvest dinners or enjoying hot cider by the cup. The well-equipped kitchen shines with updated granite counters, new solid wood cabinets, and a convenient pantry/coat closet, making meal prep a breeze during the busy fall season. Step out to the private patio for al fresco relaxation, ideal for savoring pumpkin-spiced mornings or evening skies.Upstairs, unwind in the primary bedroom with a walk-in closet and private bath, offering a serene escape after life's adventures. The second bedroom includes its own private bath for guest comfort. Recently painted throughout with neutral tones that complement fall decor, this home also includes a new energy-efficient Trane HVAC unit for reliable warmth through cooler months, plus an updated roof for peace of mind.
Downstairs, find a handy laundry area and half bath for everyday convenience. Nestled in the vibrant Exton Park community, you're just minutes from restaurants, grocery stores, entertainment, local parks, and trails—prime for fall hikes and festival outings. Enjoy top-notch amenities like a refreshing pool with a charming dolphin mosaic (great for end-of-summer dips before autumn arrives), lounge chairs for sunbathing, and a shaded clubhouse with ceiling fans and seating for cozy gatherings. With well-maintained landscaping bursting in seasonal colors, ample parking, and easy access to everything Exton offers, this townhouse is ideal for first-time homebuyers, investors, and professionals seeking a low-maintenance haven. Priced competitively—don't miss your chance to make this your autumn oasis!
Contact an agent
Home facts
- Year built:2010
- Listing ID #:100505336
- Added:147 day(s) ago
- Updated:September 29, 2025 at 07:46 AM
Rooms and interior
- Bedrooms:2
- Total bathrooms:3
- Full bathrooms:2
- Half bathrooms:1
- Living area:1,394 sq. ft.
Heating and cooling
- Cooling:Central Air
- Heating:Electric, Heat Pump, Heating
Structure and exterior
- Roof:Architectural Shingle
- Year built:2010
- Building area:1,394 sq. ft.
- Lot area:0.02 Acres
Schools
- High school:Laney
- Middle school:Holly Shelter
- Elementary school:Castle Hayne
Utilities
- Water:Municipal Water Available, Water Connected
- Sewer:Sewer Connected
Finances and disclosures
- Price:$262,000
- Price per sq. ft.:$187.95
- Tax amount:$1,028 (2024)
New listings near 5004 Exton Park Loop
- New
 $975,000Active4 beds 4 baths3,386 sq. ft.
$975,000Active4 beds 4 baths3,386 sq. ft.2818 Salvador Way, Castle Hayne, NC 28429
MLS# 100532896Listed by: COLDWELL BANKER SEA COAST ADVANTAGE - New
 $363,000Active3 beds 2 baths1,618 sq. ft.
$363,000Active3 beds 2 baths1,618 sq. ft.610 Granite Lane, Castle Hayne, NC 28429
MLS# 100532758Listed by: RE/MAX ESSENTIAL - New
 $300,000Active2 beds 1 baths864 sq. ft.
$300,000Active2 beds 1 baths864 sq. ft.5207 5207 Castle Hayne Rd Road, Castle Hayne, NC 28429
MLS# 100532002Listed by: COTTON PROPERTY MANAGEMENT - New
 $500,000Active4 beds 3 baths2,100 sq. ft.
$500,000Active4 beds 3 baths2,100 sq. ft.2165 Blue Bonnet Circle, Castle Hayne, NC 28429
MLS# 100531984Listed by: TRELORA REALTY INC. - New
 $629,750Active7.43 Acres
$629,750Active7.43 Acres4225 Buck Drive, Castle Hayne, NC 28429
MLS# 100531986Listed by: INTRACOASTAL REALTY CORP  $217,500Pending4 beds 2 baths1,184 sq. ft.
$217,500Pending4 beds 2 baths1,184 sq. ft.118 Deerfield Road, Castle Hayne, NC 28429
MLS# 100531720Listed by: BLUECOAST REALTY CORPORATION- New
 $290,000Active2 beds 3 baths1,075 sq. ft.
$290,000Active2 beds 3 baths1,075 sq. ft.3830 Sondey Road, Castle Hayne, NC 28429
MLS# 100531292Listed by: SALT AND STONE PROPERTY GROUP - New
 $385,000Active4 beds 3 baths1,707 sq. ft.
$385,000Active4 beds 3 baths1,707 sq. ft.2028 Blue Bonnet Circle, Castle Hayne, NC 28429
MLS# 100531268Listed by: COLDWELL BANKER SEA COAST ADVANTAGE  $298,000Pending3 beds 2 baths1,465 sq. ft.
$298,000Pending3 beds 2 baths1,465 sq. ft.410 Millhouse Road, Castle Hayne, NC 28429
MLS# 100530826Listed by: BERKSHIRE HATHAWAY HOMESERVICES CAROLINA PREMIER PROPERTIES $451,990Active5 beds 4 baths2,721 sq. ft.
$451,990Active5 beds 4 baths2,721 sq. ft.6342 Rye Grass Road #436, Castle Hayne, NC 28429
MLS# 100530147Listed by: D.R. HORTON, INC
