661 Jenoa Loop, Castle Hayne, NC 28429
Local realty services provided by:Better Homes and Gardens Real Estate Elliott Coastal Living
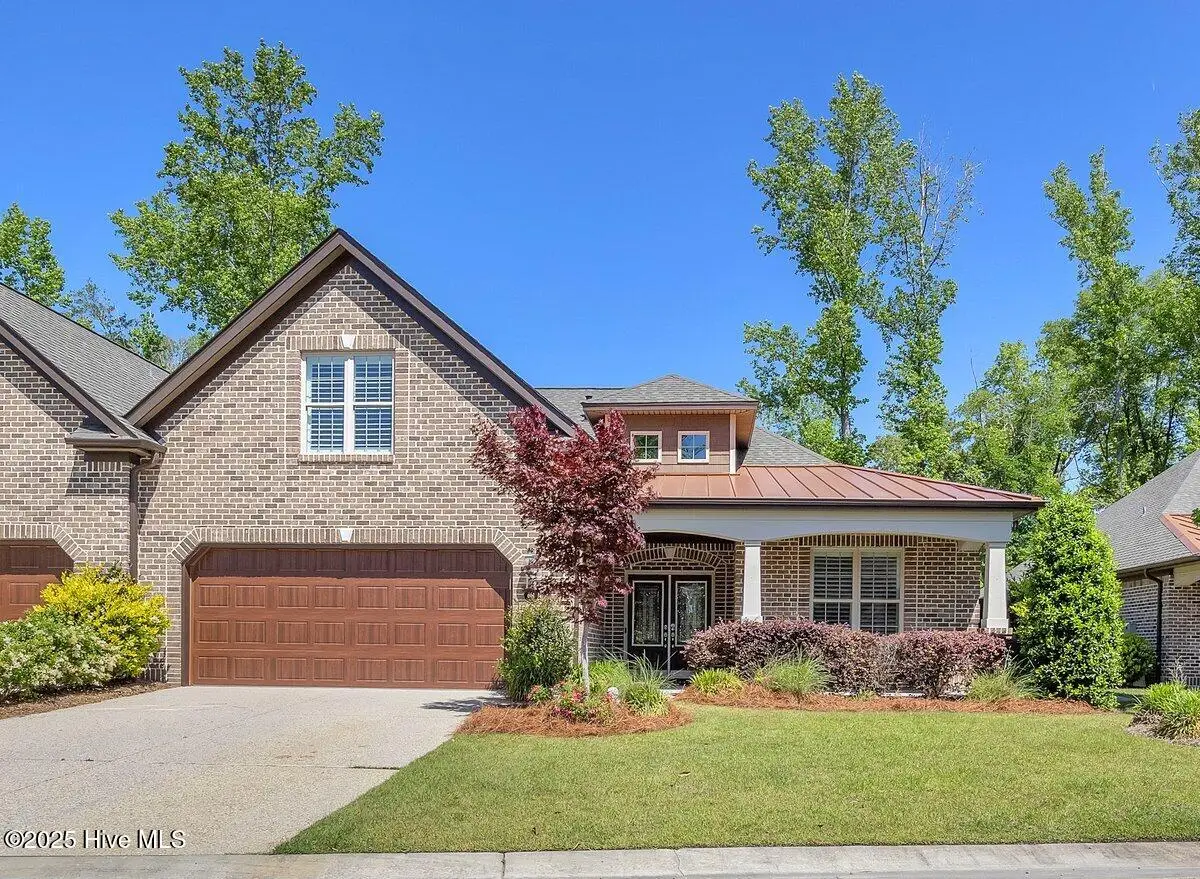
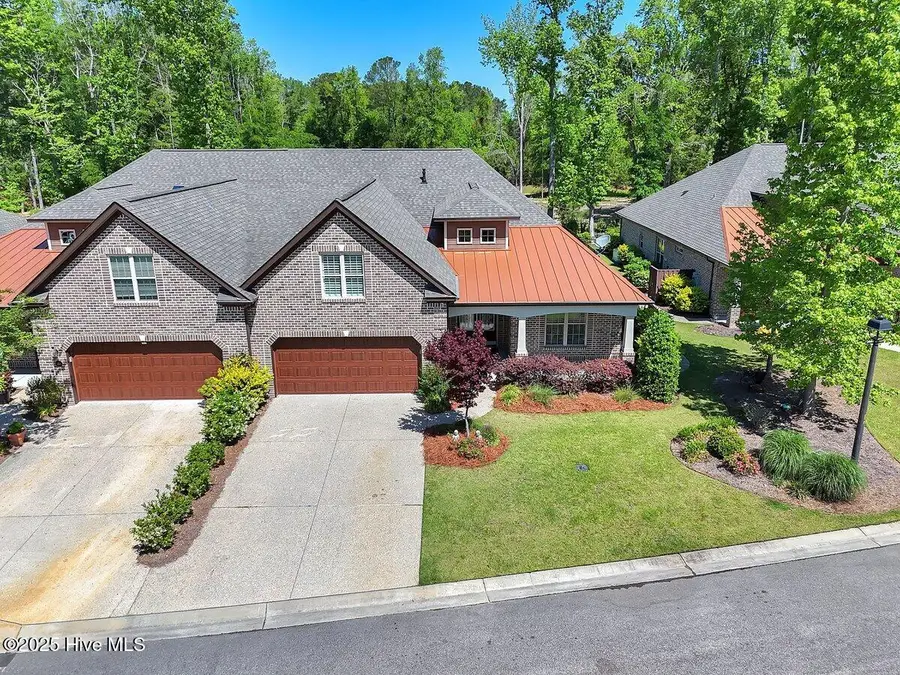

661 Jenoa Loop,Castle Hayne, NC 28429
$599,000
- 4 Beds
- 3 Baths
- 2,585 sq. ft.
- Townhouse
- Pending
Listed by:sheila a connor
Office:intracoastal realty corp
MLS#:100511642
Source:NC_CCAR
Price summary
- Price:$599,000
- Price per sq. ft.:$231.72
About this home
Move in tomorrow to this freshly painted, better-than-new gem in the sought-after River Bluffs community—a beautifully customized 4-bedroom, 3-bath townhouse that blends thoughtful design with high-end upgrades and unbeatable neighborhood amenities.
Unlike any other garden home, this residence stands apart with a reimagined kitchen layout, now at the rear of the home featuring a window above the sink for natural light and serene backyard views. A peninsula-style layout replaces the standard island, providing enhanced functionality and additional storage while opening up the space to a larger, more inviting dining area—no walls confining your entertaining space here!
After-purchase upgrades include:
•Whole-home generator for peace of mind
•Stunning engineered hardwoods in the study, spare bedroom, upstairs bedroom, master bedroom, and hallway
•Plantation shutters throughout for timeless style and light control
•Top-of-the-line appliances, including:
* A near-new refrigerator
* Gas range/oven, over-range hood, and microwave
* A built-in Sharp 24'' under-counter microwave
• Safe Step Walk-In Tub installed in the hall bath
• Expanded backyard with additional fencing
River Bluffs Lifestyle Perks include:
• Private marina with boat launch
• RV/boat storage
• Two fitness centers & pools
• On-site restaurant
• ½-mile private boardwalk along Cape Fear River
• Pickleball and tennis courts
• Dog park
• Valet trash collection
• Kayak storage
• Private post office
• No exterior yard work - it's all taken care of for you
Contact an agent
Home facts
- Year built:2018
- Listing Id #:100511642
- Added:70 day(s) ago
- Updated:July 30, 2025 at 07:40 AM
Rooms and interior
- Bedrooms:4
- Total bathrooms:3
- Full bathrooms:3
- Living area:2,585 sq. ft.
Heating and cooling
- Cooling:Attic Fan, Central Air
- Heating:Electric, Forced Air, Heat Pump, Heating, Zoned
Structure and exterior
- Roof:Architectural Shingle
- Year built:2018
- Building area:2,585 sq. ft.
- Lot area:0.15 Acres
Schools
- High school:Laney
- Middle school:Holly Shelter
- Elementary school:Castle Hayne
Utilities
- Water:Municipal Water Available
Finances and disclosures
- Price:$599,000
- Price per sq. ft.:$231.72
- Tax amount:$2,024 (2024)
New listings near 661 Jenoa Loop
- New
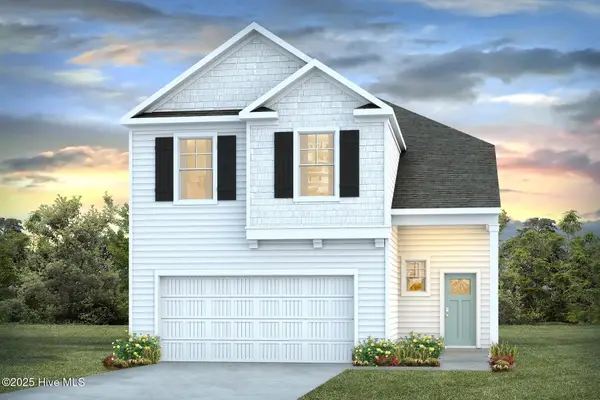 $439,990Active5 beds 4 baths2,583 sq. ft.
$439,990Active5 beds 4 baths2,583 sq. ft.6450 Rye Grass Road #Lot 285, Castle Hayne, NC 28429
MLS# 100524752Listed by: D.R. HORTON, INC - New
 $437,990Active5 beds 4 baths2,583 sq. ft.
$437,990Active5 beds 4 baths2,583 sq. ft.6350 Rye Grass Road #Lot 434, Castle Hayne, NC 28429
MLS# 100524754Listed by: D.R. HORTON, INC - New
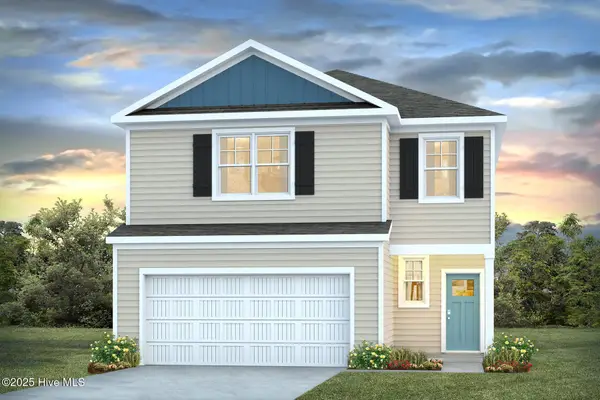 $413,990Active4 beds 3 baths2,203 sq. ft.
$413,990Active4 beds 3 baths2,203 sq. ft.6358 Rye Grass Road #Lot 432, Castle Hayne, NC 28429
MLS# 100524756Listed by: D.R. HORTON, INC - New
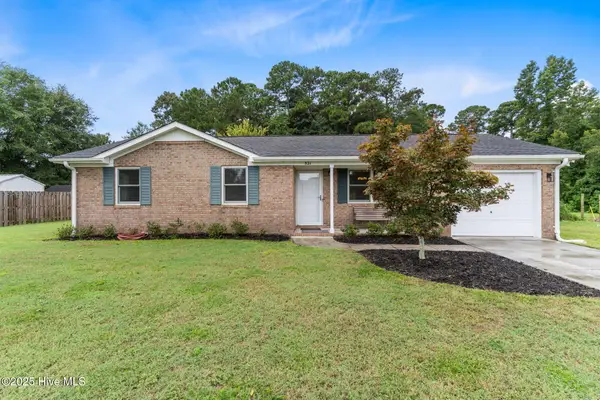 $265,000Active3 beds 2 baths1,031 sq. ft.
$265,000Active3 beds 2 baths1,031 sq. ft.321 Bountiful Lane, Castle Hayne, NC 28429
MLS# 100524781Listed by: IVESTER JACKSON COASTAL LLC  $400,000Pending0.36 Acres
$400,000Pending0.36 Acres2773 Alvernia Drive, Castle Hayne, NC 28429
MLS# 100524751Listed by: COLDWELL BANKER SEA COAST ADVANTAGE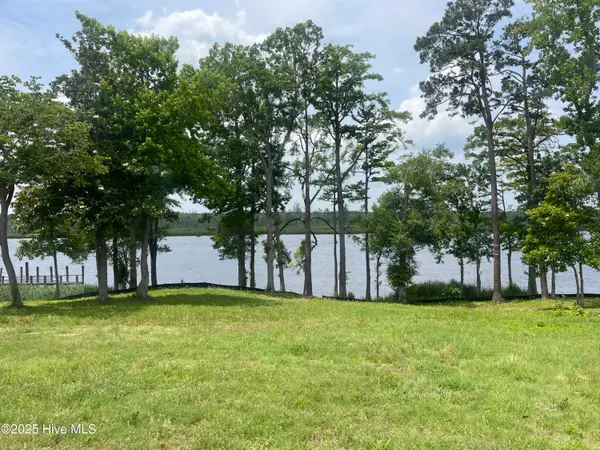 $400,000Pending0.35 Acres
$400,000Pending0.35 Acres2769 Alvernia Drive, Castle Hayne, NC 28429
MLS# 100524733Listed by: COLDWELL BANKER SEA COAST ADVANTAGE- New
 $439,490Active5 beds 4 baths2,583 sq. ft.
$439,490Active5 beds 4 baths2,583 sq. ft.6357 Rye Grass Road #Lot 459, Castle Hayne, NC 28429
MLS# 100523967Listed by: D.R. HORTON, INC - New
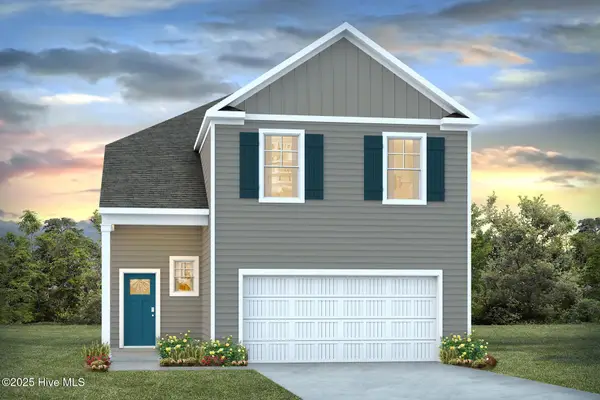 $438,490Active5 beds 4 baths2,583 sq. ft.
$438,490Active5 beds 4 baths2,583 sq. ft.6345 Rye Grass Road #Lot 456, Castle Hayne, NC 28429
MLS# 100523968Listed by: D.R. HORTON, INC - New
 $412,990Active4 beds 3 baths2,203 sq. ft.
$412,990Active4 beds 3 baths2,203 sq. ft.6349 Rye Grass Road #Lot 457, Castle Hayne, NC 28429
MLS# 100523972Listed by: D.R. HORTON, INC - New
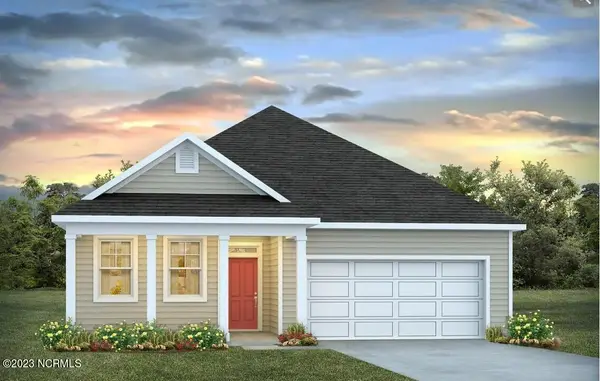 $371,990Active3 beds 2 baths1,618 sq. ft.
$371,990Active3 beds 2 baths1,618 sq. ft.6354 Rye Grass Road #Lot 433, Castle Hayne, NC 28429
MLS# 100523975Listed by: D.R. HORTON, INC
