662 Jenoa Loop, Castle Hayne, NC 28429
Local realty services provided by:Better Homes and Gardens Real Estate Elliott Coastal Living
662 Jenoa Loop,Castle Hayne, NC 28429
$764,500
- 3 Beds
- 3 Baths
- 2,255 sq. ft.
- Single family
- Active
Listed by: john d lennon
Office: river bluffs realty, llc.
MLS#:100542955
Source:NC_CCAR
Price summary
- Price:$764,500
- Price per sq. ft.:$339.02
About this home
Main level living with an open and bright design. Located in River Bluffs' Rosewood Landing, this gorgeous Mediterra floor plan is appointed with elegant finishes throughout. The three bed, three bath home features built-ins, gorgeous ceiling details, study, screened lanai with a ''summer kitchen'' and a private bonus room/third bedroom complete with full bath above the garage. Upstairs attic space as well! Enjoy the Stacked Stone gas grill and fire both connected to natural gas right in your own backyard. Washer and dryer are included. Separate refrigerator conveniently located in a climate-controlled room. This brick home is the epitome of low maintenance in and out and a wonderfully inclusive HOA that maintains the landscaping (even inside the fenced backyard) as well as valet refuse/recycling. The community of River Bluffs is gated and nestled along the waterfront of the Northeast Cape Fear River, high on bluffs overlooking the sunsets and offers a marina, boat ramp, pools, fitness centers, a half mile riverwalk, community farm and much more.
Contact an agent
Home facts
- Year built:2018
- Listing ID #:100542955
- Added:91 day(s) ago
- Updated:February 25, 2026 at 11:18 AM
Rooms and interior
- Bedrooms:3
- Total bathrooms:3
- Full bathrooms:3
- Living area:2,255 sq. ft.
Heating and cooling
- Cooling:Central Air, Heat Pump
- Heating:Electric, Heat Pump, Heating
Structure and exterior
- Roof:Architectural Shingle, Metal
- Year built:2018
- Building area:2,255 sq. ft.
- Lot area:0.25 Acres
Schools
- High school:Laney
- Middle school:Trask
- Elementary school:Castle Hayne
Utilities
- Water:Water Connected
- Sewer:Sewer Connected
Finances and disclosures
- Price:$764,500
- Price per sq. ft.:$339.02
New listings near 662 Jenoa Loop
- New
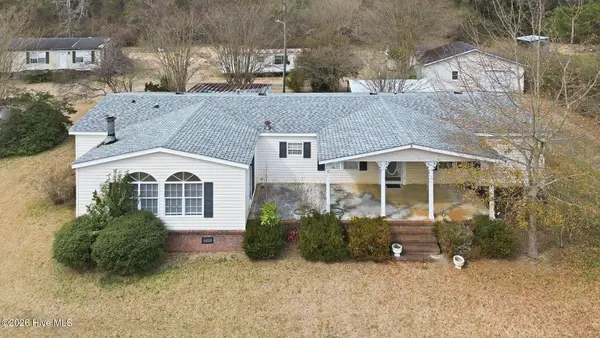 $600,000Active3 beds 2 baths2,244 sq. ft.
$600,000Active3 beds 2 baths2,244 sq. ft.Address Withheld By Seller, Castle Hayne, NC 28429
MLS# 100556115Listed by: COLDWELL BANKER SEA COAST ADVANTAGE - New
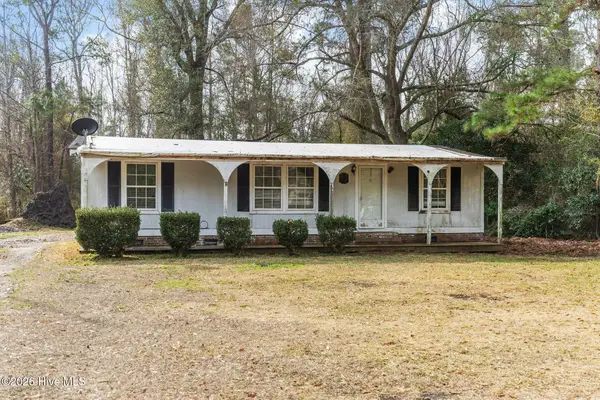 $150,000Active3 beds 2 baths960 sq. ft.
$150,000Active3 beds 2 baths960 sq. ft.106 Hermitage Road, Castle Hayne, NC 28429
MLS# 100555991Listed by: COLDWELL BANKER SEA COAST ADVANTAGE - New
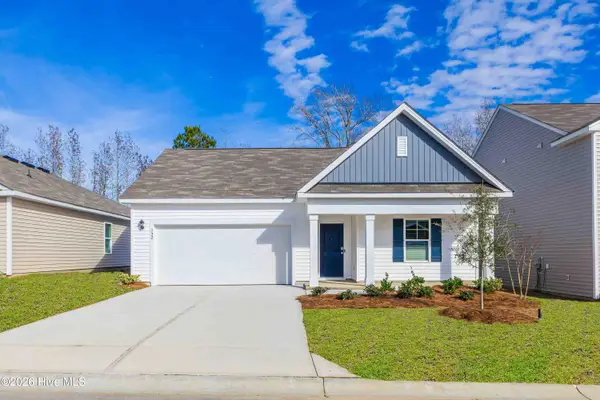 $419,940Active4 beds 2 baths1,774 sq. ft.
$419,940Active4 beds 2 baths1,774 sq. ft.5346 Areca Road #Lot 411, Castle Hayne, NC 28429
MLS# 100555703Listed by: D.R. HORTON, INC 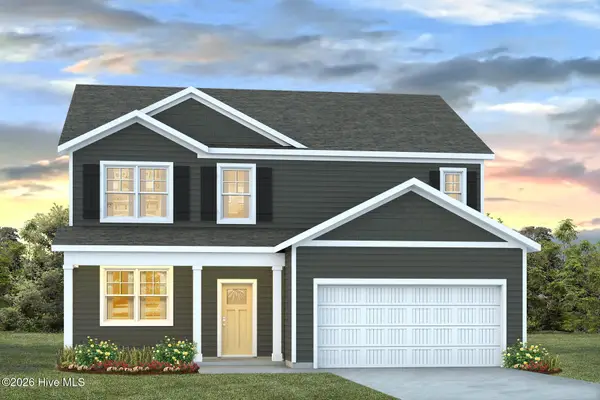 $473,340Pending5 beds 4 baths2,721 sq. ft.
$473,340Pending5 beds 4 baths2,721 sq. ft.1050 Pampas Grass Drive #Lot 334, Castle Hayne, NC 28429
MLS# 100555688Listed by: D.R. HORTON, INC- New
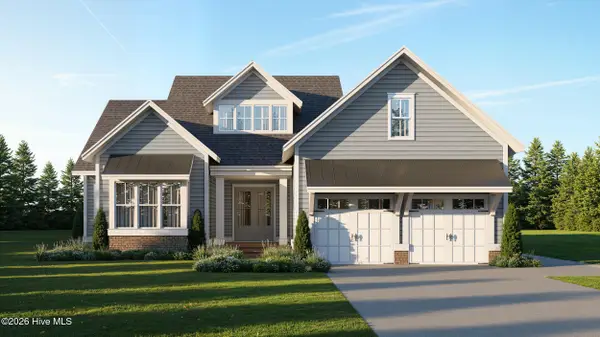 $1,195,000Active4 beds 4 baths2,987 sq. ft.
$1,195,000Active4 beds 4 baths2,987 sq. ft.3713 Deerview Lane, Castle Hayne, NC 28429
MLS# 100555498Listed by: RIVER BLUFFS REALTY, LLC - New
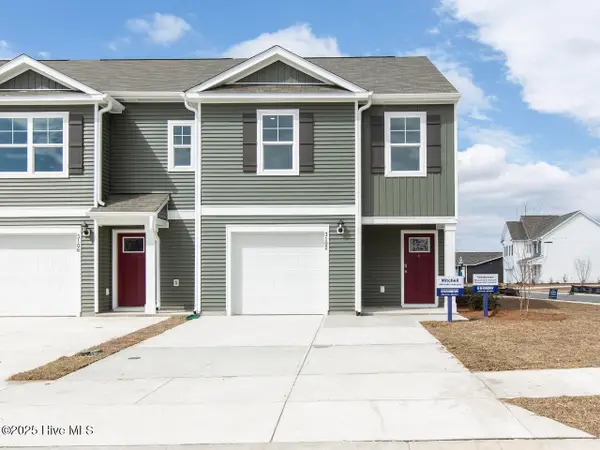 $328,140Active4 beds 3 baths1,554 sq. ft.
$328,140Active4 beds 3 baths1,554 sq. ft.4332 Majesty Drive #Unit 356, Castle Hayne, NC 28429
MLS# 100555332Listed by: D.R. HORTON, INC - New
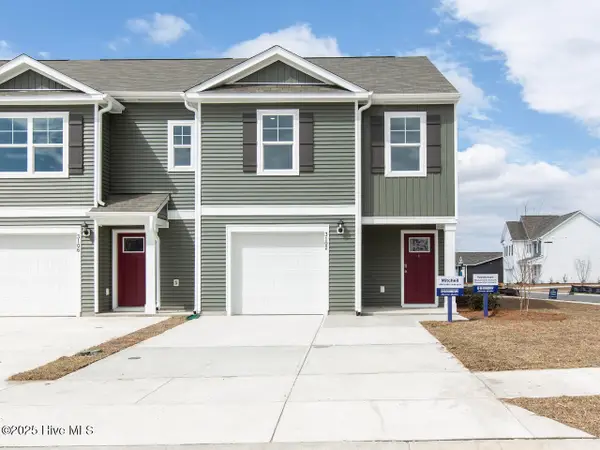 $327,890Active4 beds 3 baths1,554 sq. ft.
$327,890Active4 beds 3 baths1,554 sq. ft.4326 Majesty Drive #Unit 353, Castle Hayne, NC 28429
MLS# 100555335Listed by: D.R. HORTON, INC - New
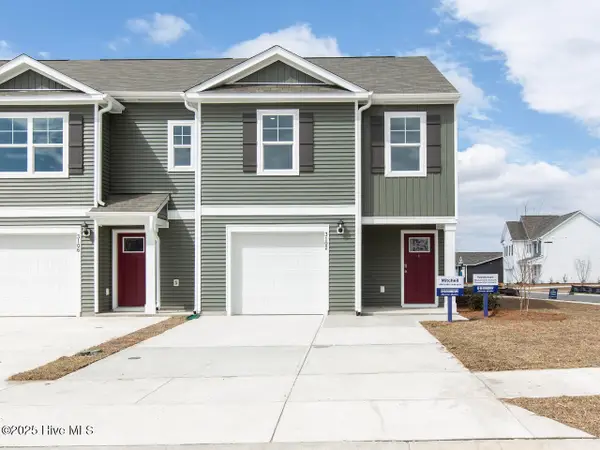 $328,890Active4 beds 3 baths1,554 sq. ft.
$328,890Active4 beds 3 baths1,554 sq. ft.4345 Majesty Drive #Unit 396, Castle Hayne, NC 28429
MLS# 100555336Listed by: D.R. HORTON, INC - New
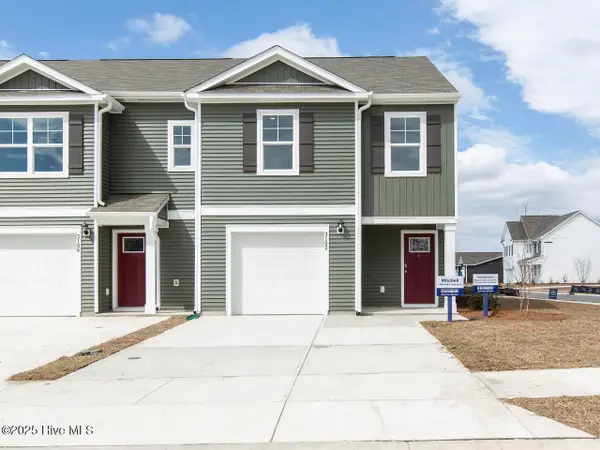 $328,190Active4 beds 3 baths1,554 sq. ft.
$328,190Active4 beds 3 baths1,554 sq. ft.4339 Majesty Drive #Unit 399, Castle Hayne, NC 28429
MLS# 100555340Listed by: D.R. HORTON, INC 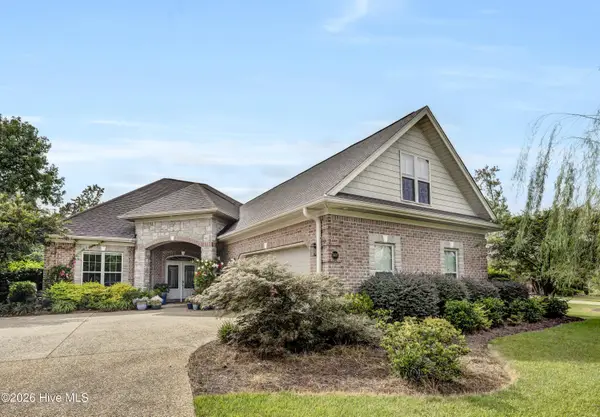 $759,000Pending3 beds 3 baths2,425 sq. ft.
$759,000Pending3 beds 3 baths2,425 sq. ft.3607 Minerva Lane, Castle Hayne, NC 28429
MLS# 100555264Listed by: INTRACOASTAL REALTY CORP

