697 Jenoa Loop, Castle Hayne, NC 28429
Local realty services provided by:Better Homes and Gardens Real Estate Elliott Coastal Living
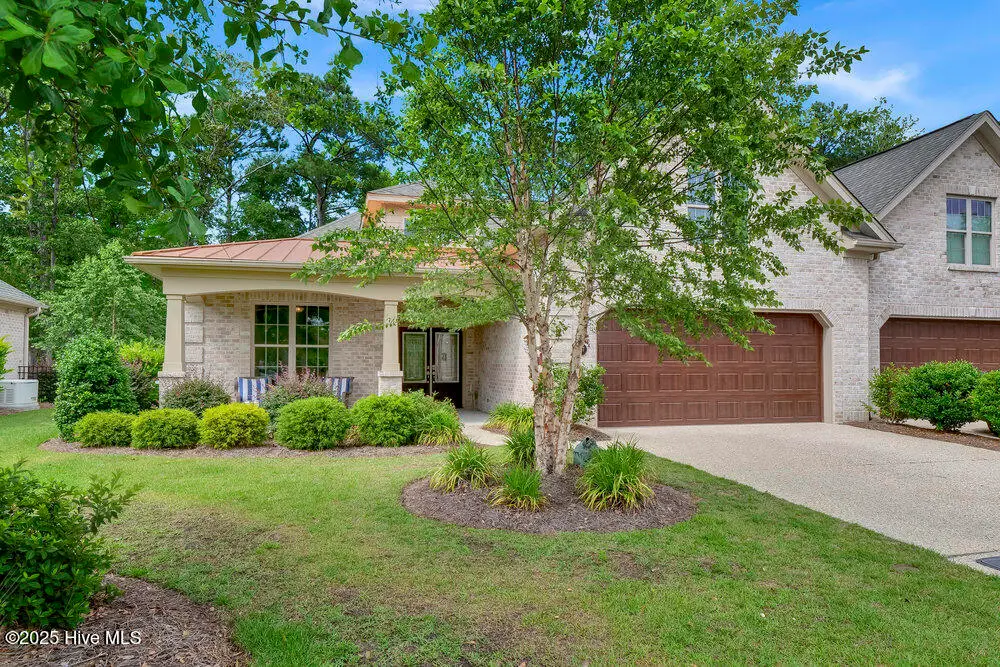
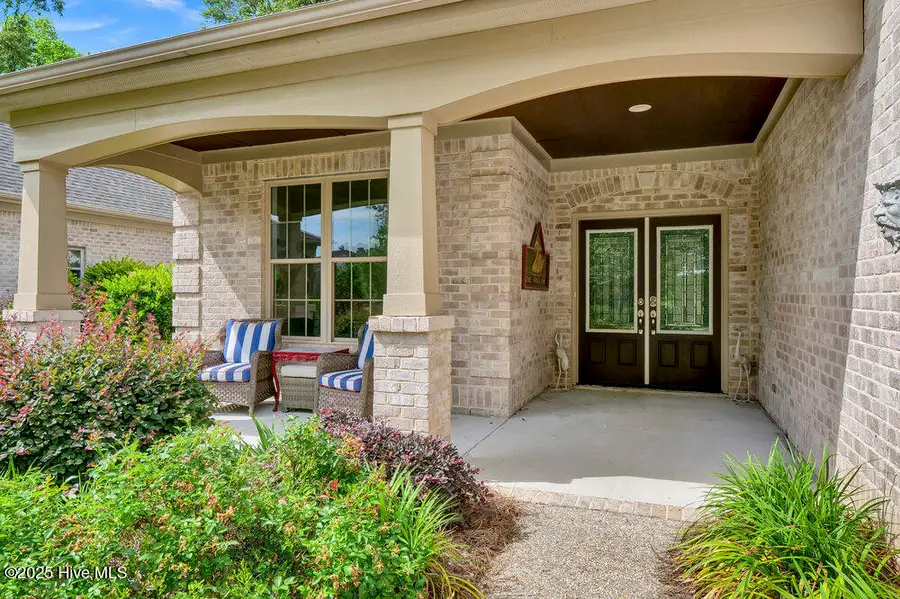
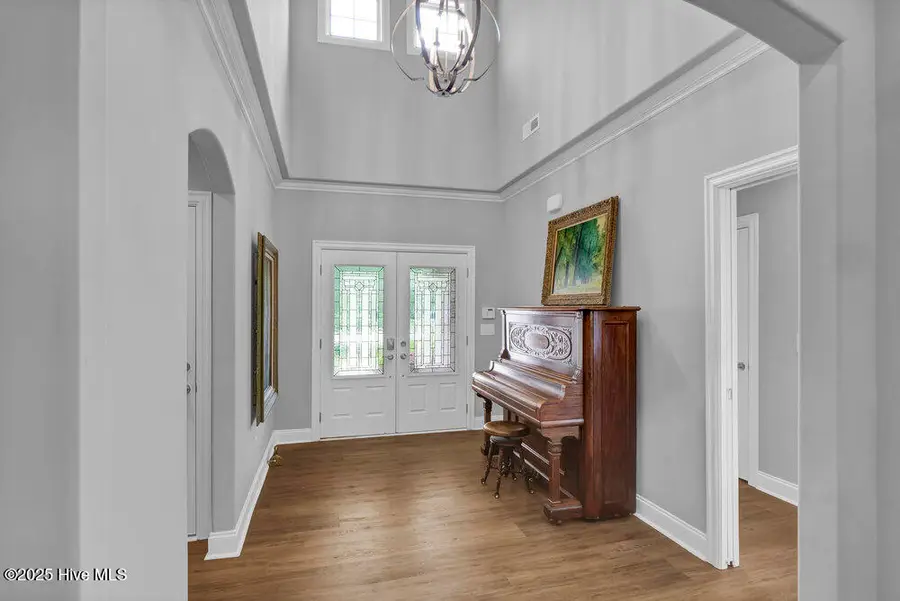
Listed by:monica d rolquin
Office:bluecoast realty corporation
MLS#:100508957
Source:NC_CCAR
Price summary
- Price:$577,000
- Price per sq. ft.:$235.13
About this home
*Seller Motivated* Welcome to this refined 4 BR 3 Bath brick home in the gated community of River Bluffs. This mostly one-level home features 3 BRs and 2 full baths on the 1st floor and a spacious 4th BR or bonus room with an ensuite 3rd bathroom on the 2nd floor that is also ideal as a home office or den. A discerning buyer will appreciate the fine interior that includes a gourmet kitchen boasting a sumptuous center island and breakfast bar with quartz counters, tiled backsplash and under-mount lighting. Upgraded stainless steel appliances include a wi-fi connected Samsung refrigerator with an in-door screen, a dishwasher, microwave, a gas range/oven and cabinets with pull-out drawers. The kitchen is open to the dining room boasting a tray ceiling and garden views. An open and inviting living room features a coffered ceiling, a gas-log fireplace flanked by elegant bookshelves and cabinets. Sliding doors from the living room lead to the cozy 3-season sunroom (unheated) overlooking the rear yard. The primary suite is a tranquil retreat with a beautiful tray ceiling, a sitting area and dual closets. An ensuite primary bathroom features an extended vanity area with dual sinks and quartz counters, a linen closet and a walk-in, tiled shower. Unwind outside on the expansive covered front porch or dine al fresco on the paved rear patio with garden and nature views. Other features include a laundry room and an attached 2-car garage with a climate-controlled storage room. Enjoy a carefree lifestyle as the HOA dues cover lawn maintenance, exterior maintenance on the home and insurance. River Bluffs, located on the Cape Fear River, is an exceptional community that offers a water-oriented and active lifestyle with a community marina, boat slips, a boat/kayak launch, a half mile riverwalk, a riverfront pavilion and riverfront parks. The seller has a 25 ft boat slip for sale in the community marina at an additional cost, if desired. Other amenities include a community pool, tennis, pickleball and basketball courts, a dog park, a fitness center, mail station, a community garden, numerous parks and trails, boat and RV storage and Riverside Kitchen & Bar - a full-service restaurant with indoor and outdoor dining. River Bluffs is ideally located just 10 minutes from all the cultural activities, shops and restaurants in Historic downtown Wilmington and close to I-40.
Seller Motivated and Priced to Sell.
Contact an agent
Home facts
- Year built:2020
- Listing Id #:100508957
- Added:84 day(s) ago
- Updated:August 14, 2025 at 08:49 PM
Rooms and interior
- Bedrooms:4
- Total bathrooms:3
- Full bathrooms:3
- Living area:2,454 sq. ft.
Heating and cooling
- Cooling:Central Air
- Heating:Electric, Fireplace(s), Forced Air, Heat Pump, Heating, Natural Gas
Structure and exterior
- Roof:Architectural Shingle
- Year built:2020
- Building area:2,454 sq. ft.
- Lot area:0.16 Acres
Schools
- High school:New Hanover
- Middle school:Holly Shelter
- Elementary school:Castle Hayne
Utilities
- Water:Municipal Water Available, Water Connected
- Sewer:Sewer Connected
Finances and disclosures
- Price:$577,000
- Price per sq. ft.:$235.13
- Tax amount:$2,006 (2024)
New listings near 697 Jenoa Loop
- New
 $433,290Active5 beds 3 baths2,511 sq. ft.
$433,290Active5 beds 3 baths2,511 sq. ft.6341 Rye Grass Road #Lot 455, Castle Hayne, NC 28429
MLS# 100525042Listed by: D.R. HORTON, INC - New
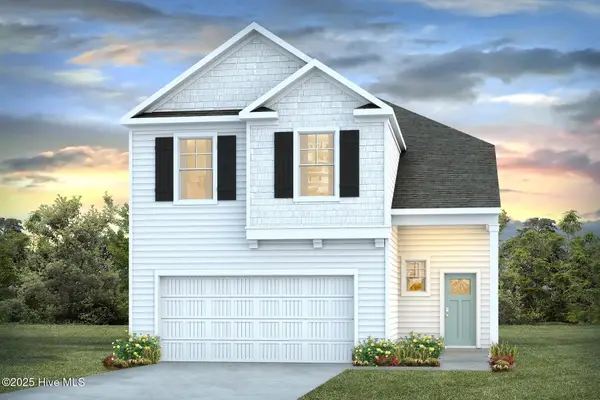 $439,990Active5 beds 4 baths2,583 sq. ft.
$439,990Active5 beds 4 baths2,583 sq. ft.6450 Rye Grass Road #Lot 285, Castle Hayne, NC 28429
MLS# 100524752Listed by: D.R. HORTON, INC - New
 $437,990Active5 beds 4 baths2,583 sq. ft.
$437,990Active5 beds 4 baths2,583 sq. ft.6350 Rye Grass Road #Lot 434, Castle Hayne, NC 28429
MLS# 100524754Listed by: D.R. HORTON, INC - New
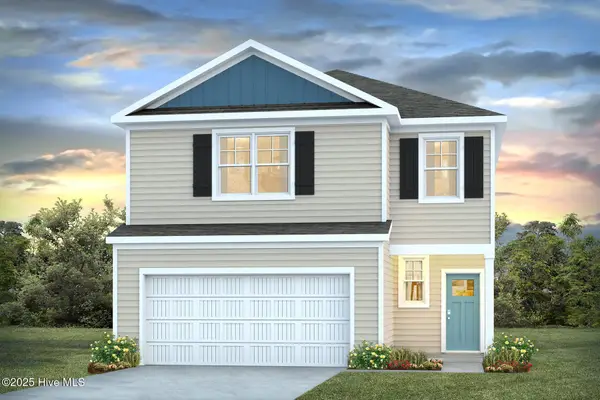 $413,990Active4 beds 3 baths2,203 sq. ft.
$413,990Active4 beds 3 baths2,203 sq. ft.6358 Rye Grass Road #Lot 432, Castle Hayne, NC 28429
MLS# 100524756Listed by: D.R. HORTON, INC - New
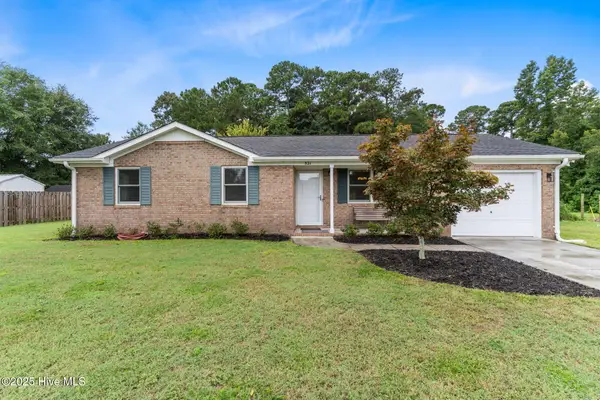 $265,000Active3 beds 2 baths1,031 sq. ft.
$265,000Active3 beds 2 baths1,031 sq. ft.321 Bountiful Lane, Castle Hayne, NC 28429
MLS# 100524781Listed by: IVESTER JACKSON COASTAL LLC  $400,000Pending0.36 Acres
$400,000Pending0.36 Acres2773 Alvernia Drive, Castle Hayne, NC 28429
MLS# 100524751Listed by: COLDWELL BANKER SEA COAST ADVANTAGE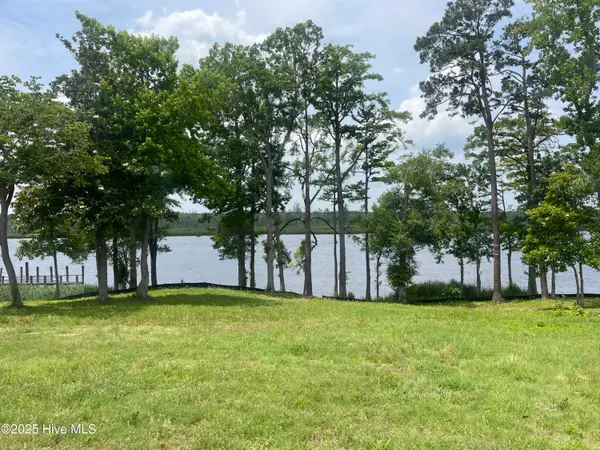 $400,000Pending0.35 Acres
$400,000Pending0.35 Acres2769 Alvernia Drive, Castle Hayne, NC 28429
MLS# 100524733Listed by: COLDWELL BANKER SEA COAST ADVANTAGE- New
 $439,490Active5 beds 4 baths2,583 sq. ft.
$439,490Active5 beds 4 baths2,583 sq. ft.6357 Rye Grass Road #Lot 459, Castle Hayne, NC 28429
MLS# 100523967Listed by: D.R. HORTON, INC - New
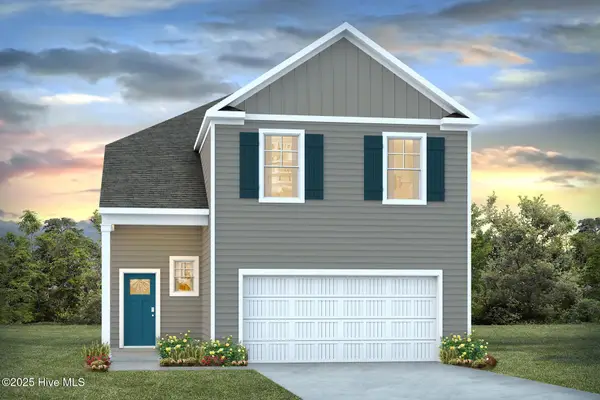 $438,490Active5 beds 4 baths2,583 sq. ft.
$438,490Active5 beds 4 baths2,583 sq. ft.6345 Rye Grass Road #Lot 456, Castle Hayne, NC 28429
MLS# 100523968Listed by: D.R. HORTON, INC - New
 $412,990Active4 beds 3 baths2,203 sq. ft.
$412,990Active4 beds 3 baths2,203 sq. ft.6349 Rye Grass Road #Lot 457, Castle Hayne, NC 28429
MLS# 100523972Listed by: D.R. HORTON, INC
