741 Jenoa Loop, Castle Hayne, NC 28429
Local realty services provided by:Better Homes and Gardens Real Estate Lifestyle Property Partners
741 Jenoa Loop,Castle Hayne, NC 28429
$599,000
- 4 Beds
- 3 Baths
- 2,372 sq. ft.
- Townhouse
- Pending
Listed by: helen w hepbron
Office: coldwell banker sea coast advantage
MLS#:100543133
Source:NC_CCAR
Price summary
- Price:$599,000
- Price per sq. ft.:$252.53
About this home
Don't miss 741 Jenoa Loop a beautiful townhome located in the Rosewood Landing section of the desirable gated community of River Bluffs in Castle Hayne .This spacious home features open floor plan for easy living and entertaining. Great room with fireplace opens to sunroom and fenced backyard . Kitchen opens to dining area and features many upgrades. There are 2 bedrooms and an office with 1.5 baths on the main level. A bonus room and full bath are over the 2-car garage .The community offers many amenities 2 pools,2 fitness centers ,dog park,tennis courts,pickle ball court,and more . An area is available for parking RVs and boats for a fee. Deep water boat slips are available for purchase . River Bluffs is easy drive to Mayfaire, historic downtown Wilmington , UNCW, medical facilities,,shopping ,golf courses,restaurants,and beaches . I40 and 40 are nearby for commuting. A must see home !
Contact an agent
Home facts
- Year built:2021
- Listing ID #:100543133
- Added:46 day(s) ago
- Updated:January 11, 2026 at 09:03 AM
Rooms and interior
- Bedrooms:4
- Total bathrooms:3
- Full bathrooms:2
- Half bathrooms:1
- Living area:2,372 sq. ft.
Heating and cooling
- Cooling:Heat Pump, Zoned
- Heating:Electric, Heat Pump, Heating, Natural Gas, Zoned
Structure and exterior
- Roof:Architectural Shingle
- Year built:2021
- Building area:2,372 sq. ft.
- Lot area:0.18 Acres
Schools
- High school:Laney
- Middle school:Holly Shelter
- Elementary school:Castle Hayne
Utilities
- Water:County Water
Finances and disclosures
- Price:$599,000
- Price per sq. ft.:$252.53
New listings near 741 Jenoa Loop
- New
 $663,622Active3 beds 3 baths2,397 sq. ft.
$663,622Active3 beds 3 baths2,397 sq. ft.3622 Rosewood Landing Drive, Castle Hayne, NC 28429
MLS# 100548216Listed by: BERKSHIRE HATHAWAY HOMESERVICES CAROLINA PREMIER PROPERTIES - New
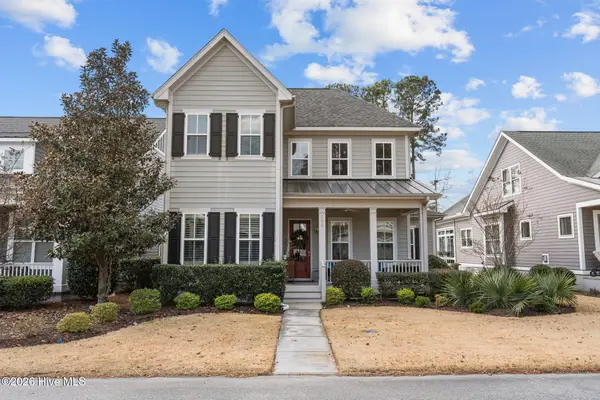 $660,000Active3 beds 4 baths2,360 sq. ft.
$660,000Active3 beds 4 baths2,360 sq. ft.409 Cornubia Drive, Castle Hayne, NC 28429
MLS# 100547967Listed by: REAL BROKER LLC - New
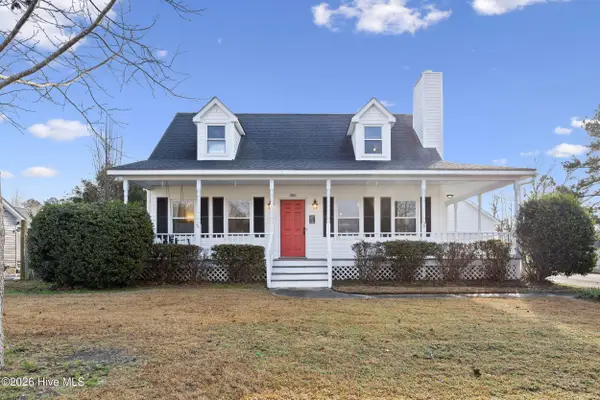 $379,000Active3 beds 3 baths1,535 sq. ft.
$379,000Active3 beds 3 baths1,535 sq. ft.202 Bramble Court, Castle Hayne, NC 28429
MLS# 100547989Listed by: NEST REALTY - Open Sun, 1 to 3pmNew
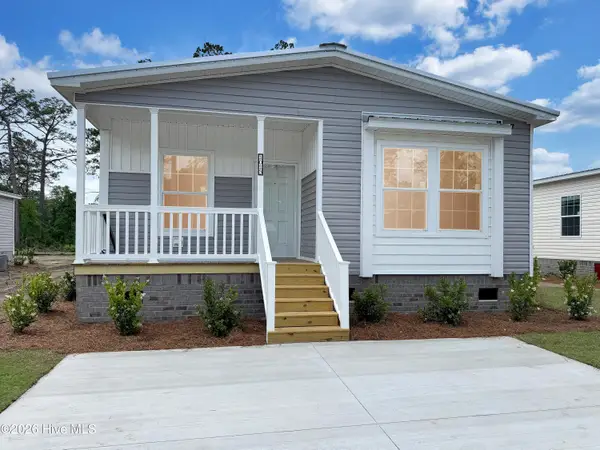 $288,364Active3 beds 2 baths1,458 sq. ft.
$288,364Active3 beds 2 baths1,458 sq. ft.1013 Pine Ridge Court, Castle Hayne, NC 28429
MLS# 100547717Listed by: COLDWELL BANKER SEA COAST ADVANTAGE - New
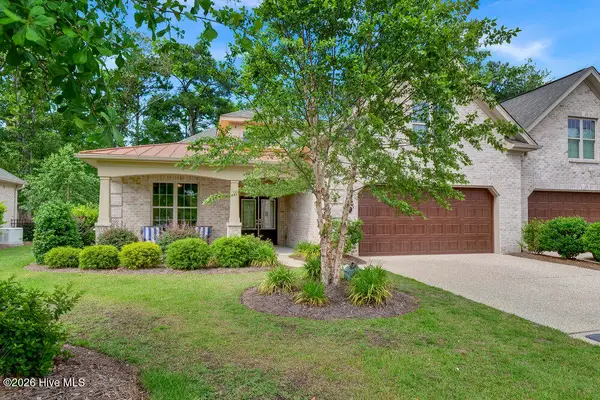 $575,900Active4 beds 3 baths2,454 sq. ft.
$575,900Active4 beds 3 baths2,454 sq. ft.697 Jenoa Loop, Castle Hayne, NC 28429
MLS# 100547594Listed by: COASTAL PROPERTIES - New
 $725,000Active3 beds 4 baths2,698 sq. ft.
$725,000Active3 beds 4 baths2,698 sq. ft.243 Sabal Pond Way, Castle Hayne, NC 28429
MLS# 100547511Listed by: INTRACOASTAL REALTY CORP - Open Sun, 1 to 3pmNew
 $275,000Active3 beds 2 baths1,448 sq. ft.
$275,000Active3 beds 2 baths1,448 sq. ft.1005 Pine Ridge Court, Castle Hayne, NC 28429
MLS# 100547341Listed by: COLDWELL BANKER SEA COAST ADVANTAGE - Open Sun, 11am to 1pm
 $125,000Active3 beds 2 baths938 sq. ft.
$125,000Active3 beds 2 baths938 sq. ft.3501 Angus Drive, Castle Hayne, NC 28429
MLS# 100547008Listed by: COLDWELL BANKER SEA COAST ADVANTAGE 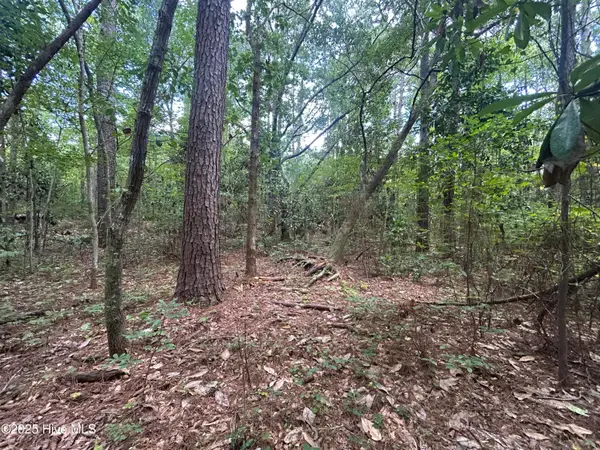 $39,000Active0.67 Acres
$39,000Active0.67 Acres13 Rockhill Road, Castle Hayne, NC 28429
MLS# 100546694Listed by: KELLER WILLIAMS INNOVATE-WILMINGTON $301,190Active3 beds 3 baths1,418 sq. ft.
$301,190Active3 beds 3 baths1,418 sq. ft.4319 Majesty Drive #Lot 405, Castle Hayne, NC 28429
MLS# 100546225Listed by: D.R. HORTON, INC
