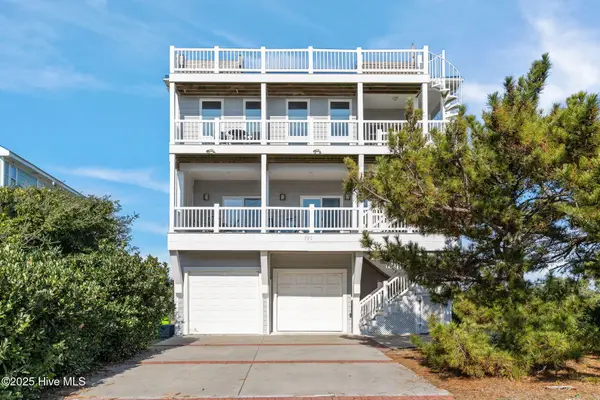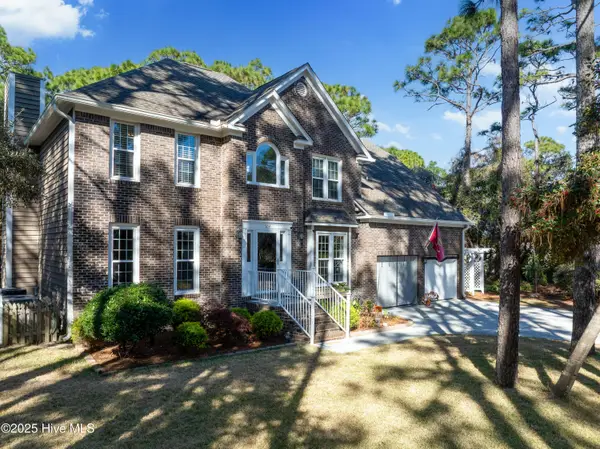27 Foxfire Trace, Caswell Beach, NC 28465
Local realty services provided by:Better Homes and Gardens Real Estate Lifestyle Property Partners
Listed by: tiffany baker
Office: margaret rudd assoc/o.i.
MLS#:100539622
Source:NC_CCAR
Price summary
- Price:$575,000
- Price per sq. ft.:$431.36
About this home
Discover this beautifully renovated, fully furnished end unit condo situated in the highly desirable Caswell Dunes community! Nestled on the private and tranquil beaches of Caswell, this remarkable property features 3-bedrooms and 2-baths, complemented by modern enhancements such as NEW hurricane-rated windows and patio doors that offer stunning views of the ocean and local wildlife. Relax on your private balcony, where you can listen to the soothing sounds of the ocean, surrounded by lush island foliage, just a few steps from the pristine sands of Caswell Beach. This condo has been thoughtfully updated, showcasing renovated bathrooms, new flooring, fresh paint, new interior trim, updated light fixtures, NEW HVAC, among many other improvements. The charming wainscoting and stylish new furnishings elevate the space, making it a truly turn-key home. Whether you're dreaming of a peaceful retirement by the coast or seeking a smart investment opportunity, this property is an ideal choice. Caswell Dunes offers an array of amenities, including beautifully landscaped grounds, community pools, a golf course, tennis courts, clubhouse, and more. Fully furnished and ready for you to move in, this exceptional property won't last long. Don't miss out on this fantastic opportunity; this first-floor end unit with a private garage along the serene, uncrowded beaches of Caswell is bound to sell quickly!
Contact an agent
Home facts
- Year built:1985
- Listing ID #:100539622
- Added:100 day(s) ago
- Updated:February 13, 2026 at 11:20 AM
Rooms and interior
- Bedrooms:3
- Total bathrooms:2
- Full bathrooms:2
- Living area:1,333 sq. ft.
Heating and cooling
- Cooling:Central Air, Heat Pump
- Heating:Electric, Fireplace(s), Heat Pump, Heating, Propane
Structure and exterior
- Roof:Shingle
- Year built:1985
- Building area:1,333 sq. ft.
Schools
- High school:South Brunswick
- Middle school:South Brunswick
- Elementary school:Southport
Utilities
- Water:Water Connected
- Sewer:Sewer Connected
Finances and disclosures
- Price:$575,000
- Price per sq. ft.:$431.36
New listings near 27 Foxfire Trace
 $840,000Active5 beds 3 baths2,202 sq. ft.
$840,000Active5 beds 3 baths2,202 sq. ft.99 Oceangreens Lane, Oak Island, NC 28465
MLS# 100551155Listed by: KELLER WILLIAMS INNOVATE-OKI $1,025,000Active4 beds 4 baths3,005 sq. ft.
$1,025,000Active4 beds 4 baths3,005 sq. ft.730 Alyssum Avenue, Oak Island, NC 28465
MLS# 100550882Listed by: EXP REALTY $824,999Active0.23 Acres
$824,999Active0.23 Acres218 Caswell Beach Road, Caswell Beach, NC 28465
MLS# 100550406Listed by: NORTHROP REALTY $457,000Active2 beds 1 baths726 sq. ft.
$457,000Active2 beds 1 baths726 sq. ft.1000 Caswell Beach Road #Apt. 806, Oak Island, NC 28465
MLS# 100550399Listed by: CAROLINA EXCLUSIVES $579,000Active2 beds 2 baths864 sq. ft.
$579,000Active2 beds 2 baths864 sq. ft.1000 Caswell Beach Road #405, Oak Island, NC 28465
MLS# 100547630Listed by: COASTAL LIGHTS REALTY $1,790,000Active4 beds 3 baths3,652 sq. ft.
$1,790,000Active4 beds 3 baths3,652 sq. ft.220 Caswell Beach Road, Caswell Beach, NC 28465
MLS# 100544368Listed by: PALM REALTY, INC. $495,000Active2 beds 2 baths823 sq. ft.
$495,000Active2 beds 2 baths823 sq. ft.1000 Caswell Beach Road #1605, Caswell Beach, NC 28465
MLS# 100545293Listed by: ART SKIPPER REALTY INC. $698,500Active5 beds 3 baths2,300 sq. ft.
$698,500Active5 beds 3 baths2,300 sq. ft.504 Periwinkle Way, Oak Island, NC 28465
MLS# 100542909Listed by: EXP REALTY $515,000Active3 beds 2 baths1,006 sq. ft.
$515,000Active3 beds 2 baths1,006 sq. ft.1000 Caswell Beach Road #Apt 801, Oak Island, NC 28465
MLS# 100539847Listed by: DISCOVER NC HOMES

