101 Botanical Way, Chapel Hill, NC 27517
Local realty services provided by:Better Homes and Gardens Real Estate Paracle
101 Botanical Way,Chapel Hill, NC 27517
$1,875,000
- 4 Beds
- 5 Baths
- 3,121 sq. ft.
- Single family
- Pending
Listed by:shenandoah nieuwsma
Office:compass -- chapel hill - durham
MLS#:10119155
Source:RD
Price summary
- Price:$1,875,000
- Price per sq. ft.:$600.77
- Monthly HOA dues:$62.5
About this home
You WILL NOT find this kind of newer, modern luxury home anywhere else in Chapel Hill! 101 Botanical Way is a magazine-worthy masterpiece with so many upgrades in the last year alone. This stunning home was built by and was the the personal residence of award-winning Cali-based builder Curt Hendrickson, features a floating steel staircase, casement windows, European White Oak flooring, Dacor & Sub-Zero appliances, and bespoke lighting. Use the detached studio for music or other creative delights, relish the beauty of the raised garden beds, and enjoy a drink by the outdoor fireplace - just in time for fall!
Located in Chapel Hill's premier neighborhood, James Taylor's old stomping grounds, you're minutes from UNC and downtown, but completely private. This home's upgrades in the last two years include all new composite decking and custom metal railings, gorgeous built-ins, irrigation systems, interior and exterior paint, whole house generator, EV charger, HARDWOODS throughout, and more.
This unique home offers the perfect blend of form and function. Act fast, as it won't last long!
Note - Total living SF is 3759, but per MLS regs, detached living sf not included in the total living square footage here include detached guest suite (487 additional SF) - connected to the house via the garage - and ''she-shed'' /detached studio (151 additional SF).
Contact an agent
Home facts
- Year built:2013
- Listing ID #:10119155
- Added:639 day(s) ago
- Updated:September 08, 2025 at 10:29 AM
Rooms and interior
- Bedrooms:4
- Total bathrooms:5
- Full bathrooms:4
- Half bathrooms:1
- Living area:3,121 sq. ft.
Heating and cooling
- Cooling:Central Air
- Heating:Electric, Heat Pump, Natural Gas
Structure and exterior
- Roof:Shingle
- Year built:2013
- Building area:3,121 sq. ft.
- Lot area:0.8 Acres
Schools
- High school:CH/Carrboro - Carrboro
- Middle school:CH/Carrboro - Grey Culbreth
- Elementary school:CH/Carrboro - Northside
Utilities
- Water:Public
- Sewer:Public Sewer
Finances and disclosures
- Price:$1,875,000
- Price per sq. ft.:$600.77
- Tax amount:$15,051
New listings near 101 Botanical Way
- New
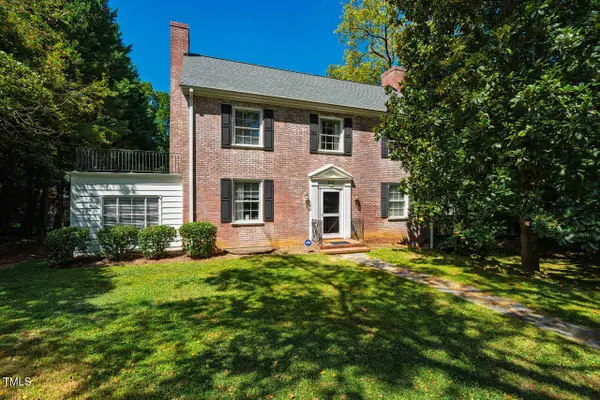 $1,645,000Active7 beds 4 baths3,677 sq. ft.
$1,645,000Active7 beds 4 baths3,677 sq. ft.501 North Street, Chapel Hill, NC 27514
MLS# 10120460Listed by: FRANKLIN STREET REALTY - New
 $569,000Active4 beds 3 baths1,904 sq. ft.
$569,000Active4 beds 3 baths1,904 sq. ft.1702 Ferrell Road, Chapel Hill, NC 27517
MLS# 10120318Listed by: NORTHGROUP REAL ESTATE LLC - New
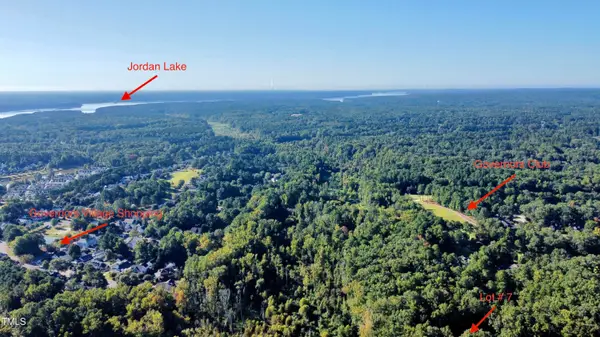 $645,000Active6.15 Acres
$645,000Active6.15 Acres7 Edwards Ridge Road, Chapel Hill, NC 27517
MLS# 10120226Listed by: FATHOM REALTY NC, LLC - New
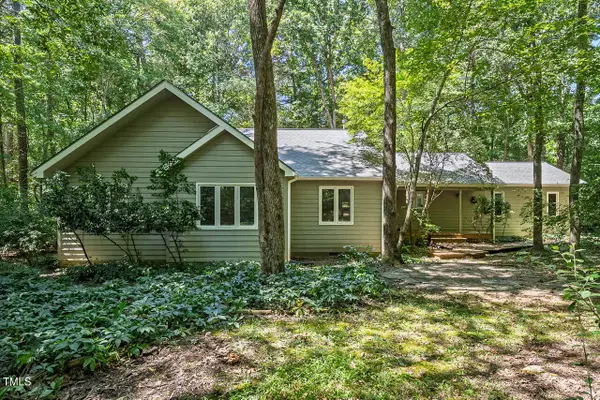 $550,000Active3 beds 2 baths1,824 sq. ft.
$550,000Active3 beds 2 baths1,824 sq. ft.6006 Meadow Run Court, Chapel Hill, NC 27516
MLS# 10120144Listed by: INHABIT REAL ESTATE - New
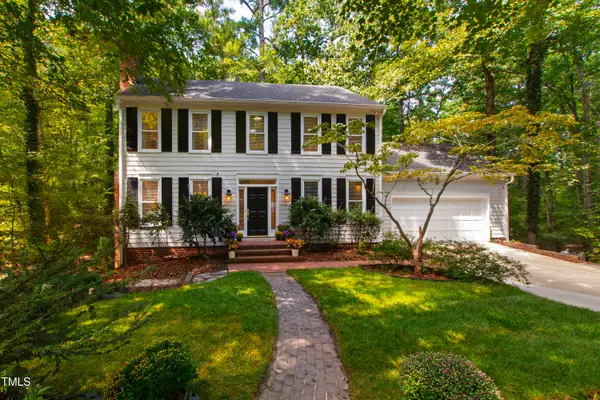 $1,350,000Active4 beds 4 baths3,236 sq. ft.
$1,350,000Active4 beds 4 baths3,236 sq. ft.223 Huntington Drive, Chapel Hill, NC 27514
MLS# 10120158Listed by: HODGE&KITTRELLSOTHEBYSINTLRLTY - New
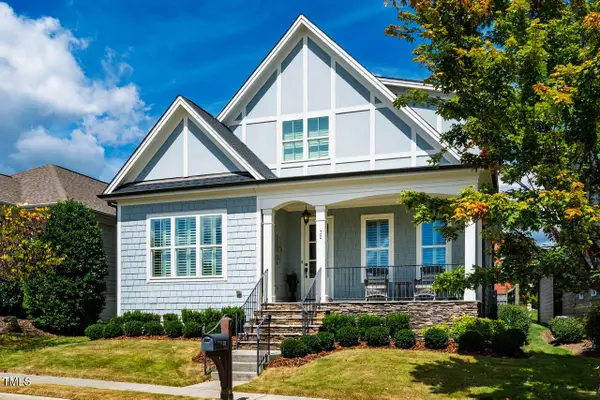 $650,000Active3 beds 3 baths2,139 sq. ft.
$650,000Active3 beds 3 baths2,139 sq. ft.32 Treywood Lane, Chapel Hill, NC 27516
MLS# 10120165Listed by: KELLER WILLIAMS REALTY UNITED - New
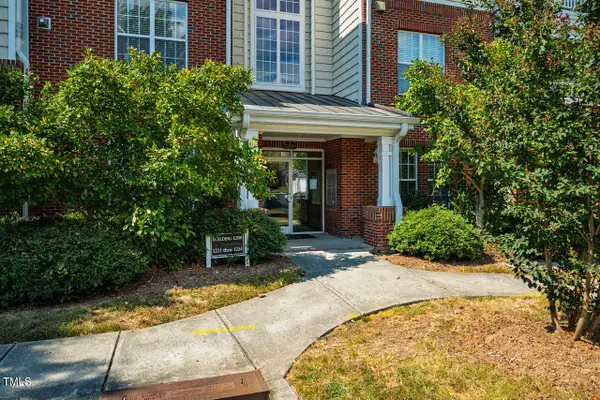 $310,000Active2 beds 2 baths1,148 sq. ft.
$310,000Active2 beds 2 baths1,148 sq. ft.1221 Arborgate Circle #12, Chapel Hill, NC 27514
MLS# 10120096Listed by: COMPASS -- CHAPEL HILL - DURHAM - Coming Soon
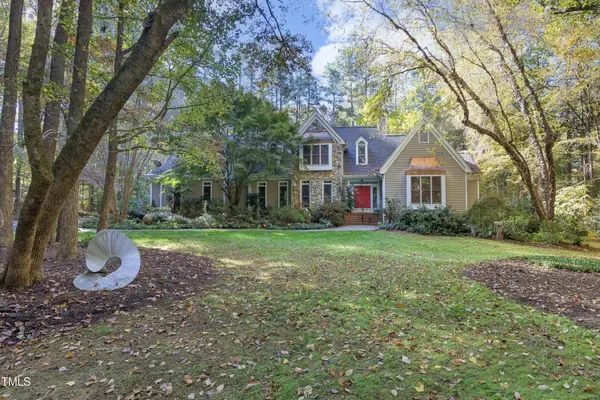 $1,150,000Coming Soon4 beds 5 baths
$1,150,000Coming Soon4 beds 5 baths6722 Turkey Farm Road, Chapel Hill, NC 27514
MLS# 10120106Listed by: LONG & FOSTER REAL ESTATE INC - New
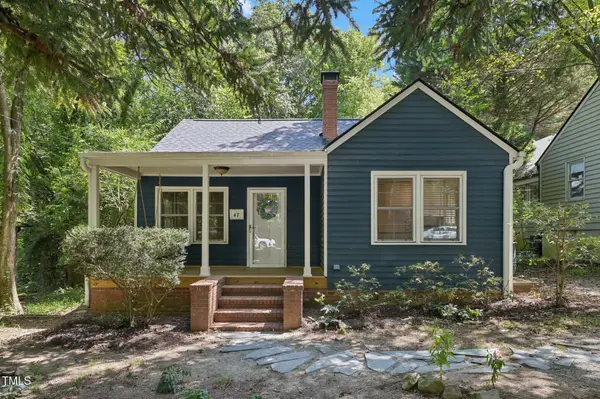 $575,000Active2 beds 2 baths1,368 sq. ft.
$575,000Active2 beds 2 baths1,368 sq. ft.47 Davie Circle, Chapel Hill, NC 27514
MLS# 10120066Listed by: DASH CAROLINA - New
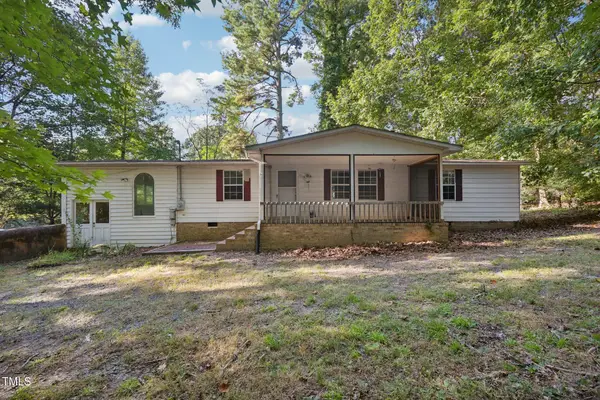 $275,000Active3 beds 2 baths1,168 sq. ft.
$275,000Active3 beds 2 baths1,168 sq. ft.5 Alston Drive, Chapel Hill, NC 27516
MLS# 10120067Listed by: DASH CAROLINA
