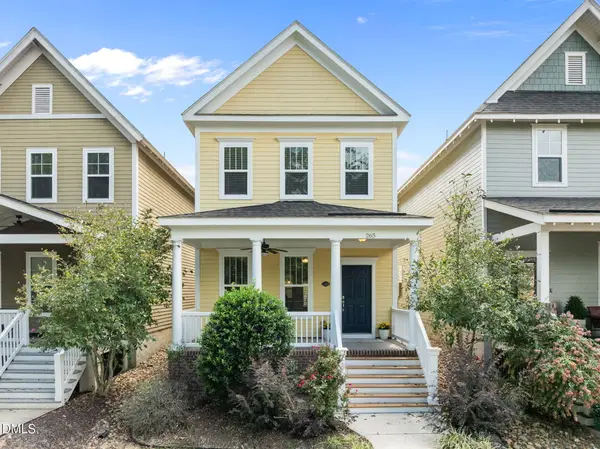1021 Parchemin Trail, Chapel Hill, NC 27516
Local realty services provided by:Better Homes and Gardens Real Estate Paracle
1021 Parchemin Trail,Chapel Hill, NC 27516
$2,700,000
- 4 Beds
- 7 Baths
- 3,820 sq. ft.
- Farm
- Active
Listed by:michelle lytle westrom
Office:coldwell banker - hpw
MLS#:10121524
Source:RD
Price summary
- Price:$2,700,000
- Price per sq. ft.:$706.81
- Monthly HOA dues:$42
About this home
Just 10 minutes from the heart of Chapel Hill lies a place where life slows down - and begins again. Welcome to 1021 Parchemin Trail - a custom estate designed by renowned architect Stephen Clipp, perfectly blending timeless elegance with modern function. Here your days can start with sunlight spilling across the pastures and the quiet rhythm of hooves cantering over the hill. Your morning routine? Coffee in hand, watching your horses graze just outside your window. The main residence evokes the timeless charm of an English Manor, with Virginia Creeper climbing the exterior, stone details, and beautifully landscaped grounds. Thoughtful design touches and natural light are abundant within the home. Soaring 12' ceilings, solid wood doors, wide-plank pine flooring create a warm, inviting atmosphere. The chef's kitchen boasts custom cherry cabinetry, granite counters, stainless steel appliances, a four-burner gas stove, and double ovens. Multiple fireplaces with stacked stone surrounds add rustic sophistication, while large windows frame sweeping views of the farm and landscaped grounds. The primary suite features a spa-inspired bath with polished wood counters, a soaking tub, and antique mantlepiece from a pre-Civil War home.
The five-stall barn is a dream for equestrian enthusiasts. Designed by Linda Dreher (built 2000) is constructed of concrete-filled cinderblock with a stucco finish, it offers oversized 12x12 custom stalls, wash stall with hot/cold water and heat lamps, fans in every stall, and direct pasture access. The 120 x 220 foot riding ring is perfect for dressage or jumping. The spacious apartment above the barn is a perfect in-law residence. Nestled on 10 acres (approximately 8 acres of rolling fenced pasture and 2 acres of hardwoods) with a private pond in the coveted Chapel Hill/Carrboro school district, this home is a masterclass in equestrian living.
Contact an agent
Home facts
- Year built:1997
- Listing ID #:10121524
- Added:4 day(s) ago
- Updated:September 13, 2025 at 06:21 PM
Rooms and interior
- Bedrooms:4
- Total bathrooms:7
- Full bathrooms:4
- Half bathrooms:3
- Living area:3,820 sq. ft.
Heating and cooling
- Cooling:Ceiling Fan(s), Central Air, Electric, Gas, Heat Pump, Wall/Window Unit(s)
- Heating:Central, Forced Air, Heat Pump, Propane, Varies by Unit
Structure and exterior
- Roof:Shingle
- Year built:1997
- Building area:3,820 sq. ft.
- Lot area:10.01 Acres
Schools
- High school:CH/Carrboro - Chapel Hill
- Middle school:CH/Carrboro - McDougle
- Elementary school:CH/Carrboro - Northside
Utilities
- Water:Well
- Sewer:Septic Tank
Finances and disclosures
- Price:$2,700,000
- Price per sq. ft.:$706.81
- Tax amount:$12,907
New listings near 1021 Parchemin Trail
- New
 $525,000Active3 beds 3 baths1,988 sq. ft.
$525,000Active3 beds 3 baths1,988 sq. ft.265 Tobacco Farm Way, Chapel Hill, NC 27516
MLS# 10122137Listed by: KELLER WILLIAMS ELITE REALTY - New
 $510,000Active3 beds 3 baths1,918 sq. ft.
$510,000Active3 beds 3 baths1,918 sq. ft.10 Clover Drive, Chapel Hill, NC 27517
MLS# 10122116Listed by: TREASURED PROPERTY INC - New
 $290,000Active2 beds 3 baths1,135 sq. ft.
$290,000Active2 beds 3 baths1,135 sq. ft.903 Oak Tree Drive, Chapel Hill, NC 27517
MLS# 10122046Listed by: LPT REALTY LLC - Open Sat, 2 to 4pmNew
 $738,500Active4 beds 3 baths3,140 sq. ft.
$738,500Active4 beds 3 baths3,140 sq. ft.406 Somersview Drive, Chapel Hill, NC 27514
MLS# 10122040Listed by: NORTHSIDE REALTY INC. - Coming Soon
 $1,450,000Coming Soon3 beds 4 baths
$1,450,000Coming Soon3 beds 4 baths2227 Graystone Lane, Chapel Hill, NC 27514
MLS# 10122015Listed by: LONG & FOSTER REAL ESTATE INC - New
 $449,990Active3 beds 3 baths1,767 sq. ft.
$449,990Active3 beds 3 baths1,767 sq. ft.125 Pinnacle Drive, Chapel Hill, NC 27516
MLS# 10121870Listed by: TRI POINTE HOMES INC - New
 $1,400,000Active0.28 Acres
$1,400,000Active0.28 Acres401 E Rosemary Street, Chapel Hill, NC 27514
MLS# 10121745Listed by: KELLER WILLIAMS REALTY - New
 $160,000Active3 beds 2 baths
$160,000Active3 beds 2 baths2403 Butler Road, Chapel Hill, NC 27516
MLS# 10121729Listed by: COLDWELL BANKER ADVANTAGE - New
 $1,800,000Active3 beds 2 baths2,127 sq. ft.
$1,800,000Active3 beds 2 baths2,127 sq. ft.915 Phils Creek Road, Chapel Hill, NC 27516
MLS# 100530419Listed by: HCO PROPERTIES - New
 $1,675,000Active3 beds 3 baths2,674 sq. ft.
$1,675,000Active3 beds 3 baths2,674 sq. ft.107 Ledge Lane, Chapel Hill, NC 27514
MLS# 10121468Listed by: COMPASS -- CHAPEL HILL - DURHAM
