104 Sierra Drive, Chapel Hill, NC 27514
Local realty services provided by:Better Homes and Gardens Real Estate Lifestyle Property Partners
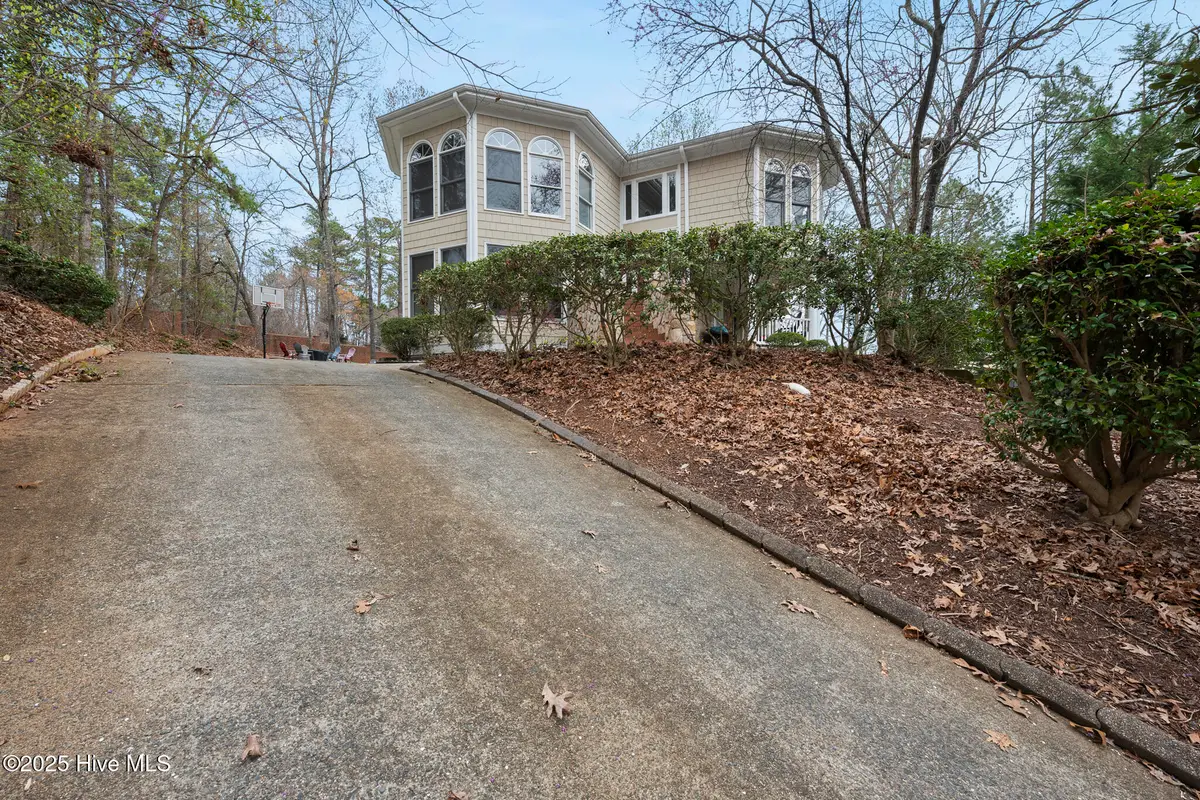
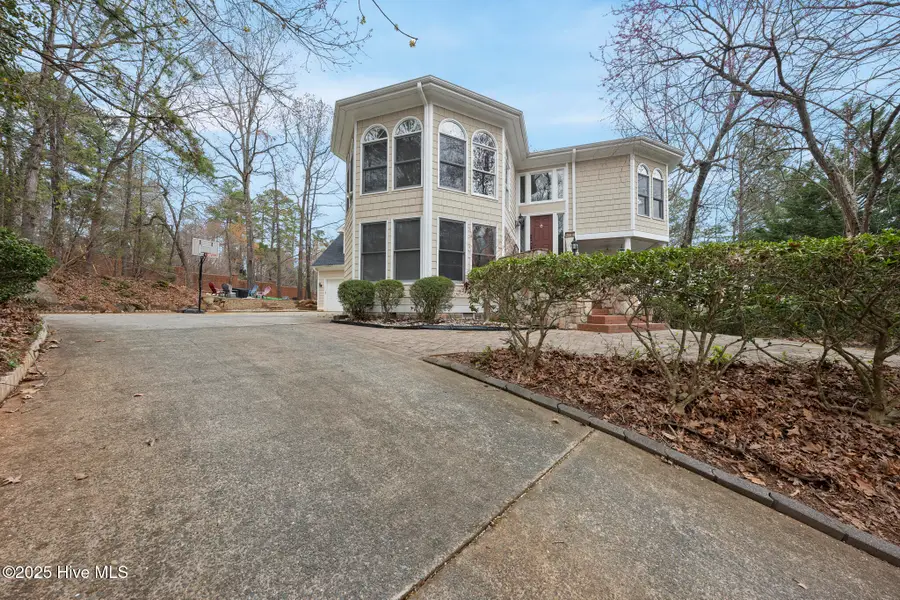

104 Sierra Drive,Chapel Hill, NC 27514
$1,225,000
- 6 Beds
- 5 Baths
- 4,264 sq. ft.
- Single family
- Active
Listed by:patrick a serkedakis
Office:coldwell banker hpw pittsboro
MLS#:100496665
Source:NC_CCAR
Price summary
- Price:$1,225,000
- Price per sq. ft.:$287.29
About this home
This spacious 6-bedroom, 4.5-bath home in Chesley subdivision offers the perfect blend of function, style, and nature. Bathed in natural light, the flexible layout and unique open floor plan include four lower-level bedrooms—each with an adjoining bath, ideal for guests or multi-generational living.
Enjoy serene views of native plants and mature hardwood trees from nearly every window. The beautifully updated kitchen features stone countertops, while rich hardwood floors run throughout the home, adding warmth and character. Out back, unwind around the firepit or entertain under the stars—this home brings the outdoors in and invites you to stay a while. A rare find in the Chapel Hill-Carrboro school district with space, privacy, and timeless appeal—schedule your showing today!
Contact an agent
Home facts
- Year built:1994
- Listing Id #:100496665
- Added:142 day(s) ago
- Updated:August 13, 2025 at 10:11 AM
Rooms and interior
- Bedrooms:6
- Total bathrooms:5
- Full bathrooms:4
- Half bathrooms:1
- Living area:4,264 sq. ft.
Heating and cooling
- Cooling:Central Air
- Heating:Forced Air, Heating, Natural Gas
Structure and exterior
- Roof:Shingle
- Year built:1994
- Building area:4,264 sq. ft.
- Lot area:0.47 Acres
Schools
- High school:East Chapel Hill
- Middle school:Phillips Middle School
- Elementary school:Ephesus Elementary
Utilities
- Water:Water Connected
- Sewer:Sewer Connected
Finances and disclosures
- Price:$1,225,000
- Price per sq. ft.:$287.29
- Tax amount:$11,476 (2024)
New listings near 104 Sierra Drive
- Open Sat, 12 to 2pmNew
 $1,980,000Active7 beds 6 baths6,700 sq. ft.
$1,980,000Active7 beds 6 baths6,700 sq. ft.103 Quarry Place, Chapel Hill, NC 27517
MLS# 10115755Listed by: BOLD REAL ESTATE - New
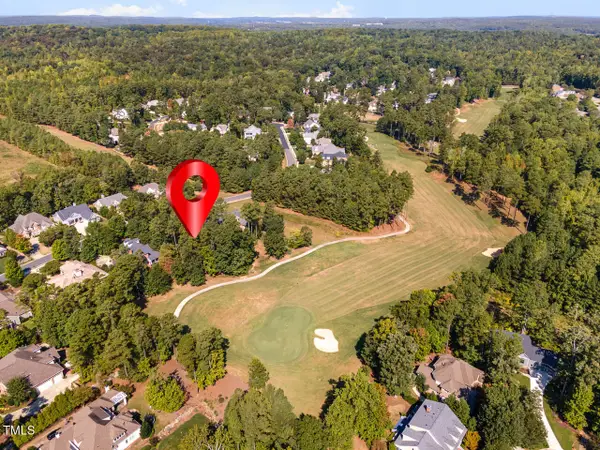 $249,000Active0.51 Acres
$249,000Active0.51 Acres690 Bear Tree Creek, Chapel Hill, NC 27517
MLS# 10115565Listed by: COLDWELL BANKER - HPW - Coming Soon
 $664,900Coming Soon3 beds 3 baths
$664,900Coming Soon3 beds 3 baths97 Perry Creek Drive, Chapel Hill, NC 27514
MLS# 10115554Listed by: CHAPEL HILL REALTY GROUP, INC. - Coming SoonOpen Sat, 2 to 4pm
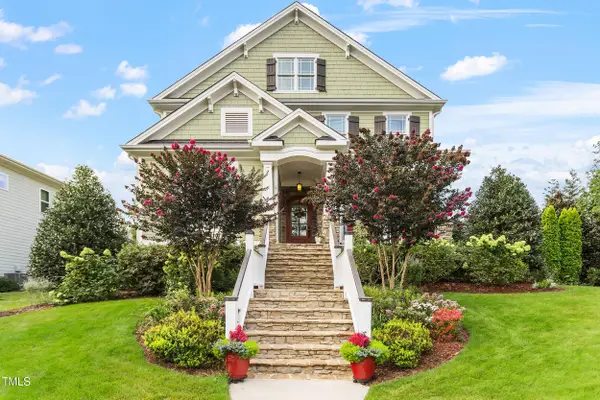 $793,000Coming Soon3 beds 3 baths
$793,000Coming Soon3 beds 3 baths535 Bennett Mountain Trace, Chapel Hill, NC 27516
MLS# 10115473Listed by: BERKSHIRE HATHAWAY HOMESERVICE - New
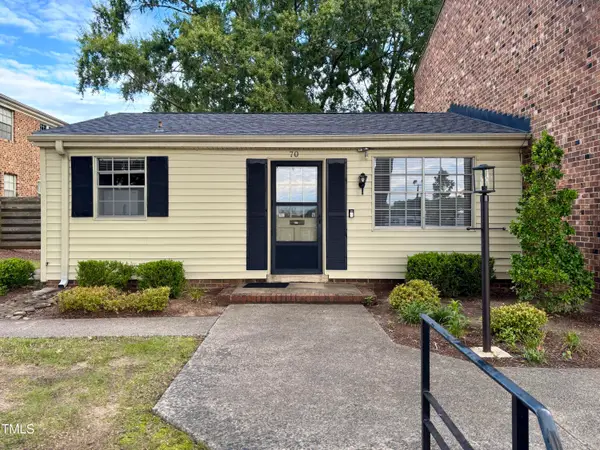 $199,900Active1 beds 1 baths621 sq. ft.
$199,900Active1 beds 1 baths621 sq. ft.1002 Willow Drive #70, Chapel Hill, NC 27514
MLS# 10115386Listed by: TRAMMEL BROTHERS INC. - New
 $310,000Active11.28 Acres
$310,000Active11.28 AcresN/A Heron Pond Drive, Chapel Hill, NC 27516
MLS# 10115308Listed by: BERKSHIRE HATHAWAY HOMESERVICE - New
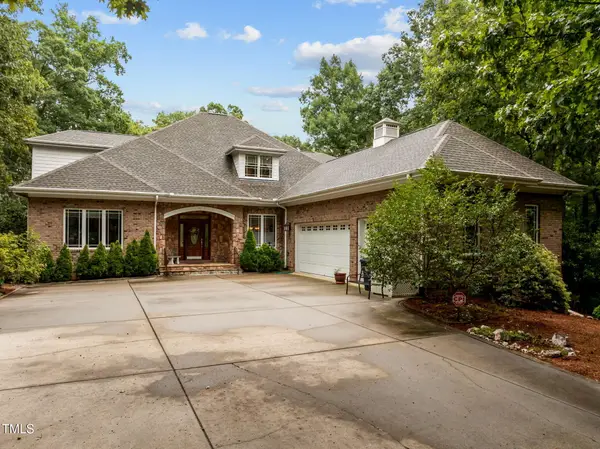 $999,999Active4 beds 4 baths4,015 sq. ft.
$999,999Active4 beds 4 baths4,015 sq. ft.139 Swan Lake, Chapel Hill, NC 27517
MLS# 10115310Listed by: TEDI VAIL REALTY - New
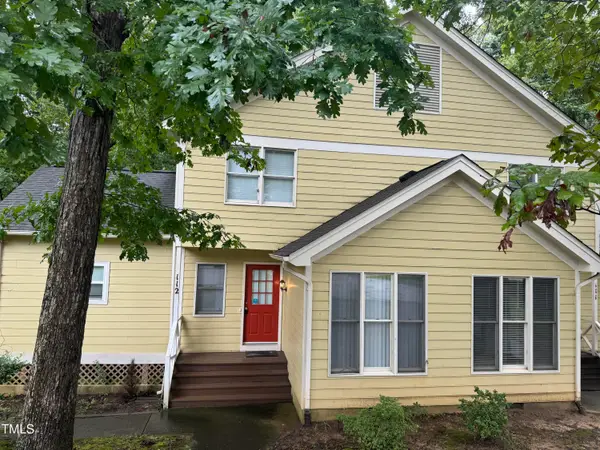 $419,900Active3 beds 4 baths1,658 sq. ft.
$419,900Active3 beds 4 baths1,658 sq. ft.112 Mallard Court, Chapel Hill, NC 27517
MLS# 10115243Listed by: STEVENS REALTY & RELOCATION - New
 $1,550,000Active4 beds 4 baths3,165 sq. ft.
$1,550,000Active4 beds 4 baths3,165 sq. ft.1117 Old Lystra Road, Chapel Hill, NC 27517
MLS# 10115248Listed by: COLDWELL BANKER - HPW - Open Sat, 12 to 2pmNew
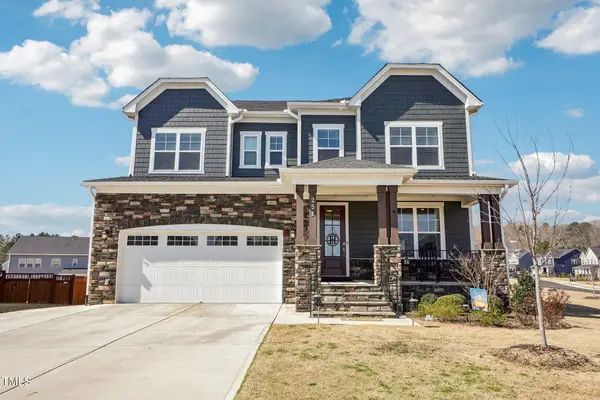 $799,000Active5 beds 4 baths3,538 sq. ft.
$799,000Active5 beds 4 baths3,538 sq. ft.251 N Crest Drive, Chapel Hill, NC 27517
MLS# 10115180Listed by: DASH CAROLINA

