106 Malbec Drive, Chapel Hill, NC 27516
Local realty services provided by:Better Homes and Gardens Real Estate Paracle
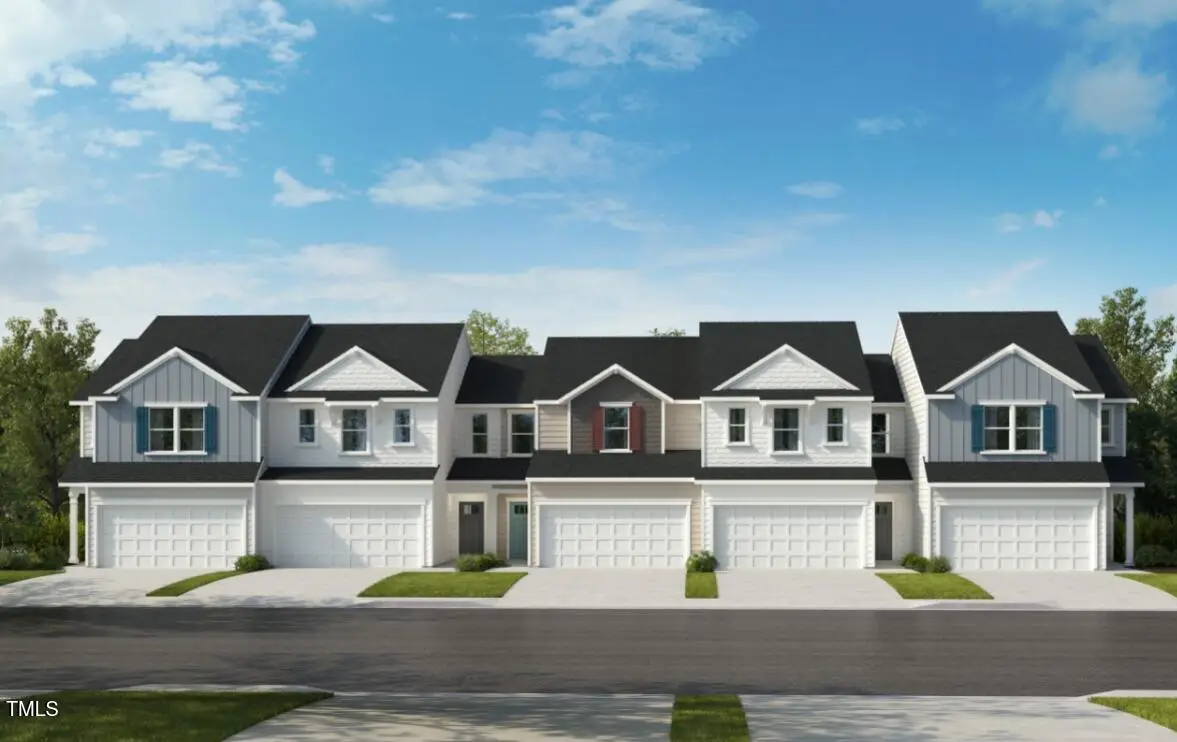
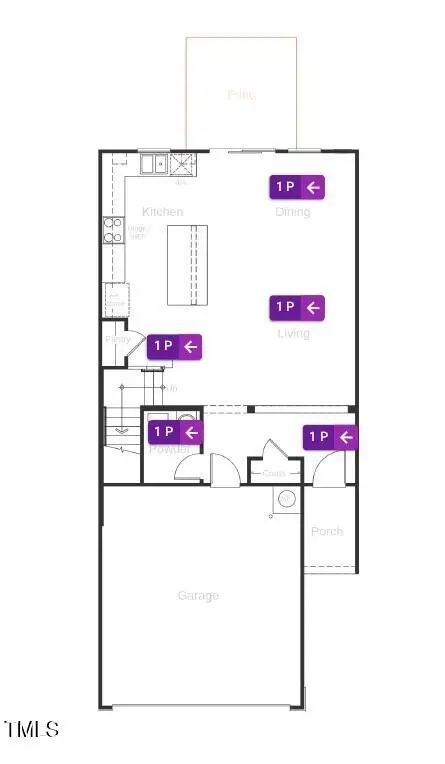
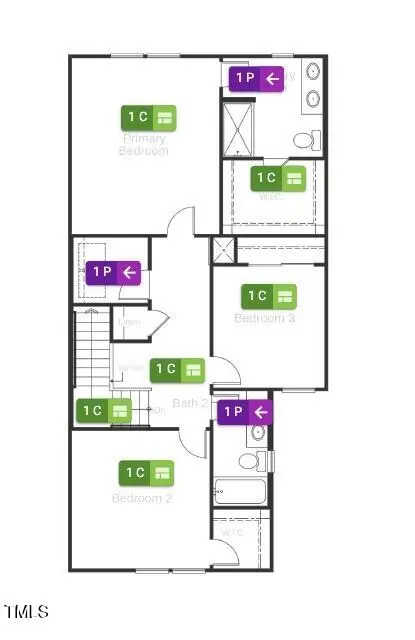
106 Malbec Drive,Chapel Hill, NC 27516
$465,670
- 3 Beds
- 3 Baths
- 1,731 sq. ft.
- Townhouse
- Pending
Listed by:l. calvin ramsey
Office:ramsey realtors team inc
MLS#:10093258
Source:RD
Price summary
- Price:$465,670
- Price per sq. ft.:$269.02
- Monthly HOA dues:$210
About this home
This bright and spacious 3-bedroom, 2.5-bathroom townhome offers modern living with an open-concept design and a two-car garage. The stunning kitchen features 9-foot ceilings, a large granite island, luxury vinyl plank flooring, Whirlpool® stainless steel appliances, Aristokraft cabinetry, and Moen® fixtures. The expansive owner's suite includes a dual-sink vanity, walk-in shower, elongated toilet, and premium Moen® finishes.
Built with energy efficiency in mind, this ENERGY STAR® certified home includes Honeywell Resideo S200 smart thermostats to help keep energy costs low and comfort high.
Enjoy peaceful wooded views from your private homesite and walk directly to nearby Homestead Park—a top-rated community space with 2 indoor pools, baseball fields with batting cages, basketball courts, walking trails, and a large dog park. Stanat Place borders this incredible amenity-rich area, making it one of Chapel Hill's most desirable family-friendly neighborhoods.
Contact an agent
Home facts
- Year built:2025
- Listing Id #:10093258
- Added:105 day(s) ago
- Updated:August 05, 2025 at 07:27 AM
Rooms and interior
- Bedrooms:3
- Total bathrooms:3
- Full bathrooms:2
- Half bathrooms:1
- Living area:1,731 sq. ft.
Heating and cooling
- Cooling:Dual, ENERGY STAR Qualified Equipment, Electric, Heat Pump
- Heating:Electric, Heat Pump
Structure and exterior
- Roof:Shingle
- Year built:2025
- Building area:1,731 sq. ft.
- Lot area:0.05 Acres
Schools
- High school:CH/Carrboro - Chapel Hill
- Middle school:CH/Carrboro - Smith
- Elementary school:CH/Carrboro - Seawell
Utilities
- Water:Public
- Sewer:Public Sewer
Finances and disclosures
- Price:$465,670
- Price per sq. ft.:$269.02
New listings near 106 Malbec Drive
- Open Sat, 12 to 2pmNew
 $1,980,000Active7 beds 6 baths6,700 sq. ft.
$1,980,000Active7 beds 6 baths6,700 sq. ft.103 Quarry Place, Chapel Hill, NC 27517
MLS# 10115755Listed by: BOLD REAL ESTATE - New
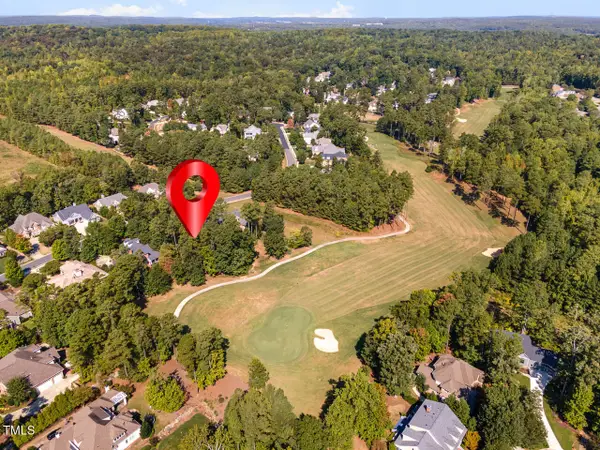 $249,000Active0.51 Acres
$249,000Active0.51 Acres690 Bear Tree Creek, Chapel Hill, NC 27517
MLS# 10115565Listed by: COLDWELL BANKER - HPW - Coming Soon
 $664,900Coming Soon3 beds 3 baths
$664,900Coming Soon3 beds 3 baths97 Perry Creek Drive, Chapel Hill, NC 27514
MLS# 10115554Listed by: CHAPEL HILL REALTY GROUP, INC. - Coming SoonOpen Sat, 2 to 4pm
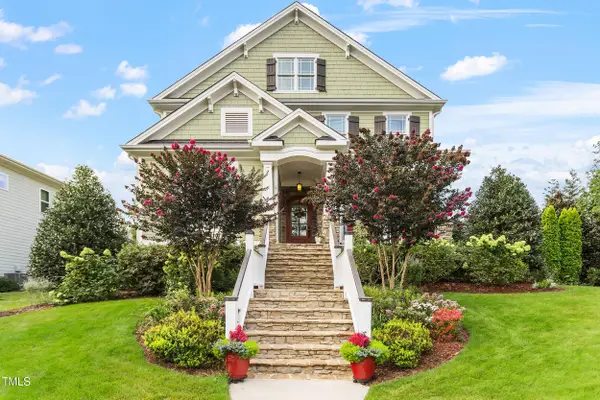 $793,000Coming Soon3 beds 3 baths
$793,000Coming Soon3 beds 3 baths535 Bennett Mountain Trace, Chapel Hill, NC 27516
MLS# 10115473Listed by: BERKSHIRE HATHAWAY HOMESERVICE - New
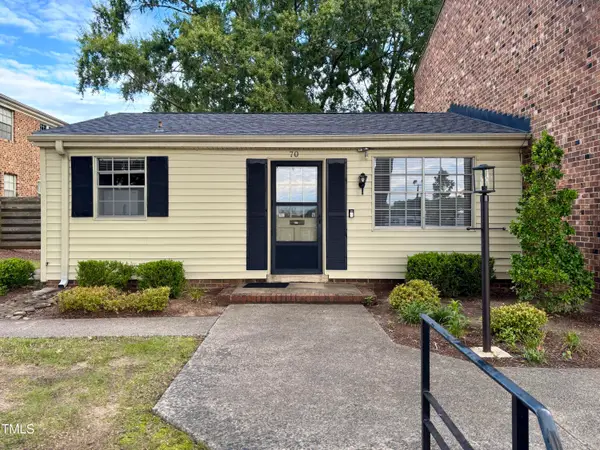 $199,900Active1 beds 1 baths621 sq. ft.
$199,900Active1 beds 1 baths621 sq. ft.1002 Willow Drive #70, Chapel Hill, NC 27514
MLS# 10115386Listed by: TRAMMEL BROTHERS INC. - New
 $310,000Active11.28 Acres
$310,000Active11.28 AcresN/A Heron Pond Drive, Chapel Hill, NC 27516
MLS# 10115308Listed by: BERKSHIRE HATHAWAY HOMESERVICE - New
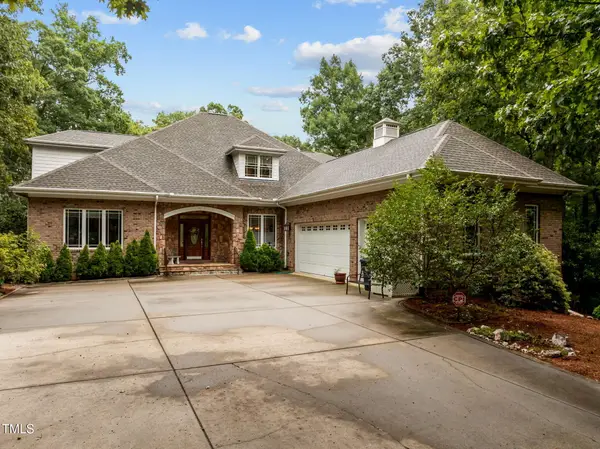 $999,999Active4 beds 4 baths4,015 sq. ft.
$999,999Active4 beds 4 baths4,015 sq. ft.139 Swan Lake, Chapel Hill, NC 27517
MLS# 10115310Listed by: TEDI VAIL REALTY - New
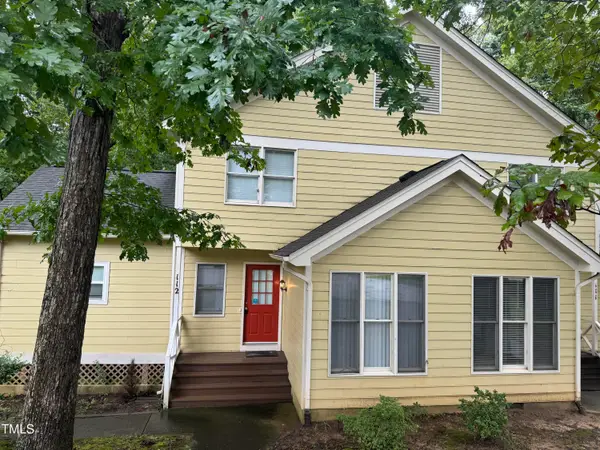 $419,900Active3 beds 4 baths1,658 sq. ft.
$419,900Active3 beds 4 baths1,658 sq. ft.112 Mallard Court, Chapel Hill, NC 27517
MLS# 10115243Listed by: STEVENS REALTY & RELOCATION - New
 $1,550,000Active4 beds 4 baths3,165 sq. ft.
$1,550,000Active4 beds 4 baths3,165 sq. ft.1117 Old Lystra Road, Chapel Hill, NC 27517
MLS# 10115248Listed by: COLDWELL BANKER - HPW - Open Sat, 12 to 2pmNew
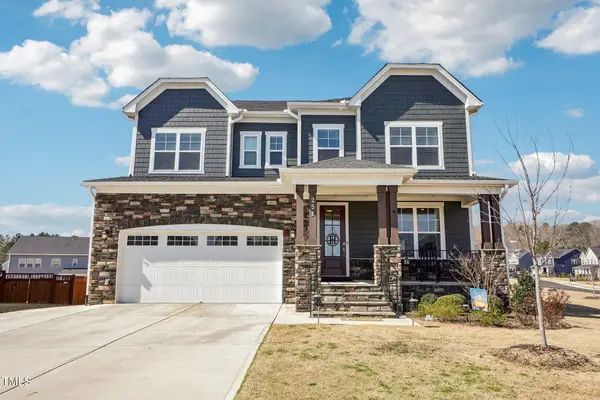 $799,000Active5 beds 4 baths3,538 sq. ft.
$799,000Active5 beds 4 baths3,538 sq. ft.251 N Crest Drive, Chapel Hill, NC 27517
MLS# 10115180Listed by: DASH CAROLINA

