- BHGRE®
- North Carolina
- Chapel Hill
- 110 Wolfs Trail
110 Wolfs Trail, Chapel Hill, NC 27516
Local realty services provided by:Better Homes and Gardens Real Estate Elliott Coastal Living
110 Wolfs Trail,Chapel Hill, NC 27516
$1,180,000
- 4 Beds
- 5 Baths
- 4,603 sq. ft.
- Single family
- Active
Listed by: tracy f wright
Office: just be home realty
MLS#:100511624
Source:NC_CCAR
Price summary
- Price:$1,180,000
- Price per sq. ft.:$256.35
About this home
Showcased in NCMODERNIST Architecture, the Calvin A. and Nora Mellott Home was designed by well known Architect Don Stewart, who also designed UNC's Carmichael Auditorium, the old Chapel Hill Public Library and many other buildings and homes around Chapel Hill. 110 Wolfs Trail, stands as a timeless masterpiece and one of the most distinctive and well- constructed residences in Chapel Hill. Nestled on 2.67 acres, this private retreat offers stunning views of Wolfs Pond, surrounded by lush hardwoods, rock formations, and scenic trails. The Post and Beam design of this home reflects thoughtful planning and craftsmanship. Recently updated and ready for you to move in, this residence features a main-level owner's suite complete with a private balcony, sauna, expansive soaking tub, separate shower, dual walk-in closets, and a double vanity. With a total of four bedrooms and four and a half bathrooms, along with numerous additional rooms, this home is an excellent choice for multi-family living. The spacious and versatile living areas provide flexible settings and provide for a great remote work environment. The main kitchen is a chef's dream, boasting elegant quartz countertops, double Bosch ovens, two refrigerators (one of which can function as either a refrigerator or freezer), a wet bar with a sink and wine fridge, a JennAir range, a farmhouse sink with views of the pond, and a large island. For added convenience, there are laundry facilities and kitchens on both levels. The lower level functions like a separate home, featuring two bedrooms, two and a half baths, a Bourbon Room/Den, a family room, an office, a bonus room, a patio, a private entrance, and more. Additional highlights include stunning covered porches and deck areas that wrap around the home, providing picturesque views of the pond, a circular driveway, two parking pads for ample parking space (ideal for a pickleball court), a lovely garden area by the pond, and full access to Wolfs Pond.
Contact an agent
Home facts
- Year built:1982
- Listing ID #:100511624
- Added:239 day(s) ago
- Updated:January 30, 2026 at 11:19 AM
Rooms and interior
- Bedrooms:4
- Total bathrooms:5
- Full bathrooms:4
- Half bathrooms:1
- Living area:4,603 sq. ft.
Heating and cooling
- Cooling:Central Air, Heat Pump, Zoned
- Heating:Electric, Fireplace(s), Forced Air, Heat Pump, Heating, Propane, Zoned
Structure and exterior
- Roof:Shingle
- Year built:1982
- Building area:4,603 sq. ft.
- Lot area:2.67 Acres
Schools
- High school:Chapel Hill High School
- Middle school:McDougle Middle School
- Elementary school:Northside Elementary
Utilities
- Water:Water Connected, Well
Finances and disclosures
- Price:$1,180,000
- Price per sq. ft.:$256.35
New listings near 110 Wolfs Trail
- Coming Soon
 $2,100,000Coming Soon3 beds 3 baths
$2,100,000Coming Soon3 beds 3 baths335 W Barbee Chapel Road, Chapel Hill, NC 27517
MLS# 10143848Listed by: BERKSHIRE HATHAWAY HOMESERVICE - New
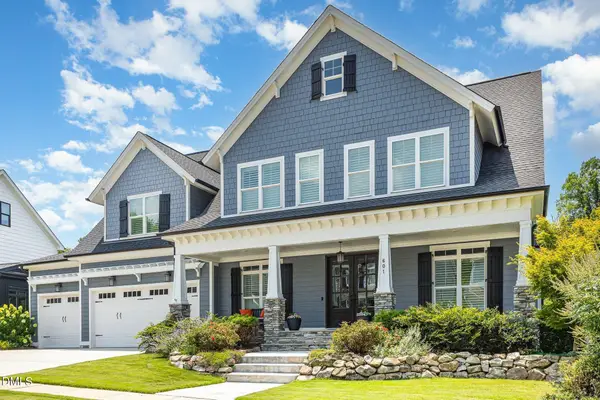 $1,250,000Active5 beds 4 baths4,623 sq. ft.
$1,250,000Active5 beds 4 baths4,623 sq. ft.601 Boulder Point Drive, Chapel Hill, NC 27516
MLS# 10143730Listed by: UNITED REAL ESTATE TRIANGLE - New
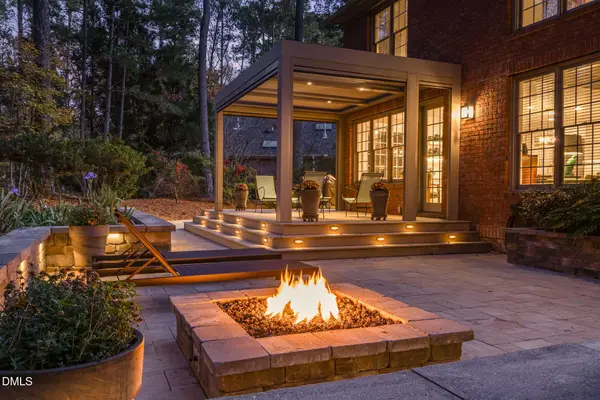 $1,245,000Active4 beds 4 baths3,934 sq. ft.
$1,245,000Active4 beds 4 baths3,934 sq. ft.71005 Russell, Chapel Hill, NC 27517
MLS# 10143745Listed by: COLDWELL BANKER - HPW 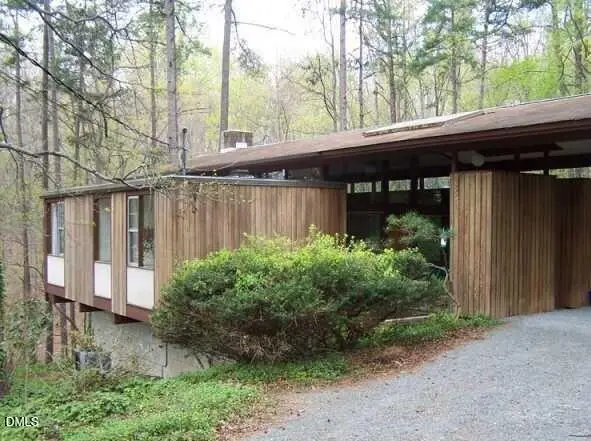 $495,000Pending4 beds 2 baths1,611 sq. ft.
$495,000Pending4 beds 2 baths1,611 sq. ft.46 Cedar Street, Chapel Hill, NC 27514
MLS# 10143656Listed by: COMPASS -- CHAPEL HILL - DURHAM- Open Fri, 12 to 2pmNew
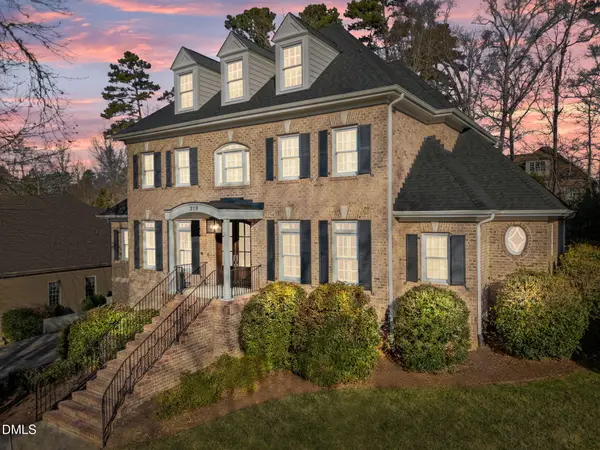 $985,000Active4 beds 4 baths4,401 sq. ft.
$985,000Active4 beds 4 baths4,401 sq. ft.219 Brown Bear, Chapel Hill, NC 27517
MLS# 10143593Listed by: FATHOM REALTY NC, LLC - New
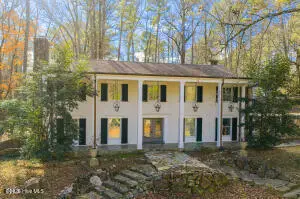 $1,175,000Active6 beds 6 baths6,712 sq. ft.
$1,175,000Active6 beds 6 baths6,712 sq. ft.52 Dogwood Acres Drive, Chapel Hill, NC 27516
MLS# 100551768Listed by: KELLER WILLIAMS CENTRAL - New
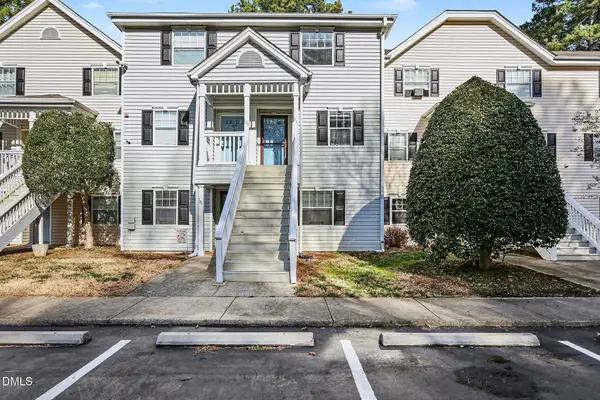 $200,000Active2 beds 3 baths1,107 sq. ft.
$200,000Active2 beds 3 baths1,107 sq. ft.111 Scott Lane, Chapel Hill, NC 27514
MLS# 10143518Listed by: BERKSHIRE HATHAWAY HOMESERVICE - Coming Soon
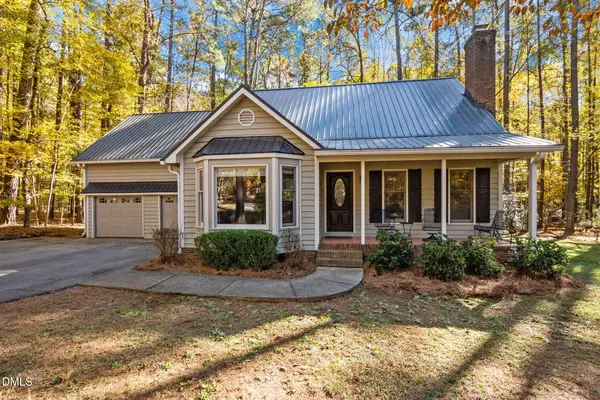 $715,000Coming Soon3 beds 2 baths
$715,000Coming Soon3 beds 2 baths1003 Tallyho Trail, Chapel Hill, NC 27516
MLS# 10143434Listed by: COMPASS -- CHAPEL HILL - DURHAM - Coming Soon
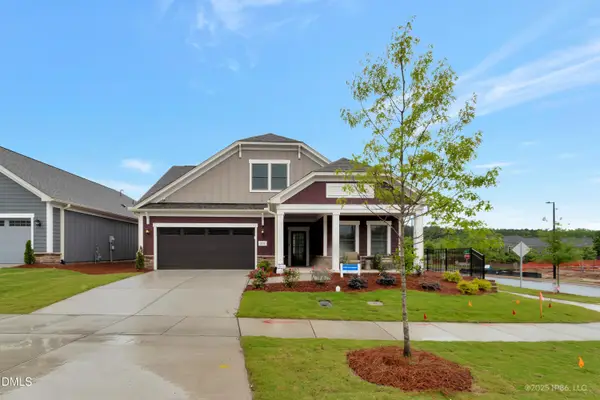 $839,900Coming Soon3 beds 3 baths
$839,900Coming Soon3 beds 3 baths2113 Tandy Road, Chapel Hill, NC 27517
MLS# 10143275Listed by: PLOWMAN PROPERTIES LLC. - New
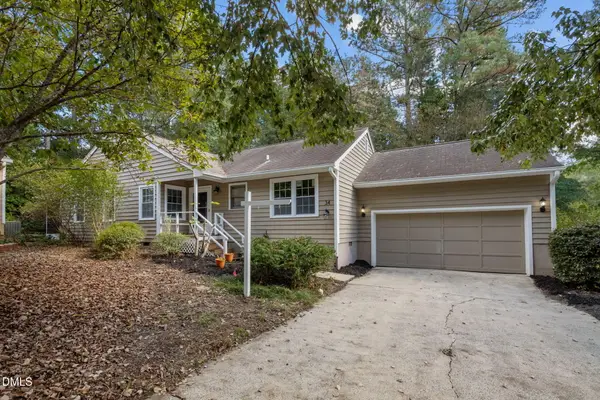 $470,000Active3 beds 2 baths1,717 sq. ft.
$470,000Active3 beds 2 baths1,717 sq. ft.34 Clover Drive, Chapel Hill, NC 27517
MLS# 10143249Listed by: COMPASS -- CHAPEL HILL - DURHAM

