- BHGRE®
- North Carolina
- Chapel Hill
- 1103 Roosevelt Drive
1103 Roosevelt Drive, Chapel Hill, NC 27514
Local realty services provided by:Better Homes and Gardens Real Estate Paracle
1103 Roosevelt Drive,Chapel Hill, NC 27514
$1,195,000
- 4 Beds
- 5 Baths
- 4,527 sq. ft.
- Single family
- Pending
Listed by: leigh ann rasberry, christian rasberry
Office: rasberry realty llc.
MLS#:10128295
Source:RD
Price summary
- Price:$1,195,000
- Price per sq. ft.:$263.97
About this home
Luxury living meets everyday convenience in this beautifully designed 4BR/4.5BA Chapel Hill retreat. Thoughtfully crafted for comfort and flexibility, this home offers generous living spaces, timeless finishes, and features that fit a variety of lifestyles. Step inside to a bright, open layout with custom built-ins, refined details, and two private bedroom suites, perfect for multigenerational living, long-term guests, or extra personal space. Every bedroom includes its own ensuite bath, and the spacious bonus room provides endless possibilities for a media room, fitness space, creative studio, or additional guest area. A dedicated home office makes working from home both practical and productive. Enjoy seamless indoor/outdoor living with a welcoming front porch, a relaxing screened back porch, and a large deck ideal for morning coffee, evening gatherings, or quiet downtime. The location is exceptional. Walk to local coffee, dining, groceries, parks, and UNC amenities, with favorites like Top of the Hill Brewery, Lantern, Carolina Coffee Shop, Whole Foods, and ALDI just moments away. Outdoor trails, gardens, and cultural destinations further enhance the area's appeal. With its luxury finishes, versatile floor plan, and unmatched walkability, this move in ready home offers the best of Chapel Hill living in one exceptional package.
Contact an agent
Home facts
- Year built:2018
- Listing ID #:10128295
- Added:105 day(s) ago
- Updated:January 30, 2026 at 03:55 PM
Rooms and interior
- Bedrooms:4
- Total bathrooms:5
- Full bathrooms:4
- Half bathrooms:1
- Living area:4,527 sq. ft.
Heating and cooling
- Cooling:Central Air
- Heating:Natural Gas
Structure and exterior
- Roof:Shingle
- Year built:2018
- Building area:4,527 sq. ft.
- Lot area:0.26 Acres
Schools
- High school:CH/Carrboro - East Chapel Hill
- Middle school:CH/Carrboro - Grey Culbreth
- Elementary school:CH/Carrboro - Northside
Utilities
- Water:Public
- Sewer:Public Sewer, Sewer Connected
Finances and disclosures
- Price:$1,195,000
- Price per sq. ft.:$263.97
- Tax amount:$16,232
New listings near 1103 Roosevelt Drive
- Coming Soon
 $2,100,000Coming Soon3 beds 3 baths
$2,100,000Coming Soon3 beds 3 baths335 W Barbee Chapel Road, Chapel Hill, NC 27517
MLS# 10143848Listed by: BERKSHIRE HATHAWAY HOMESERVICE - New
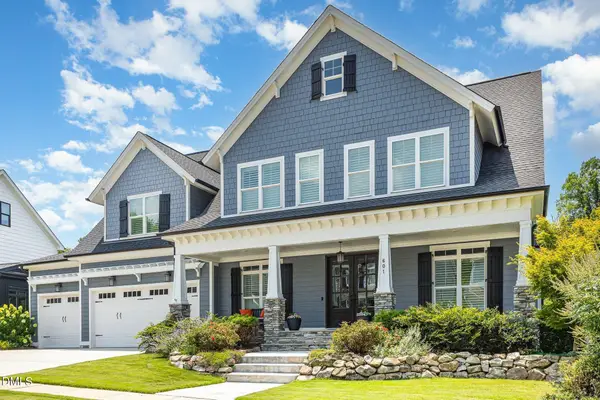 $1,250,000Active5 beds 4 baths4,623 sq. ft.
$1,250,000Active5 beds 4 baths4,623 sq. ft.601 Boulder Point Drive, Chapel Hill, NC 27516
MLS# 10143730Listed by: UNITED REAL ESTATE TRIANGLE - New
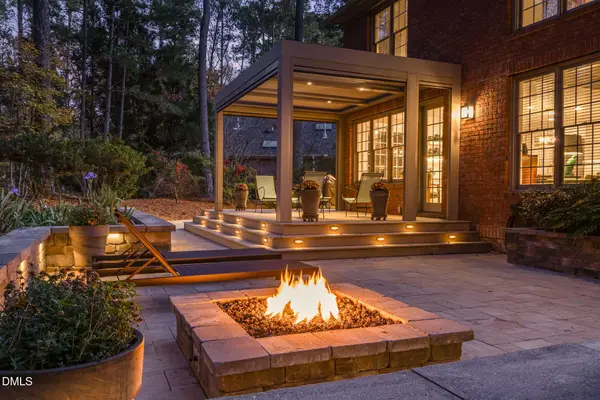 $1,245,000Active4 beds 4 baths3,934 sq. ft.
$1,245,000Active4 beds 4 baths3,934 sq. ft.71005 Russell, Chapel Hill, NC 27517
MLS# 10143745Listed by: COLDWELL BANKER - HPW 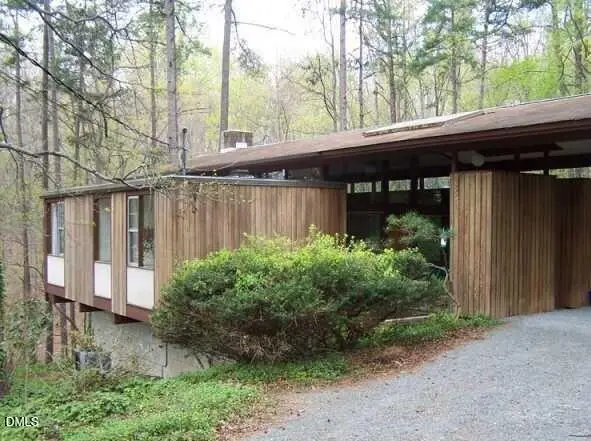 $495,000Pending4 beds 2 baths1,611 sq. ft.
$495,000Pending4 beds 2 baths1,611 sq. ft.46 Cedar Street, Chapel Hill, NC 27514
MLS# 10143656Listed by: COMPASS -- CHAPEL HILL - DURHAM- Open Fri, 12 to 2pmNew
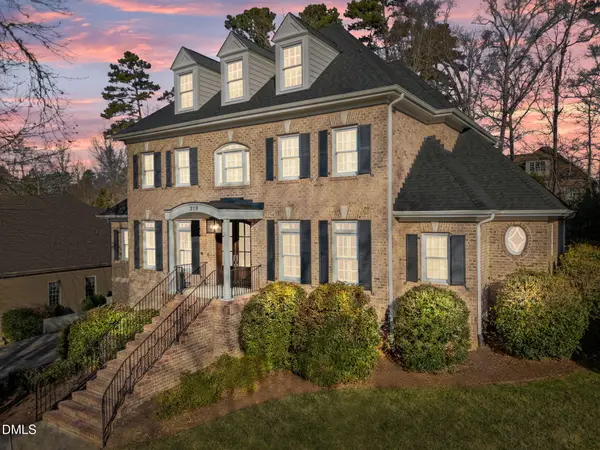 $985,000Active4 beds 4 baths4,401 sq. ft.
$985,000Active4 beds 4 baths4,401 sq. ft.219 Brown Bear, Chapel Hill, NC 27517
MLS# 10143593Listed by: FATHOM REALTY NC, LLC - New
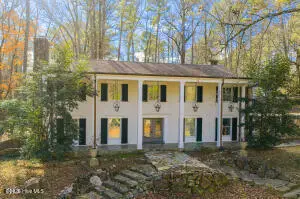 $1,175,000Active6 beds 6 baths6,712 sq. ft.
$1,175,000Active6 beds 6 baths6,712 sq. ft.52 Dogwood Acres Drive, Chapel Hill, NC 27516
MLS# 100551768Listed by: KELLER WILLIAMS CENTRAL - New
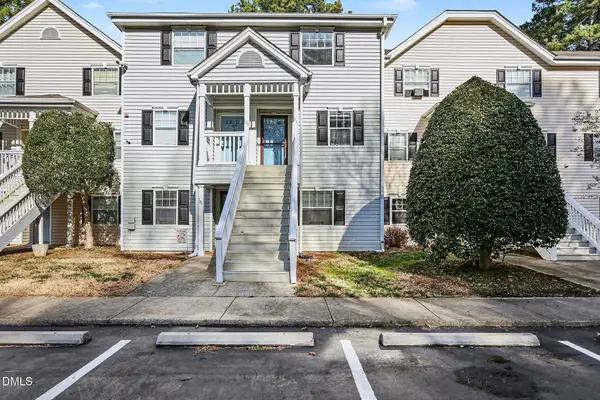 $200,000Active2 beds 3 baths1,107 sq. ft.
$200,000Active2 beds 3 baths1,107 sq. ft.111 Scott Lane, Chapel Hill, NC 27514
MLS# 10143518Listed by: BERKSHIRE HATHAWAY HOMESERVICE - Coming Soon
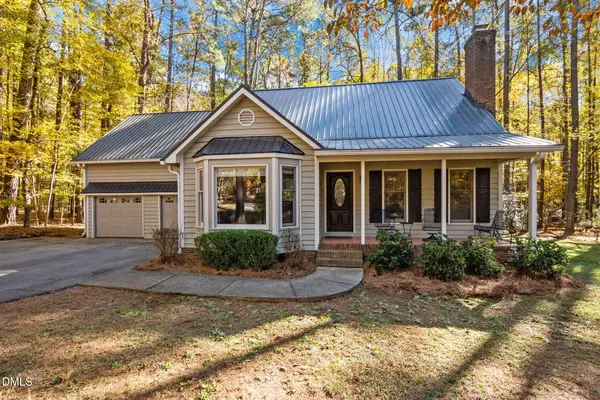 $715,000Coming Soon3 beds 2 baths
$715,000Coming Soon3 beds 2 baths1003 Tallyho Trail, Chapel Hill, NC 27516
MLS# 10143434Listed by: COMPASS -- CHAPEL HILL - DURHAM - Coming Soon
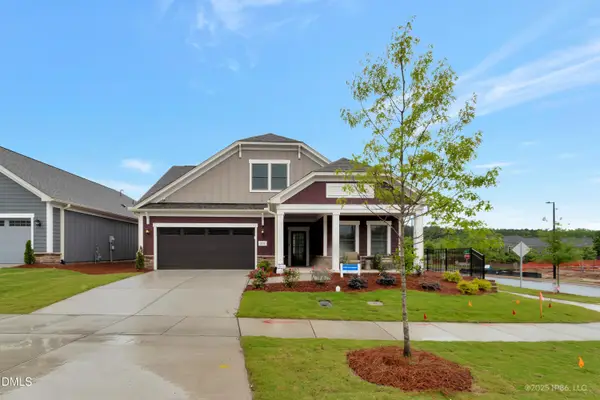 $839,900Coming Soon3 beds 3 baths
$839,900Coming Soon3 beds 3 baths2113 Tandy Road, Chapel Hill, NC 27517
MLS# 10143275Listed by: PLOWMAN PROPERTIES LLC. - New
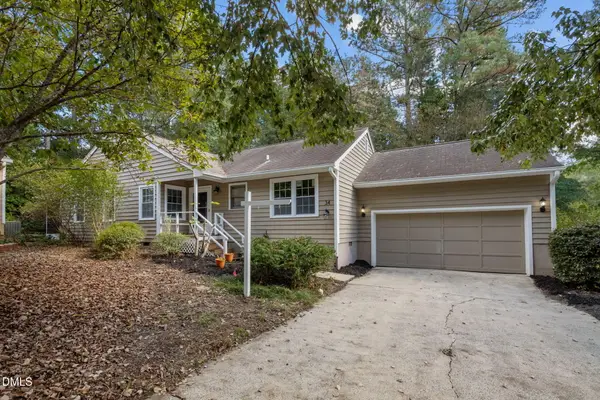 $470,000Active3 beds 2 baths1,717 sq. ft.
$470,000Active3 beds 2 baths1,717 sq. ft.34 Clover Drive, Chapel Hill, NC 27517
MLS# 10143249Listed by: COMPASS -- CHAPEL HILL - DURHAM

