113 Rhododendron Drive, Chapel Hill, NC 27517
Local realty services provided by:Better Homes and Gardens Real Estate Paracle
113 Rhododendron Drive,Chapel Hill, NC 27517
$997,000
- 3 Beds
- 4 Baths
- 3,760 sq. ft.
- Single family
- Active
Upcoming open houses
- Sun, Oct 2601:00 pm - 03:00 pm
Listed by:susan rains
Office:corcoran deronja real estate
MLS#:10129349
Source:RD
Price summary
- Price:$997,000
- Price per sq. ft.:$265.16
- Monthly HOA dues:$84.17
About this home
Designed by renowned Chapel Hill architect Jim Webb, this striking Modernist home is a serene retreat nestled among the trees and rolling hills of Chapel Hill.
Expansive walls of glass and a soaring vaulted ceiling create an effortless connection to nature. Skylights bounce light around the space, while treed views create a sanctuary of serenity and calm. Original design details abound: A slate floor entry, lovely hardwoods, custom cabinetry, rich wood paneling, a dumbwaiter, solid core doors and a cozy wood-burning fireplace—reflecting the timeless craftsmanship of Webb's vision. A shoji screen leads to the bright sunroom at the rear of the house, perfect for reading or bird watching.
A large sparkling indoor pool with adjacent shower/changing room is absolutely perfect for entertaining! The artist studio, dark room, and (newly rebuilt) hydroponic greenhouse inspires creativity.
Outside, a lovely Japanese Maple greets at the entry, and 2 decks overlook garden beds full of azalea, rhododendron, magnolia, hellebore, ferns and gardenia. A short stroll down the street leads to Parker Preserve + Mason Farm Trails.
This incredible location, no more than 10 minutes to UNC, NC Botanical Gardens, Carrboro, Merritt's Grill, Jordan Lake, etc, is a rare opportunity to own an iconic piece of Chapel Hill's Modernist heritage.
Contact an agent
Home facts
- Year built:1988
- Listing ID #:10129349
- Added:1 day(s) ago
- Updated:October 24, 2025 at 04:23 AM
Rooms and interior
- Bedrooms:3
- Total bathrooms:4
- Full bathrooms:3
- Half bathrooms:1
- Living area:3,760 sq. ft.
Heating and cooling
- Cooling:Ceiling Fan(s), Central Air
- Heating:Central, Natural Gas
Structure and exterior
- Roof:Asphalt, Shingle
- Year built:1988
- Building area:3,760 sq. ft.
- Lot area:0.61 Acres
Schools
- High school:CH/Carrboro - Carrboro
- Middle school:CH/Carrboro - Grey Culbreth
- Elementary school:CH/Carrboro - Northside
Utilities
- Water:Public
- Sewer:Public Sewer
Finances and disclosures
- Price:$997,000
- Price per sq. ft.:$265.16
- Tax amount:$7,946
New listings near 113 Rhododendron Drive
- Coming Soon
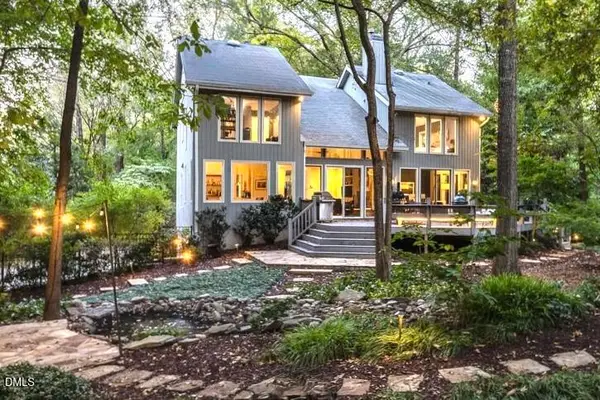 $1,424,900Coming Soon4 beds 4 baths
$1,424,900Coming Soon4 beds 4 baths808 Pinehurst Drive, Chapel Hill, NC 27517
MLS# 10129701Listed by: CHAPEL HILL REALTY GROUP, INC. - New
 $859,000Active3 beds 3 baths2,575 sq. ft.
$859,000Active3 beds 3 baths2,575 sq. ft.3100 Mel Oaks Trail, Chapel Hill, NC 27516
MLS# 10129531Listed by: REAL ESTATE EXPERTS - New
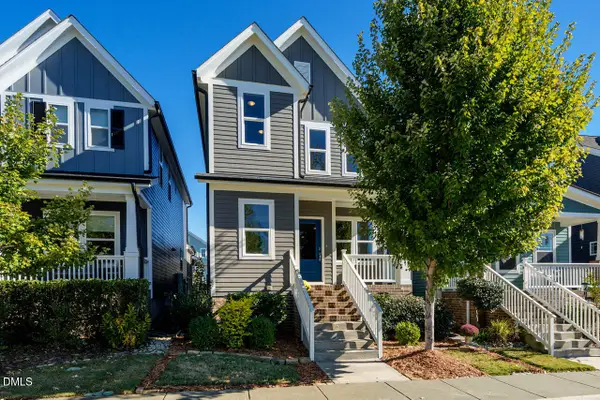 $475,000Active3 beds 3 baths1,740 sq. ft.
$475,000Active3 beds 3 baths1,740 sq. ft.366 Granite Mill Boulevard, Chapel Hill, NC 27516
MLS# 10129485Listed by: KELLER WILLIAMS ELITE REALTY - Open Sun, 1 to 3pmNew
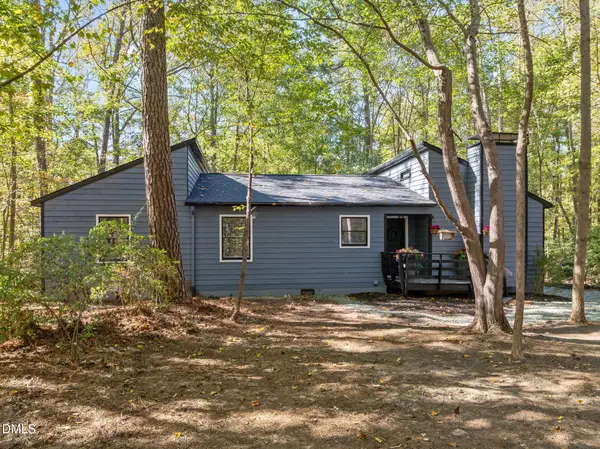 $449,900Active3 beds 2 baths1,508 sq. ft.
$449,900Active3 beds 2 baths1,508 sq. ft.9909 Leslie Drive, Chapel Hill, NC 27516
MLS# 10129440Listed by: ALLEN TATE/RALEIGH-FALLS NEUSE - New
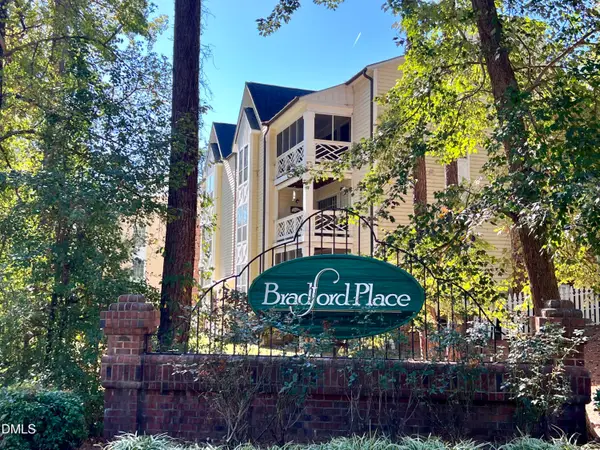 $300,000Active2 beds 2 baths1,054 sq. ft.
$300,000Active2 beds 2 baths1,054 sq. ft.1010 Kingswood Drive #G, Chapel Hill, NC 27517
MLS# 10129447Listed by: CENTURY 21 TRIANGLE GROUP - New
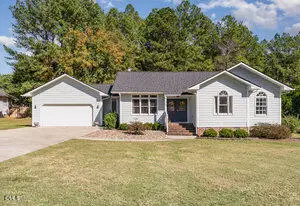 $549,000Active3 beds 2 baths1,644 sq. ft.
$549,000Active3 beds 2 baths1,644 sq. ft.6507 Glen Forrest Drive, Chapel Hill, NC 27517
MLS# 10129348Listed by: LONG & FOSTER REAL ESTATE INC - New
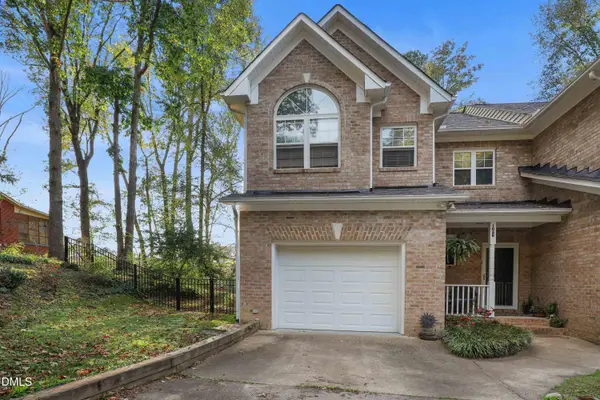 $415,000Active3 beds 3 baths1,589 sq. ft.
$415,000Active3 beds 3 baths1,589 sq. ft.108 Littlejohn Road #B, Chapel Hill, NC 27517
MLS# 10129282Listed by: REDFIN CORPORATION - Open Sun, 2 to 4pmNew
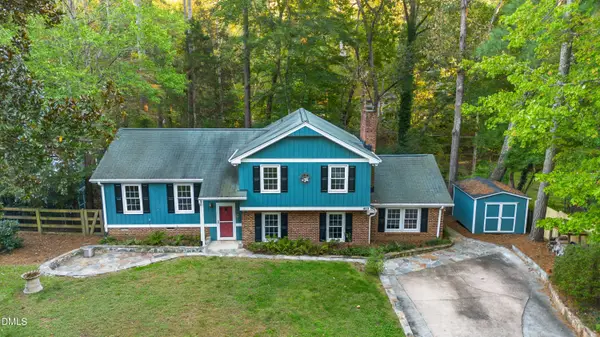 $595,000Active4 beds 3 baths2,208 sq. ft.
$595,000Active4 beds 3 baths2,208 sq. ft.403 Brandywine Road, Chapel Hill, NC 27516
MLS# 10129248Listed by: JUST BE HOME REALTY - Open Sun, 1am to 3pmNew
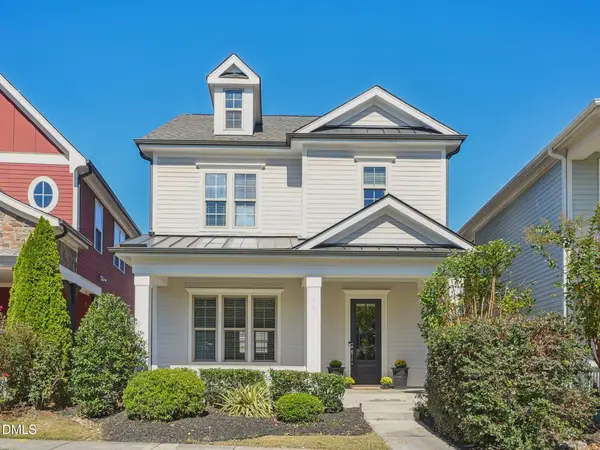 $575,000Active3 beds 4 baths2,130 sq. ft.
$575,000Active3 beds 4 baths2,130 sq. ft.18 Monarch Trail, Chapel Hill, NC 27516
MLS# 10129195Listed by: ALLEN TATE / DURHAM
