115 Westside Drive, Chapel Hill, NC 27516
Local realty services provided by:Better Homes and Gardens Real Estate Paracle
115 Westside Drive,Chapel Hill, NC 27516
$715,000
- 3 Beds
- 3 Baths
- 2,203 sq. ft.
- Townhouse
- Active
Listed by:kim solomon
Office:compass -- chapel hill - durham
MLS#:10119719
Source:RD
Price summary
- Price:$715,000
- Price per sq. ft.:$324.56
- Monthly HOA dues:$286
About this home
This is the one you've been waiting for! Completely updated brick townhouse with first floor primary in popular Southern Village. Numerous updates over the past couple months. Full kitchen reno down to the studs - All new cabinets, under cabinet lighting, new quartz countertops, new subway tile backsplash, SS appliances (most 2021), brand new microwave that now vents out. Hardwoods refinished throughout the first floor. Interior paint touch ups. Carpets cleaned and new Berber carpet on stairs. Exterior repairs and paint, pressure washing, windows washed. New front and back doors, new garage pedestrian door. 2-story living room has gas fireplace, built-ins, and floor to ceiling windows across the back. First floor half BA, and laundry room (W/D convey). First floor primary with trey ceiling, walk-in closet, ensuite BA updated 2021, dual vanity, tiled shower. Upstairs has 2BR, 1 full updated BA, plus loft/office area. Walk-in attic storage with 2020 tankless water heater. Rear courtyard with new wood ramp for easy accessibily from garage to back door. Detached 2-car garage. Walk to the clubhouse, pool and sports courts. Walk to the Village green with music, movies & events, Weaver St. Market, Al's Burgers, Town Hall Grill, La Vita Dolce, Lumina movie theater, pharmacy, gym, yoga, shops, medical, and more. Walk to top Chapel Hill schools. 5 min from UNC. On the free bus line. Walk to Southern Community Park, playground, soccer fields, dog parks, disc golf, and more!
Contact an agent
Home facts
- Year built:1999
- Listing ID #:10119719
- Added:3 day(s) ago
- Updated:September 07, 2025 at 05:53 PM
Rooms and interior
- Bedrooms:3
- Total bathrooms:3
- Full bathrooms:2
- Half bathrooms:1
- Living area:2,203 sq. ft.
Heating and cooling
- Cooling:Attic Fan, Ceiling Fan(s), Central Air, Dual
- Heating:Forced Air, Natural Gas
Structure and exterior
- Roof:Shingle
- Year built:1999
- Building area:2,203 sq. ft.
- Lot area:0.06 Acres
Schools
- High school:CH/Carrboro - Carrboro
- Middle school:CH/Carrboro - Grey Culbreth
- Elementary school:CH/Carrboro - Mary Scroggs
Utilities
- Water:Public
- Sewer:Public Sewer
Finances and disclosures
- Price:$715,000
- Price per sq. ft.:$324.56
- Tax amount:$8,670
New listings near 115 Westside Drive
- New
 $569,000Active4 beds 3 baths1,904 sq. ft.
$569,000Active4 beds 3 baths1,904 sq. ft.1702 Ferrell Road, Chapel Hill, NC 27517
MLS# 10120318Listed by: NORTHGROUP REAL ESTATE LLC - New
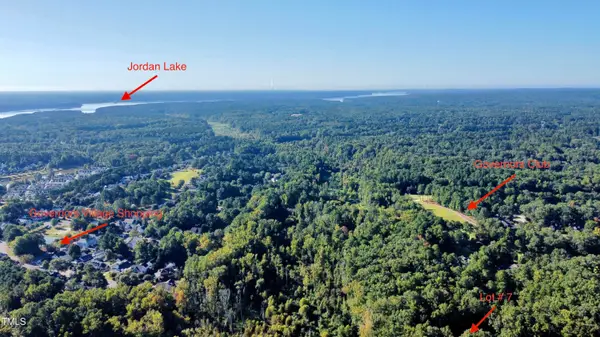 $645,000Active6.15 Acres
$645,000Active6.15 Acres7 Edwards Ridge Road, Chapel Hill, NC 27517
MLS# 10120226Listed by: FATHOM REALTY NC, LLC - New
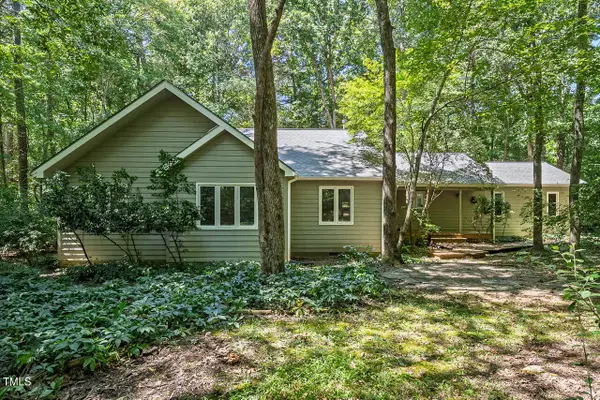 $550,000Active3 beds 2 baths1,824 sq. ft.
$550,000Active3 beds 2 baths1,824 sq. ft.6006 Meadow Run Court, Chapel Hill, NC 27516
MLS# 10120144Listed by: INHABIT REAL ESTATE - Open Sun, 2 to 4pmNew
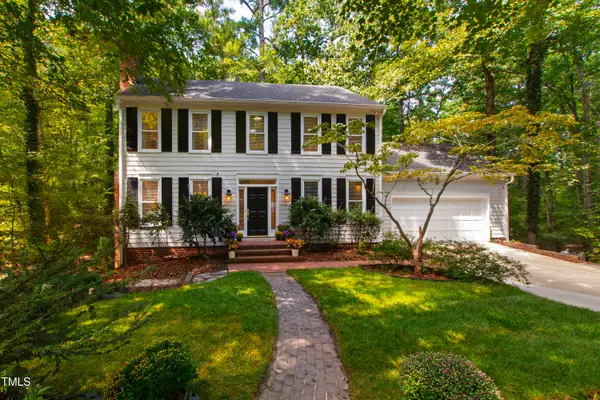 $1,350,000Active4 beds 4 baths3,236 sq. ft.
$1,350,000Active4 beds 4 baths3,236 sq. ft.223 Huntington Drive, Chapel Hill, NC 27514
MLS# 10120158Listed by: HODGE&KITTRELLSOTHEBYSINTLRLTY - New
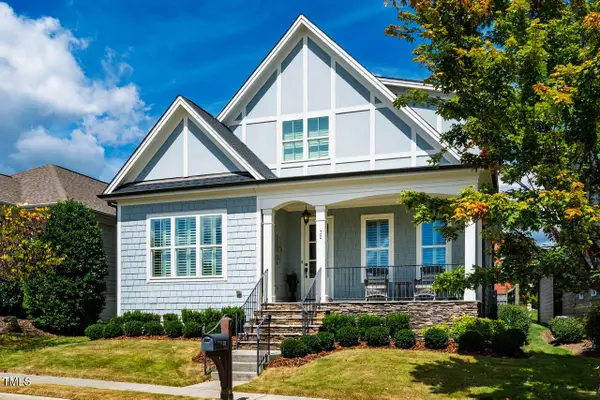 $650,000Active3 beds 3 baths2,139 sq. ft.
$650,000Active3 beds 3 baths2,139 sq. ft.32 Treywood Lane, Chapel Hill, NC 27516
MLS# 10120165Listed by: KELLER WILLIAMS REALTY UNITED - New
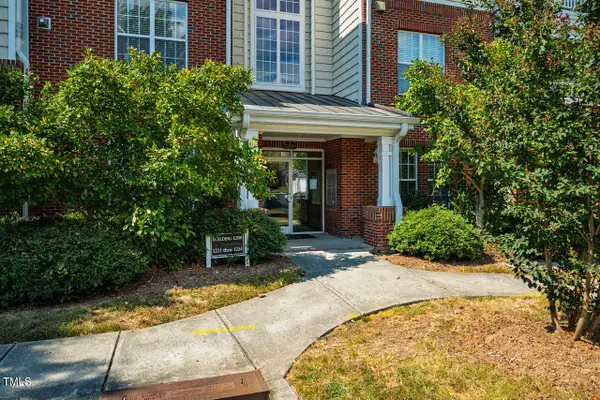 $310,000Active2 beds 2 baths1,148 sq. ft.
$310,000Active2 beds 2 baths1,148 sq. ft.1221 Arborgate Circle #12, Chapel Hill, NC 27514
MLS# 10120096Listed by: COMPASS -- CHAPEL HILL - DURHAM - Coming Soon
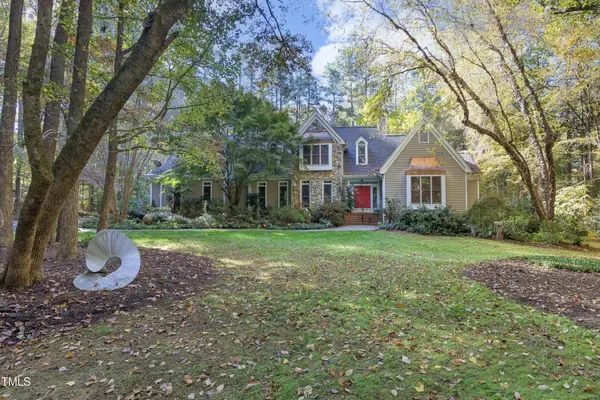 $1,150,000Coming Soon4 beds 5 baths
$1,150,000Coming Soon4 beds 5 baths6722 Turkey Farm Road, Chapel Hill, NC 27514
MLS# 10120106Listed by: LONG & FOSTER REAL ESTATE INC - New
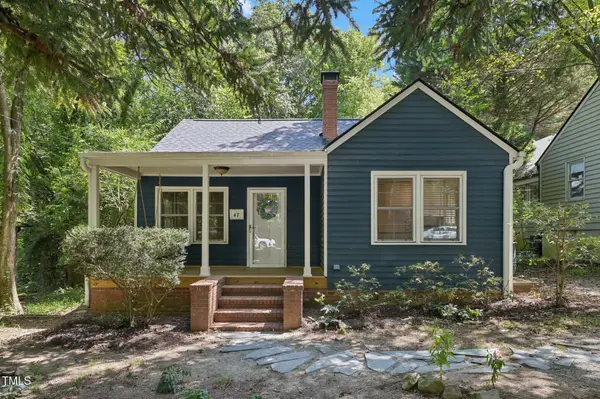 $575,000Active2 beds 2 baths1,368 sq. ft.
$575,000Active2 beds 2 baths1,368 sq. ft.47 Davie Circle, Chapel Hill, NC 27514
MLS# 10120066Listed by: DASH CAROLINA - New
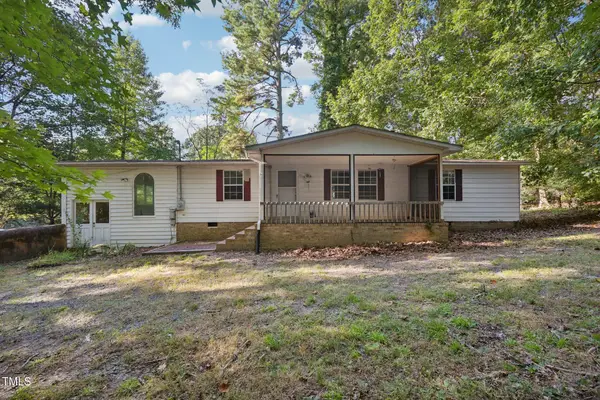 $275,000Active3 beds 2 baths1,168 sq. ft.
$275,000Active3 beds 2 baths1,168 sq. ft.5 Alston Drive, Chapel Hill, NC 27516
MLS# 10120067Listed by: DASH CAROLINA - New
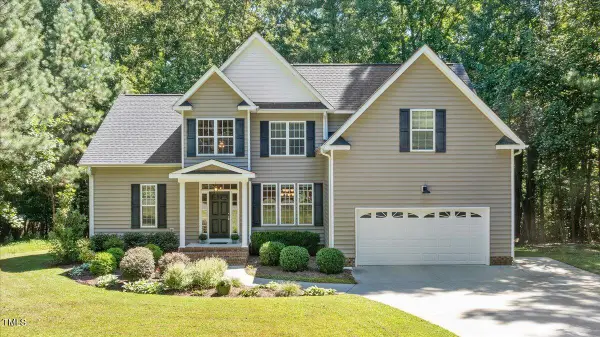 $679,000Active3 beds 3 baths2,597 sq. ft.
$679,000Active3 beds 3 baths2,597 sq. ft.104 Wilder Rdg, Chapel Hill, NC 27517
MLS# 10119997Listed by: GASKILL REALTY COMPANY
