116 Finley Forest Drive, Chapel Hill, NC 27517
Local realty services provided by:Better Homes and Gardens Real Estate Paracle
116 Finley Forest Drive,Chapel Hill, NC 27517
$330,000
- 3 Beds
- 3 Baths
- 1,424 sq. ft.
- Condominium
- Active
Upcoming open houses
- Sat, Sep 0610:00 am - 02:00 pm
Listed by:bonnie gambardella
Office:the douglas realty group
MLS#:10119775
Source:RD
Price summary
- Price:$330,000
- Price per sq. ft.:$231.74
- Monthly HOA dues:$264
About this home
Bright and fresh, this spacious corner 3 bedroom/2.5 bath condo has been recently updated with new LVP flooring, carpet, and neutral paint throughout. Two stories to yourself, with a private entrance - though a condo this home lives like a cottage! Conveniently situated right next to the UNC Friday Center, easily pick up the UNC (free & departing every 5 minutes during peak hours!) or GoTriangle buses to take you wherever you need to go. Additionally, you'll find access to I40, grocery stores, restaurants, medical facilities and all that UNC-CH has to offer within just a few miles. If you'd rather spend time at home, enjoy the community pool, clubhouse, dog park, playground and tennis court or relax on your large, private covered deck surrounded by established foliage. Perhaps you're not looking for your own home, but a great investment property - this one will certainly check all the boxes!
Contact an agent
Home facts
- Year built:1984
- Listing ID #:10119775
- Added:1 day(s) ago
- Updated:September 05, 2025 at 05:54 PM
Rooms and interior
- Bedrooms:3
- Total bathrooms:3
- Full bathrooms:2
- Half bathrooms:1
- Living area:1,424 sq. ft.
Heating and cooling
- Cooling:Central Air
- Heating:Central
Structure and exterior
- Roof:Shingle
- Year built:1984
- Building area:1,424 sq. ft.
Schools
- High school:Durham - Jordan
- Middle school:Durham - Githens
- Elementary school:Durham - Creekside
Utilities
- Water:Public
- Sewer:Public Sewer
Finances and disclosures
- Price:$330,000
- Price per sq. ft.:$231.74
- Tax amount:$2,306
New listings near 116 Finley Forest Drive
- New
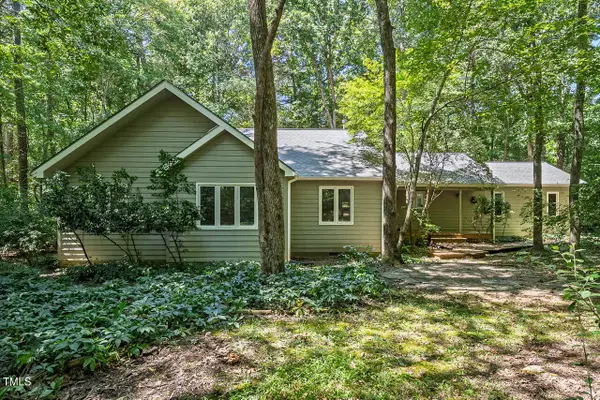 $550,000Active3 beds 2 baths1,824 sq. ft.
$550,000Active3 beds 2 baths1,824 sq. ft.6006 Meadow Run Court, Chapel Hill, NC 27516
MLS# 10120144Listed by: INHABIT REAL ESTATE - New
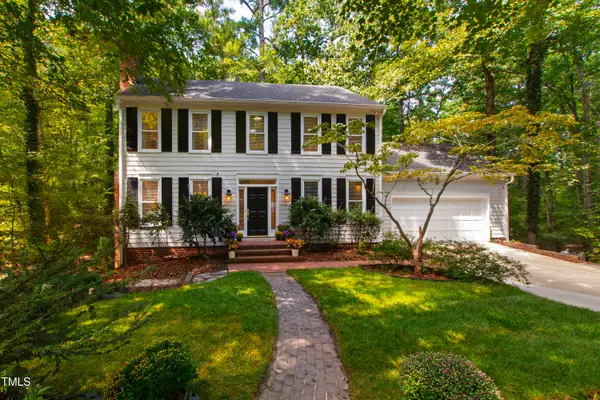 $1,350,000Active4 beds 4 baths3,236 sq. ft.
$1,350,000Active4 beds 4 baths3,236 sq. ft.223 Huntington Drive, Chapel Hill, NC 27514
MLS# 10120158Listed by: HODGE&KITTRELLSOTHEBYSINTLRLTY - New
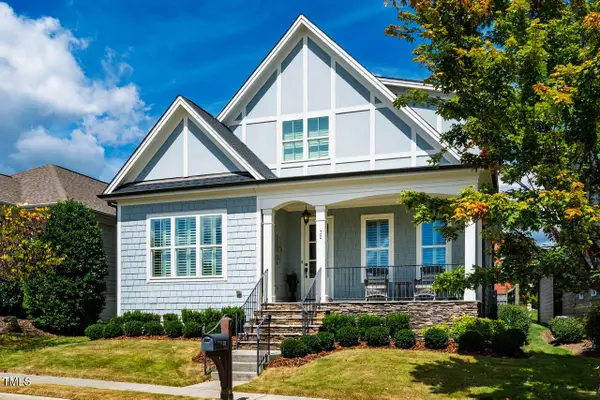 $650,000Active3 beds 3 baths2,139 sq. ft.
$650,000Active3 beds 3 baths2,139 sq. ft.32 Treywood Lane, Chapel Hill, NC 27516
MLS# 10120165Listed by: KELLER WILLIAMS REALTY UNITED - New
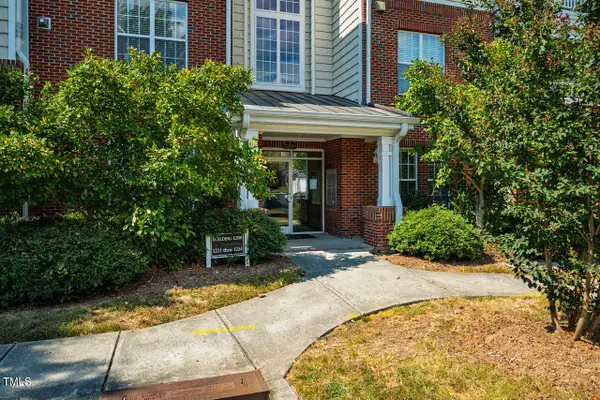 $310,000Active2 beds 2 baths1,148 sq. ft.
$310,000Active2 beds 2 baths1,148 sq. ft.1221 Arborgate Circle #12, Chapel Hill, NC 27514
MLS# 10120096Listed by: COMPASS -- CHAPEL HILL - DURHAM - Coming Soon
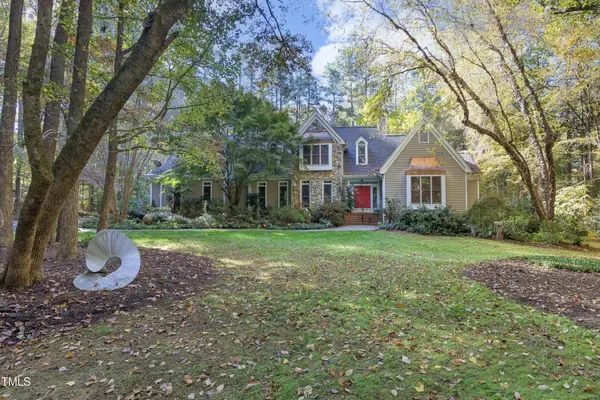 $1,150,000Coming Soon4 beds 5 baths
$1,150,000Coming Soon4 beds 5 baths6722 Turkey Farm Road, Chapel Hill, NC 27514
MLS# 10120106Listed by: LONG & FOSTER REAL ESTATE INC - New
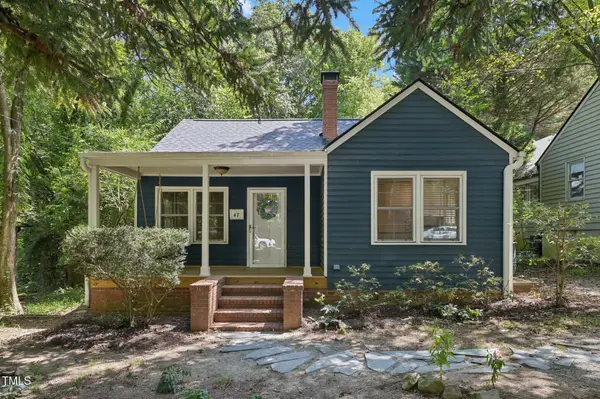 $575,000Active2 beds 2 baths1,368 sq. ft.
$575,000Active2 beds 2 baths1,368 sq. ft.47 Davie Circle, Chapel Hill, NC 27514
MLS# 10120066Listed by: DASH CAROLINA - New
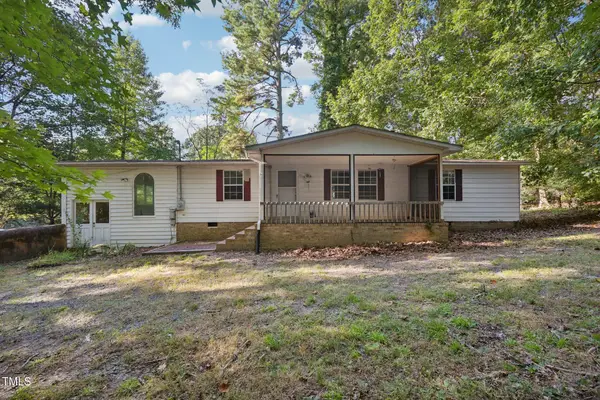 $275,000Active3 beds 2 baths1,168 sq. ft.
$275,000Active3 beds 2 baths1,168 sq. ft.5 Alston Drive, Chapel Hill, NC 27516
MLS# 10120067Listed by: DASH CAROLINA - New
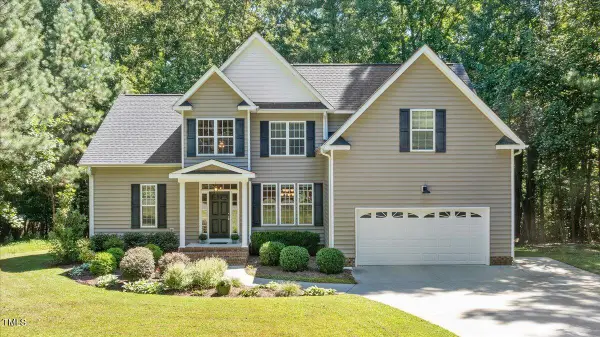 $679,000Active3 beds 3 baths2,597 sq. ft.
$679,000Active3 beds 3 baths2,597 sq. ft.104 Wilder Rdg, Chapel Hill, NC 27517
MLS# 10119997Listed by: GASKILL REALTY COMPANY - New
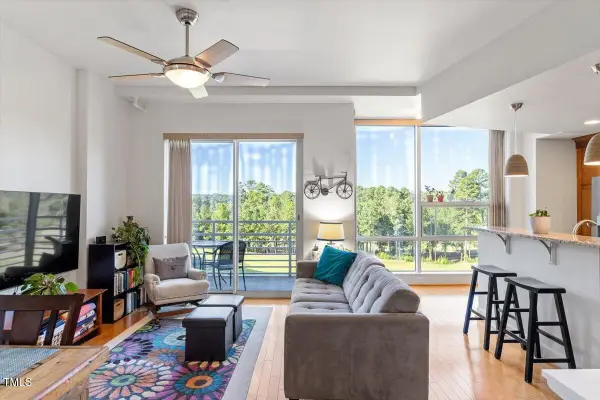 $395,000Active1 beds 1 baths778 sq. ft.
$395,000Active1 beds 1 baths778 sq. ft.3408 Environ Way #Bldg 3000, Chapel Hill, NC 27517
MLS# 10119979Listed by: EXP REALTY LLC - Open Sun, 12 to 2pmNew
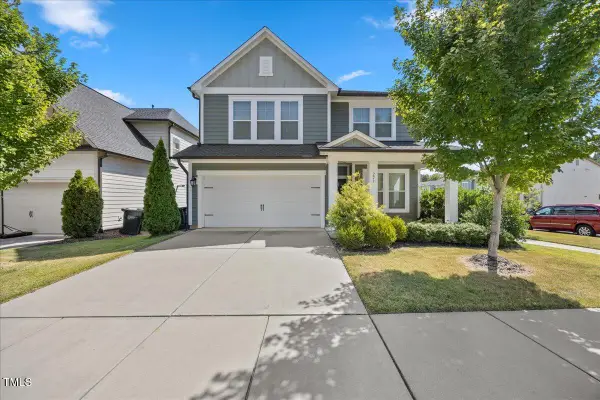 $690,000Active4 beds 3 baths2,436 sq. ft.
$690,000Active4 beds 3 baths2,436 sq. ft.223 Macy Grove Drive, Chapel Hill, NC 27517
MLS# 10119968Listed by: EXP REALTY LLC
