1812 Rolling Road, Chapel Hill, NC 27514
Local realty services provided by:Better Homes and Gardens Real Estate Paracle
1812 Rolling Road,Chapel Hill, NC 27514
$1,875,000
- 4 Beds
- 3 Baths
- 2,801 sq. ft.
- Single family
- Active
Listed by: laura morgan
Office: compass -- chapel hill - durham
MLS#:10122489
Source:RD
Price summary
- Price:$1,875,000
- Price per sq. ft.:$669.4
- Monthly HOA dues:$62.5
About this home
Experience the epitome of luxury living with this extraordinary Mid-Century Modern home located in the picturesque Lake Forest neighborhood of Chapel Hill. This stunning residence has been meticulously renovated by reknown architect Bill Waddell and offers the perfect blend of modern amenities and timeless design, creating an exquisite oasis for those seeking a sophisticated lifestyle.
Step outside to find a custom-built pool that boasts travertine borders and decorative glass trim. Designed for year-round enjoyment, the heated pool features a swim jet and sun shelf, complemented by a heated spa. Multiple outdoor entertainment areas, including a private courtyard, a cozy fire pit, and a primary bedroom balcony all tied together with decks made from Brazilian Ipe wood.
Inside, the home exudes elegance with walnut hardwood floors, oversized windows, high ceilings, and skylights that bathe the space in natural light. The two wood burning fireplaces, each with distinct chimneys, provide warmth and charm to both the dining and living rooms. Culinary enthusiasts will revel in the chef's kitchen, equipped with stainless steel appliances, brushed silver hardware, a solid walnut block island surface, and granite countertops.
The sunroom, transformed from a screened porch in 2018, presents a wall of windows offering breathtaking views of the gardens, custom-built stone walls, and the serene pool. Privacy is paramount with a fenced yard featuring an outbuilding complete with electrical power and a humidifier. Whole house generator, tankless water heater, updated roof.
Walk! To shops, restaurants and all the best markets. Walk to the award winning library. Walk to elementary and middle schools. Attend top rated East Chapel Hill HS. Connect to the stunning Chapel Hill trail system
Enjoy full membership to the exclusive Lake Forest Association.. This membership grants access to swimming, non-motorized boating, and entertainment privileges at the main beach, enhancing the allure of this remarkable property.
Don't miss the opportunity to own this one-of-a-kind home, where every detail has been thoughtfully crafted for luxurious living.
Contact an agent
Home facts
- Year built:1961
- Listing ID #:10122489
- Added:112 day(s) ago
- Updated:January 08, 2026 at 05:28 PM
Rooms and interior
- Bedrooms:4
- Total bathrooms:3
- Full bathrooms:3
- Living area:2,801 sq. ft.
Heating and cooling
- Cooling:Central Air
- Heating:Central
Structure and exterior
- Roof:Shingle
- Year built:1961
- Building area:2,801 sq. ft.
- Lot area:0.67 Acres
Schools
- High school:CH/Carrboro - East Chapel Hill
- Middle school:CH/Carrboro - Guy Phillips
- Elementary school:CH/Carrboro - Estes Hills
Utilities
- Water:Public
- Sewer:Public Sewer
Finances and disclosures
- Price:$1,875,000
- Price per sq. ft.:$669.4
- Tax amount:$12,268
New listings near 1812 Rolling Road
- New
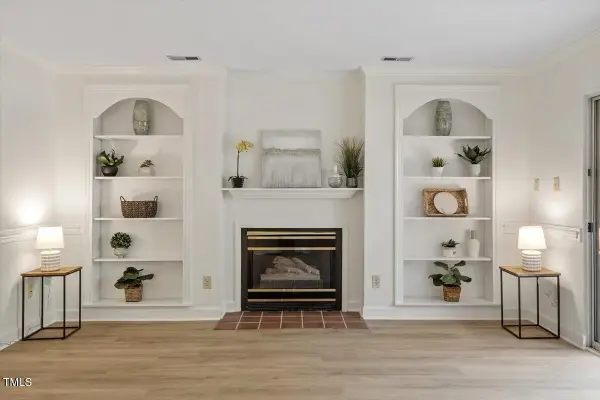 $330,000Active3 beds 3 baths1,377 sq. ft.
$330,000Active3 beds 3 baths1,377 sq. ft.449 Summerwalk Circle, Chapel Hill, NC 27517
MLS# 10139990Listed by: EXP REALTY LLC - Coming SoonOpen Sat, 1 to 3pm
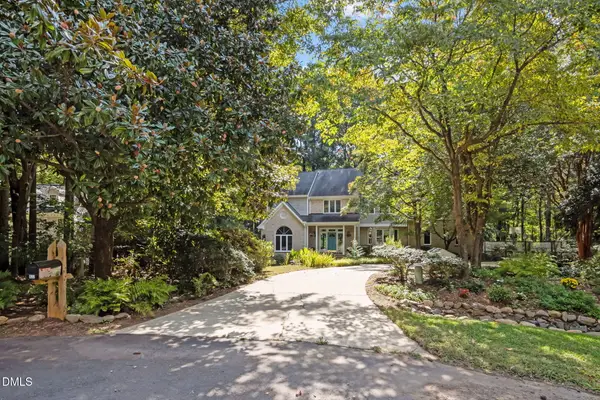 $925,000Coming Soon4 beds 3 baths
$925,000Coming Soon4 beds 3 baths822 Creekstone Drive, Chapel Hill, NC 27516
MLS# 10139920Listed by: COMPASS -- CHAPEL HILL - DURHAM - New
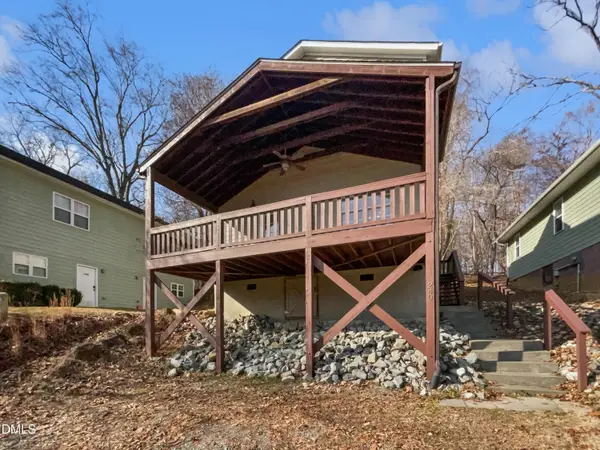 $488,000Active3 beds 3 baths1,568 sq. ft.
$488,000Active3 beds 3 baths1,568 sq. ft.240 Jay Street, Chapel Hill, NC 27516
MLS# 10139855Listed by: OPENDOOR BROKERAGE LLC - Open Sun, 2 to 4pmNew
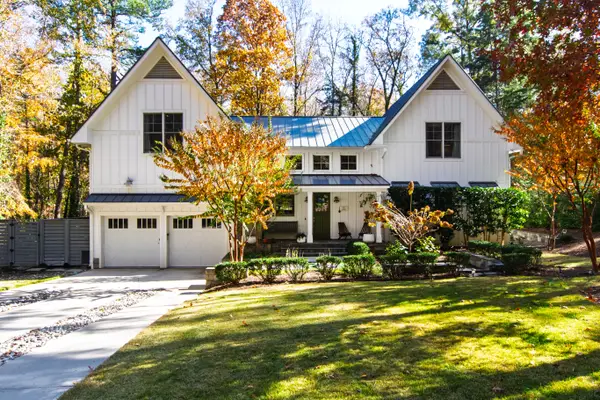 $2,750,000Active5 beds 4 baths4,371 sq. ft.
$2,750,000Active5 beds 4 baths4,371 sq. ft.312 Glendale Drive, Chapel Hill, NC 27514
MLS# 10139836Listed by: HODGE&KITTRELLSOTHEBYSINTLRLTY - Coming SoonOpen Sat, 1 to 3pm
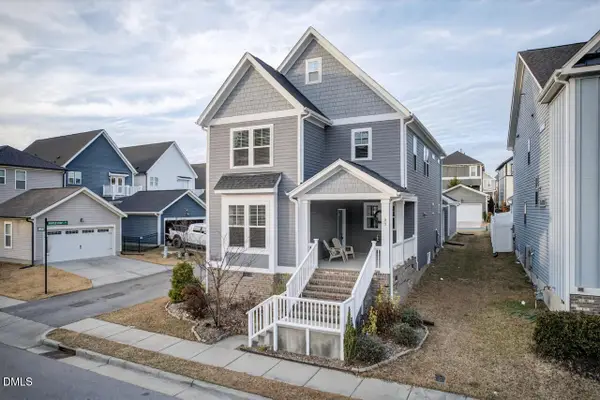 $560,000Coming Soon4 beds 3 baths
$560,000Coming Soon4 beds 3 baths93 Quarter Gate, Chapel Hill, NC 27516
MLS# 10139676Listed by: ALLEN TATE / DURHAM - New
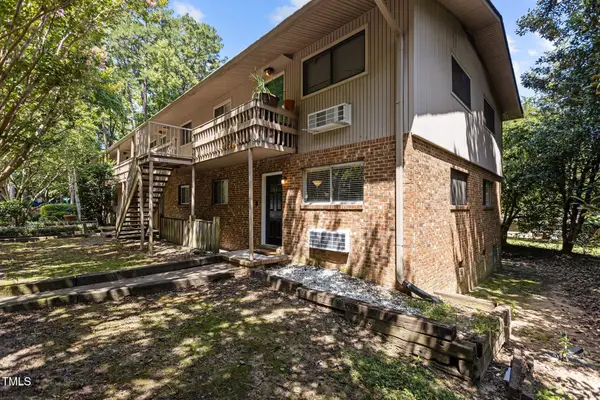 $175,000Active2 beds 1 baths810 sq. ft.
$175,000Active2 beds 1 baths810 sq. ft.1 Shepherd Lane #B4, Chapel Hill, NC 27514
MLS# 10139674Listed by: HHOME REALTY LLC - Open Sun, 1:30 to 4pmNew
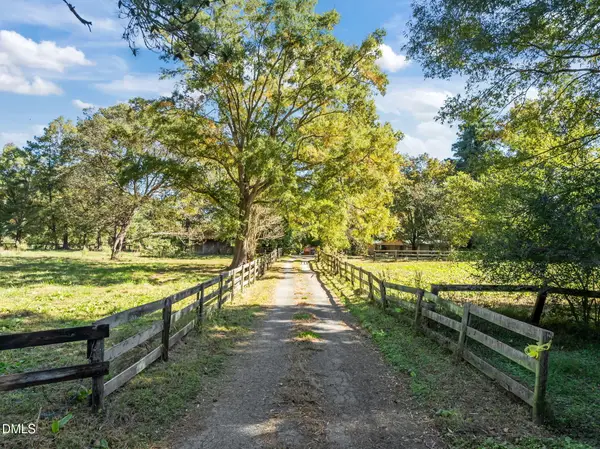 $1,250,000Active4 beds 2 baths2,382 sq. ft.
$1,250,000Active4 beds 2 baths2,382 sq. ft.3201 Carl Durham Road, Chapel Hill, NC 27516
MLS# 10139330Listed by: CENTURY 21 SOUTHERN LIFESTYLES - New
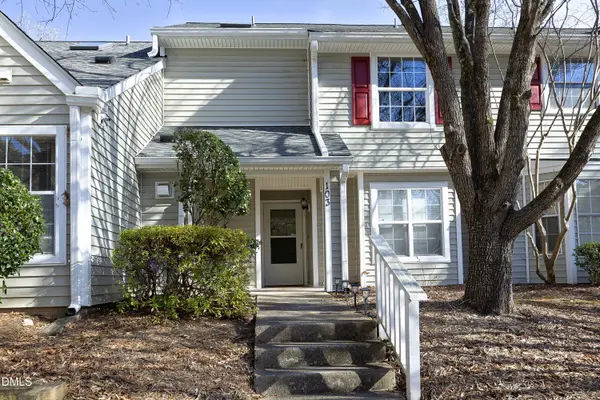 $280,000Active2 beds 3 baths1,120 sq. ft.
$280,000Active2 beds 3 baths1,120 sq. ft.103 Sir Richard Lane, Chapel Hill, NC 27517
MLS# 10139308Listed by: LONG & FOSTER REAL ESTATE INC - New
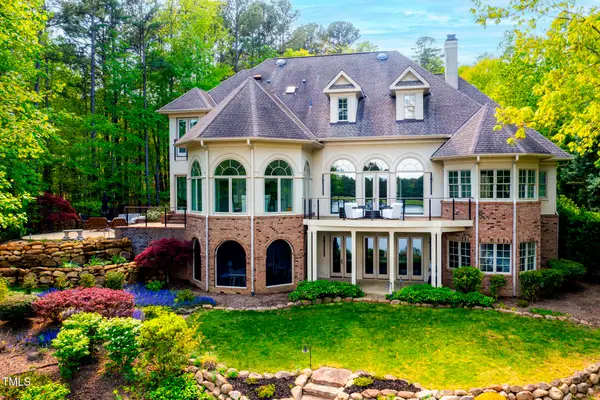 $3,688,000Active5 beds 8 baths8,130 sq. ft.
$3,688,000Active5 beds 8 baths8,130 sq. ft.25303 Ludwell, Chapel Hill, NC 27517
MLS# 10139304Listed by: GOVERNORS CLUB REALTY - New
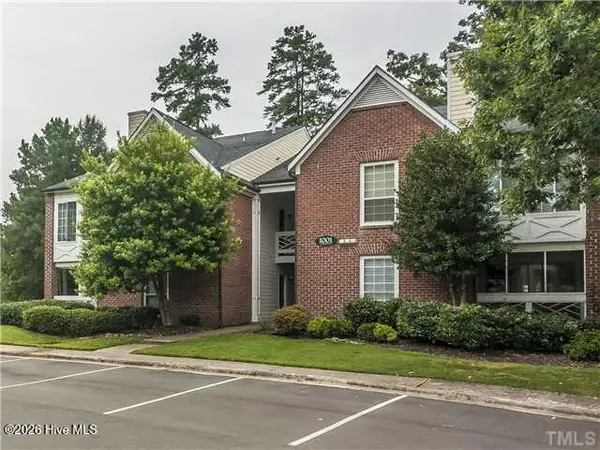 $229,999Active1 beds 1 baths781 sq. ft.
$229,999Active1 beds 1 baths781 sq. ft.1001 Kingswood Drive #J, Chapel Hill, NC 27517
MLS# 100547338Listed by: VRC, LTD.
