183 Birnamwood Drive, Chapel Hill, NC 27516
Local realty services provided by:Better Homes and Gardens Real Estate Paracle
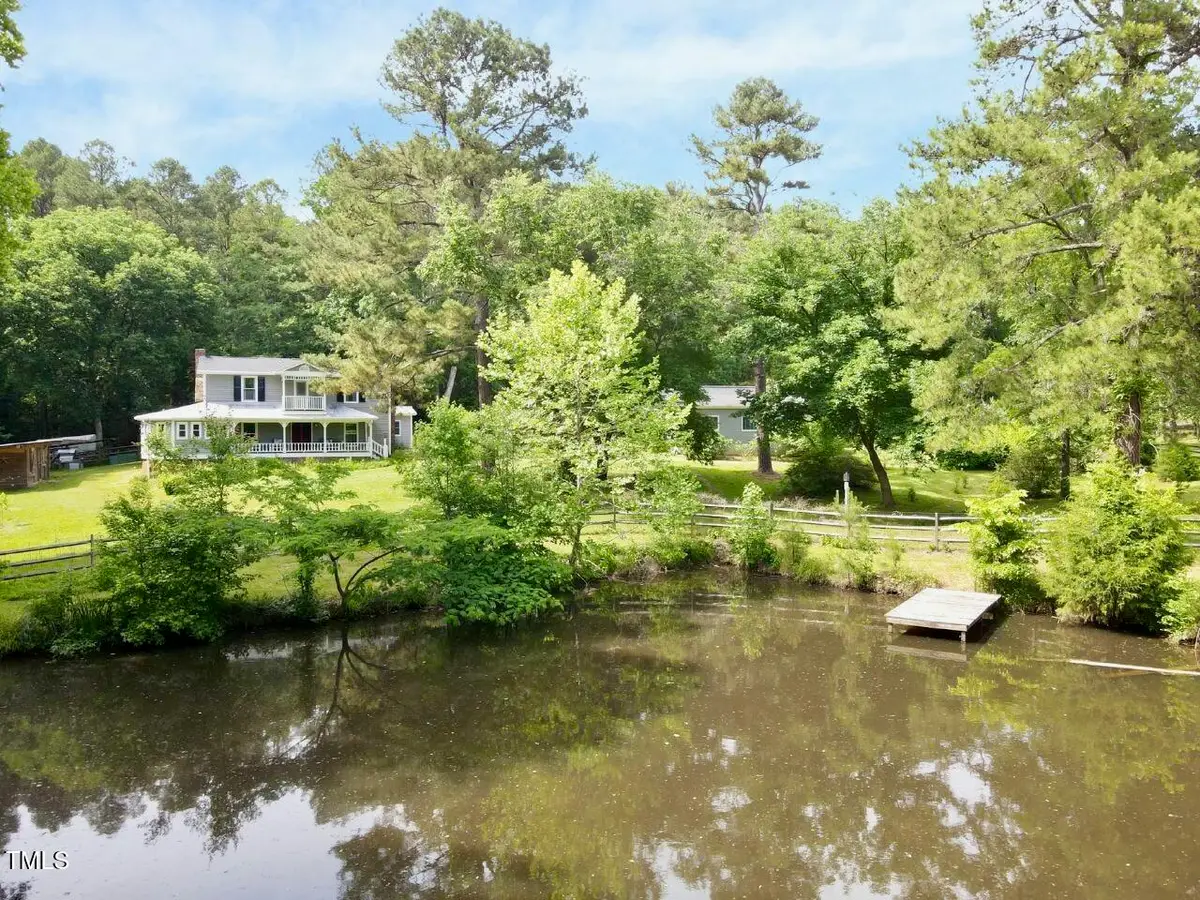
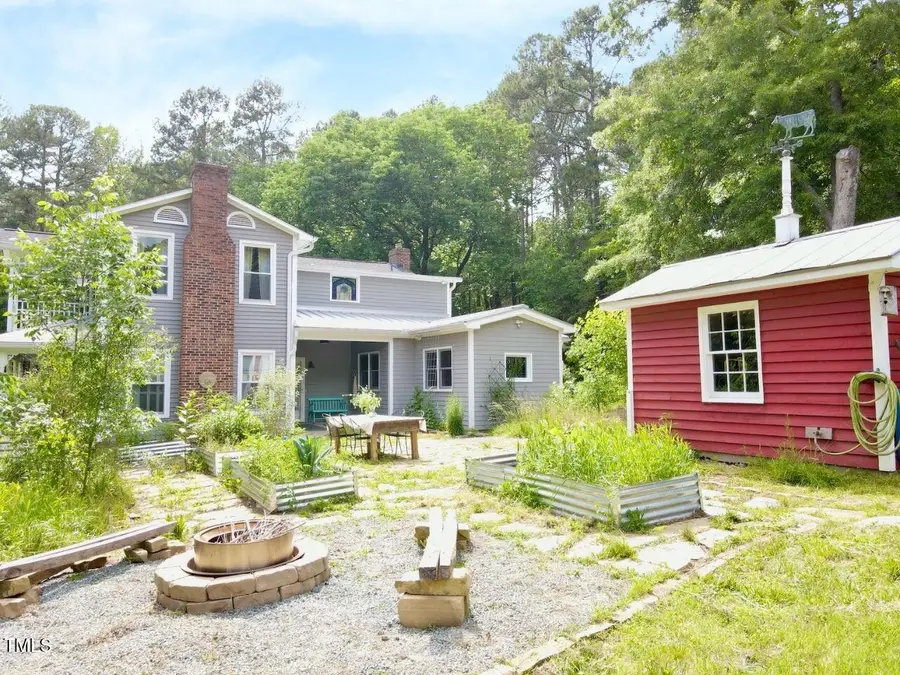

Listed by:ryan ford
Office:triangle real estate journal
MLS#:10099887
Source:RD
Price summary
- Price:$1,175,000
- Price per sq. ft.:$342.07
- Monthly HOA dues:$8.33
About this home
Back on the market. Buyer changed plans—don't miss your chance to make this charming farmhouse yours! Built in the early 1900s, this authentic farmhouse invites you into a life where every beam tells a story. Inside, you'll find old brick floors, timeworn hardwoods, and jewel-toned stained glass that dances with natural light. The heart of the home is a spacious, light-filled kitchen featuring soapstone counters, SubZero fridge, a 48'' AGA induction range with three ovens, generous cabinetry, a large island, and an eat-in area that adds warmth and flexibility. The living room impresses with soaring ceilings, exposed beams, a wood stove, and a gallery-style staircase. A vintage dining room sets the tone for gatherings. The first-floor owner's suite offers a light-filled curved sitting room, antique fireplace, clawfoot tub, and hand-carved marble-top vanity. Upstairs: two bedrooms, a loft, and storage. A 1,524 sqft guest cottage adds income or creative space. The entire property is a Certified Bird Friendly Habitat, with fruit trees, pond, gardens, chicken coop, and a front porch made for taking it all in.
Contact an agent
Home facts
- Year built:1903
- Listing Id #:10099887
- Added:77 day(s) ago
- Updated:August 15, 2025 at 07:56 PM
Rooms and interior
- Bedrooms:3
- Total bathrooms:3
- Full bathrooms:3
- Living area:3,435 sq. ft.
Heating and cooling
- Cooling:Ceiling Fan(s), Central Air, Dual, Heat Pump, Separate Meters, Zoned
- Heating:Central, Forced Air, Heat Pump, Propane
Structure and exterior
- Roof:Metal, Shingle
- Year built:1903
- Building area:3,435 sq. ft.
- Lot area:6 Acres
Schools
- High school:Chatham - Northwood
- Middle school:Chatham - Margaret B Pollard
- Elementary school:Chatham - Perry Harrison
Utilities
- Water:Shared Well, Water Connected, Well
- Sewer:Septic Tank
Finances and disclosures
- Price:$1,175,000
- Price per sq. ft.:$342.07
- Tax amount:$5,075
New listings near 183 Birnamwood Drive
- New
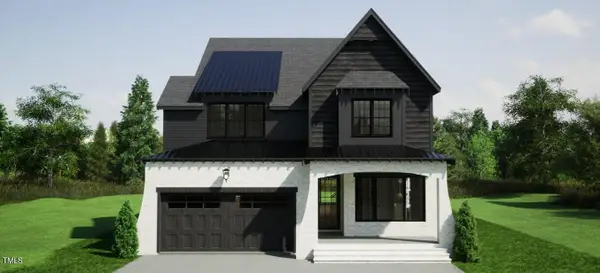 $1,000,000Active4 beds 5 baths3,000 sq. ft.
$1,000,000Active4 beds 5 baths3,000 sq. ft.331 Erwin Road #Lot 2, Chapel Hill, NC 27514
MLS# 10116261Listed by: REALTY RALEIGH - New
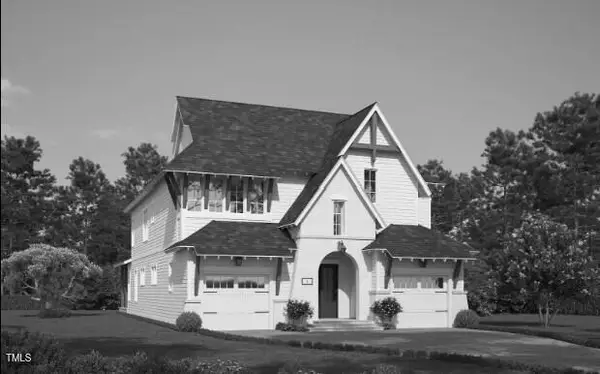 $115,000Active5 beds 5 baths3,500 sq. ft.
$115,000Active5 beds 5 baths3,500 sq. ft.331 Erwin Road #Lot 3, Chapel Hill, NC 27514
MLS# 10116263Listed by: REALTY RALEIGH - New
 $510,000Active3 beds 2 baths1,377 sq. ft.
$510,000Active3 beds 2 baths1,377 sq. ft.106 Marham Drive, Chapel Hill, NC 27514
MLS# 10116202Listed by: KELLER WILLIAMS CENTRAL - New
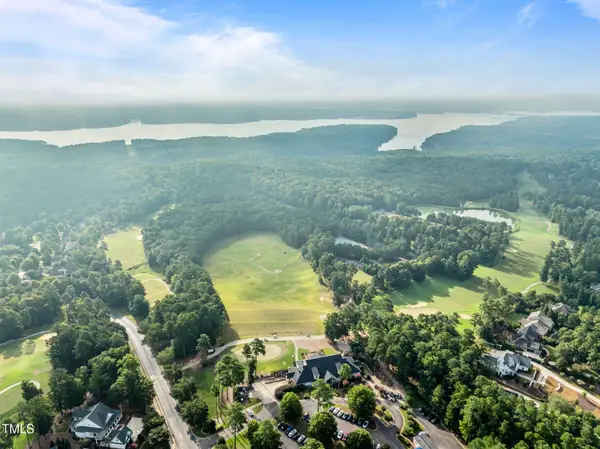 $1,500,000Active4 beds 4 baths3,978 sq. ft.
$1,500,000Active4 beds 4 baths3,978 sq. ft.15 Golfers Ridge Court, Chapel Hill, NC 27517
MLS# 10116204Listed by: ANGELA DRUM TEAM REALTORS - Open Sun, 1 to 3pmNew
 $499,000Active3 beds 2 baths1,679 sq. ft.
$499,000Active3 beds 2 baths1,679 sq. ft.120 Johnson Street, Chapel Hill, NC 27516
MLS# 10116220Listed by: REAL BROKER, LLC - New
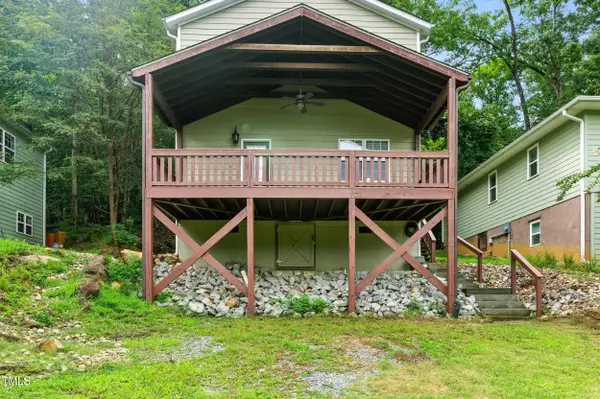 $525,000Active3 beds 3 baths1,584 sq. ft.
$525,000Active3 beds 3 baths1,584 sq. ft.240 Jay Street, Chapel Hill, NC 27516
MLS# 10116107Listed by: CARRBORO REALTY, INC. - New
 $289,900Active3 beds 2 baths1,103 sq. ft.
$289,900Active3 beds 2 baths1,103 sq. ft.107 Weatherstone Drive #Unit A, Chapel Hill, NC 27514
MLS# 10116111Listed by: CHOICE RESIDENTIAL REAL ESTATE - New
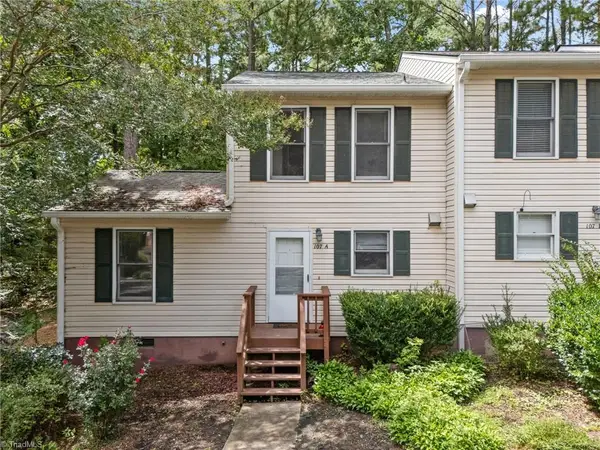 $289,900Active3 beds 2 baths
$289,900Active3 beds 2 baths107 Weatherstone Drive #A, Chapel Hill, NC 27514
MLS# 1191372Listed by: CHOICE RESIDENTIAL REAL ESTATE - New
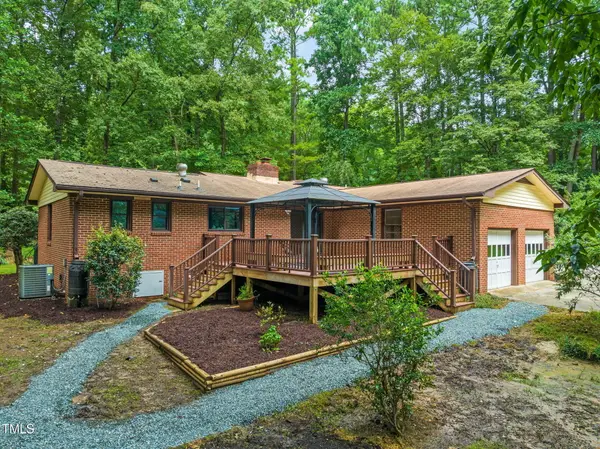 $650,000Active3 beds 3 baths2,168 sq. ft.
$650,000Active3 beds 3 baths2,168 sq. ft.436 Piney Mountain Road, Chapel Hill, NC 27514
MLS# 10116089Listed by: NEST REALTY OF THE TRIANGLE - New
 $1,290,000Active3 beds 4 baths4,033 sq. ft.
$1,290,000Active3 beds 4 baths4,033 sq. ft.3814 High Meadow Road, Chapel Hill, NC 27514
MLS# 10116007Listed by: REDFIN CORPORATION

