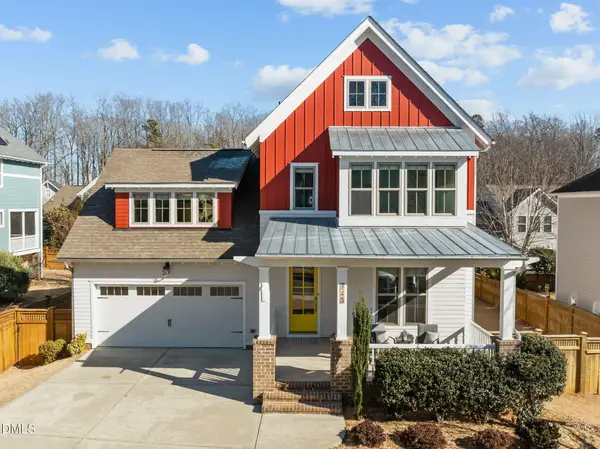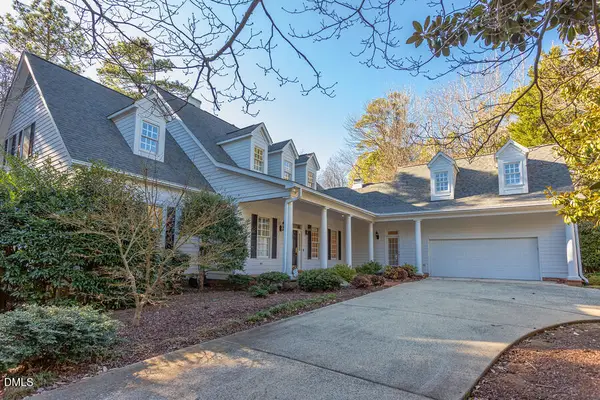190 Clementine Way, Chapel Hill, NC 27516
Local realty services provided by:Better Homes and Gardens Real Estate Paracle
190 Clementine Way,Chapel Hill, NC 27516
$1,750,000
- 4 Beds
- 5 Baths
- 4,023 sq. ft.
- Single family
- Active
Listed by: claire pope
Office: hodge&kittrellsothebysintlrlty
MLS#:10134389
Source:RD
Price summary
- Price:$1,750,000
- Price per sq. ft.:$435
- Monthly HOA dues:$91.67
About this home
Welcome to 190 Clementine Way - A Modern Tudor Masterpiece by Homes by Wolf Creek.
Nestled against a backdrop of towering hardwoods, this breathtaking new-construction modern Tudor blends refined luxury with the serenity of nature. Crafted by the esteemed team at Homes by Wolf Creek, every detail has been curated to create a home that feels both exquisite and warmly livable. Step inside and be greeted by sun-drenched spaces, soaring ceilings, and expansive windows framing picturesque wooded views. The entryway sets the tone - elegant, inviting, and undeniably special. The heart of the home is its chef's kitchen, where bespoke cabinetry, luxury appliances, a spacious scullery, and refined finishes come together in perfect harmony. A stunning screened porch offers a year-round retreat: sip your morning coffee listening to birdsong, or cozy up by the outdoor fireplace as the sun sets through the trees. The primary suite is a sanctuary, beautifully proportioned with a spa-inspired bathroom and a generous walk-in closet. With four bedrooms and four-and-a-half thoughtfully designed bathrooms, there is space for everyone to unwind. Two laundry rooms provide effortless everyday convenience, while the dedicated office supports focus and productivity. Upstairs, a light-filled media/game room with a wet bar offers the perfect setting for entertaining, movie nights, or relaxed weekends at home. The future of the neighborhood is equally exciting: residents will enjoy access to a planned community pool and amenities, elevating the lifestyle even further. Don't miss the opportunity to be the first of many in this exquisite new neighborhood just minutes from downtown Chapel Hill.
Contact an agent
Home facts
- Year built:2025
- Listing ID #:10134389
- Added:62 day(s) ago
- Updated:January 18, 2026 at 04:34 PM
Rooms and interior
- Bedrooms:4
- Total bathrooms:5
- Full bathrooms:4
- Half bathrooms:1
- Living area:4,023 sq. ft.
Heating and cooling
- Cooling:Ceiling Fan(s), Central Air, ENERGY STAR Qualified Equipment
- Heating:Heat Pump, Propane
Structure and exterior
- Roof:Shingle
- Year built:2025
- Building area:4,023 sq. ft.
- Lot area:0.65 Acres
Schools
- High school:Chatham - Northwood
- Middle school:Chatham - Margaret B Pollard
- Elementary school:Chatham - Perry Harrison
Utilities
- Water:Well
- Sewer:Septic Tank
Finances and disclosures
- Price:$1,750,000
- Price per sq. ft.:$435
- Tax amount:$54
New listings near 190 Clementine Way
- New
 $915,000Active4 beds 4 baths3,981 sq. ft.
$915,000Active4 beds 4 baths3,981 sq. ft.85 Saxapahaw Run, Chapel Hill, NC 27516
MLS# 10142814Listed by: KELLER WILLIAMS ELITE REALTY - New
 $930,000Active5 beds 4 baths3,115 sq. ft.
$930,000Active5 beds 4 baths3,115 sq. ft.425 Claremont Drive, Chapel Hill, NC 27516
MLS# 10142700Listed by: COMPASS -- CHAPEL HILL - DURHAM - New
 $742,500Active5 beds 4 baths3,097 sq. ft.
$742,500Active5 beds 4 baths3,097 sq. ft.30083 Britt, Chapel Hill, NC 27517
MLS# 10142704Listed by: REDFIN CORPORATION - New
 $1,188,000Active4 beds 4 baths4,020 sq. ft.
$1,188,000Active4 beds 4 baths4,020 sq. ft.19214 Stone Brook, Chapel Hill, NC 27517
MLS# 10142657Listed by: GOVERNORS CLUB REALTY - New
 $299,000Active2 beds 2 baths1,056 sq. ft.
$299,000Active2 beds 2 baths1,056 sq. ft.105 Sully Court, Chapel Hill, NC 27514
MLS# 10142620Listed by: ALLEN TATE / DURHAM - New
 $575,000Active11.64 Acres
$575,000Active11.64 Acres221 Gracehope Lane, Chapel Hill, NC 27516
MLS# 10142586Listed by: BOLD REAL ESTATE - Open Sat, 12 to 2pmNew
 $1,150,000Active4 beds 4 baths3,830 sq. ft.
$1,150,000Active4 beds 4 baths3,830 sq. ft.149 Beech Slope Court, Chapel Hill, NC 27517
MLS# 10142557Listed by: COLDWELL BANKER - HPW - New
 $299,500Active3 beds 2 baths2,260 sq. ft.
$299,500Active3 beds 2 baths2,260 sq. ft.306 Hickory Drive, Chapel Hill, NC 27517
MLS# 10142515Listed by: EXP REALTY LLC - New
 $825,000Active4 beds 3 baths2,502 sq. ft.
$825,000Active4 beds 3 baths2,502 sq. ft.2 Calwell Creek Drive, Chapel Hill, NC 27517
MLS# 10142442Listed by: KELLER WILLIAMS ELITE REALTY - New
 $1,295,000Active4 beds 5 baths4,726 sq. ft.
$1,295,000Active4 beds 5 baths4,726 sq. ft.100 Sundance Place, Chapel Hill, NC 27514
MLS# 10142445Listed by: COLDWELL BANKER ADVANTAGE
