216 Copper Beech Court, Chapel Hill, NC 27517
Local realty services provided by:Better Homes and Gardens Real Estate Paracle
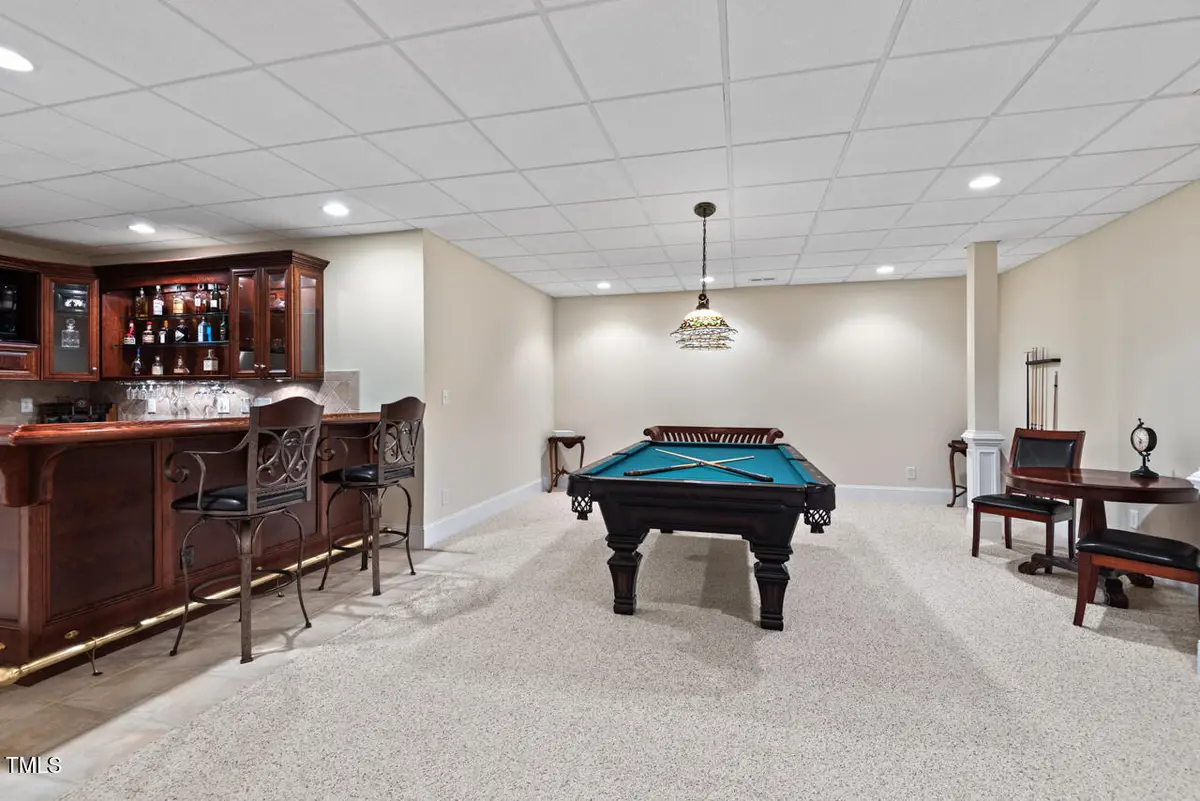
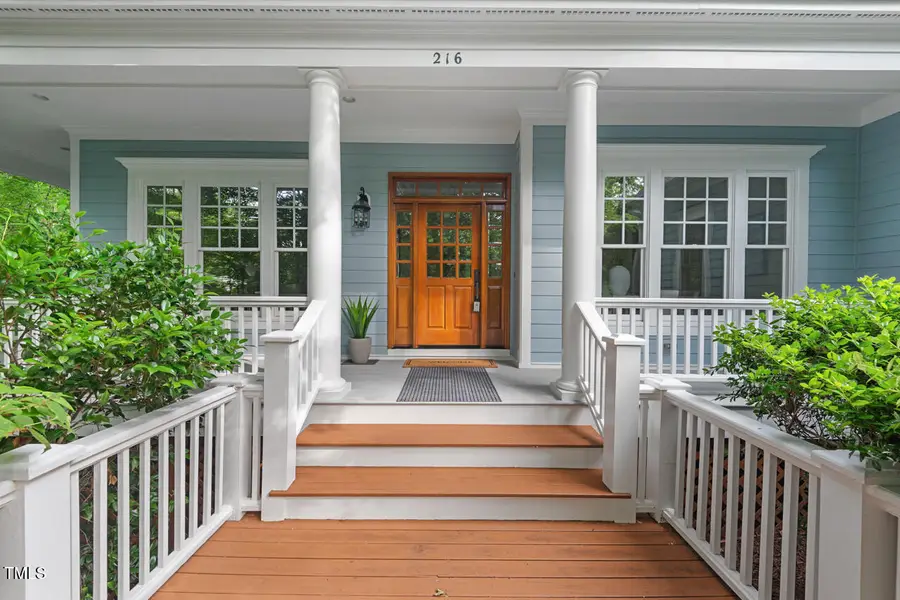
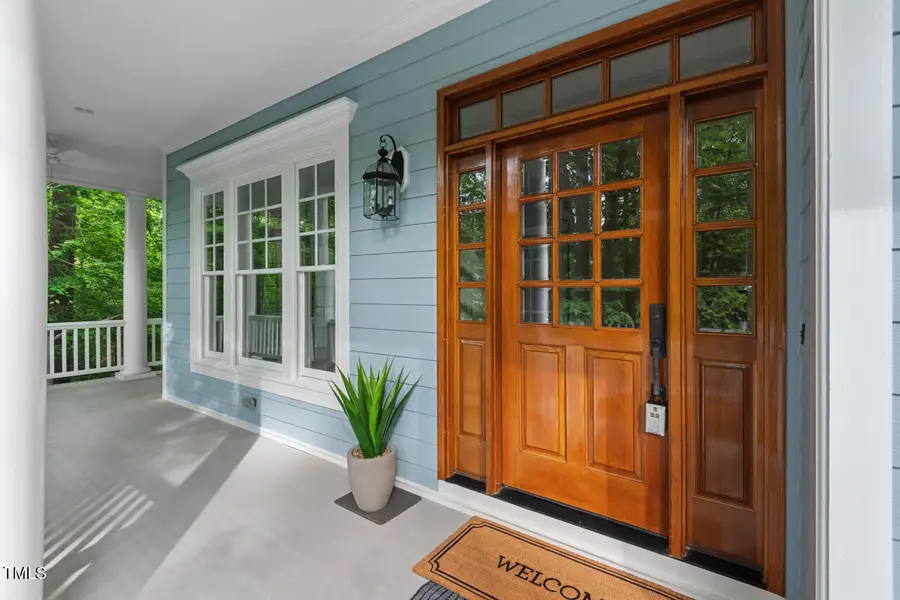
216 Copper Beech Court,Chapel Hill, NC 27517
$1,300,000
- 6 Beds
- 7 Baths
- 6,366 sq. ft.
- Single family
- Active
Upcoming open houses
- Sat, Aug 1602:00 pm - 04:00 pm
Listed by:kim dawson
Office:allen tate / durham
MLS#:10076520
Source:RD
Price summary
- Price:$1,300,000
- Price per sq. ft.:$204.21
- Monthly HOA dues:$18.75
About this home
✨ NEW PRICE - Chapel Hill Schools | Private Wooded Lot | UNC Proximity ✨
Experience refined living just minutes from downtown Chapel Hill in this beautifully updated executive residence—offering the perfect blend of luxury, privacy, and convenience with lower county taxes.
Tucked away on a serene, wooded lot in a top-rated school district, this home boasts six spacious bedrooms, many with ensuite baths, including a luxurious owner's retreat with space for a sitting area and a spa-style bath featuring a clawfoot tub, frameless glass shower, private water closet, and a dream walk-in closet.
The heart of the home is a gourmet kitchen equipped with a gas range, double ovens, granite countertops, walk-in pantry, and a sun-drenched breakfast room. A richly appointed library, private office, and oversized bonus room provide flexible spaces for work and leisure.
Designed for entertaining, the media room flows seamlessly into a custom billiard room complete with a stylish bar and built-in wine cooler—creating the ideal setting for relaxing nights or hosting friends.
Outdoor living is equally exceptional: unwind on the wrap-around front porch, screened porch, or the expansive deck perched among the trees, offering the feel of a tranquil, treehouse-style retreat.
Recent updates include a new roof, refinished hardwood floors, fresh interior and exterior paint, and new carpet, making this home truly move-in ready.
With a three-car garage, ample parking, and nearby access to scenic walking/biking trails, parks, and popular restaurants, this home offers both privacy and an active, vibrant lifestyle—just outside the city limits of Chapel Hill.
Contact an agent
Home facts
- Year built:2003
- Listing Id #:10076520
- Added:181 day(s) ago
- Updated:August 13, 2025 at 12:51 AM
Rooms and interior
- Bedrooms:6
- Total bathrooms:7
- Full bathrooms:6
- Half bathrooms:1
- Living area:6,366 sq. ft.
Heating and cooling
- Cooling:Ceiling Fan(s), Central Air, Dual, Electric, Heat Pump, Zoned
- Heating:Fireplace(s), Heat Pump
Structure and exterior
- Roof:Shingle
- Year built:2003
- Building area:6,366 sq. ft.
- Lot area:1.02 Acres
Schools
- High school:CH/Carrboro - Carrboro
- Middle school:CH/Carrboro - Grey Culbreth
- Elementary school:CH/Carrboro - Northside
Utilities
- Water:Public, Water Available, Water Connected
- Sewer:Public Sewer, Sewer Available
Finances and disclosures
- Price:$1,300,000
- Price per sq. ft.:$204.21
- Tax amount:$10,992
New listings near 216 Copper Beech Court
- Open Sat, 12 to 2pmNew
 $1,980,000Active7 beds 6 baths6,700 sq. ft.
$1,980,000Active7 beds 6 baths6,700 sq. ft.103 Quarry Place, Chapel Hill, NC 27517
MLS# 10115755Listed by: BOLD REAL ESTATE - New
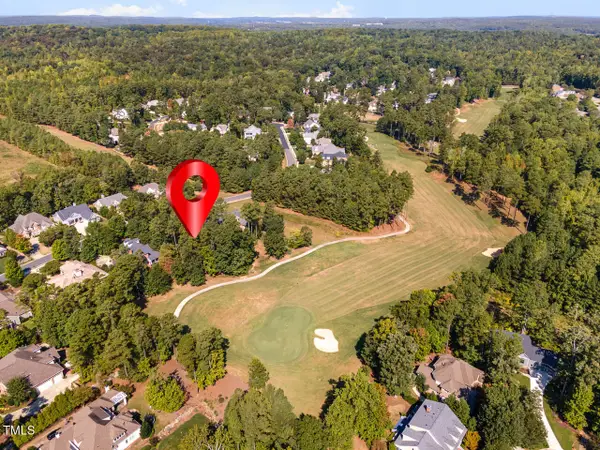 $249,000Active0.51 Acres
$249,000Active0.51 Acres690 Bear Tree Creek, Chapel Hill, NC 27517
MLS# 10115565Listed by: COLDWELL BANKER - HPW - Coming Soon
 $664,900Coming Soon3 beds 3 baths
$664,900Coming Soon3 beds 3 baths97 Perry Creek Drive, Chapel Hill, NC 27514
MLS# 10115554Listed by: CHAPEL HILL REALTY GROUP, INC. - Coming SoonOpen Sat, 2 to 4pm
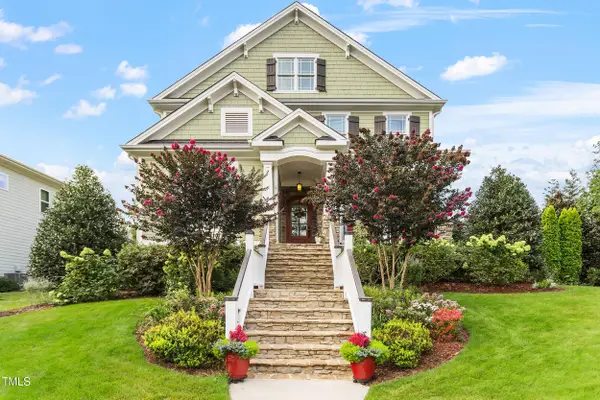 $793,000Coming Soon3 beds 3 baths
$793,000Coming Soon3 beds 3 baths535 Bennett Mountain Trace, Chapel Hill, NC 27516
MLS# 10115473Listed by: BERKSHIRE HATHAWAY HOMESERVICE - New
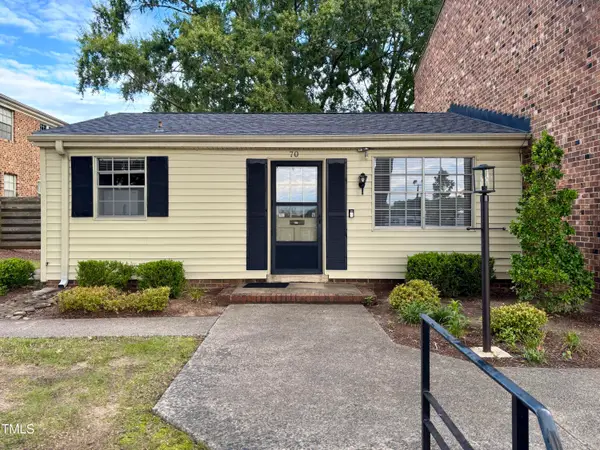 $199,900Active1 beds 1 baths621 sq. ft.
$199,900Active1 beds 1 baths621 sq. ft.1002 Willow Drive #70, Chapel Hill, NC 27514
MLS# 10115386Listed by: TRAMMEL BROTHERS INC. - New
 $310,000Active11.28 Acres
$310,000Active11.28 AcresN/A Heron Pond Drive, Chapel Hill, NC 27516
MLS# 10115308Listed by: BERKSHIRE HATHAWAY HOMESERVICE - New
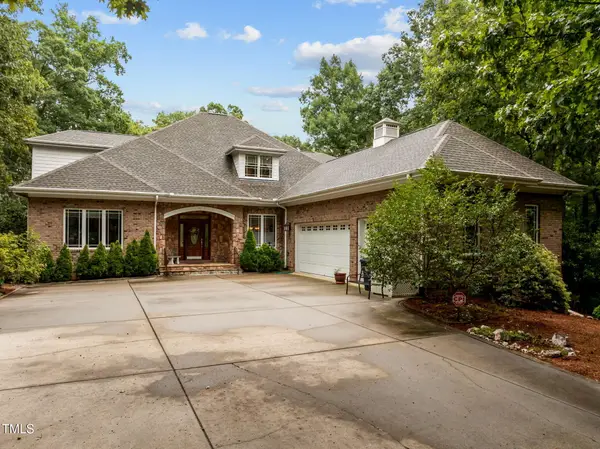 $999,999Active4 beds 4 baths4,015 sq. ft.
$999,999Active4 beds 4 baths4,015 sq. ft.139 Swan Lake, Chapel Hill, NC 27517
MLS# 10115310Listed by: TEDI VAIL REALTY - New
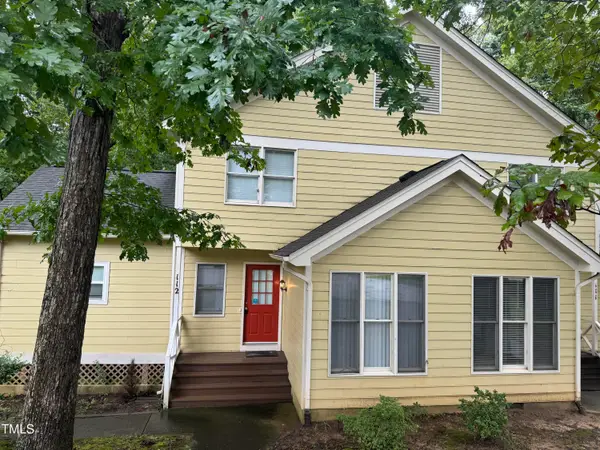 $419,900Active3 beds 4 baths1,658 sq. ft.
$419,900Active3 beds 4 baths1,658 sq. ft.112 Mallard Court, Chapel Hill, NC 27517
MLS# 10115243Listed by: STEVENS REALTY & RELOCATION - New
 $1,550,000Active4 beds 4 baths3,165 sq. ft.
$1,550,000Active4 beds 4 baths3,165 sq. ft.1117 Old Lystra Road, Chapel Hill, NC 27517
MLS# 10115248Listed by: COLDWELL BANKER - HPW - Open Sat, 12 to 2pmNew
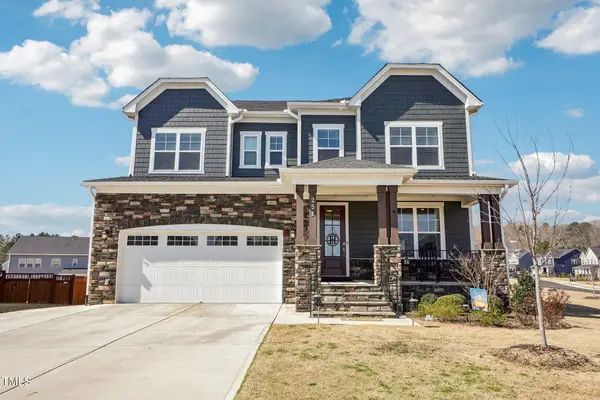 $799,000Active5 beds 4 baths3,538 sq. ft.
$799,000Active5 beds 4 baths3,538 sq. ft.251 N Crest Drive, Chapel Hill, NC 27517
MLS# 10115180Listed by: DASH CAROLINA

